Keller mit unterschiedlichen Kaminen und Kaminumrandung aus Stein Ideen und Design
Suche verfeinern:
Budget
Sortieren nach:Heute beliebt
41 – 60 von 3.905 Fotos
1 von 3
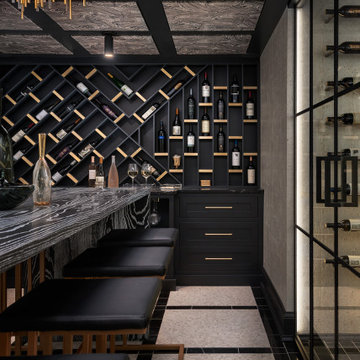
Basement Remodel with multiple areas for work, play and relaxation.
Großes Klassisches Untergeschoss mit grauer Wandfarbe, Vinylboden, Kamin, Kaminumrandung aus Stein und braunem Boden in Chicago
Großes Klassisches Untergeschoss mit grauer Wandfarbe, Vinylboden, Kamin, Kaminumrandung aus Stein und braunem Boden in Chicago

©Finished Basement Company
Großer Uriger Hochkeller mit grauer Wandfarbe, braunem Holzboden, Kamin, Kaminumrandung aus Stein und beigem Boden in Chicago
Großer Uriger Hochkeller mit grauer Wandfarbe, braunem Holzboden, Kamin, Kaminumrandung aus Stein und beigem Boden in Chicago
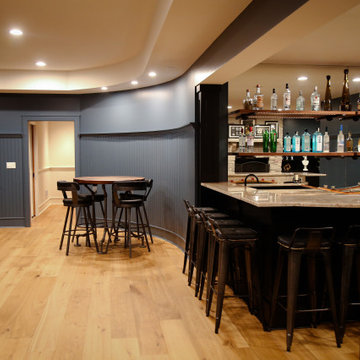
Now this is the perfect place for watching some football or a little blacklight ping pong. We added wide plank pine floors and deep dirty blue walls to create the frame. The black velvet pit sofa, custom made table, pops of gold, leather, fur and reclaimed wood give this space the masculine but sexy feel we were trying to accomplish.
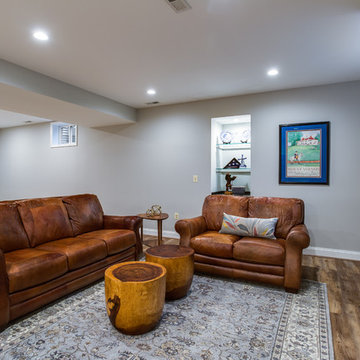
Geräumiges Uriges Souterrain mit Vinylboden, Kamin und Kaminumrandung aus Stein in Washington, D.C.
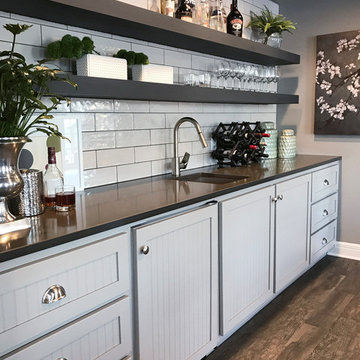
Mittelgroßes Klassisches Souterrain mit grauer Wandfarbe, Porzellan-Bodenfliesen, Kamin und Kaminumrandung aus Stein in Sonstige
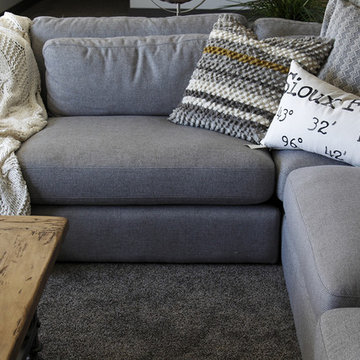
It’s been said that when you dream about a house, the basement represents your subconscious level. Perhaps that was true in the past, when basements were often neglected. But in most of today’s new builds and remodels, lower levels are becoming valuable living spaces. If you’re looking at building or renovating, opening up that lower level with sufficient light can add square footage and value to your home.
In addition, having access to bright indoor areas can help combat cabin fever, which peaks in late winter. Looking at the photos here, you’d never know what you’re seeing is a lower level. That’s because a smart builder knew that bringing natural light into the space was key.
Our job, in furnishing the space, was to make the most of that light. The off-white walls and light grey carpet provide a good base.
A grey sectional sofa with clean, modern lines easily fits into the spacious room. It’s an ideal piece to encourage people to spend time together. The strong, forgiving linen resists staining, and like a blank canvas this true neutral allows for accessorizing with various throws and pillows depending on the season.
The cream-colored throw echoes the light colors in the space, while the nubby pillow adds a textured contrast.
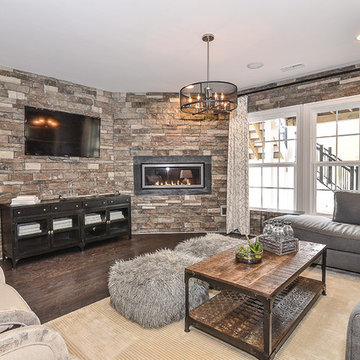
Mittelgroßes Klassisches Souterrain mit grauer Wandfarbe, dunklem Holzboden, Gaskamin und Kaminumrandung aus Stein in Washington, D.C.
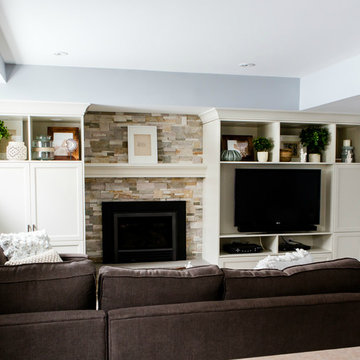
This basement was completely stripped back and re-designed, the only thing that didn't move was the fireplace and previous built-in desk. By coordinating the new millwork with the old, the transition is seamless. This space is now the homes family room for gathering and relaxing.
Photography: Red Acorn Photography
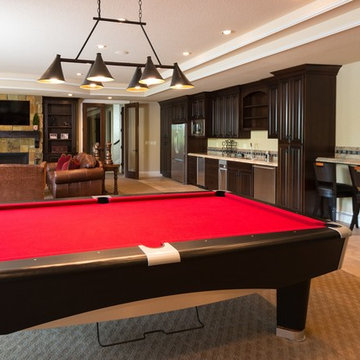
Großes Mediterranes Souterrain mit beiger Wandfarbe, Travertin, Kamin und Kaminumrandung aus Stein in Portland

Grand entrance way to this lower level walk out renovation. Full design of all Architectural details and finishes with turn-key furnishings and styling throughout.
Carlson Productions LLC

This custom home built in Hershey, PA received the 2010 Custom Home of the Year Award from the Home Builders Association of Metropolitan Harrisburg. An upscale home perfect for a family features an open floor plan, three-story living, large outdoor living area with a pool and spa, and many custom details that make this home unique.
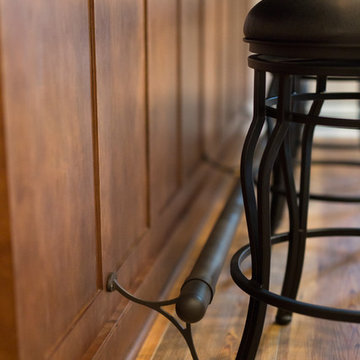
Großer Klassischer Hochkeller mit Kamin und Kaminumrandung aus Stein in Philadelphia
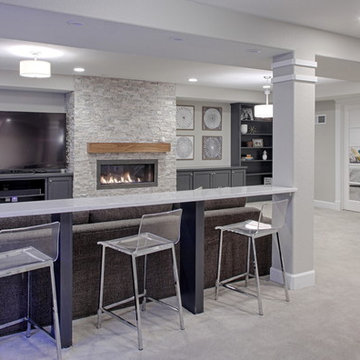
Mittelgroßes Modernes Untergeschoss mit grauer Wandfarbe, Teppichboden, Kaminumrandung aus Stein und Gaskamin in Denver
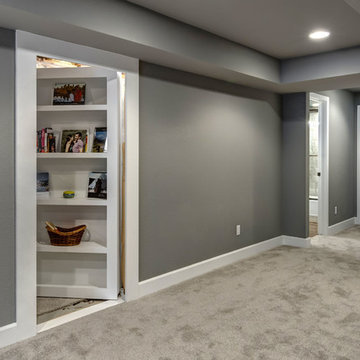
©Finished Basement Company
Mittelgroßer Klassischer Hochkeller mit grauer Wandfarbe, Teppichboden, Kamin, Kaminumrandung aus Stein und grauem Boden in Denver
Mittelgroßer Klassischer Hochkeller mit grauer Wandfarbe, Teppichboden, Kamin, Kaminumrandung aus Stein und grauem Boden in Denver
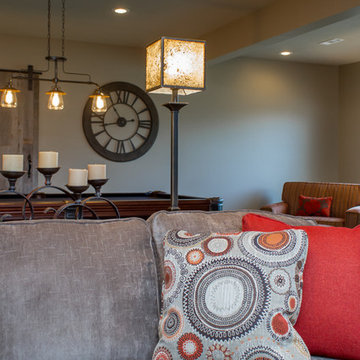
Brynn Burns Photography
Geräumiger Klassischer Keller mit grauer Wandfarbe, Teppichboden, Kamin und Kaminumrandung aus Stein in Kansas City
Geräumiger Klassischer Keller mit grauer Wandfarbe, Teppichboden, Kamin und Kaminumrandung aus Stein in Kansas City
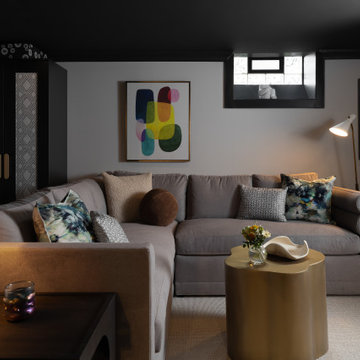
Kleiner Moderner Keller mit schwarzer Wandfarbe, Vinylboden, Kamin, Kaminumrandung aus Stein, braunem Boden und Tapetenwänden in Detroit
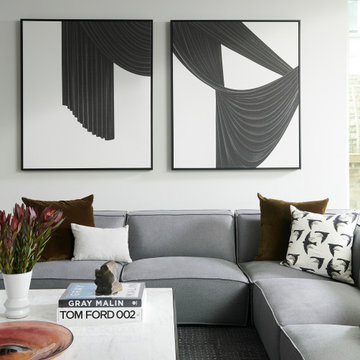
Geräumiger Moderner Keller mit weißer Wandfarbe, Betonboden, Eckkamin, Kaminumrandung aus Stein und grauem Boden in Toronto
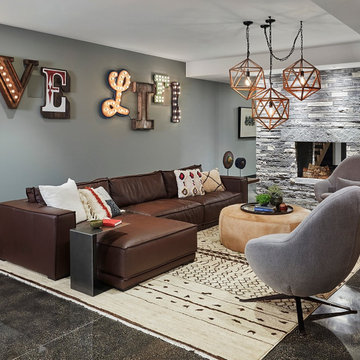
Großer Moderner Keller mit grauer Wandfarbe, Kamin, Kaminumrandung aus Stein und schwarzem Boden in Milwaukee
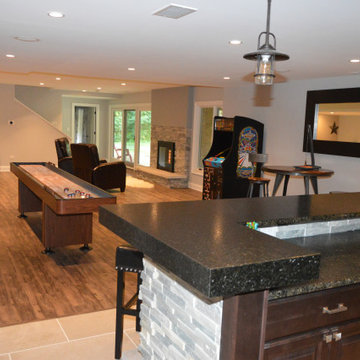
Mittelgroßes Klassisches Souterrain mit grauer Wandfarbe, braunem Holzboden, Kamin, Kaminumrandung aus Stein und braunem Boden in Chicago

This expansive basement was revamped with modern, industrial, and rustic. Features include a floor-to-ceiling wet bar complete with lots of storage for wine bottles, glass cabinet uppers, gray inset shaker doors and drawers, beverage cooler, and backsplash. Reclaimed barnwood flanks the accent walls and behind the wall-mounted TV. New matching cabinets and book cases flank the existing fireplace.
Cabinetry design, build, and install by Wheatland Custom Cabinetry. General contracting and remodel by Hyland Homes.
Keller mit unterschiedlichen Kaminen und Kaminumrandung aus Stein Ideen und Design
3