Keller mit Travertin und unterschiedlichen Kaminen Ideen und Design
Suche verfeinern:
Budget
Sortieren nach:Heute beliebt
1 – 20 von 33 Fotos
1 von 3
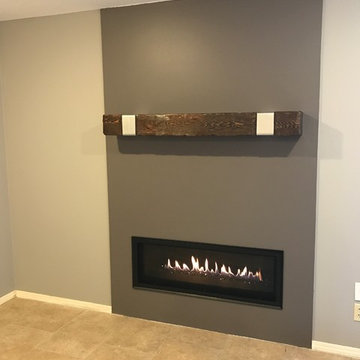
Mittelgroßes Industrial Untergeschoss mit grauer Wandfarbe, Travertin, Gaskamin und beigem Boden in Wichita

A large, contemporary painting in the poker room helps set a fun tone in the space. The inviting room welcomes players to the round table as it blends modern elements with traditional architecture.
A Bonisolli Photography

Mittelgroßes Mediterranes Souterrain mit beiger Wandfarbe, Travertin, Kamin und Kaminumrandung aus Stein in Indianapolis
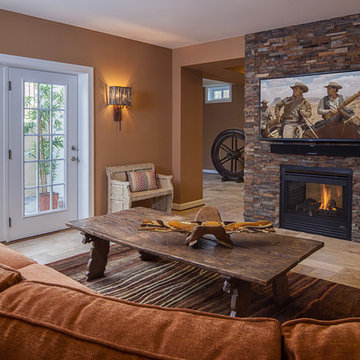
Galie Photography
Großes Rustikales Souterrain mit brauner Wandfarbe, Travertin, Tunnelkamin, Kaminumrandung aus Stein und beigem Boden in Washington, D.C.
Großes Rustikales Souterrain mit brauner Wandfarbe, Travertin, Tunnelkamin, Kaminumrandung aus Stein und beigem Boden in Washington, D.C.
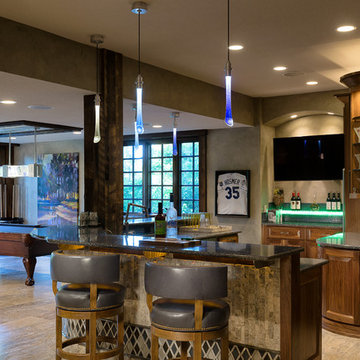
This beautiful, luxurious custom estate in the hills of eastern Kansas masterfully balances several different styles to encompass the unique taste and lifestyle of the homeowners. The traditional, transitional, and contemporary influences blend harmoniously to create a home that is as comfortable, functional, and timeless as it is stunning--perfect for aging in place!
Photos by Thompson Photography
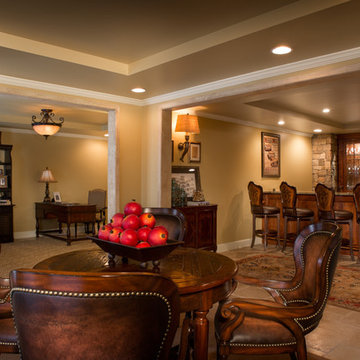
Heather Fritz
Großes Klassisches Souterrain mit beiger Wandfarbe, Travertin und Kamin in Atlanta
Großes Klassisches Souterrain mit beiger Wandfarbe, Travertin und Kamin in Atlanta
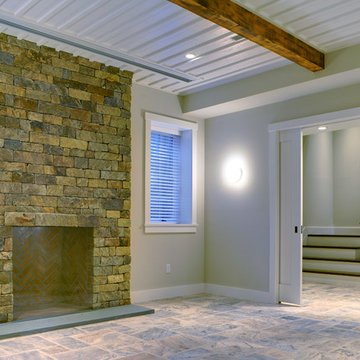
The lower level of this Yankee Barn Homes post and beam shingle style is completely finished, right down to a guest living room with fireplace and windows to allow in natural light.
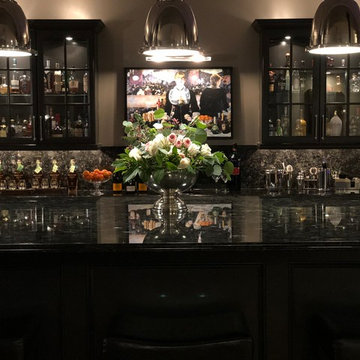
We remodeled our basement bar by painting the cabinets, adding new nickel hardware, new lighting, new appliances and bar stools. To see the full project, go to https://happyhautehome.com/2018/05/10/basement-bar-remodel-one-room-challenge-week-6-final-reveal/
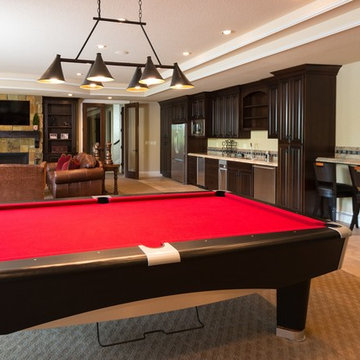
Großes Mediterranes Souterrain mit beiger Wandfarbe, Travertin, Kamin und Kaminumrandung aus Stein in Portland
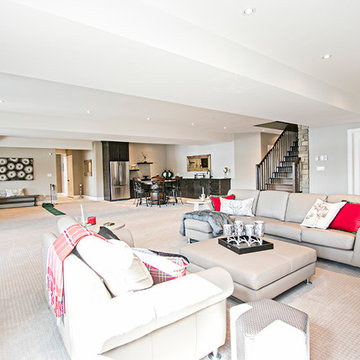
Paul Brown
Landhaus Souterrain mit grauer Wandfarbe, Travertin, Kamin, Kaminumrandung aus Stein und grauem Boden in Toronto
Landhaus Souterrain mit grauer Wandfarbe, Travertin, Kamin, Kaminumrandung aus Stein und grauem Boden in Toronto
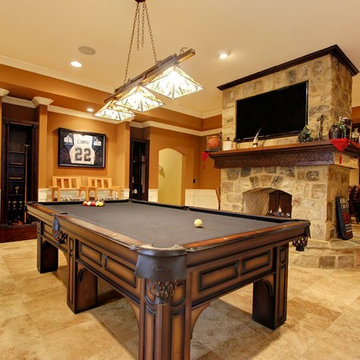
First of 2 basement game rooms.
Catherine Augestad, Fox Photography, Marietta, GA
Geräumiges Klassisches Souterrain mit Travertin, Kamin, Kaminumrandung aus Stein und oranger Wandfarbe in Atlanta
Geräumiges Klassisches Souterrain mit Travertin, Kamin, Kaminumrandung aus Stein und oranger Wandfarbe in Atlanta
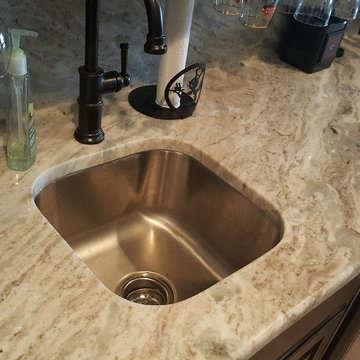
Basement bar with raised panel espresso cabinets, lighted glass shelving and exotic brown fantasy granite tops with full granite splash.
Stainless steel bar sink
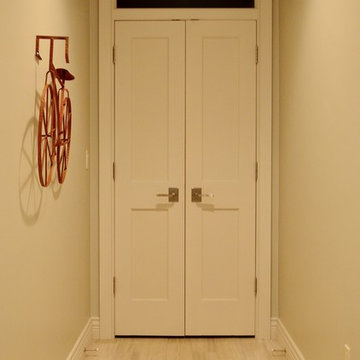
Nicole Casper
Maritimes Souterrain mit grauer Wandfarbe, Travertin, Kamin und Kaminumrandung aus Stein in Sonstige
Maritimes Souterrain mit grauer Wandfarbe, Travertin, Kamin und Kaminumrandung aus Stein in Sonstige
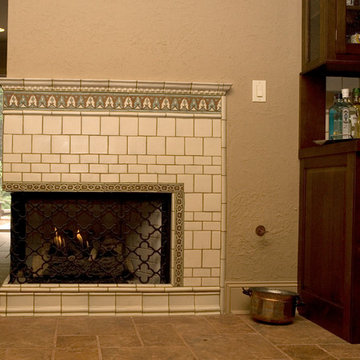
Styleyes Photography
Mittelgroßes Klassisches Untergeschoss mit beiger Wandfarbe, Travertin, Kamin und gefliester Kaminumrandung in Atlanta
Mittelgroßes Klassisches Untergeschoss mit beiger Wandfarbe, Travertin, Kamin und gefliester Kaminumrandung in Atlanta
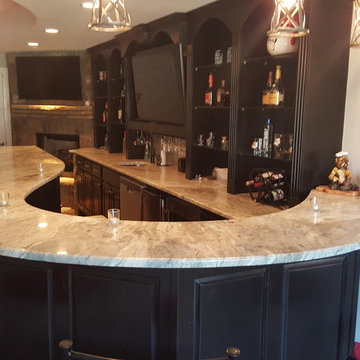
Radius Basement bar with raised panel espresso cabinets, lighted glass shelving and exotic brown fantasy granite tops with full granite splash.
Stainless steel bar sink
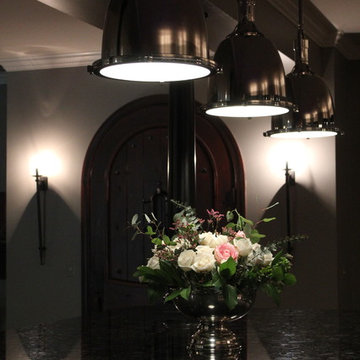
We remodeled our basement bar by painting the cabinets, adding new nickel hardware, new lighting, new appliances and bar stools. To see the full project, go to https://happyhautehome.com/2018/05/10/basement-bar-remodel-one-room-challenge-week-6-final-reveal/
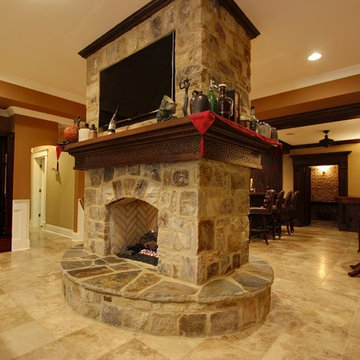
Hand chipped stone, ventless pass-through fireplace with custom surround mantle. Travertine tile floor throughout.
Catherine Augestad, Fox Photography, Marietta, GA
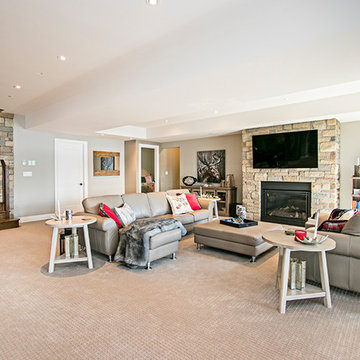
Paul Brown
Landhausstil Souterrain mit grauer Wandfarbe, Travertin, Kamin, Kaminumrandung aus Stein und grauem Boden in Toronto
Landhausstil Souterrain mit grauer Wandfarbe, Travertin, Kamin, Kaminumrandung aus Stein und grauem Boden in Toronto
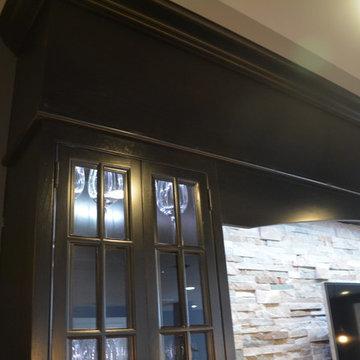
Chester Springs New Bar and Basement renovation required moving walls to make room for new 15 foot L-shaped, two level bar. Back 15" inset, dark espresso stained, cherry glass wall cabinets and base cabinets combine with opposing 24" base cabinet housing bar sink, 15" ice maker, 18" dishwasher, 24" wine cooler, and 24" beverage cooler. 800 square feet on travertine flooring ties together a modern feel with stacked stone wall of electric fireplace, bar front, and bar back wall. Vintage Edison hanging bulbs and inset cabinets cause a transitional design. Bathroom boasts a spacious shower with frameless glass enclosure.
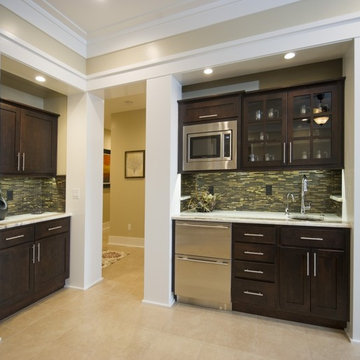
The finished basement of this custom ranch included a wet bar with built in stainless steel appliances and contemporary styled glass front cabinets.
Klassisches Souterrain mit beiger Wandfarbe, Travertin, Kamin und Kaminumrandung aus Stein in Denver
Klassisches Souterrain mit beiger Wandfarbe, Travertin, Kamin und Kaminumrandung aus Stein in Denver
Keller mit Travertin und unterschiedlichen Kaminen Ideen und Design
1