Keller mit Vinylboden und Schieferboden Ideen und Design
Suche verfeinern:
Budget
Sortieren nach:Heute beliebt
101 – 120 von 4.908 Fotos
1 von 3
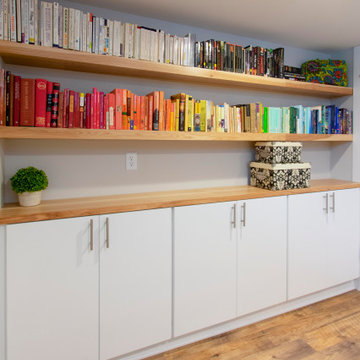
This 1933 Wauwatosa basement was dark, dingy and lacked functionality. The basement was unfinished with concrete walls and floors. A small office was enclosed but the rest of the space was open and cluttered.
The homeowners wanted a warm, organized space for their family. A recent job change meant they needed a dedicated home office. They also wanted a place where their kids could hang out with friends.
Their wish list for this basement remodel included: a home office where the couple could both work, a full bathroom, a cozy living room and a dedicated storage room.
This basement renovation resulted in a warm and bright space that is used by the whole family.
Highlights of this basement:
- Home Office: A new office gives the couple a dedicated space for work. There’s plenty of desk space, storage cabinets, under-shelf lighting and storage for their home library.
- Living Room: An old office area was expanded into a cozy living room. It’s the perfect place for their kids to hang out when they host friends and family.
- Laundry Room: The new laundry room is a total upgrade. It now includes fun laminate flooring, storage cabinets and counter space for folding laundry.
- Full Bathroom: A new bathroom gives the family an additional shower in the home. Highlights of the bathroom include a navy vanity, quartz counters, brass finishes, a Dreamline shower door and Kohler Choreograph wall panels.
- Staircase: We spruced up the staircase leading down to the lower level with patterned vinyl flooring and a matching trim color.
- Storage: We gave them a separate storage space, with custom shelving for organizing their camping gear, sports equipment and holiday decorations.
CUSTOMER REVIEW
“We had been talking about remodeling our basement for a long time, but decided to make it happen when my husband was offered a job working remotely. It felt like the right time for us to have a real home office where we could separate our work lives from our home lives.
We wanted the area to feel open, light-filled, and modern – not an easy task for a previously dark and cold basement! One of our favorite parts was when our designer took us on a 3D computer design tour of our basement. I remember thinking, ‘Oh my gosh, this could be our basement!?!’ It was so fun to see how our designer was able to take our wish list and ideas from my Pinterest board, and turn it into a practical design.
We were sold after seeing the design, and were pleasantly surprised to see that Kowalske was less costly than another estimate.” – Stephanie, homeowner
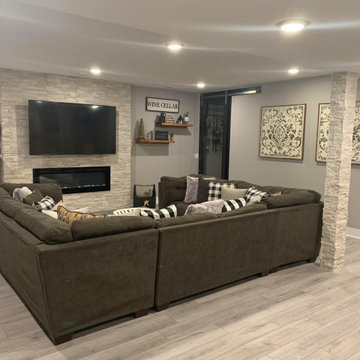
Mittelgroßer Moderner Keller mit grauer Wandfarbe, Vinylboden, Hängekamin, Kaminumrandung aus Stein und grauem Boden in Denver
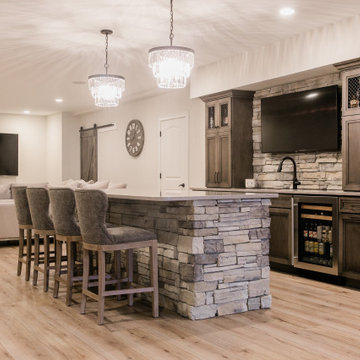
Großer Country Hochkeller mit beiger Wandfarbe, Vinylboden, Eckkamin, Kaminumrandung aus Stein und beigem Boden in Sonstige
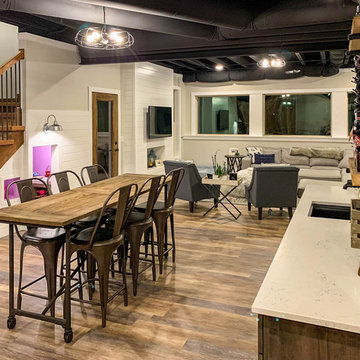
Großes Landhausstil Souterrain mit beiger Wandfarbe, Vinylboden und grauem Boden in Chicago
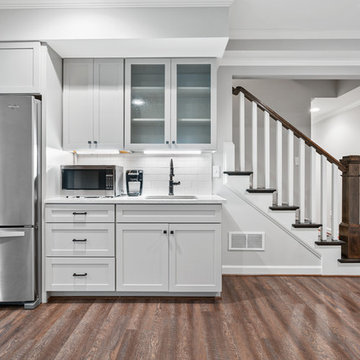
Großes Klassisches Souterrain mit grauer Wandfarbe, Vinylboden, Kamin, Kaminumrandung aus Backstein und braunem Boden in Atlanta
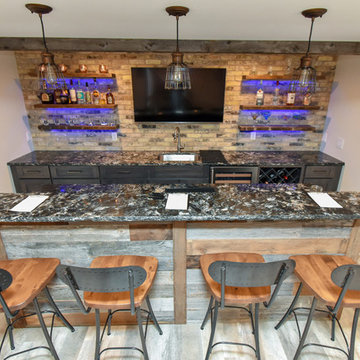
A dark and dingy basement is now the most popular area of this family’s home. The new basement enhances and expands their living area, giving them a relaxing space for watching movies together and a separate, swanky bar area for watching sports games.
The design creatively uses reclaimed barnwood throughout the space, including ceiling beams, the staircase, the face of the bar, the TV wall in the seating area, open shelving and a sliding barn door.
The client wanted a masculine bar area for hosting friends/family. It’s the perfect space for watching games and serving drinks. The bar area features hickory cabinets with a granite stain, quartz countertops and an undermount sink. There is plenty of cabinet storage, floating shelves for displaying bottles/glassware, a wine shelf and beverage cooler.
The most notable feature of the bar is the color changing LED strip lighting under the shelves. The lights illuminate the bottles on the shelves and the cream city brick wall. The lighting makes the space feel upscale and creates a great atmosphere when the homeowners are entertaining.
We sourced all the barnwood from the same torn down barn to make sure all the wood matched. We custom milled the wood for the stairs, newel posts, railings, ceiling beams, bar face, wood accent wall behind the TV, floating bar shelves and sliding barn door. Our team designed, constructed and installed the sliding barn door that separated the finished space from the laundry/storage area. The staircase leading to the basement now matches the style of the other staircase in the house, with white risers and wood treads.
Lighting is an important component of this space, as this basement is dark with no windows or natural light. Recessed lights throughout the room are on dimmers and can be adjusted accordingly. The living room is lit with an overhead light fixture and there are pendant lights over the bar.
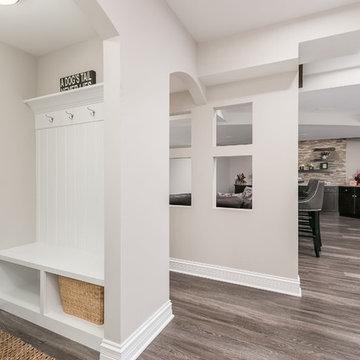
©Finished Basement Company
Großes Klassisches Untergeschoss ohne Kamin mit weißer Wandfarbe, Vinylboden und braunem Boden in Chicago
Großes Klassisches Untergeschoss ohne Kamin mit weißer Wandfarbe, Vinylboden und braunem Boden in Chicago
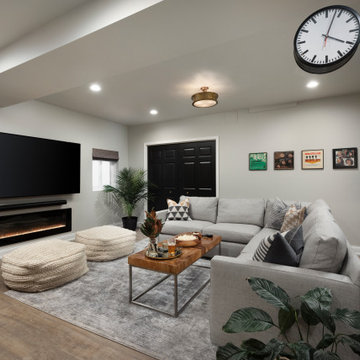
Mittelgroßer Klassischer Keller mit grauer Wandfarbe, Vinylboden, Kamin und braunem Boden in Chicago
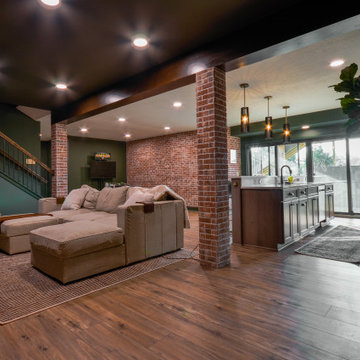
Our clients wanted a speakeasy vibe for their basement as they love to entertain. We achieved this look/feel with the dark moody paint color matched with the brick accent tile and beams. The clients have a big family, love to host and also have friends and family from out of town! The guest bedroom and bathroom was also a must for this space - they wanted their family and friends to have a beautiful and comforting stay with everything they would need! With the bathroom we did the shower with beautiful white subway tile. The fun LED mirror makes a statement with the custom vanity and fixtures that give it a pop. We installed the laundry machine and dryer in this space as well with some floating shelves. There is a booth seating and lounge area plus the seating at the bar area that gives this basement plenty of space to gather, eat, play games or cozy up! The home bar is great for any gathering and the added bedroom and bathroom make this the basement the perfect space!
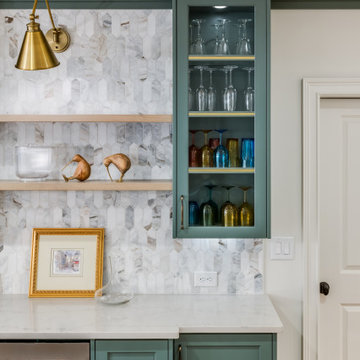
Although this basement was partially finished, it did not function well. Our clients wanted a comfortable space for movie nights and family visits.
Großer Klassischer Keller mit weißer Wandfarbe, Vinylboden und beigem Boden in Atlanta
Großer Klassischer Keller mit weißer Wandfarbe, Vinylboden und beigem Boden in Atlanta
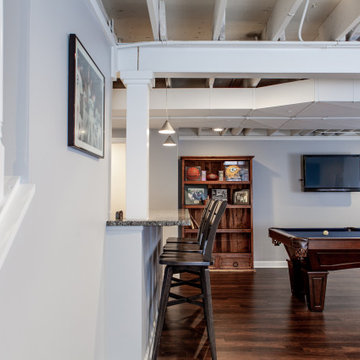
Großer Klassischer Keller mit grauer Wandfarbe, Vinylboden, braunem Boden und freigelegten Dachbalken in Chicago
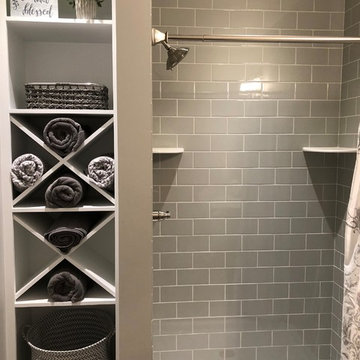
Basement Bar Dream Realized! Family and guests have convenient access to the bright, cozy full-bath with stand-in shower with gray tiling, white open shelving. You can utilize the custom-open shelving with dynamic designs and painted white allow for easy access to towels and other needed accessories.
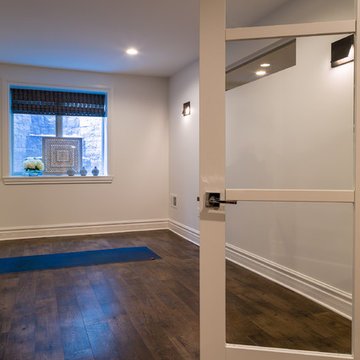
David Frechette
Klassisches Untergeschoss mit grauer Wandfarbe, Vinylboden, Tunnelkamin, Kaminumrandung aus Holz und braunem Boden in Detroit
Klassisches Untergeschoss mit grauer Wandfarbe, Vinylboden, Tunnelkamin, Kaminumrandung aus Holz und braunem Boden in Detroit
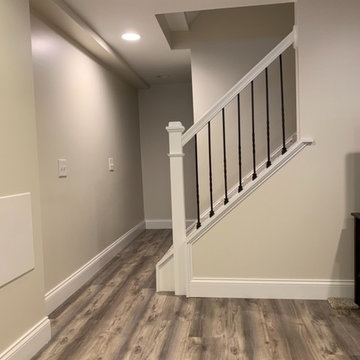
Mittelgroßes Klassisches Untergeschoss mit beiger Wandfarbe, Vinylboden und beigem Boden in Cleveland
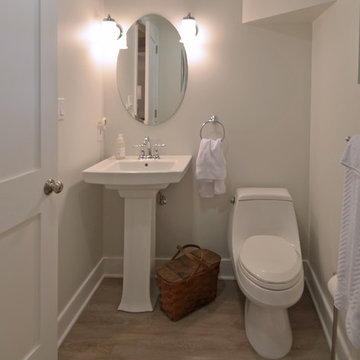
Addie Merrick Phang
Kleines Klassisches Souterrain ohne Kamin mit grauer Wandfarbe, Vinylboden und grauem Boden in Washington, D.C.
Kleines Klassisches Souterrain ohne Kamin mit grauer Wandfarbe, Vinylboden und grauem Boden in Washington, D.C.

Picture Perfect Home
Mittelgroßer Uriger Hochkeller mit grauer Wandfarbe, Vinylboden, Kamin, Kaminumrandung aus Stein und braunem Boden in Chicago
Mittelgroßer Uriger Hochkeller mit grauer Wandfarbe, Vinylboden, Kamin, Kaminumrandung aus Stein und braunem Boden in Chicago
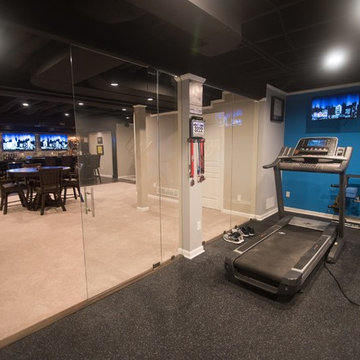
Flooring: American Essentials Flooring - Rubber Flooring
Paint: SW 6958 Dynamic Blue
Großes Modernes Untergeschoss mit grauer Wandfarbe, Vinylboden und braunem Boden in Detroit
Großes Modernes Untergeschoss mit grauer Wandfarbe, Vinylboden und braunem Boden in Detroit
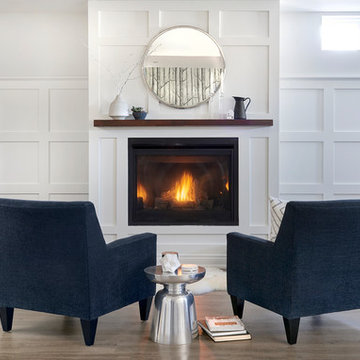
Stephani Buchman Photography
Großes Skandinavisches Untergeschoss mit grauer Wandfarbe und Vinylboden in Toronto
Großes Skandinavisches Untergeschoss mit grauer Wandfarbe und Vinylboden in Toronto
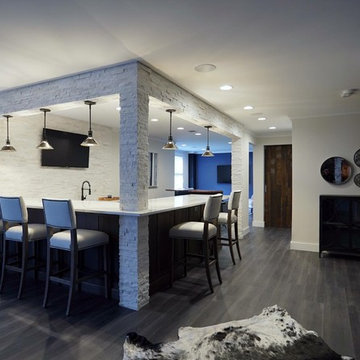
We transformed this unfinished basement into a part room for everyone. Our team moved structural columns and resized the structural beams to create a more open floor plan. We added specific lighting, home automation throughout the space, high end cabinetry, quartz countertops, 8 foot tall black doors, Cortec flooring, and of course a gaming nook complete with an arcade
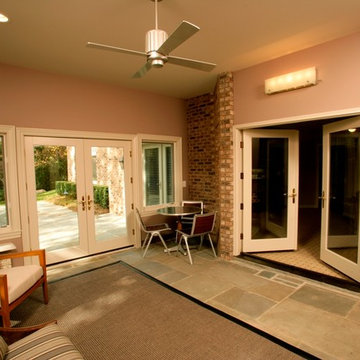
Dave Freers Photography
Mittelgroßes Modernes Souterrain ohne Kamin mit Schieferboden und rosa Wandfarbe in Detroit
Mittelgroßes Modernes Souterrain ohne Kamin mit Schieferboden und rosa Wandfarbe in Detroit
Keller mit Vinylboden und Schieferboden Ideen und Design
6