Keller mit Teppichboden und Wandgestaltungen Ideen und Design
Suche verfeinern:
Budget
Sortieren nach:Heute beliebt
1 – 20 von 230 Fotos
1 von 3

Basement reno,
Mittelgroßer Country Keller mit weißer Wandfarbe, Teppichboden, grauem Boden, Holzdecke und Wandpaneelen in Minneapolis
Mittelgroßer Country Keller mit weißer Wandfarbe, Teppichboden, grauem Boden, Holzdecke und Wandpaneelen in Minneapolis

Großer Moderner Hochkeller mit Heimkino, bunten Wänden, Teppichboden, Hängekamin, Kaminumrandung aus Stein, buntem Boden, gewölbter Decke und Tapetenwänden in Toronto

A traditional fireplace was updated with a custom-designed surround, custom-designed builtins, and elevated finishes paired with high-end lighting.
Mittelgroßer Klassischer Keller mit beiger Wandfarbe, Teppichboden, Kamin, Kaminumrandung aus Backstein, beigem Boden, Holzdecke und vertäfelten Wänden in Chicago
Mittelgroßer Klassischer Keller mit beiger Wandfarbe, Teppichboden, Kamin, Kaminumrandung aus Backstein, beigem Boden, Holzdecke und vertäfelten Wänden in Chicago

This fun rec-room features storage and display for all of the kids' legos as well as a wall clad with toy boxes
Kleiner Moderner Keller ohne Kamin mit bunten Wänden, Teppichboden, grauem Boden und Tapetenwänden in Chicago
Kleiner Moderner Keller ohne Kamin mit bunten Wänden, Teppichboden, grauem Boden und Tapetenwänden in Chicago
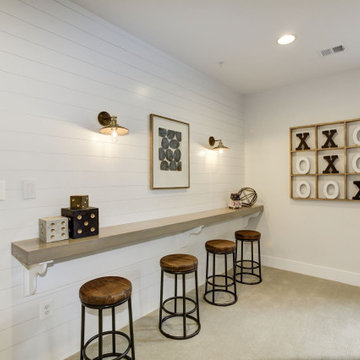
Großer Klassischer Keller ohne Kamin mit weißer Wandfarbe, Teppichboden, beigem Boden und Holzdielenwänden in Washington, D.C.

Elevate Your Basement with a Stylish Modern Bar Area! At Henry's Painting & Contracting, we understand that the basement is more than just a room; it's an opportunity for transformation. Our specialized modern basement bar area design services combine contemporary style with functionality. From sleek bar furniture and sophisticated lighting to trendy color schemes and creative shelving, we bring the latest in bar aesthetics to your basement. With a focus on customization and modern elegance, our team ensures your basement bar area becomes a hotspot for entertainment, relaxation, and gatherings. Experience the art of modern basement design with our professional touch, where every detail adds to the allure of your space.
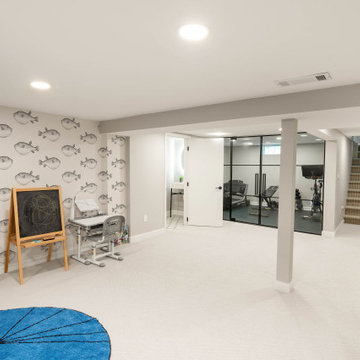
Play space looking into gym, powder room & up the stairs
Großes Maritimes Untergeschoss mit grauer Wandfarbe, Teppichboden, beigem Boden und Tapetenwänden in Kolumbus
Großes Maritimes Untergeschoss mit grauer Wandfarbe, Teppichboden, beigem Boden und Tapetenwänden in Kolumbus
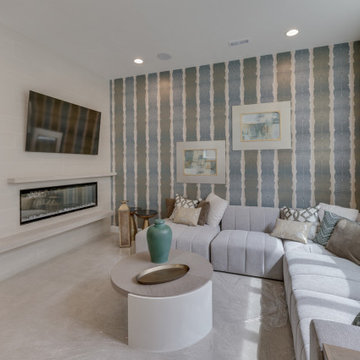
Photos by Mark Myers of Myers Imaging
Großer Hochkeller mit weißer Wandfarbe, Teppichboden, Gaskamin, beigem Boden und Tapetenwänden in Indianapolis
Großer Hochkeller mit weißer Wandfarbe, Teppichboden, Gaskamin, beigem Boden und Tapetenwänden in Indianapolis

Mittelgroßer Mid-Century Keller mit weißer Wandfarbe, Teppichboden, Kamin, gefliester Kaminumrandung, grauem Boden und Wandpaneelen in Edmonton

Friends and neighbors of an owner of Four Elements asked for help in redesigning certain elements of the interior of their newer home on the main floor and basement to better reflect their tastes and wants (contemporary on the main floor with a more cozy rustic feel in the basement). They wanted to update the look of their living room, hallway desk area, and stairway to the basement. They also wanted to create a 'Game of Thrones' themed media room, update the look of their entire basement living area, add a scotch bar/seating nook, and create a new gym with a glass wall. New fireplace areas were created upstairs and downstairs with new bulkheads, new tile & brick facades, along with custom cabinets. A beautiful stained shiplap ceiling was added to the living room. Custom wall paneling was installed to areas on the main floor, stairway, and basement. Wood beams and posts were milled & installed downstairs, and a custom castle-styled barn door was created for the entry into the new medieval styled media room. A gym was built with a glass wall facing the basement living area. Floating shelves with accent lighting were installed throughout - check out the scotch tasting nook! The entire home was also repainted with modern but warm colors. This project turned out beautiful!
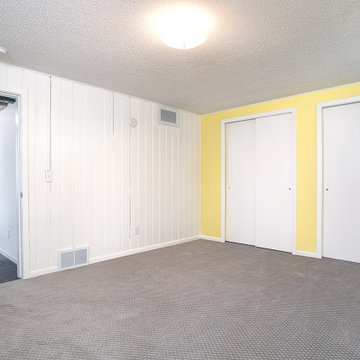
Castle converted a toilet and shower stall in the basement to a 1/2 bath.
Mittelgroßer Mid-Century Hochkeller mit gelber Wandfarbe, Teppichboden, grauem Boden und Holzdielenwänden in Minneapolis
Mittelgroßer Mid-Century Hochkeller mit gelber Wandfarbe, Teppichboden, grauem Boden und Holzdielenwänden in Minneapolis

Klassischer Hobbykeller mit grauer Wandfarbe, Teppichboden, grauem Boden, freigelegten Dachbalken und Wandpaneelen in Grand Rapids

Mittelgroßes Modernes Untergeschoss ohne Kamin mit grauer Wandfarbe, Teppichboden, grauem Boden, freigelegten Dachbalken und Tapetenwänden in Chicago

The basement bar area includes eye catching metal elements to reflect light around the neutral colored room. New new brass plumbing fixtures collaborate with the other metallic elements in the room. The polished quartzite slab provides visual movement in lieu of the dynamic wallpaper used on the feature wall and also carried into the media room ceiling. Moving into the media room we included custom ebony veneered wall and ceiling millwork, as well as luxe custom furnishings. New architectural surround speakers are hidden inside the walls. The new gym was designed and created for the clients son to train for his varsity team. We included a new custom weight rack. Mirrored walls, a new wallpaper, linear LED lighting, and rubber flooring. The Zen inspired bathroom was designed with simplicity carrying the metals them into the special copper flooring, brass plumbing fixtures, and a frameless shower.

Großes Stilmix Souterrain mit Heimkino, grauer Wandfarbe, Teppichboden, Kamin, Kaminumrandung aus Backstein, beigem Boden und Ziegelwänden in Salt Lake City

Not your ordinary basement family room. Lots of custom details from cabinet colors, decorative patterned carpet to wood and wallpaper on the ceiling.
A great place to wind down after a long busy day.
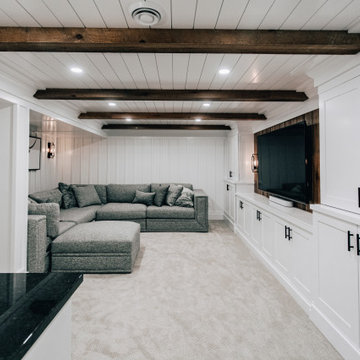
Basement reno,
Mittelgroßer Landhaus Keller mit weißer Wandfarbe, Teppichboden, grauem Boden, Holzdecke und Wandpaneelen in Minneapolis
Mittelgroßer Landhaus Keller mit weißer Wandfarbe, Teppichboden, grauem Boden, Holzdecke und Wandpaneelen in Minneapolis
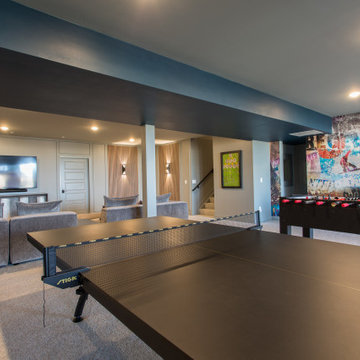
Großes Modernes Souterrain mit grauer Wandfarbe, Teppichboden und Wandpaneelen in Denver

From addressing recurring water problems to integrating common eyesores seamlessly into the overall design, this basement transformed into a space the whole family (and their guests) love.
Nearby is a small workspace, adding bonus function to this cozy basement and taking advantage of all available space.
Like many 1920s homes in the Linden Hills area, the basement felt narrow, dark, and uninviting, but Homes and Such was committed to identifying creative solutions within the existing structure that transformed the space.
Subtle tweaks to the floor plan made better use of the available square footage and created a more functional design. At the bottom of the stairs, a bedroom was transformed into a cozy, living space, creating more openness with a central foyer and separation from the guest bedroom spaces.
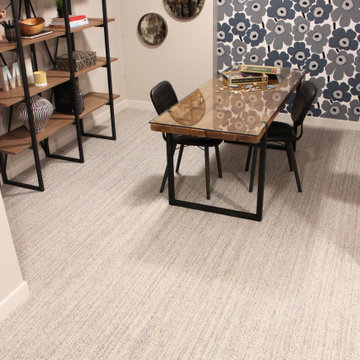
Mittelgroßes Modernes Untergeschoss mit beiger Wandfarbe, Teppichboden, buntem Boden und Tapetenwänden in Calgary
Keller mit Teppichboden und Wandgestaltungen Ideen und Design
1