Keller mit weißer Wandfarbe und Wandgestaltungen Ideen und Design
Suche verfeinern:
Budget
Sortieren nach:Heute beliebt
1 – 20 von 456 Fotos
1 von 3

Mittelgroßer Landhaus Keller mit weißer Wandfarbe, Vinylboden, braunem Boden und Holzdielenwänden in Sonstige

Bowling alleys for a vacation home's lower level. Emphatically, YES! The rustic refinement of the first floor gives way to all out fun and entertainment below grade. Two full-length automated bowling lanes make for easy family tournaments
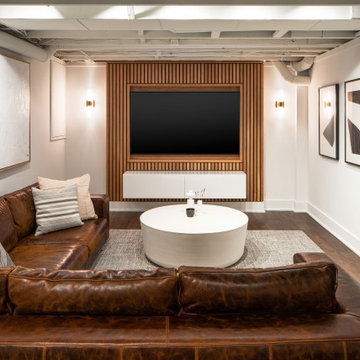
Mittelgroßes Modernes Untergeschoss mit Heimkino, weißer Wandfarbe, Vinylboden, braunem Boden und Holzwänden in Kolumbus

Basement reno,
Mittelgroßer Country Keller mit weißer Wandfarbe, Teppichboden, grauem Boden, Holzdecke und Wandpaneelen in Minneapolis
Mittelgroßer Country Keller mit weißer Wandfarbe, Teppichboden, grauem Boden, Holzdecke und Wandpaneelen in Minneapolis

This basement Rec Room is a full room of fun! Foosball, Ping Pong Table, Full Bar, swing chair, huge Sectional to hang and watch movies!
Großer Moderner Keller mit weißer Wandfarbe und Tapetenwänden in Los Angeles
Großer Moderner Keller mit weißer Wandfarbe und Tapetenwänden in Los Angeles

Großer Keller mit weißer Wandfarbe, hellem Holzboden, Kamin, Kaminumrandung aus Backstein, grauem Boden, freigelegten Dachbalken und Ziegelwänden in Detroit
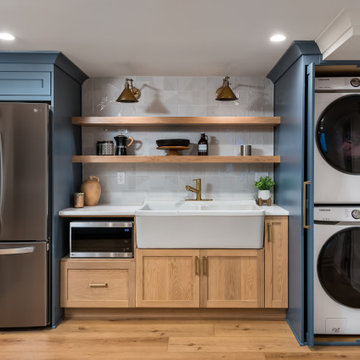
Our clients wanted to expand their living space down into their unfinished basement. While the space would serve as a family rec room most of the time, they also wanted it to transform into an apartment for their parents during extended visits. The project needed to incorporate a full bathroom and laundry.One of the standout features in the space is a Murphy bed with custom doors. We repeated this motif on the custom vanity in the bathroom. Because the rec room can double as a bedroom, we had the space to put in a generous-size full bathroom. The full bathroom has a spacious walk-in shower and two large niches for storing towels and other linens.
Our clients now have a beautiful basement space that expanded the size of their living space significantly. It also gives their loved ones a beautiful private suite to enjoy when they come to visit, inspiring more frequent visits!

Modernes Souterrain mit weißer Wandfarbe, Gaskamin, Kaminumrandung aus Holzdielen und Holzdielenwänden in Omaha

Game area of basement bar hang-out space. The console area sits behind a sectional and entertainment area for snacking during a game or movie.
Großer Maritimer Keller mit weißer Wandfarbe, Vinylboden, Kamin, Kaminumrandung aus Holzdielen, braunem Boden und Holzdielenwänden in New York
Großer Maritimer Keller mit weißer Wandfarbe, Vinylboden, Kamin, Kaminumrandung aus Holzdielen, braunem Boden und Holzdielenwänden in New York

Lower Level of home on Lake Minnetonka
Nautical call with white shiplap and blue accents for finishes. This photo highlights the built-ins that flank the fireplace.

© Lassiter Photography | ReVisionCharlotte.com
Mittelgroßes Klassisches Souterrain ohne Kamin mit weißer Wandfarbe, Vinylboden, grauem Boden und Tapetenwänden in Charlotte
Mittelgroßes Klassisches Souterrain ohne Kamin mit weißer Wandfarbe, Vinylboden, grauem Boden und Tapetenwänden in Charlotte

This LVP driftwood-inspired design balances overcast grey hues with subtle taupes. A smooth, calming style with a neutral undertone that works with all types of decor. The Modin Rigid luxury vinyl plank flooring collection is the new standard in resilient flooring. Modin Rigid offers true embossed-in-register texture, creating a surface that is convincing to the eye and to the touch; a low sheen level to ensure a natural look that wears well over time; four-sided enhanced bevels to more accurately emulate the look of real wood floors; wider and longer waterproof planks; an industry-leading wear layer; and a pre-attached underlayment.
The Modin Rigid luxury vinyl plank flooring collection is the new standard in resilient flooring. Modin Rigid offers true embossed-in-register texture, creating a surface that is convincing to the eye and to the touch; a low sheen level to ensure a natural look that wears well over time; four-sided enhanced bevels to more accurately emulate the look of real wood floors; wider and longer waterproof planks; an industry-leading wear layer; and a pre-attached underlayment.
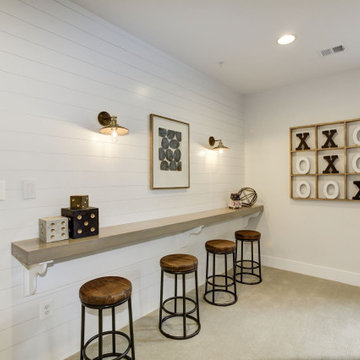
Großer Klassischer Keller ohne Kamin mit weißer Wandfarbe, Teppichboden, beigem Boden und Holzdielenwänden in Washington, D.C.
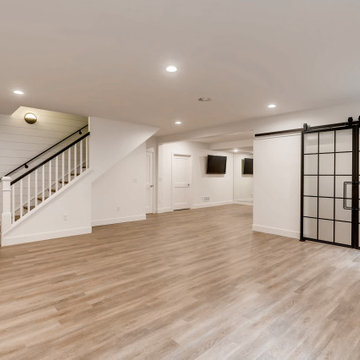
Beautiful Modern Farmhouse Basement with sliding barn doors
Mittelgroßer Country Keller mit weißer Wandfarbe, Laminat und Holzdielenwänden in Denver
Mittelgroßer Country Keller mit weißer Wandfarbe, Laminat und Holzdielenwänden in Denver
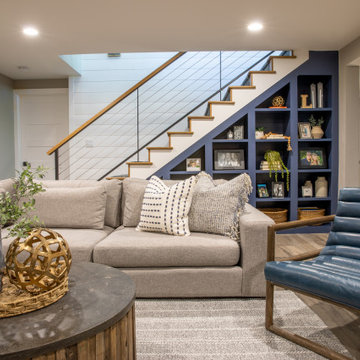
Mittelgroßes Landhaus Untergeschoss mit weißer Wandfarbe, braunem Boden und Holzdielenwänden in Denver
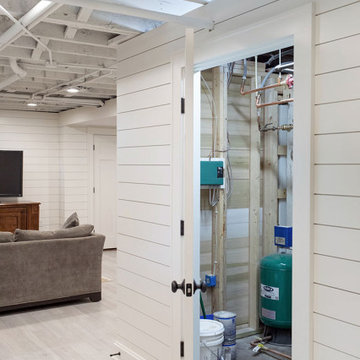
Sweeney reworked the entire mechanical system, including electrical, heating, and plumbing, within the exposed ceiling (the first-floor joist space).
Großes Klassisches Untergeschoss mit weißer Wandfarbe, Vinylboden, beigem Boden und Holzdielenwänden in Sonstige
Großes Klassisches Untergeschoss mit weißer Wandfarbe, Vinylboden, beigem Boden und Holzdielenwänden in Sonstige
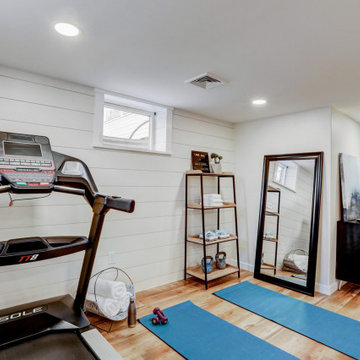
Full basement remodel with carpet stairway, industrial style railing, light brown vinyl plank flooring, white shiplap accent wall, recessed lighting, and dedicated workout area.

Basement reno,
Mittelgroßer Landhausstil Keller mit weißer Wandfarbe, Teppichboden, grauem Boden, Holzdecke und Wandpaneelen in Minneapolis
Mittelgroßer Landhausstil Keller mit weißer Wandfarbe, Teppichboden, grauem Boden, Holzdecke und Wandpaneelen in Minneapolis
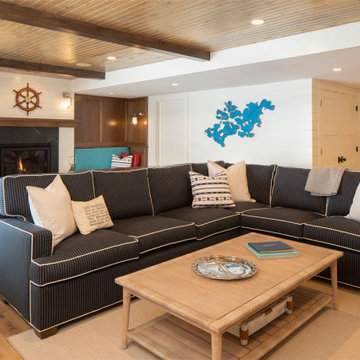
Lower Level of home on Lake Minnetonka
Nautical call with white shiplap and blue accents for finishes.
Mittelgroßer Maritimer Keller mit weißer Wandfarbe, hellem Holzboden, Kamin, Kaminumrandung aus Stein, braunem Boden, freigelegten Dachbalken und Holzdielenwänden in Minneapolis
Mittelgroßer Maritimer Keller mit weißer Wandfarbe, hellem Holzboden, Kamin, Kaminumrandung aus Stein, braunem Boden, freigelegten Dachbalken und Holzdielenwänden in Minneapolis

This basement remodel held special significance for an expectant young couple eager to adapt their home for a growing family. Facing the challenge of an open layout that lacked functionality, our team delivered a complete transformation.
The project's scope involved reframing the layout of the entire basement, installing plumbing for a new bathroom, modifying the stairs for code compliance, and adding an egress window to create a livable bedroom. The redesigned space now features a guest bedroom, a fully finished bathroom, a cozy living room, a practical laundry area, and private, separate office spaces. The primary objective was to create a harmonious, open flow while ensuring privacy—a vital aspect for the couple. The final result respects the original character of the house, while enhancing functionality for the evolving needs of the homeowners expanding family.
Keller mit weißer Wandfarbe und Wandgestaltungen Ideen und Design
1