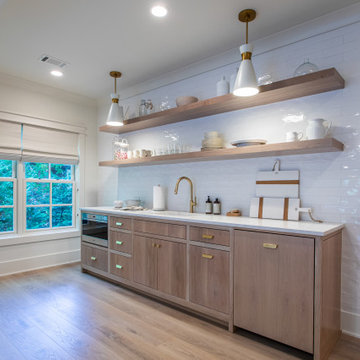Keller mit Wandpaneelen und Ziegelwänden Ideen und Design
Suche verfeinern:
Budget
Sortieren nach:Heute beliebt
141 – 160 von 490 Fotos
1 von 3
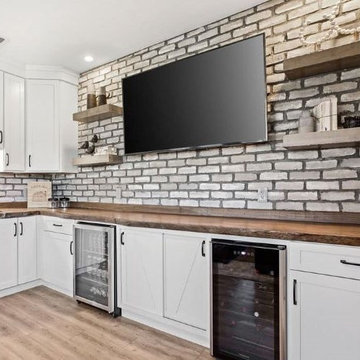
This walk-out basement renovation double the living space for this family. It includes custom built lockers and cubby storage with live edge wood bench made in our woodshop at Casino Co. Renovations. The space also includes a gas fireplace with live edge wood hearth, vinyl wood flooring, a wet bar with custom floating shelves and live edge wood countertop, plus and expansive living room space with abundant seating for friends and family.
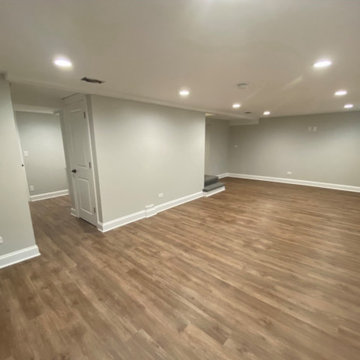
Kleines Untergeschoss mit grauer Wandfarbe, Vinylboden, braunem Boden und Wandpaneelen in Chicago
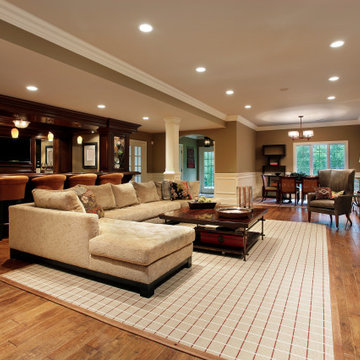
Full Basement finishes include paneling, wood floor, full bar, lighting, an entertainment cabinet, projector, and screen.
Großer Moderner Keller mit gelber Wandfarbe, braunem Holzboden, braunem Boden, Wandpaneelen und Kassettendecke in New York
Großer Moderner Keller mit gelber Wandfarbe, braunem Holzboden, braunem Boden, Wandpaneelen und Kassettendecke in New York

Friends and neighbors of an owner of Four Elements asked for help in redesigning certain elements of the interior of their newer home on the main floor and basement to better reflect their tastes and wants (contemporary on the main floor with a more cozy rustic feel in the basement). They wanted to update the look of their living room, hallway desk area, and stairway to the basement. They also wanted to create a 'Game of Thrones' themed media room, update the look of their entire basement living area, add a scotch bar/seating nook, and create a new gym with a glass wall. New fireplace areas were created upstairs and downstairs with new bulkheads, new tile & brick facades, along with custom cabinets. A beautiful stained shiplap ceiling was added to the living room. Custom wall paneling was installed to areas on the main floor, stairway, and basement. Wood beams and posts were milled & installed downstairs, and a custom castle-styled barn door was created for the entry into the new medieval styled media room. A gym was built with a glass wall facing the basement living area. Floating shelves with accent lighting were installed throughout - check out the scotch tasting nook! The entire home was also repainted with modern but warm colors. This project turned out beautiful!
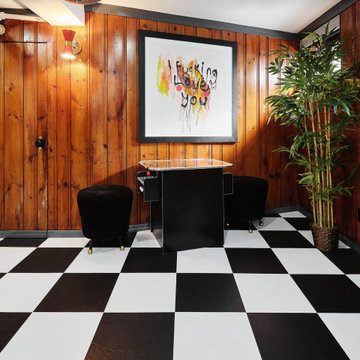
Stilmix Keller mit brauner Wandfarbe, Vinylboden, buntem Boden und Wandpaneelen in New York
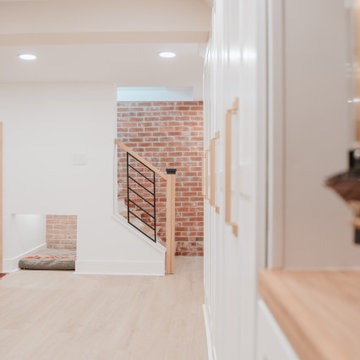
Moderner Keller mit bunten Wänden, Vinylboden, Tunnelkamin, Kaminumrandung aus Holz, braunem Boden und Ziegelwänden in Detroit
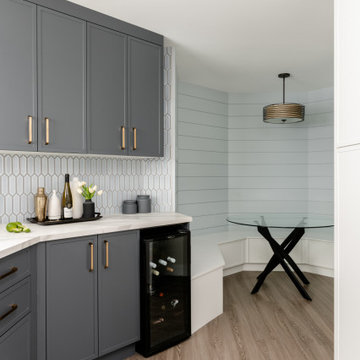
Kleine Klassische Kellerbar ohne Kamin mit weißer Wandfarbe, Vinylboden, grauem Boden und Wandpaneelen in Vancouver
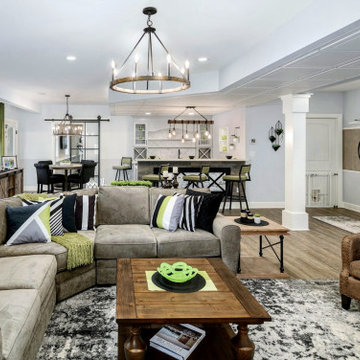
Großer Klassischer Keller mit grauer Wandfarbe, Laminat, braunem Boden und Wandpaneelen in Philadelphia

Fantastic Mid-Century Modern Ranch Home in the Catskills - Kerhonkson, Ulster County, NY. 3 Bedrooms, 3 Bathrooms, 2400 square feet on 6+ acres. Black siding, modern, open-plan interior, high contrast kitchen and bathrooms. Completely finished basement - walkout with extra bath and bedroom.
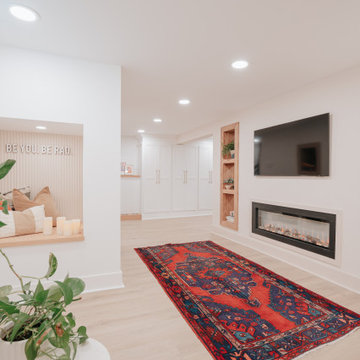
Moderner Keller mit bunten Wänden, Vinylboden, Tunnelkamin, Kaminumrandung aus Holz, braunem Boden und Ziegelwänden in Detroit
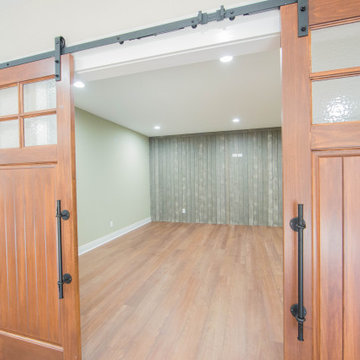
Sliding barn doors help create a private space in the home's large basement.
Großes Modernes Untergeschoss mit grüner Wandfarbe, braunem Holzboden, braunem Boden und Wandpaneelen in Indianapolis
Großes Modernes Untergeschoss mit grüner Wandfarbe, braunem Holzboden, braunem Boden und Wandpaneelen in Indianapolis
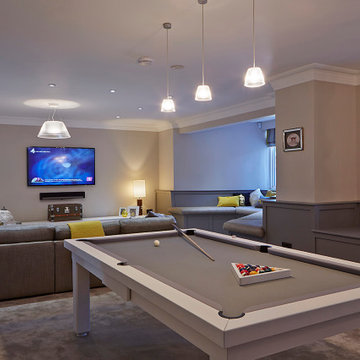
basement entertaining space with bar, pool table and cinema area.
Mittelgroßer Moderner Keller mit Heimkino, grauer Wandfarbe, Teppichboden, grauem Boden und Wandpaneelen in Sonstige
Mittelgroßer Moderner Keller mit Heimkino, grauer Wandfarbe, Teppichboden, grauem Boden und Wandpaneelen in Sonstige
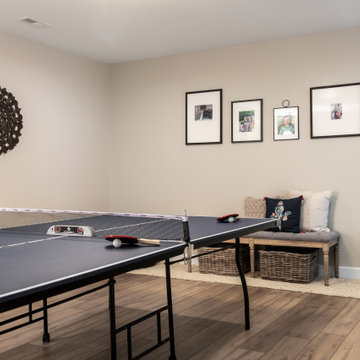
Großer Klassischer Keller mit grauer Wandfarbe, Vinylboden, braunem Boden und Ziegelwänden in St. Louis
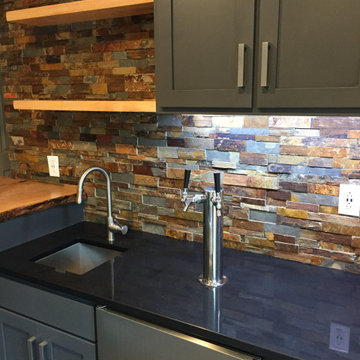
We installed this slate wall as a backsplash for the bar, and floating shelves to hold their bar ware.
Mittelgroßer Rustikaler Keller ohne Kamin mit grauer Wandfarbe, beigem Boden und Ziegelwänden in Kolumbus
Mittelgroßer Rustikaler Keller ohne Kamin mit grauer Wandfarbe, beigem Boden und Ziegelwänden in Kolumbus
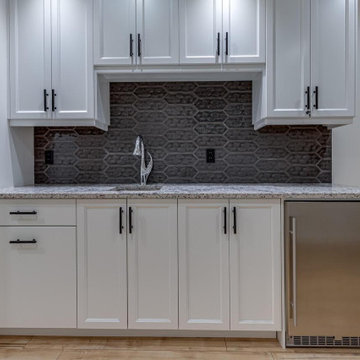
Kleiner Landhausstil Keller mit weißer Wandfarbe, hellem Holzboden, beigem Boden und Wandpaneelen in Sonstige
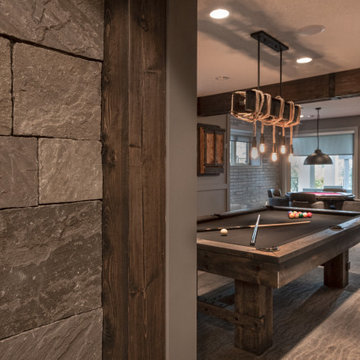
Friends and neighbors of an owner of Four Elements asked for help in redesigning certain elements of the interior of their newer home on the main floor and basement to better reflect their tastes and wants (contemporary on the main floor with a more cozy rustic feel in the basement). They wanted to update the look of their living room, hallway desk area, and stairway to the basement. They also wanted to create a 'Game of Thrones' themed media room, update the look of their entire basement living area, add a scotch bar/seating nook, and create a new gym with a glass wall. New fireplace areas were created upstairs and downstairs with new bulkheads, new tile & brick facades, along with custom cabinets. A beautiful stained shiplap ceiling was added to the living room. Custom wall paneling was installed to areas on the main floor, stairway, and basement. Wood beams and posts were milled & installed downstairs, and a custom castle-styled barn door was created for the entry into the new medieval styled media room. A gym was built with a glass wall facing the basement living area. Floating shelves with accent lighting were installed throughout - check out the scotch tasting nook! The entire home was also repainted with modern but warm colors. This project turned out beautiful!
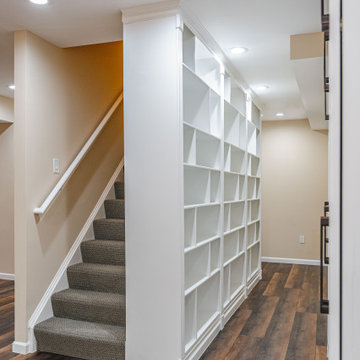
Would you like to make the basement floor livable? We can do this for you.
We can turn your basement, which you use as a storage room, into an office or kitchen, maybe an entertainment area or a hometeather. You can contact us for all these. You can also check our other social media accounts for our other living space designs.
Good day.
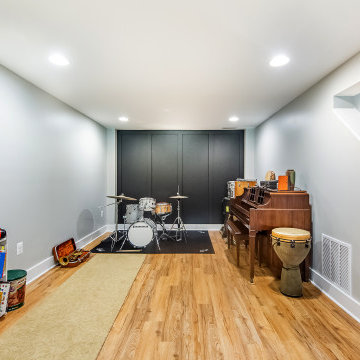
basement music studio with a black accent wall paneling
Mittelgroßes Klassisches Souterrain ohne Kamin mit grauer Wandfarbe, Vinylboden, braunem Boden und Wandpaneelen in Washington, D.C.
Mittelgroßes Klassisches Souterrain ohne Kamin mit grauer Wandfarbe, Vinylboden, braunem Boden und Wandpaneelen in Washington, D.C.
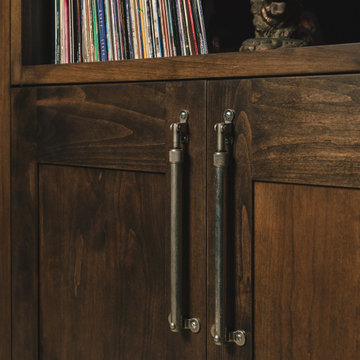
The homeowners had a very specific vision for their large daylight basement. To begin, Neil Kelly's team, led by Portland Design Consultant Fabian Genovesi, took down numerous walls to completely open up the space, including the ceilings, and removed carpet to expose the concrete flooring. The concrete flooring was repaired, resurfaced and sealed with cracks in tact for authenticity. Beams and ductwork were left exposed, yet refined, with additional piping to conceal electrical and gas lines. Century-old reclaimed brick was hand-picked by the homeowner for the east interior wall, encasing stained glass windows which were are also reclaimed and more than 100 years old. Aluminum bar-top seating areas in two spaces. A media center with custom cabinetry and pistons repurposed as cabinet pulls. And the star of the show, a full 4-seat wet bar with custom glass shelving, more custom cabinetry, and an integrated television-- one of 3 TVs in the space. The new one-of-a-kind basement has room for a professional 10-person poker table, pool table, 14' shuffleboard table, and plush seating.
Keller mit Wandpaneelen und Ziegelwänden Ideen und Design
8
