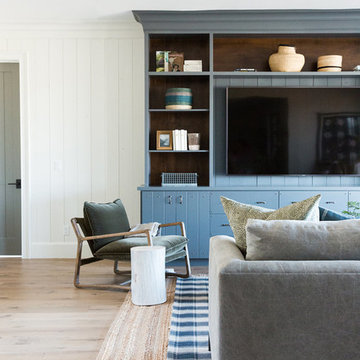Keller mit weißer Wandfarbe und dunklem Holzboden Ideen und Design
Suche verfeinern:
Budget
Sortieren nach:Heute beliebt
61 – 80 von 358 Fotos
1 von 3
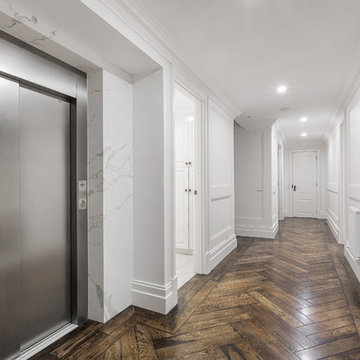
Sam Martin - Four Walls Media
Geräumiges Klassisches Untergeschoss mit weißer Wandfarbe und dunklem Holzboden in Melbourne
Geräumiges Klassisches Untergeschoss mit weißer Wandfarbe und dunklem Holzboden in Melbourne
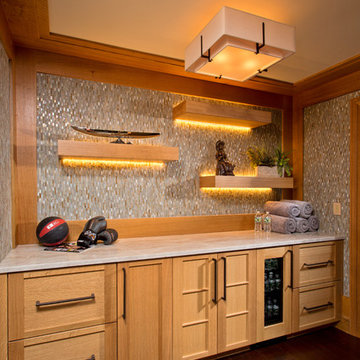
The entrance to the gym reveals custom cabinetry and a beverage cooler. Hanging, illuminated shelves display memorabilia and truly shine with a backdrop of matchstick mosaic tile.
Scott Bergmann Photography
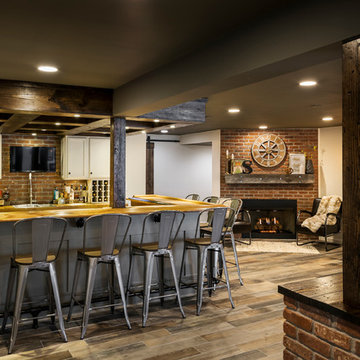
Karen Palmer Photography
Großes Country Souterrain mit weißer Wandfarbe, dunklem Holzboden, Kamin, Kaminumrandung aus Backstein und braunem Boden in St. Louis
Großes Country Souterrain mit weißer Wandfarbe, dunklem Holzboden, Kamin, Kaminumrandung aus Backstein und braunem Boden in St. Louis
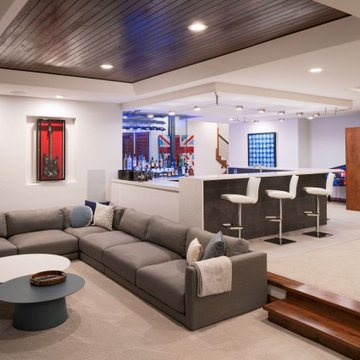
Rodwin Architecture & Skycastle Homes
Location: Boulder, Colorado, USA
Interior design, space planning and architectural details converge thoughtfully in this transformative project. A 15-year old, 9,000 sf. home with generic interior finishes and odd layout needed bold, modern, fun and highly functional transformation for a large bustling family. To redefine the soul of this home, texture and light were given primary consideration. Elegant contemporary finishes, a warm color palette and dramatic lighting defined modern style throughout. A cascading chandelier by Stone Lighting in the entry makes a strong entry statement. Walls were removed to allow the kitchen/great/dining room to become a vibrant social center. A minimalist design approach is the perfect backdrop for the diverse art collection. Yet, the home is still highly functional for the entire family. We added windows, fireplaces, water features, and extended the home out to an expansive patio and yard.
The cavernous beige basement became an entertaining mecca, with a glowing modern wine-room, full bar, media room, arcade, billiards room and professional gym.
Bathrooms were all designed with personality and craftsmanship, featuring unique tiles, floating wood vanities and striking lighting.
This project was a 50/50 collaboration between Rodwin Architecture and Kimball Modern
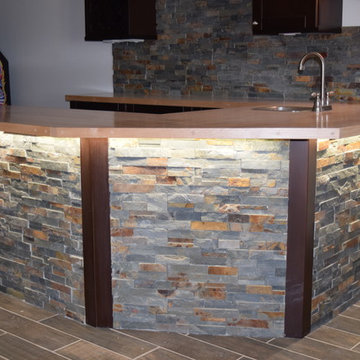
Mittelgroßes Klassisches Souterrain ohne Kamin mit weißer Wandfarbe, dunklem Holzboden und braunem Boden in Kansas City
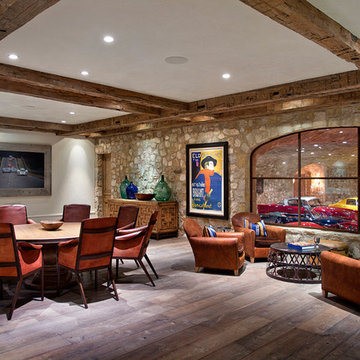
Andrew Bramasco
Großes Country Untergeschoss ohne Kamin mit weißer Wandfarbe, dunklem Holzboden und braunem Boden in Orange County
Großes Country Untergeschoss ohne Kamin mit weißer Wandfarbe, dunklem Holzboden und braunem Boden in Orange County
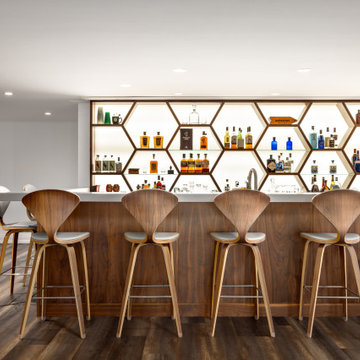
Our clients hired us to completely renovate and furnish their PEI home — and the results were transformative. Inspired by their natural views and love of entertaining, each space in this PEI home is distinctly original yet part of the collective whole.
We used color, patterns, and texture to invite personality into every room: the fish scale tile backsplash mosaic in the kitchen, the custom lighting installation in the dining room, the unique wallpapers in the pantry, powder room and mudroom, and the gorgeous natural stone surfaces in the primary bathroom and family room.
We also hand-designed several features in every room, from custom furnishings to storage benches and shelving to unique honeycomb-shaped bar shelves in the basement lounge.
The result is a home designed for relaxing, gathering, and enjoying the simple life as a couple.
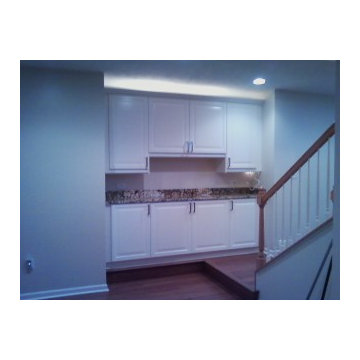
Basement remodel and bamboo floor with Built in cabinets.
Großer Moderner Keller mit weißer Wandfarbe und dunklem Holzboden in Sonstige
Großer Moderner Keller mit weißer Wandfarbe und dunklem Holzboden in Sonstige
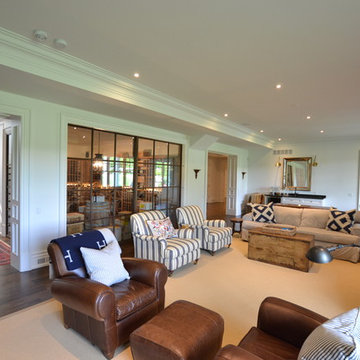
Hardwood floors throughout have been such an important detail in this home. We take a lot of pride in the finish as well as the planning that went into designing the floors. We have a wide variety of French parque flooring, herringbone in main areas as well as chevron in our dining room and eating areas. Feel the texture on your feet as this oak hardwood comes to life with its beautiful stained finished.
Our wood burning fireplace can be seen in the basement, first floor and exterior of the garden walkway terrace. These fireplaces are cladded with Owen Sound limestone and having a herringbone designed box. To help enjoy these fireplaces, take full advantage of the two storey electronic dumbwaiter elevator for the firewood.
Enjoy wine? See our beautifully designed wine cellar finished with marble border and pebble stone floor to give you that authentic feel of a real winery. This handcrafted room holds up to 3000 bottles of wine and is a beautiful feature every home should have. Wine enthusiasts will love the climatized wine room for displaying and preserving your extensive collection. This wine room has floor to ceiling glass looking onto the family room of the basement with a wood burning fireplace.
Extras include a side entrance to the mudroom, two spacious cold rooms, a CVAC system throughout, 400 AMP Electrical service with generator for entire home, a security system, built-in speakers throughout and Control4 Home automation system that includes lighting, audio & video and so much more. A true pride of ownership and masterpiece built and managed by Dellfina Homes Inc.
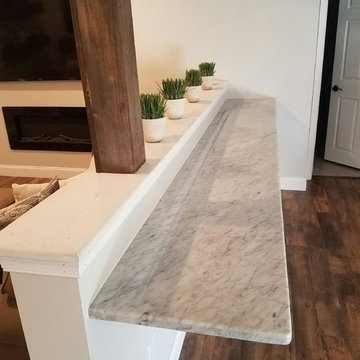
Großer Klassischer Keller mit weißer Wandfarbe, dunklem Holzboden, Kamin und braunem Boden in Philadelphia
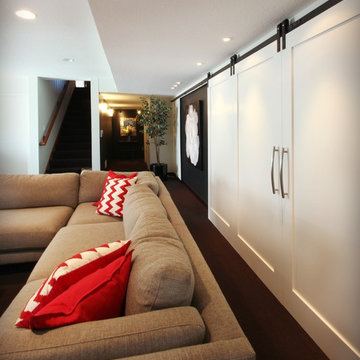
Großes Modernes Untergeschoss mit weißer Wandfarbe, dunklem Holzboden, Kamin und braunem Boden in Minneapolis
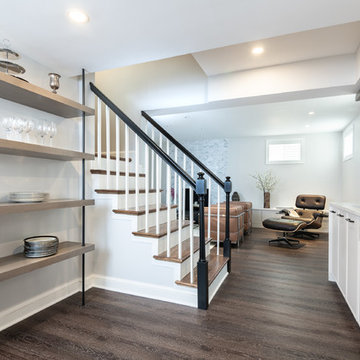
This basement was completely stripped out and renovated to a very high standard, a real getaway for the homeowner or guests. Design by Sarah Kahn at Jennifer Gilmer Kitchen & Bath, photography by Keith Miller at Keiana Photograpy, staging by Tiziana De Macceis from Keiana Photography.
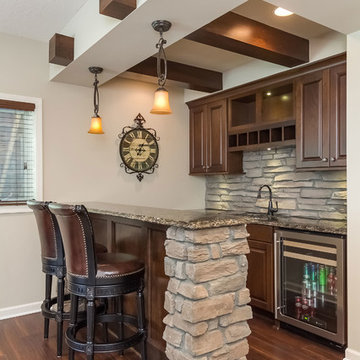
©Finished Basement Company
Mittelgroßer Klassischer Hochkeller ohne Kamin mit weißer Wandfarbe, dunklem Holzboden und braunem Boden in Minneapolis
Mittelgroßer Klassischer Hochkeller ohne Kamin mit weißer Wandfarbe, dunklem Holzboden und braunem Boden in Minneapolis
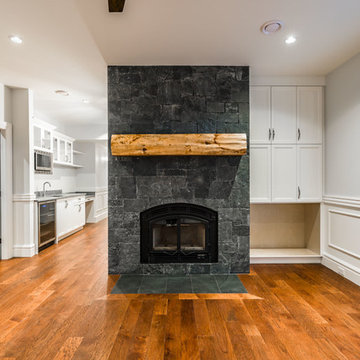
Mittelgroßes Klassisches Souterrain ohne Kamin mit weißer Wandfarbe, dunklem Holzboden und braunem Boden in Sonstige
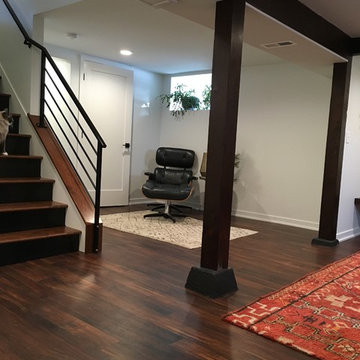
Mittelgroßes Retro Untergeschoss mit weißer Wandfarbe, dunklem Holzboden, Kamin, verputzter Kaminumrandung und buntem Boden in Minneapolis
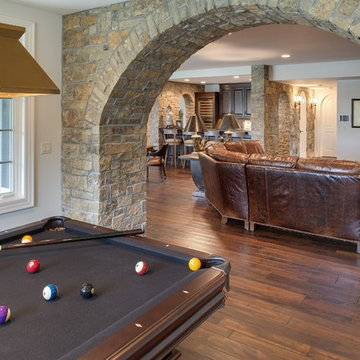
Builder: John Kraemer & Sons | Designer: Tom Rauscher of Rauscher & Associates | Photographer: Spacecrafting
Klassisches Souterrain mit weißer Wandfarbe, dunklem Holzboden, Eckkamin und Kaminumrandung aus Stein in Minneapolis
Klassisches Souterrain mit weißer Wandfarbe, dunklem Holzboden, Eckkamin und Kaminumrandung aus Stein in Minneapolis
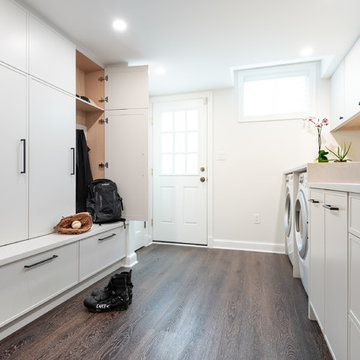
This basement was completely stripped out and renovated to a very high standard, a real getaway for the homeowner or guests. Design by Sarah Kahn at Jennifer Gilmer Kitchen & Bath, photography by Keith Miller at Keiana Photograpy, staging by Tiziana De Macceis from Keiana Photography.
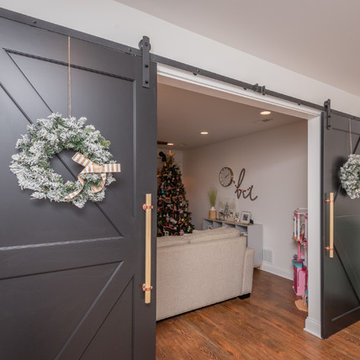
Bill Worley
Mittelgroßes Klassisches Untergeschoss ohne Kamin mit weißer Wandfarbe, dunklem Holzboden und braunem Boden in Louisville
Mittelgroßes Klassisches Untergeschoss ohne Kamin mit weißer Wandfarbe, dunklem Holzboden und braunem Boden in Louisville
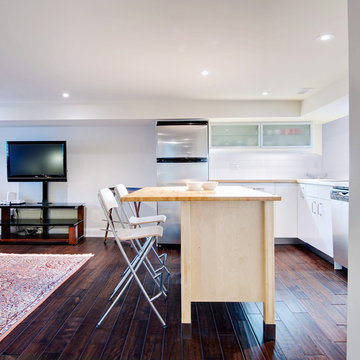
Andrew Snow Photography
Kleiner Uriger Hochkeller mit weißer Wandfarbe und dunklem Holzboden in Toronto
Kleiner Uriger Hochkeller mit weißer Wandfarbe und dunklem Holzboden in Toronto
Keller mit weißer Wandfarbe und dunklem Holzboden Ideen und Design
4
