Kinderbäder mit beiger Waschtischplatte Ideen und Design
Suche verfeinern:
Budget
Sortieren nach:Heute beliebt
161 – 180 von 1.459 Fotos
1 von 3
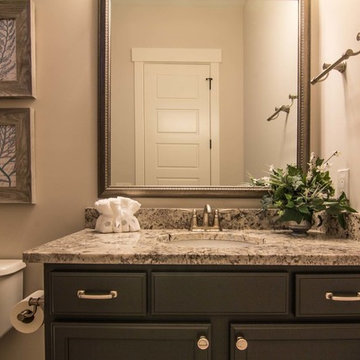
Blue Flower Granite Bathroom Countertops installation done by Granite Depot.
Mittelgroßes Klassisches Kinderbad mit Schrankfronten mit vertiefter Füllung, braunen Schränken, Eckbadewanne, Toilette mit Aufsatzspülkasten, beiger Wandfarbe, Unterbauwaschbecken, Granit-Waschbecken/Waschtisch und beiger Waschtischplatte in Atlanta
Mittelgroßes Klassisches Kinderbad mit Schrankfronten mit vertiefter Füllung, braunen Schränken, Eckbadewanne, Toilette mit Aufsatzspülkasten, beiger Wandfarbe, Unterbauwaschbecken, Granit-Waschbecken/Waschtisch und beiger Waschtischplatte in Atlanta
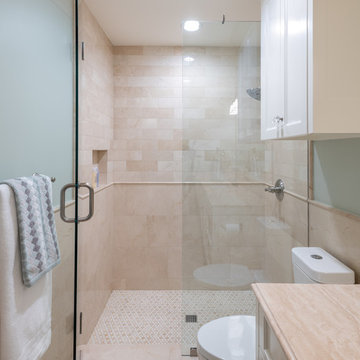
Michael Hunter photography
Mittelgroßes Klassisches Kinderbad mit Schrankfronten im Shaker-Stil, weißen Schränken, Duschnische, Wandtoilette mit Spülkasten, beigen Fliesen, Marmorfliesen, grüner Wandfarbe, Marmorboden, Unterbauwaschbecken, Kalkstein-Waschbecken/Waschtisch, beigem Boden, Falttür-Duschabtrennung und beiger Waschtischplatte in Dallas
Mittelgroßes Klassisches Kinderbad mit Schrankfronten im Shaker-Stil, weißen Schränken, Duschnische, Wandtoilette mit Spülkasten, beigen Fliesen, Marmorfliesen, grüner Wandfarbe, Marmorboden, Unterbauwaschbecken, Kalkstein-Waschbecken/Waschtisch, beigem Boden, Falttür-Duschabtrennung und beiger Waschtischplatte in Dallas
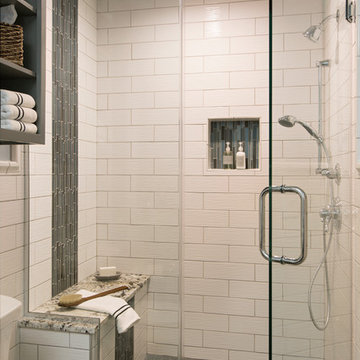
The bench seat is the focal point in this full-sized shower. A waterfall effect is created using gay glass tile. Hand held and wall mounted shower faucets are installed for cleaning and height adjustment.
Megan Thiele Photography
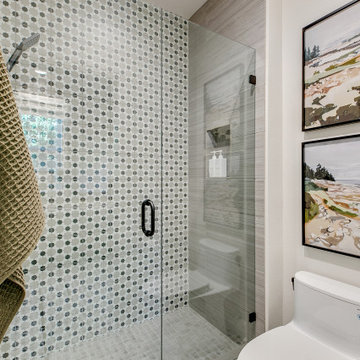
The shower back accent tile is from Arizona tile Reverie Series complimented with Arizona Tile Shibusa on the side walls.
Großes Stilmix Kinderbad mit profilierten Schrankfronten, grünen Schränken, Duschnische, Toilette mit Aufsatzspülkasten, braunen Fliesen, Keramikfliesen, weißer Wandfarbe, Porzellan-Bodenfliesen, Einbauwaschbecken, gefliestem Waschtisch, buntem Boden, Falttür-Duschabtrennung, beiger Waschtischplatte, WC-Raum, Doppelwaschbecken, eingebautem Waschtisch und Holzwänden in Portland
Großes Stilmix Kinderbad mit profilierten Schrankfronten, grünen Schränken, Duschnische, Toilette mit Aufsatzspülkasten, braunen Fliesen, Keramikfliesen, weißer Wandfarbe, Porzellan-Bodenfliesen, Einbauwaschbecken, gefliestem Waschtisch, buntem Boden, Falttür-Duschabtrennung, beiger Waschtischplatte, WC-Raum, Doppelwaschbecken, eingebautem Waschtisch und Holzwänden in Portland
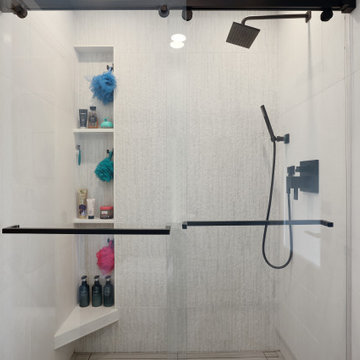
BathCRATE Nantucket Place III | Vanities: Custom Floating Vanities by Falton Custom Cabinets | Vanity Top: LG Viatera Coda Brushed | Sink: Kohler Verticyl Sink in Ice Gray | Backsplash: Bedrosians Purestone Matte Muretto Textures Porcelain Tile in Blanco | Faucet: Brizo Siderna Faucet in Matte Black | Shower Fixture: Brizo Siderna Raincan Shower Head with Brizo Siderna Hand Shower in Matte Black | Shower Tile: Bedrosians Purestone Matte Muretto Textures Porcelain Tile in Blanco | Shower Tile (Sides): Bedrosians Calix Matte Ceramic Wall Tile in White | Shower Niche: Bedrosians Calacatta Chevron in White | Flooring: Bedrosians Matita Tile in Brillante | Wall Paint: Sherwin-Williams Niebla Azul in Eggshell | For more visit: https://kbcrate.com/bathcrate-nantucket-place-iii-in-modesto-ca-is-complete/
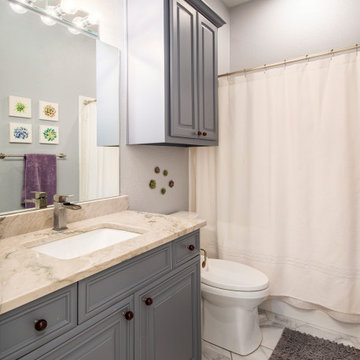
This home built in 2000 was dark and the kitchen was partially closed off. They wanted to open it up to the outside and update the kitchen and entertaining spaces. We removed a wall between the living room and kitchen and added sliders to the backyard. The beautiful Openseas painted cabinets definitely add a stylish element to this previously dark brown kitchen. Removing the big, bulky, dark built-ins in the living room also brightens up the overall space.
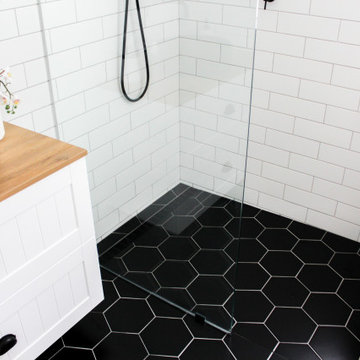
Hexagon Bathroom, Small Bathrooms Perth, Small Bathroom Renovations Perth, Bathroom Renovations Perth WA, Open Shower, Small Ensuite Ideas, Toilet In Shower, Shower and Toilet Area, Small Bathroom Ideas, Subway and Hexagon Tiles, Wood Vanity Benchtop, Rimless Toilet, Black Vanity Basin
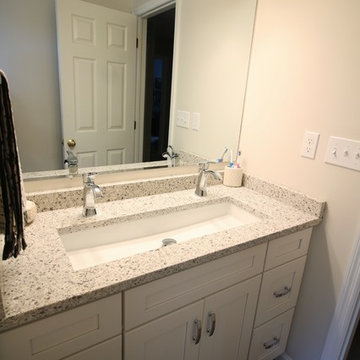
This bathroom is shared by a family of four, and can be close quarters in the mornings with a cramped shower and single vanity. However, without having anywhere to expand into, the bathroom size could not be changed. Our solution was to keep it bright and clean. By removing the tub and having a clear shower door, you give the illusion of more open space. The previous tub/shower area was cut down a few inches in order to put a 48" vanity in, which allowed us to add a trough sink and double faucets. Though the overall size only changed a few inches, they are now able to have two people utilize the sink area at the same time. White subway tile with gray grout, hexagon shower floor and accents, wood look vinyl flooring, and a white vanity kept this bathroom classic and bright.
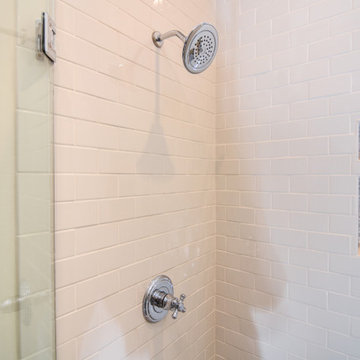
Mittelgroßes Mediterranes Kinderbad mit Kassettenfronten, hellbraunen Holzschränken, Duschnische, Toilette mit Aufsatzspülkasten, weißer Wandfarbe, Keramikboden, Unterbauwaschbecken, Marmor-Waschbecken/Waschtisch, beigem Boden, Falttür-Duschabtrennung und beiger Waschtischplatte in Sonstige
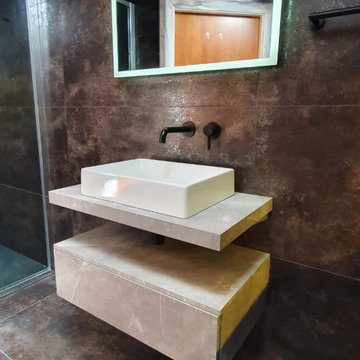
Black brassware, Milkyway Anthracite tiles & a floating vanity transformed this bathroom into a chic, polished escape.
Designed - Supplied & Installed by our market-leading team.
Ripples - Relaxing in Luxury
⭐️⭐️⭐️⭐️⭐️
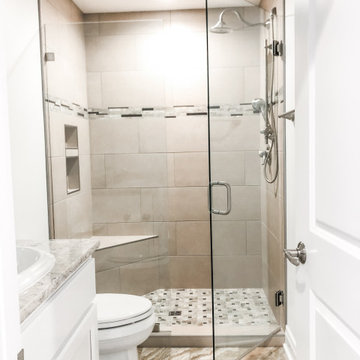
Mittelgroßes Klassisches Kinderbad mit Schrankfronten mit vertiefter Füllung, weißen Schränken, Duschnische, Wandtoilette mit Spülkasten, beigen Fliesen, Keramikfliesen, weißer Wandfarbe, Laminat, Einbauwaschbecken, Laminat-Waschtisch, beigem Boden, Falttür-Duschabtrennung und beiger Waschtischplatte in Sonstige
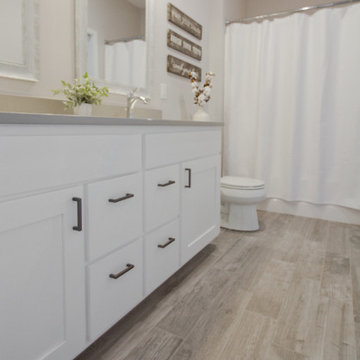
Tile Floor: Casabella Lumber Grey (Grout: Misty Silver)
Mittelgroßes Klassisches Kinderbad mit Schrankfronten mit vertiefter Füllung, weißen Schränken, Einbaubadewanne, Duschbadewanne, Wandtoilette mit Spülkasten, beiger Wandfarbe, Porzellan-Bodenfliesen, Unterbauwaschbecken, Quarzwerkstein-Waschtisch, grauem Boden, Duschvorhang-Duschabtrennung und beiger Waschtischplatte
Mittelgroßes Klassisches Kinderbad mit Schrankfronten mit vertiefter Füllung, weißen Schränken, Einbaubadewanne, Duschbadewanne, Wandtoilette mit Spülkasten, beiger Wandfarbe, Porzellan-Bodenfliesen, Unterbauwaschbecken, Quarzwerkstein-Waschtisch, grauem Boden, Duschvorhang-Duschabtrennung und beiger Waschtischplatte
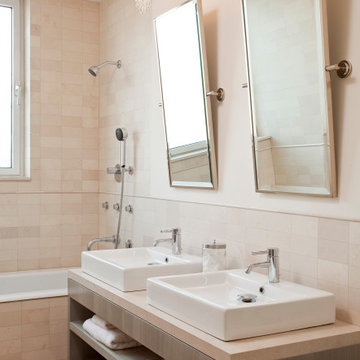
This beautiful penthouse apartment overlooking the iconic Central Park boasts of spectacular views, large open living spaces and luxurious colors and materials throughout!
---
Our interior design service area is all of New York City including the Upper East Side and Upper West Side, as well as the Hamptons, Scarsdale, Mamaroneck, Rye, Rye City, Edgemont, Harrison, Bronxville, and Greenwich CT.
For more about Darci Hether, click here: https://darcihether.com/
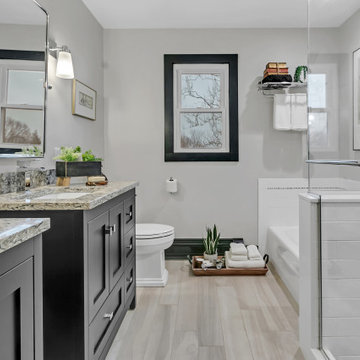
Mittelgroßes Klassisches Kinderbad mit Schrankfronten im Shaker-Stil, schwarzen Schränken, Badewanne in Nische, Duschnische, Wandtoilette mit Spülkasten, weißen Fliesen, Metrofliesen, grauer Wandfarbe, Fliesen in Holzoptik, Unterbauwaschbecken, Quarzwerkstein-Waschtisch, beigem Boden, offener Dusche, beiger Waschtischplatte, Wandnische, Einzelwaschbecken und freistehendem Waschtisch in New York

Großes Country Kinderbad mit verzierten Schränken, weißen Schränken, Doppeldusche, Toilette mit Aufsatzspülkasten, weißen Fliesen, Marmorfliesen, grauer Wandfarbe, Marmorboden, Unterbauwaschbecken, weißem Boden, Mineralwerkstoff-Waschtisch und beiger Waschtischplatte in Chicago
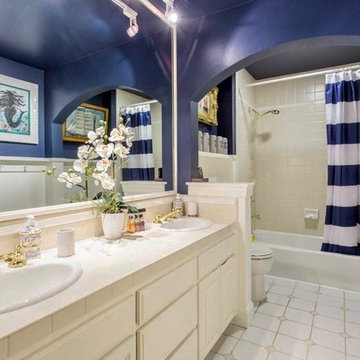
The home owner is a former naval officer and wanted to reflect his navy days in the family bathroom. Playful navy & white stripe is repeated in the shower curtain, box and laundry basket. The daring use of navy paint on the ceiling gives a sense of underwater worlds.
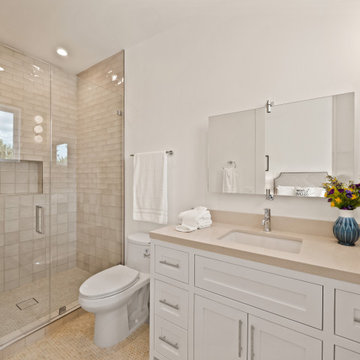
Mittelgroßes Country Kinderbad mit Schrankfronten im Shaker-Stil, weißen Schränken, offener Dusche, beigen Fliesen, weißer Wandfarbe, Unterbauwaschbecken, Quarzwerkstein-Waschtisch, Falttür-Duschabtrennung, beiger Waschtischplatte, Einzelwaschbecken und freistehendem Waschtisch in Los Angeles
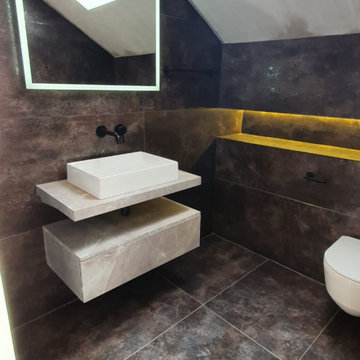
Black brassware, Milkyway Anthracite tiles & a floating vanity transformed this bathroom into a chic, polished escape.
Designed - Supplied & Installed by our market-leading team.
Ripples - Relaxing in Luxury
⭐️⭐️⭐️⭐️⭐️
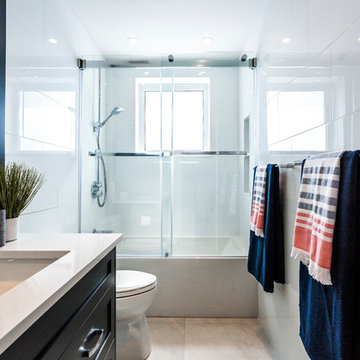
This forever home, perfect for family bonding, and entertaining is a transitional residence that exudes warmth, function and style. This busy family had recently purchased a home that was elegant on the outside, but dated on the inside. Upon a trades referral, they called on Studio Nine to make their dreams a reality. Then ensued a down to the studs renovation, moving walls and reworking existing rooms, resulting in dramatic results. Valerie & Nadia layered the space in warmth and style throughout, creating a balance of functionality & beauty. The result is a well-lived in and stylish home designed for every member of the family, where memories are made daily.
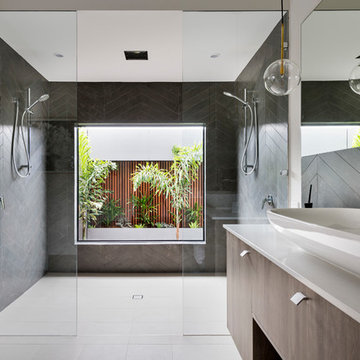
Dmax Photography
Modernes Kinderbad mit flächenbündigen Schrankfronten, hellbraunen Holzschränken, Duschnische, schwarzen Fliesen, beiger Wandfarbe, Aufsatzwaschbecken, beigem Boden, offener Dusche und beiger Waschtischplatte in Perth
Modernes Kinderbad mit flächenbündigen Schrankfronten, hellbraunen Holzschränken, Duschnische, schwarzen Fliesen, beiger Wandfarbe, Aufsatzwaschbecken, beigem Boden, offener Dusche und beiger Waschtischplatte in Perth
Kinderbäder mit beiger Waschtischplatte Ideen und Design
9

