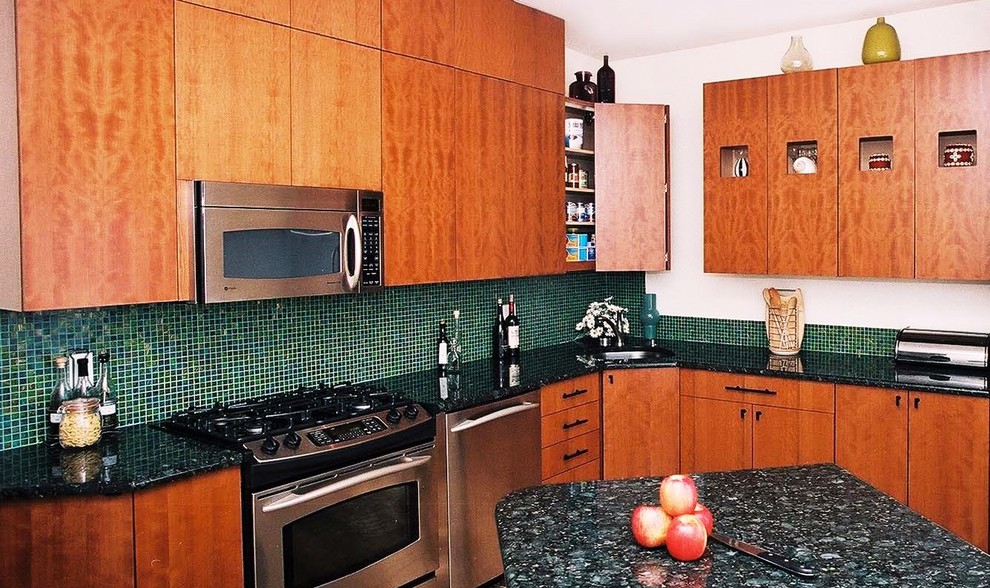
Kitchen & Bath Tiling: Traditional to Modern
Four doors with square cut outs play off the adjacent wall of full height double stacked flat panel cherry cabinets. The corner cabinet has a bi-fold door for easier access. The four cut outs are located with the bottom of the square at the mid pint of the door. This is the same place as the eye is on a face. Golden proportions guide the size and placement of these squares. When the first cabinet was installed it looked as though we were being watched by the "eyes" of the cabinet. The openings don't even have glass for a more intimate relationship with the displayed objects. Behind the double doors on the right is a washing machine. A luxury in this New York City apartment.
Weitere Fotos im Projekt Kitchen & Bath Tiling: Traditional to Modern - Fieldstone to Glass

no handles