Klassische Arbeitszimmer mit Vinylboden Ideen und Design
Suche verfeinern:
Budget
Sortieren nach:Heute beliebt
41 – 60 von 371 Fotos
1 von 3
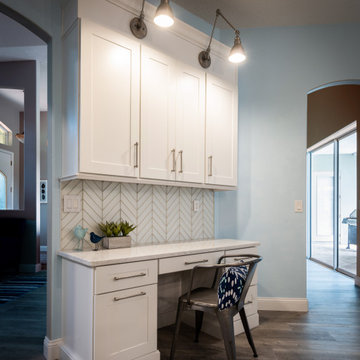
Desk Cabinetry: Homecrest, Maple Alpine White in the Dover door style.
Hardware: Jeffrey Alexander, Hayworth pulls in a Brushed Satin Nickel finish.
Backsplash: Bedrosians, Verve Chevron in Cloud Nine (discontinued).
Countertop: Cambria quartz in Ironsbridge.
Flooring: Provenza, Uptown Chic in Catwalk luxury vinyl plank.
Lighting: Gardenhire 1-Light Swing Arm Lamp in Satin Nickel from All Modern.
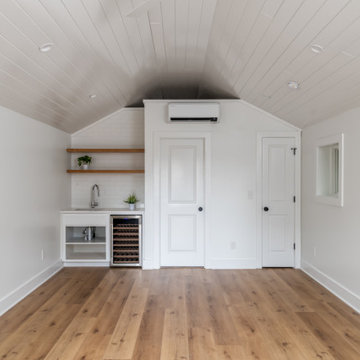
Our homeowners need a flex space and an existing cinder block garage was the perfect place. The garage was waterproofed and finished and now is fully functional as an open office space with a wet bar and a full bathroom. It is bright, airy and as private as you need it to be to conduct business on a day to day basis.
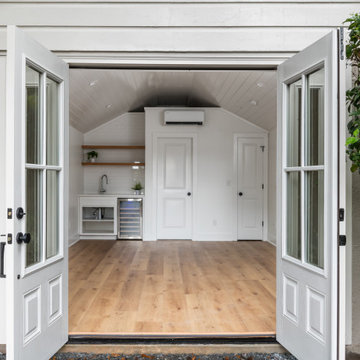
Our homeowners need a flex space and an existing cinder block garage was the perfect place. The garage was waterproofed and finished and now is fully functional as an open office space with a wet bar and a full bathroom. It is bright, airy and as private as you need it to be to conduct business on a day to day basis.
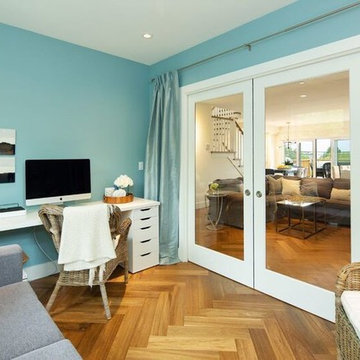
Mittelgroßes Klassisches Arbeitszimmer ohne Kamin mit Arbeitsplatz, blauer Wandfarbe, Vinylboden, freistehendem Schreibtisch und braunem Boden in Vancouver
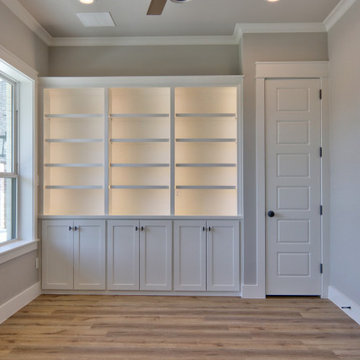
Mittelgroßes Klassisches Arbeitszimmer ohne Kamin mit Arbeitsplatz, grauer Wandfarbe, Vinylboden, freistehendem Schreibtisch und braunem Boden in Dallas
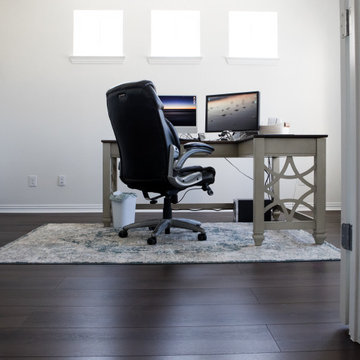
A rich, even, walnut tone with a smooth finish. This versatile color works flawlessly with both modern and classic styles. With the Modin Collection, we have raised the bar on luxury vinyl plank. The result is a new standard in resilient flooring. Modin offers true embossed in register texture, a low sheen level, a rigid SPC core, an industry-leading wear layer, and so much more.
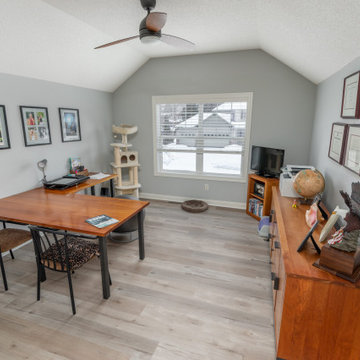
Monet Luxury Vinyl waterproof flooring
Klassisches Arbeitszimmer mit Vinylboden in Minneapolis
Klassisches Arbeitszimmer mit Vinylboden in Minneapolis
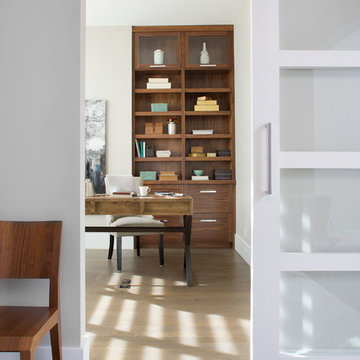
Photography by kate kunz
Styling by jaia talisman
Mittelgroßes Klassisches Arbeitszimmer mit grauer Wandfarbe, Vinylboden und freistehendem Schreibtisch in Calgary
Mittelgroßes Klassisches Arbeitszimmer mit grauer Wandfarbe, Vinylboden und freistehendem Schreibtisch in Calgary
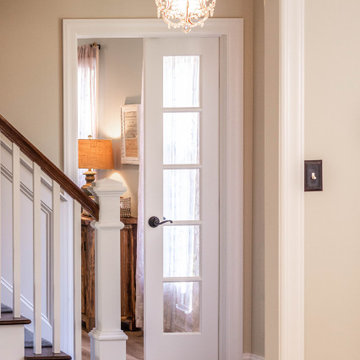
The first floor remodel began with the idea of removing a load bearing wall to create an open floor plan for the kitchen, dining room, and living room. This would allow more light to the back of the house, and open up a lot of space. A new kitchen with custom cabinetry, granite, crackled subway tile, and gorgeous cement tile focal point draws your eye in from the front door. New LVT plank flooring throughout keeps the space light and airy. Double barn doors for the pantry is a simple touch to update the outdated louvered bi-fold doors. Glass french doors into a new first floor office right off the entrance stands out on it's own.
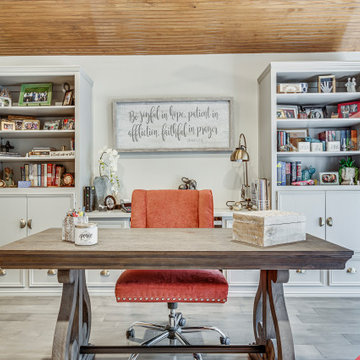
A lovely space to work. The large desk offers a lot of space for projects. The bookcases are great for storage and displaying personal items. Complete with a fun pop of color for the desk chair.
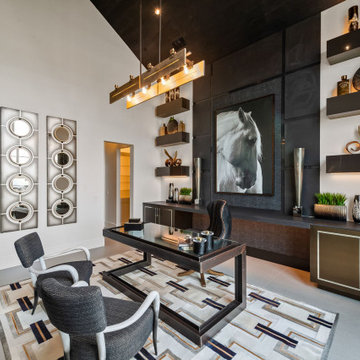
Großes Klassisches Arbeitszimmer mit Arbeitsplatz, bunten Wänden, Vinylboden, freistehendem Schreibtisch, beigem Boden, gewölbter Decke und Tapetenwänden in Dallas
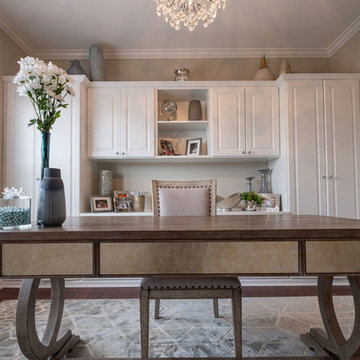
Mittelgroßes Klassisches Arbeitszimmer ohne Kamin mit beiger Wandfarbe, Vinylboden, freistehendem Schreibtisch und braunem Boden in Chicago
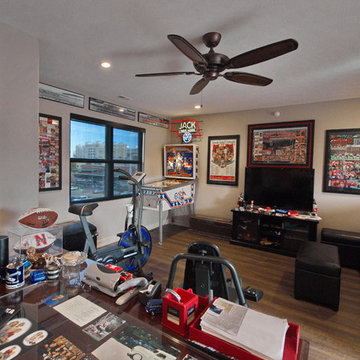
Lisza Coffey
Mittelgroßes Klassisches Arbeitszimmer mit Arbeitsplatz, beiger Wandfarbe, Vinylboden, freistehendem Schreibtisch und braunem Boden in Omaha
Mittelgroßes Klassisches Arbeitszimmer mit Arbeitsplatz, beiger Wandfarbe, Vinylboden, freistehendem Schreibtisch und braunem Boden in Omaha
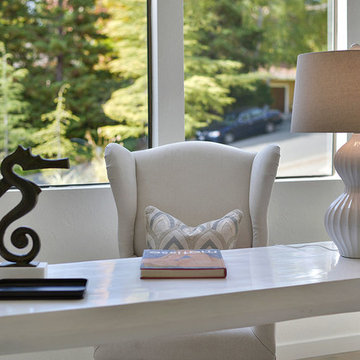
Mittelgroßes Klassisches Arbeitszimmer ohne Kamin mit Arbeitsplatz, weißer Wandfarbe, Vinylboden, freistehendem Schreibtisch und grauem Boden in San Francisco
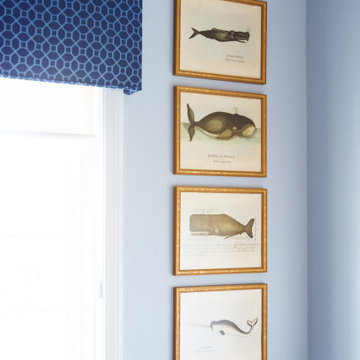
The custom geometric patterned cornice box above the window adds soft masculinity to the office and pops against the Sherwin Williams Misty Fog walls. The client's unique style and personality are reflected in the use of their art collection and memorabilia to style the office.
Photo by Melissa Au
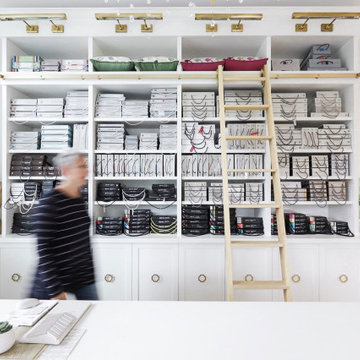
The Simply Home Decorating Design Studio is located in the beautiful community of Deep Cove in North Vancouver, British Columbia.
I like to be at home when my daughter gets home from school each day so having an office that is close to home is of the utmost importance to me. When the opportunity came along to design and build an extension to our home and add a new legal suite that would become SHD headquarters, I was thrilled!
I worked with architect Matthew Hansen, also based in North Vancouver, to come up with a design that was completely integrated with the existing house. His design was all that I had dreamed of and more. Our home was transformed from a modest 1950's side split with a converted carport/garage to what looks like a brand new home with a two car garage and a legal bachelor apartment suite.
When it came to the interior, there was no question that I would spare no expense in making my new office exactly what I had always dreamed. I also had to keep in mind that one day, when I retire or my business outgrows the space, we may want to use it as rental apartment or in-law suite so the design had to be carefully crafted to suit both of these purposes.
The result is a fabulous creative space full of light that houses my successful design business and I couldn't be happier "working from home."
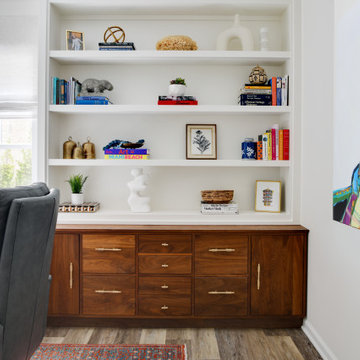
This basement home office received a top to bottom upgrade. Previously a dark, uninviting space we had the goal to make it light and bright. We started by removing the existing carpeting and replacing it with luxury vinyl. The client's previously owned the walnut sideboard, and we creatively repurposed it as part of the beautiful builtins. Functional storage on the bottom and the bookshelves host meaningful and curated accessories. We layered the most stunning oriental rug and using a teak and concrete dining table as a desk for ample work surface. A soft and delicate roman shade, brightened up the wall paint, replaced the ceiling light fixture and added commissioned artwork to complete the look.
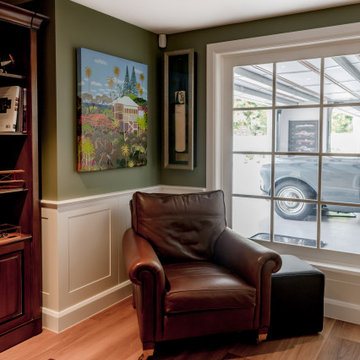
A new room was created as part of a new garage wing, for the owner to retreat to. A masculine theme was undertaken with deep green walls featured above custom paneling, while a large picture window was installed to allow views across the 4 bay garage which houses the owners very precious vintage car collection.
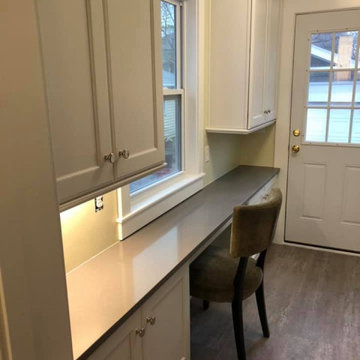
Hallway butler pantry w/ galley style mudroom/office
Shiloh cabinets in Butler Pantry.
KraftMaid cabinets in mudroom/office.
Quartz countertops on all.
Caesarstone soapstone in butler pantry
Expo in office
Belcastel hardware by Jeffrey Alexander
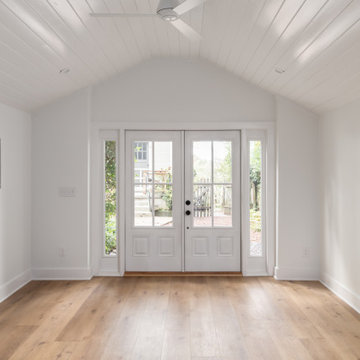
Our homeowners need a flex space and an existing cinder block garage was the perfect place. The garage was waterproofed and finished and now is fully functional as an open office space with a wet bar and a full bathroom. It is bright, airy and as private as you need it to be to conduct business on a day to day basis.
Klassische Arbeitszimmer mit Vinylboden Ideen und Design
3