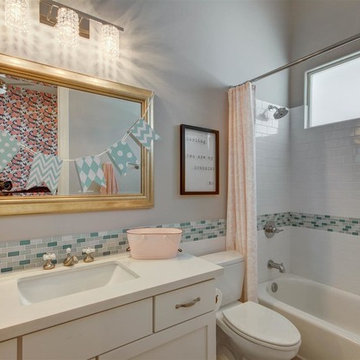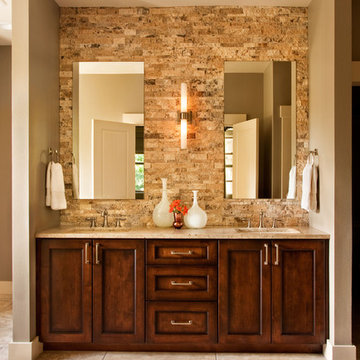Klassische Badezimmer Ideen und Design
Suche verfeinern:
Budget
Sortieren nach:Heute beliebt
1 – 20 von 51 Fotos
1 von 3
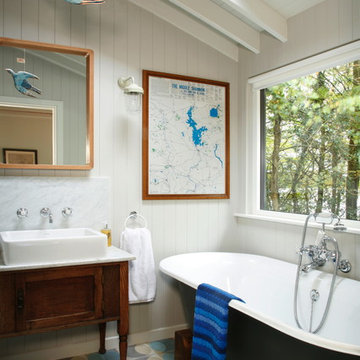
Alison Hammond Photography
Klassisches Badezimmer mit freistehender Badewanne, beigen Fliesen, blauen Fliesen, grauen Fliesen, weißer Wandfarbe, Aufsatzwaschbecken und Schrankfronten im Shaker-Stil in London
Klassisches Badezimmer mit freistehender Badewanne, beigen Fliesen, blauen Fliesen, grauen Fliesen, weißer Wandfarbe, Aufsatzwaschbecken und Schrankfronten im Shaker-Stil in London
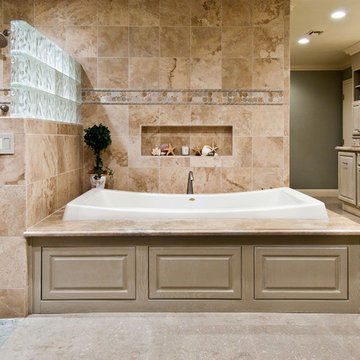
Ann Cummings Interior Design / Design InSite / Ian Cummings Photography
Klassisches Badezimmer mit offener Dusche und offener Dusche in Phoenix
Klassisches Badezimmer mit offener Dusche und offener Dusche in Phoenix

Master bath extension, double sinks and custom white painted vanities, calacatta marble basketweave floor by Waterworks, polished nickel fittings, recessed panel woodworking, leaded glass window, white subway tile with glass mosaic accent, full glass shower walls. Please note that image tags do not necessarily identify the product used.
Finden Sie den richtigen Experten für Ihr Projekt
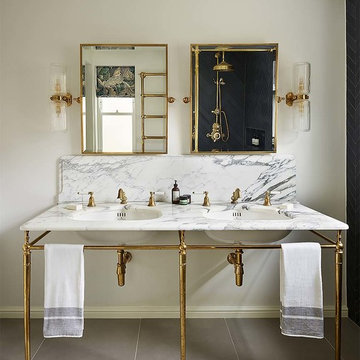
Designed by Drummonds' Bathroom Design Service, this townhouse bathroom has a sophisticated urban edge. Our classic bathroom ware is beautifully set within a simple, modern interior, putting all the design focus onto the gleaming brass, marble and china. The pieces chosen are all on a grand scale; underlining the luxury of having a large bathroom with space for dramatic pieces such as the spectacular double china vanity basin and our Serpentine bath tub. The uncluttered simplicity of this scheme also highlights the beauty of the chosen materials and the extraordinary quality of their manufacture. Made using traditional processes such as lost wax casting, the design combines the spirit of classic bathroom ware with a look which is very much at home in contemporary interiors.
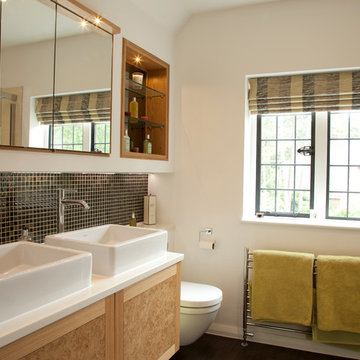
Klassisches Badezimmer mit Aufsatzwaschbecken, schwarzen Fliesen, Mosaikfliesen, weißer Wandfarbe und hellen Holzschränken in Surrey
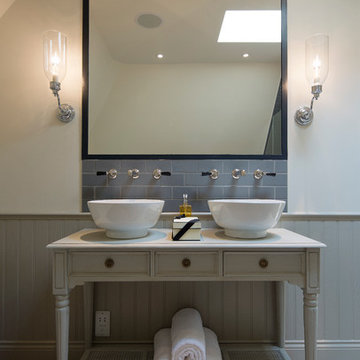
Klassisches Badezimmer mit offenen Schränken, grauen Fliesen, Metrofliesen, beiger Wandfarbe und Keramikboden in London
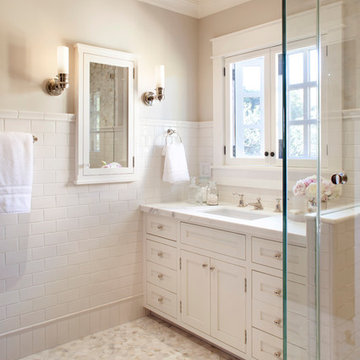
Paul Dyer Photography
Klassisches Badezimmer mit Unterbauwaschbecken, weißen Schränken, weißen Fliesen, Metrofliesen, Mosaik-Bodenfliesen und Schrankfronten mit vertiefter Füllung in San Francisco
Klassisches Badezimmer mit Unterbauwaschbecken, weißen Schränken, weißen Fliesen, Metrofliesen, Mosaik-Bodenfliesen und Schrankfronten mit vertiefter Füllung in San Francisco
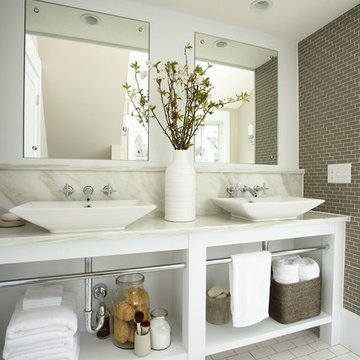
Build: Rocky DiGiacomo, DiGiacomo Homes
Interior Design: Gigi DiGiacomo, DiGiacomo Homes
Photo: Paul Markert, Markert Photo Inc.
Photo Credit: Susan Gilmore
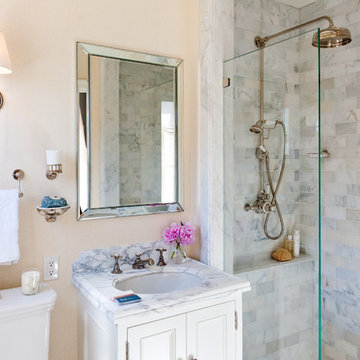
assorted
Klassisches Badezimmer mit offener Dusche und offener Dusche in San Francisco
Klassisches Badezimmer mit offener Dusche und offener Dusche in San Francisco

Julep Studio, LLC
Kleines Klassisches Kinderbad mit flächenbündigen Schrankfronten, weißen Schränken, Badewanne in Nische, Duschbadewanne, Wandtoilette mit Spülkasten, blauen Fliesen, Glasfliesen, weißer Wandfarbe, Porzellan-Bodenfliesen, Aufsatzwaschbecken, gefliestem Waschtisch, weißem Boden, Schiebetür-Duschabtrennung, weißer Waschtischplatte, Einzelwaschbecken, schwebendem Waschtisch und vertäfelten Wänden in New Orleans
Kleines Klassisches Kinderbad mit flächenbündigen Schrankfronten, weißen Schränken, Badewanne in Nische, Duschbadewanne, Wandtoilette mit Spülkasten, blauen Fliesen, Glasfliesen, weißer Wandfarbe, Porzellan-Bodenfliesen, Aufsatzwaschbecken, gefliestem Waschtisch, weißem Boden, Schiebetür-Duschabtrennung, weißer Waschtischplatte, Einzelwaschbecken, schwebendem Waschtisch und vertäfelten Wänden in New Orleans
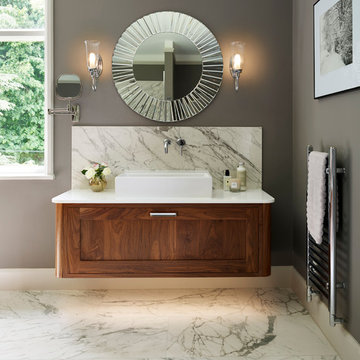
This luxury en-suite bathroom project was a complete conversion and transformation of an existing spare bedroom into a luxurious bathroom space in Soulbury, Buckinghamshire.
The idea was to create an open plan, free flowing space including walk-through shower, free standing bath and twin sinks.
The bathroom also had to be in keeping with the existing bedroom which was recently decorated and with the overall theme of the house which is decorated primarily in shades of grey with rich timber elements.
The client also loved the look of the bookmatched marble shower enclosure in our Bierton show room but was concerned with the up keep of the stone. We were able to achieve everything the customer was looking for by using our own bespoke cabinetry combined with innovative porcelain marble effect tiles which could be bookmatched on the back wall.
The floor tiles are also in the same pattern but are anti-slip which allows the floor to run seamlessly into the shower area. The free standing bath, originally white, was hand-painted by our expert painter to mimic copper and pick up the colours of the walnut bath wall which also incorporates a thermostatic control and shower outlet for the bath.
The overall result is a dramatic, light, and open space. Perfect for spending hours relaxing in the bath or a refreshing shower under the waterfall shower head.
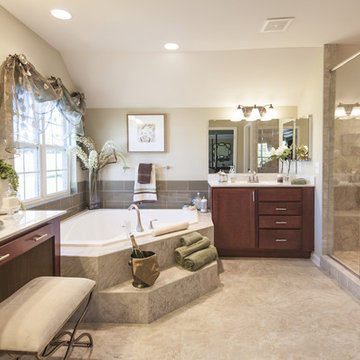
Susie Soleimani Photography
Klassisches Badezimmer mit Eckbadewanne in San Francisco
Klassisches Badezimmer mit Eckbadewanne in San Francisco
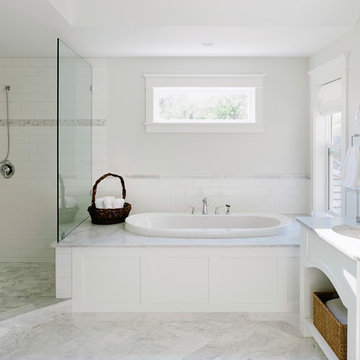
Contemporary Bathroom
Builder: Rockridge Fine Homes
Photography: Jason Brown
Klassisches Badezimmer mit Marmor-Waschbecken/Waschtisch in Vancouver
Klassisches Badezimmer mit Marmor-Waschbecken/Waschtisch in Vancouver
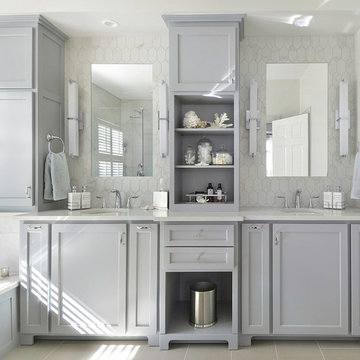
We used Caesarstone quartz for the countertops and faux-marble tile from Crossville Tile's Virtue collection to create a space that was functional and maintenance-free as well as beautiful. On either side of the sink cabinet, the cabinets pullout to provide storage for hairdryers, curling irons as well as toiletries. This way, everything is close at hand without cluttering the countertops.
Photography by Melodie Hayes
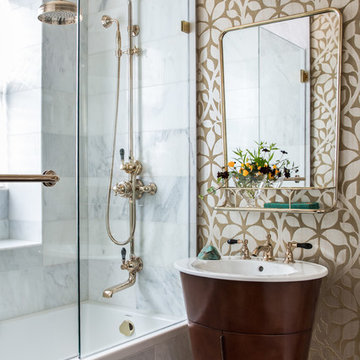
Thomas Kuoh
Klassisches Duschbad mit braunen Schränken, Einbaubadewanne, Duschbadewanne, grauen Fliesen, Einbauwaschbecken, Schiebetür-Duschabtrennung und flächenbündigen Schrankfronten in San Francisco
Klassisches Duschbad mit braunen Schränken, Einbaubadewanne, Duschbadewanne, grauen Fliesen, Einbauwaschbecken, Schiebetür-Duschabtrennung und flächenbündigen Schrankfronten in San Francisco
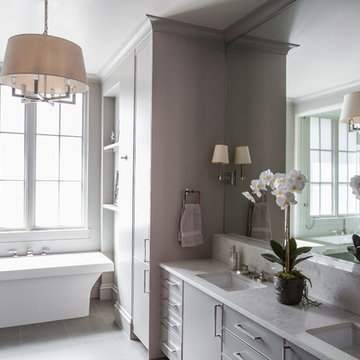
Julie Soefer Photography
Klassisches Badezimmer mit flächenbündigen Schrankfronten, grauen Schränken, freistehender Badewanne, grauer Wandfarbe und Unterbauwaschbecken in Houston
Klassisches Badezimmer mit flächenbündigen Schrankfronten, grauen Schränken, freistehender Badewanne, grauer Wandfarbe und Unterbauwaschbecken in Houston
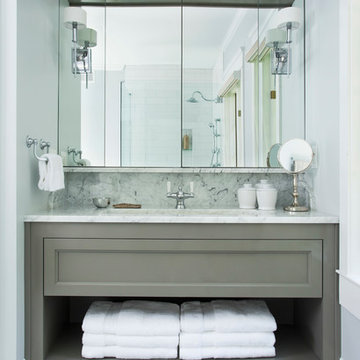
Jeff Herr
Mittelgroßes Klassisches Badezimmer En Suite mit Unterbauwaschbecken, grauen Schränken, Marmor-Waschbecken/Waschtisch und grauer Wandfarbe in Atlanta
Mittelgroßes Klassisches Badezimmer En Suite mit Unterbauwaschbecken, grauen Schränken, Marmor-Waschbecken/Waschtisch und grauer Wandfarbe in Atlanta
Klassische Badezimmer Ideen und Design
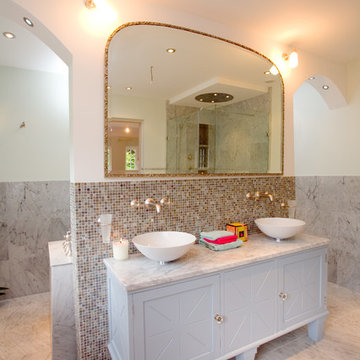
Klassisches Badezimmer En Suite mit Aufsatzwaschbecken, Schrankfronten mit vertiefter Füllung, grauen Schränken, Mosaikfliesen, weißer Wandfarbe, Marmor-Waschbecken/Waschtisch, Marmorboden und braunen Fliesen in Sussex
1
