Klassische Bäder mit beigen Fliesen Ideen und Design
Suche verfeinern:
Budget
Sortieren nach:Heute beliebt
1 – 20 von 60.479 Fotos
1 von 3
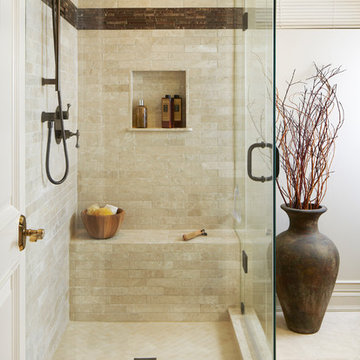
kwestimages.com
Klassisches Badezimmer mit Eckdusche, beigen Fliesen, Wandnische und Duschbank in Toronto
Klassisches Badezimmer mit Eckdusche, beigen Fliesen, Wandnische und Duschbank in Toronto

Felix Sanchez (www.felixsanchez.com)
Geräumiges Klassisches Badezimmer En Suite mit Unterbauwaschbecken, weißen Schränken, Mosaikfliesen, blauer Wandfarbe, dunklem Holzboden, beigen Fliesen, grauen Fliesen, Marmor-Waschbecken/Waschtisch, braunem Boden, weißer Waschtischplatte, Schrankfronten mit vertiefter Füllung, Löwenfuß-Badewanne, Doppelwaschbecken und eingebautem Waschtisch in Houston
Geräumiges Klassisches Badezimmer En Suite mit Unterbauwaschbecken, weißen Schränken, Mosaikfliesen, blauer Wandfarbe, dunklem Holzboden, beigen Fliesen, grauen Fliesen, Marmor-Waschbecken/Waschtisch, braunem Boden, weißer Waschtischplatte, Schrankfronten mit vertiefter Füllung, Löwenfuß-Badewanne, Doppelwaschbecken und eingebautem Waschtisch in Houston

Mittelgroßes Klassisches Badezimmer En Suite mit Kassettenfronten, weißen Schränken, Duschnische, beigen Fliesen, weißen Fliesen, Marmorfliesen, weißer Wandfarbe, Porzellan-Bodenfliesen, Unterbauwaschbecken, Marmor-Waschbecken/Waschtisch, beigem Boden und Falttür-Duschabtrennung in New York

Master Bathroom - Demo'd complete bathroom. Installed Large soaking tub, subway tile to the ceiling, two new rain glass windows, custom smokehouse cabinets, Quartz counter tops and all new chrome fixtures.

Geräumiges Klassisches Badezimmer En Suite mit Doppeldusche, beigen Fliesen, Keramikfliesen, Schrankfronten im Shaker-Stil, weißen Schränken, Granit-Waschbecken/Waschtisch, Unterbauwanne, Wandtoilette mit Spülkasten, Unterbauwaschbecken, weißer Wandfarbe und Keramikboden in Dallas

This is the new walk in shower with no door. large enough for two people to shower with two separate shower heads.
Mittelgroßes Klassisches Badezimmer En Suite mit Granit-Waschbecken/Waschtisch, Eckbadewanne, offener Dusche, beigen Fliesen, Keramikfliesen und Keramikboden in Kolumbus
Mittelgroßes Klassisches Badezimmer En Suite mit Granit-Waschbecken/Waschtisch, Eckbadewanne, offener Dusche, beigen Fliesen, Keramikfliesen und Keramikboden in Kolumbus

Mittelgroßes Klassisches Duschbad mit Toilette mit Aufsatzspülkasten, blauer Wandfarbe, Keramikboden, bodengleicher Dusche, beigen Fliesen, schwarzen Fliesen, grauen Fliesen und Kieselfliesen in Philadelphia

Klassisches Badezimmer En Suite mit Schrankfronten mit vertiefter Füllung, beigen Schränken, Duschnische, beigen Fliesen, weißen Fliesen, weißer Wandfarbe, Unterbauwaschbecken, Marmor-Waschbecken/Waschtisch, beigem Boden, Falttür-Duschabtrennung, grauer Waschtischplatte, Doppelwaschbecken und eingebautem Waschtisch in Oklahoma City

The clients, a young professional couple had lived with this bathroom in their townhome for 6 years. They finally could not take it any longer. The designer was tasked with turning this ugly duckling into a beautiful swan without relocating walls, doors, fittings, or fixtures in this principal bathroom. The client wish list included, better storage, improved lighting, replacing the tub with a shower, and creating a sparkling personality for this uninspired space using any color way except white.
The designer began the transformation with the wall tile. Large format rectangular tiles were installed floor to ceiling on the vanity wall and continued behind the toilet and into the shower. The soft variation in tile pattern is very soothing and added to the Zen feeling of the room. One partner is an avid gardener and wanted to bring natural colors into the space. The same tile is used on the floor in a matte finish for slip resistance and in a 2” mosaic of the same tile is used on the shower floor. A lighted tile recess was created across the entire back wall of the shower beautifully illuminating the wall. Recycled glass tiles used in the niche represent the color and shape of leaves. A single glass panel was used in place of a traditional shower door.
Continuing the serene colorway of the bath, natural rift cut white oak was chosen for the vanity and the floating shelves above the toilet. A white quartz for the countertop, has a small reflective pattern like the polished chrome of the fittings and hardware. Natural curved shapes are repeated in the arch of the faucet, the hardware, the front of the toilet and shower column. The rectangular shape of the tile is repeated in the drawer fronts of the cabinets, the sink, the medicine cabinet, and the floating shelves.
The shower column was selected to maintain the simple lines of the fittings while providing a temperature, pressure balance shower experience with a multi-function main shower head and handheld head. The dual flush toilet and low flow shower are a water saving consideration. The floating shelves provide decorative and functional storage. The asymmetric design of the medicine cabinet allows for a full view in the mirror with the added function of a tri view mirror when open. Built in LED lighting is controllable from 2500K to 4000K. The interior of the medicine cabinet is also mirrored and electrified to keep the countertop clear of necessities. Additional lighting is provided with recessed LED fixtures for the vanity area as well as in the shower. A motion sensor light installed under the vanity illuminates the room with a soft glow at night.
The transformation is now complete. No longer an ugly duckling and source of unhappiness, the new bathroom provides a much-needed respite from the couples’ busy lives. It has created a retreat to recharge and replenish, two very important components of wellness.

Traditional style bathroom with cherry shaker vanity with double undermount sinks, marble counters, three wall aclove tub, porcelain tile, glass walk in shower, and tile floors.

Joe Kay - Photographer
Best Design of 2012 - Houzz.com
Klassisches Badezimmer mit Eckdusche, Wandtoilette mit Spülkasten, beigen Fliesen, Marmorfliesen und Wandnische in Miami
Klassisches Badezimmer mit Eckdusche, Wandtoilette mit Spülkasten, beigen Fliesen, Marmorfliesen und Wandnische in Miami

Compact master bath remodel, with hair accessories plug ins, Swiss Alps Photography
Kleines Klassisches Badezimmer En Suite mit profilierten Schrankfronten, hellbraunen Holzschränken, bodengleicher Dusche, Wandtoilette, beigen Fliesen, Travertinfliesen, beiger Wandfarbe, Travertin, Unterbauwaschbecken, Quarzwerkstein-Waschtisch, buntem Boden und Falttür-Duschabtrennung in Portland
Kleines Klassisches Badezimmer En Suite mit profilierten Schrankfronten, hellbraunen Holzschränken, bodengleicher Dusche, Wandtoilette, beigen Fliesen, Travertinfliesen, beiger Wandfarbe, Travertin, Unterbauwaschbecken, Quarzwerkstein-Waschtisch, buntem Boden und Falttür-Duschabtrennung in Portland
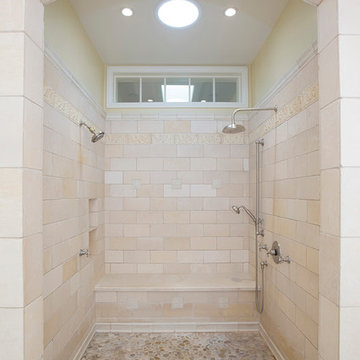
Designed by: Kellie McCormick
McCormick & Wright
Photo taken by: Mindy Mellenbruch
Großes Klassisches Badezimmer En Suite mit Unterbauwaschbecken, profilierten Schrankfronten, weißen Schränken, Granit-Waschbecken/Waschtisch, offener Dusche, Wandtoilette mit Spülkasten, beigen Fliesen, Steinfliesen, gelber Wandfarbe und Travertin in San Diego
Großes Klassisches Badezimmer En Suite mit Unterbauwaschbecken, profilierten Schrankfronten, weißen Schränken, Granit-Waschbecken/Waschtisch, offener Dusche, Wandtoilette mit Spülkasten, beigen Fliesen, Steinfliesen, gelber Wandfarbe und Travertin in San Diego

This bath offers generous space without going overboard in square footage. The homeowner chose to go with a large double vanity and a nice shower with custom features and a shower seat and decided to forgo the typical big soaking tub. The vanity area shown in this photo has plenty of storage within the mirrored wall cabinets and the large drawers below. The mirrors were cased out with the matching woodwork and crown detail. The countertop is Crema Marfil slab marble with undermount Marzi sinks. The Kallista faucetry was chosen in chrome since it was an easier finish to maintain for years to come. Other metal details were done in the oil rubbed bronze to work with the theme through out the home. The floor tile is a 12 x 12 Bursa Beige Marble that is set on the diagonal. The backsplash to the vanity is the companion Bursa Beige mini running bond mosaic with a cap also in the Bursa Beige marble. Vaulted ceilings add to the dramatic feel of this bath. The bronze and crystal chandelier also adds to the dramatic glamour of the bath.
Photography by Northlight Photography.

Photo by Michael Alan Kaskel
Klassisches Badezimmer mit Badewanne in Nische, Duschbadewanne, beigen Fliesen, grauem Boden, Duschvorhang-Duschabtrennung und Wandnische in New York
Klassisches Badezimmer mit Badewanne in Nische, Duschbadewanne, beigen Fliesen, grauem Boden, Duschvorhang-Duschabtrennung und Wandnische in New York
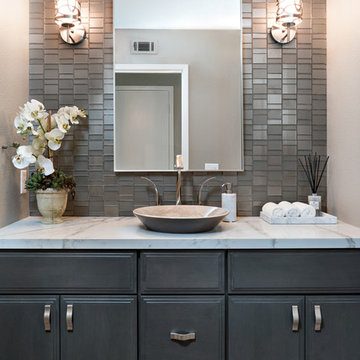
Kleine Klassische Gästetoilette mit grauen Schränken, beigen Fliesen, Glasfliesen, beiger Wandfarbe, Aufsatzwaschbecken und Quarzwerkstein-Waschtisch in Orange County
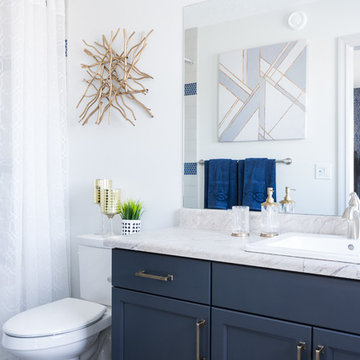
Klassisches Badezimmer mit Schrankfronten mit vertiefter Füllung, blauen Schränken, Einbaubadewanne, Duschbadewanne, beigen Fliesen, blauen Fliesen, Mosaikfliesen, weißer Wandfarbe, Einbauwaschbecken, Duschvorhang-Duschabtrennung und weißer Waschtischplatte in Edmonton
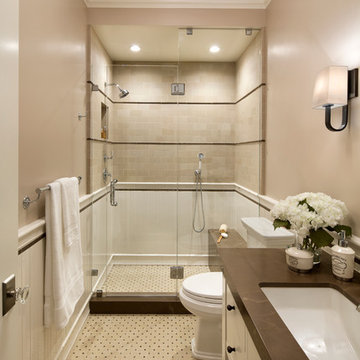
Bernard Andre
Mittelgroßes Klassisches Duschbad mit Kassettenfronten, weißen Schränken, Eckdusche, Wandtoilette mit Spülkasten, beigen Fliesen, weißen Fliesen, Metrofliesen, beiger Wandfarbe, Mosaik-Bodenfliesen, Unterbauwaschbecken und Granit-Waschbecken/Waschtisch in San Francisco
Mittelgroßes Klassisches Duschbad mit Kassettenfronten, weißen Schränken, Eckdusche, Wandtoilette mit Spülkasten, beigen Fliesen, weißen Fliesen, Metrofliesen, beiger Wandfarbe, Mosaik-Bodenfliesen, Unterbauwaschbecken und Granit-Waschbecken/Waschtisch in San Francisco

Mittelgroßes Klassisches Badezimmer En Suite mit hellbraunen Holzschränken, freistehender Badewanne, Doppeldusche, Toilette mit Aufsatzspülkasten, beigen Fliesen, Porzellanfliesen, beiger Wandfarbe, Porzellan-Bodenfliesen, Unterbauwaschbecken, Granit-Waschbecken/Waschtisch und profilierten Schrankfronten in Sonstige

Laura Hayes
Mittelgroßes Klassisches Badezimmer En Suite mit profilierten Schrankfronten, weißen Schränken, Einbaubadewanne, beigen Fliesen, Steinplatten, weißer Wandfarbe, Porzellan-Bodenfliesen, Unterbauwaschbecken, Granit-Waschbecken/Waschtisch und Nasszelle in Sonstige
Mittelgroßes Klassisches Badezimmer En Suite mit profilierten Schrankfronten, weißen Schränken, Einbaubadewanne, beigen Fliesen, Steinplatten, weißer Wandfarbe, Porzellan-Bodenfliesen, Unterbauwaschbecken, Granit-Waschbecken/Waschtisch und Nasszelle in Sonstige
Klassische Bäder mit beigen Fliesen Ideen und Design
1

