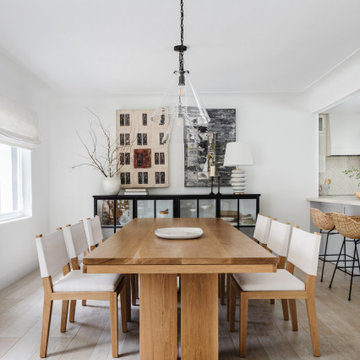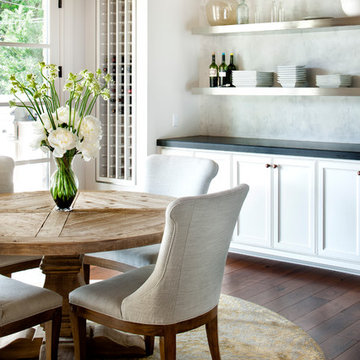Esszimmer
Sortieren nach:Heute beliebt
1 – 20 von 277.010 Fotos
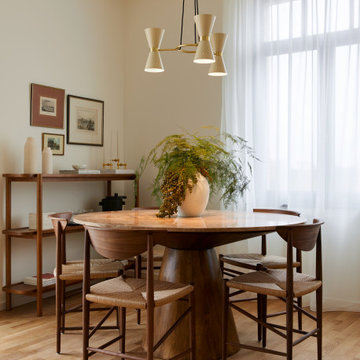
Klassisches Esszimmer mit beiger Wandfarbe, braunem Holzboden und braunem Boden in Berlin

Surrounded by canyon views and nestled in the heart of Orange County, this 9,000 square foot home encompasses all that is “chic”. Clean lines, interesting textures, pops of color, and an emphasis on art were all key in achieving this contemporary but comfortable sophistication.
Photography by Chad Mellon

This 1902 San Antonio home was beautiful both inside and out, except for the kitchen, which was dark and dated. The original kitchen layout consisted of a breakfast room and a small kitchen separated by a wall. There was also a very small screened in porch off of the kitchen. The homeowners dreamed of a light and bright new kitchen and that would accommodate a 48" gas range, built in refrigerator, an island and a walk in pantry. At first, it seemed almost impossible, but with a little imagination, we were able to give them every item on their wish list. We took down the wall separating the breakfast and kitchen areas, recessed the new Subzero refrigerator under the stairs, and turned the tiny screened porch into a walk in pantry with a gorgeous blue and white tile floor. The french doors in the breakfast area were replaced with a single transom door to mirror the door to the pantry. The new transoms make quite a statement on either side of the 48" Wolf range set against a marble tile wall. A lovely banquette area was created where the old breakfast table once was and is now graced by a lovely beaded chandelier. Pillows in shades of blue and white and a custom walnut table complete the cozy nook. The soapstone island with a walnut butcher block seating area adds warmth and character to the space. The navy barstools with chrome nailhead trim echo the design of the transoms and repeat the navy and chrome detailing on the custom range hood. A 42" Shaws farmhouse sink completes the kitchen work triangle. Off of the kitchen, the small hallway to the dining room got a facelift, as well. We added a decorative china cabinet and mirrored doors to the homeowner's storage closet to provide light and character to the passageway. After the project was completed, the homeowners told us that "this kitchen was the one that our historic house was always meant to have." There is no greater reward for what we do than that.
Finden Sie den richtigen Experten für Ihr Projekt

Large Built in sideboard with glass upper cabinets to display crystal and china in the dining room. Cabinets are painted shaker doors with glass inset panels. the project was designed by David Bauer and built by Cornerstone Builders of SW FL. in Naples the client loved her round mirror and wanted to incorporate it into the project so we used it as part of the backsplash display. The built in actually made the dining room feel larger.

Interior Design by ecd Design LLC
This newly remodeled home was transformed top to bottom. It is, as all good art should be “A little something of the past and a little something of the future.” We kept the old world charm of the Tudor style, (a popular American theme harkening back to Great Britain in the 1500’s) and combined it with the modern amenities and design that many of us have come to love and appreciate. In the process, we created something truly unique and inspiring.
RW Anderson Homes is the premier home builder and remodeler in the Seattle and Bellevue area. Distinguished by their excellent team, and attention to detail, RW Anderson delivers a custom tailored experience for every customer. Their service to clients has earned them a great reputation in the industry for taking care of their customers.
Working with RW Anderson Homes is very easy. Their office and design team work tirelessly to maximize your goals and dreams in order to create finished spaces that aren’t only beautiful, but highly functional for every customer. In an industry known for false promises and the unexpected, the team at RW Anderson is professional and works to present a clear and concise strategy for every project. They take pride in their references and the amount of direct referrals they receive from past clients.
RW Anderson Homes would love the opportunity to talk with you about your home or remodel project today. Estimates and consultations are always free. Call us now at 206-383-8084 or email Ryan@rwandersonhomes.com.

Michael Baxley
Offenes, Großes Klassisches Esszimmer ohne Kamin mit weißer Wandfarbe und braunem Holzboden in Little Rock
Offenes, Großes Klassisches Esszimmer ohne Kamin mit weißer Wandfarbe und braunem Holzboden in Little Rock

Richard Leo Johnson
Geschlossenes, Großes Klassisches Esszimmer ohne Kamin mit grauer Wandfarbe, Teppichboden und grauem Boden in Atlanta
Geschlossenes, Großes Klassisches Esszimmer ohne Kamin mit grauer Wandfarbe, Teppichboden und grauem Boden in Atlanta
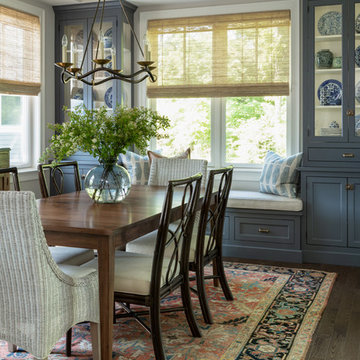
Geschlossenes Klassisches Esszimmer mit grauer Wandfarbe, dunklem Holzboden und braunem Boden in Boston

Geschlossenes, Mittelgroßes Klassisches Esszimmer ohne Kamin mit schwarzer Wandfarbe und dunklem Holzboden in Orange County
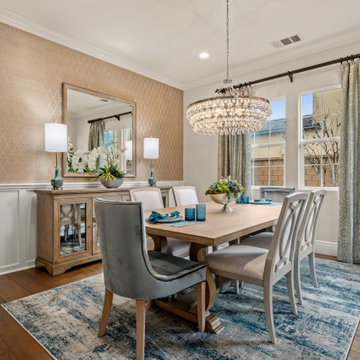
A few changes to update this great dining space!
Klassisches Esszimmer mit braunem Holzboden, Tapetenwänden, vertäfelten Wänden, beiger Wandfarbe und braunem Boden in Orange County
Klassisches Esszimmer mit braunem Holzboden, Tapetenwänden, vertäfelten Wänden, beiger Wandfarbe und braunem Boden in Orange County

Mia Rao Design created a classic modern kitchen for this Chicago suburban remodel. A built-in banquette featuring a Saarinen table is the perfect spot for breakfast.

Seating area featuring built in bench seating and plenty of natural light. Table top is made of reclaimed lumber done by Longleaf Lumber. The bottom table legs are reclaimed Rockford Lathe Legs.

We created this built-in dining nook, under the second story addition of the master bath
Kleine Klassische Frühstücksecke mit weißer Wandfarbe, braunem Holzboden und braunem Boden in Philadelphia
Kleine Klassische Frühstücksecke mit weißer Wandfarbe, braunem Holzboden und braunem Boden in Philadelphia

Offenes, Großes Klassisches Esszimmer mit weißer Wandfarbe, dunklem Holzboden, Kamin, Kaminumrandung aus Beton und weißem Boden in Dallas

Photographer: Anice Hoachlander from Hoachlander Davis Photography, LLC
Interior Designer: Miriam Dillon, Associate AIA, ASID
Klassisches Esszimmer mit beiger Wandfarbe und beigem Boden in Washington, D.C.
Klassisches Esszimmer mit beiger Wandfarbe und beigem Boden in Washington, D.C.

Breakfast nook makes the most of the space with built-in custom banquette seating and one vintage chair painted in coral Fusion chalk paint. Rattan Pendant from Serena & Lily, and marble-topped pedestal table from Rejuvenation. Curtain fabric from Rose Tarlow.

Klassisches Esszimmer mit grauer Wandfarbe, dunklem Holzboden und braunem Boden in Chicago
1
