Kleine Badezimmer mit Bidet Ideen und Design
Suche verfeinern:
Budget
Sortieren nach:Heute beliebt
61 – 80 von 1.149 Fotos
1 von 3
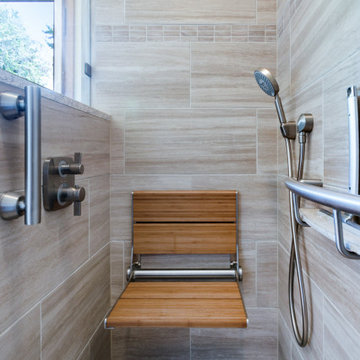
By eliminating a full height wall on either side of the original shower door, natural light now pours into the shower providing a sense of space in a relatively small shower. A thermostatic shower valve with diverter allows bathers to pick the right right shower head and the right water temperature for their personal comfort. A shampoo shelf is a cleverly disguised grab bar by Invisia. The hand held shower head rests on a wall hook that is adjacent to the fold down shower seat.

Kleines Modernes Badezimmer mit flächenbündigen Schrankfronten, hellen Holzschränken, bodengleicher Dusche, Bidet, weißen Fliesen, Keramikfliesen, roter Wandfarbe, Zementfliesen für Boden, integriertem Waschbecken, Quarzwerkstein-Waschtisch, buntem Boden, Falttür-Duschabtrennung, weißer Waschtischplatte, Einzelwaschbecken und schwebendem Waschtisch in Sonstige
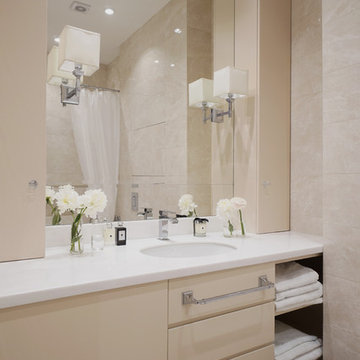
Kleines Klassisches Duschbad mit flächenbündigen Schrankfronten, beigen Schränken, Bidet, beigen Fliesen, Keramikfliesen, Porzellan-Bodenfliesen, Unterbauwaschbecken, Mineralwerkstoff-Waschtisch, beigem Boden, Duschvorhang-Duschabtrennung und weißer Waschtischplatte in Moskau
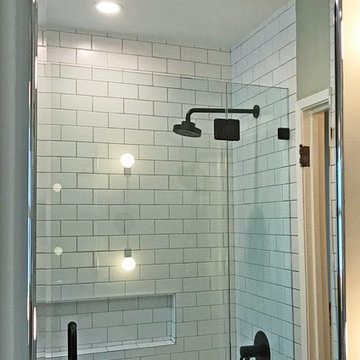
Kleines Industrial Badezimmer En Suite mit flächenbündigen Schrankfronten, braunen Schränken, Einbaubadewanne, Duschnische, Bidet, grauen Fliesen, Marmorfliesen, grüner Wandfarbe, Keramikboden, Unterbauwaschbecken, Beton-Waschbecken/Waschtisch, grauem Boden und offener Dusche in Los Angeles
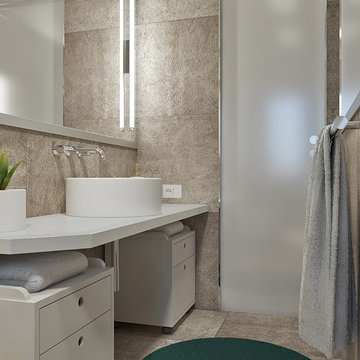
Kleines Modernes Duschbad mit offenen Schränken, weißen Schränken, bodengleicher Dusche, Bidet, braunen Fliesen, Porzellanfliesen, weißer Wandfarbe, Porzellan-Bodenfliesen, Aufsatzwaschbecken, Laminat-Waschtisch, braunem Boden, Falttür-Duschabtrennung und weißer Waschtischplatte in Sonstige
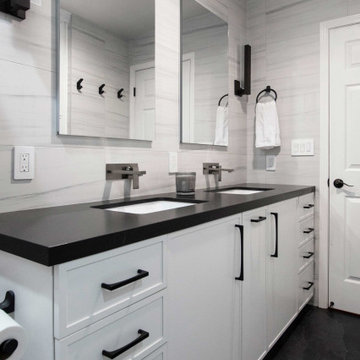
This couple has raised two children in their home of nearly 25 years. With their children off to college and work, their hall bathroom, only occasionally used by guests, went primarily unnoticed for several years. During COVID, one of their adult children moved back home, and they decided the space needed to be updated for their next phase of life.
The space generally worked okay for the family so they weren't interested in a significant overhaul. Instead, we focused on several small improvements to tailor the space to their needs. Primarily, they wanted an updated aesthetic. They are drawn to high-contrast contemporary interiors, and we used that as inspiration for this room. We also needed to focus on improving storage. The bathroom already had sufficient storage, but most of it was hard to access and underutilized. They wanted to incorporate double sinks, and we needed to modify the sunken bathtub to accommodate easily washing their grandchildren during visits.
The storage closet was unusually deep at nearly three feet, so we included a storage cabinet with large roll-out trays instead. We used the rest of the additional space to incorporate a concealed shower niche, perfect for family members to all have their own shelf.
We raised the tub to sit on top of the floor tile and selected a double swing door shower enclosure, which can be opened to provide clear access to the tub while bathing small children. We included a decorative shower niche with a bold geometric tile to add contrast to the space.
We opted for double sinks at the vanity with wall-mounted faucets and recessed medicine cabinets. Wide drawers and vanity pull-outs were incorporated into the base cabinetry, while large black wall sconces flank the medicine cabinets to create balance along the wall.
Two-tone metals are included throughout the space to emphasize the use of light and dark finishes. Deep charcoal large floor tiles juxtapose the light, horizontally veined wall tiles cladding the entire room. Similarly, light gray cabinets were paired with a suede-finished black countertop to round out the visually striking design.

Kleines Stilmix Badezimmer En Suite mit flächenbündigen Schrankfronten, braunen Schränken, Duschnische, Bidet, grünen Fliesen, Terrakottafliesen, weißer Wandfarbe, Zementfliesen für Boden, integriertem Waschbecken, buntem Boden, Schiebetür-Duschabtrennung, weißer Waschtischplatte, Einzelwaschbecken und eingebautem Waschtisch in San Francisco
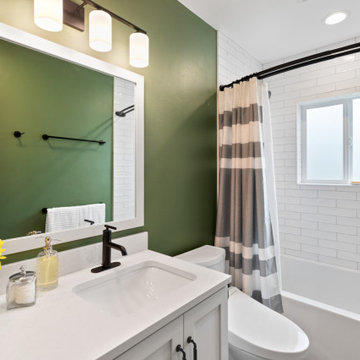
Kleines Badezimmer mit weißen Schränken, Eckbadewanne, Duschbadewanne, Bidet, weißen Fliesen, Keramikfliesen, grüner Wandfarbe, Porzellan-Bodenfliesen, Unterbauwaschbecken, grauem Boden, Duschvorhang-Duschabtrennung, weißer Waschtischplatte, Einzelwaschbecken und eingebautem Waschtisch in Sonstige
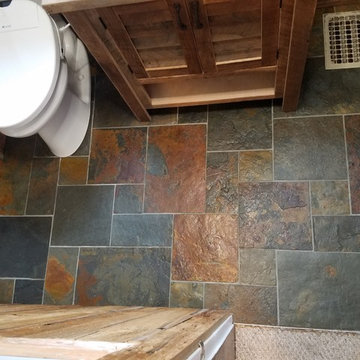
Kleines Rustikales Duschbad mit Lamellenschränken, hellen Holzschränken, bodengleicher Dusche, Bidet, farbigen Fliesen, Schieferfliesen, beiger Wandfarbe, Schieferboden, Aufsatzwaschbecken, Waschtisch aus Holz, buntem Boden und offener Dusche in Cincinnati
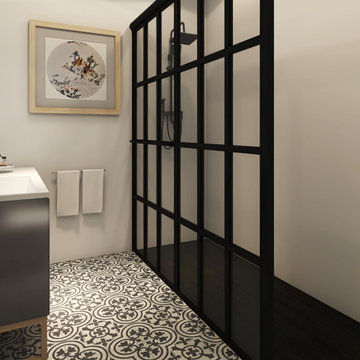
Kleines Modernes Badezimmer En Suite mit flächenbündigen Schrankfronten, grauen Schränken, bodengleicher Dusche, Bidet, schwarz-weißen Fliesen, Keramikfliesen, weißer Wandfarbe, Keramikboden, integriertem Waschbecken, Marmor-Waschbecken/Waschtisch, offener Dusche, weißer Waschtischplatte, Einzelwaschbecken und freistehendem Waschtisch in Sevilla
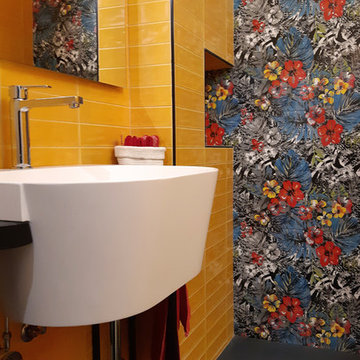
Nel bagno cieco la luce è portata dal rivestimento, lucido e giallo. Il colore comanda in tutti gli spazi di questa casa creando dei veri e propri quadri a tutta parete come nel fondo della doccia.
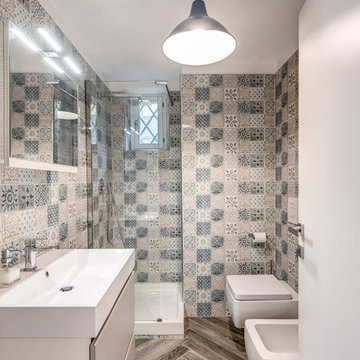
Vincenzo Tambasco
Kleines Modernes Duschbad mit flächenbündigen Schrankfronten, beigen Schränken, Bidet, farbigen Fliesen, Keramikfliesen, bunten Wänden, Trogwaschbecken und braunem Boden in Sonstige
Kleines Modernes Duschbad mit flächenbündigen Schrankfronten, beigen Schränken, Bidet, farbigen Fliesen, Keramikfliesen, bunten Wänden, Trogwaschbecken und braunem Boden in Sonstige
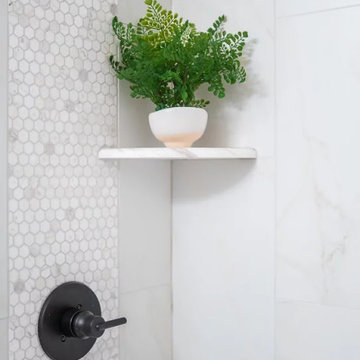
When an Instagram follower reached out saying she loved our work and desperately wanted her bathroom remodeled we were honored to help! With Landmark Remodeling, we not only spruced up her bathroom, but her bedroom and main floor fireplace facade too. We threw out the ideas of bold color, wallpaper, fun prints, and she gave us the green light to be creative. The end result is a timeless, yet fun and a design tailored to our client's personality.

A warm nature inspired main bathroom. Furniture walnut vanity with single sink & gold contemporary fixtures with emerald green backsplash tiles.
Kleines Nordisches Badezimmer En Suite mit verzierten Schränken, hellbraunen Holzschränken, Nasszelle, Bidet, farbigen Fliesen, Keramikfliesen, weißer Wandfarbe, Porzellan-Bodenfliesen, Unterbauwaschbecken, Quarzwerkstein-Waschtisch, schwarzem Boden, Falttür-Duschabtrennung, weißer Waschtischplatte, Einzelwaschbecken und freistehendem Waschtisch in Seattle
Kleines Nordisches Badezimmer En Suite mit verzierten Schränken, hellbraunen Holzschränken, Nasszelle, Bidet, farbigen Fliesen, Keramikfliesen, weißer Wandfarbe, Porzellan-Bodenfliesen, Unterbauwaschbecken, Quarzwerkstein-Waschtisch, schwarzem Boden, Falttür-Duschabtrennung, weißer Waschtischplatte, Einzelwaschbecken und freistehendem Waschtisch in Seattle

Kinsley Bathroom Vanity in White
Available in sizes 36" - 60"
Farmhouse style soft-closing door(s) & drawers with Carrara white marble countertop and undermount square sink.
Matching mirror option available
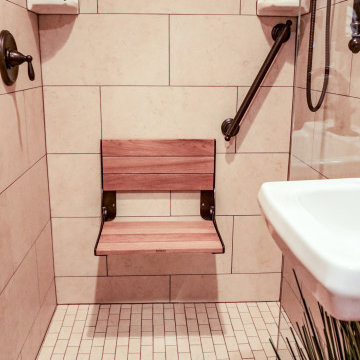
Our client facing mobility issues wanted to stay in the home he had purchased with his wife in 1963, and raised his family in. He needed a bathroom on the first floor, because he had decided he was not moving.
We needed to create an accessible full bath on his first floor using existing space. We used a portion of his sitting room/office for the bathroom and his family moved his couch and tv to the other half, and then turned his living room into his new bedroom.
We converted half of his sitting room to a wet room. The space was directly above plumbing in the basement and also had a window.
The shower space does not have an enclosure, only a 17-inch glass panel to protect the medicine cabinet and sink. We added a wall sink to keep floor space open and a large doubled mirror medicine cabinet to provide ample storage.
The finishing touch was a pocket door for access; the client chose a door that mirrors the front door which added a bit of interest to the area.
We also removed the existing carpeting from the first floor after well-preserved pine flooring was discovered underneath the carpet. When the construction was complete the family redecorated the entire first floor to create a bedroom and sitting area.
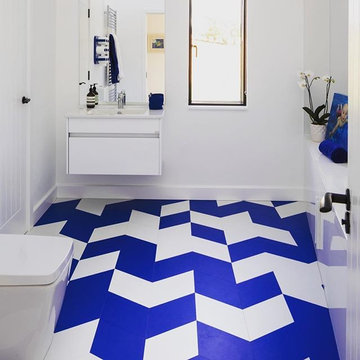
Kleines Duschbad mit flächenbündigen Schrankfronten, weißen Schränken, Bidet, weißer Wandfarbe, Zementfliesen für Boden, Unterbauwaschbecken, Quarzwerkstein-Waschtisch, blauem Boden und weißer Waschtischplatte
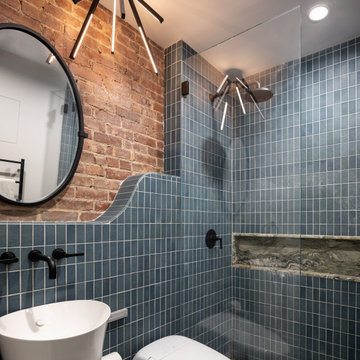
Kleines Klassisches Badezimmer En Suite mit bodengleicher Dusche, Bidet, blauen Fliesen, Keramikfliesen, Keramikboden, Sockelwaschbecken, gefliestem Waschtisch, blauem Boden, Falttür-Duschabtrennung, Wandnische, Einzelwaschbecken und Ziegelwänden in New York
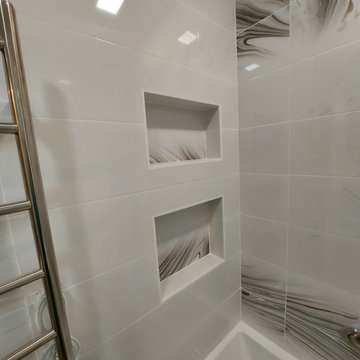
Small standard 5x7 bathroom in the apartment, Brooklyn, NY
The gorgeous unique tile pattern,all contemporary fixtures including washlet, medicine cabinet with fog control andLED light, towel warmer and Grohe shower set are all together working well for a functional and beautiful look.
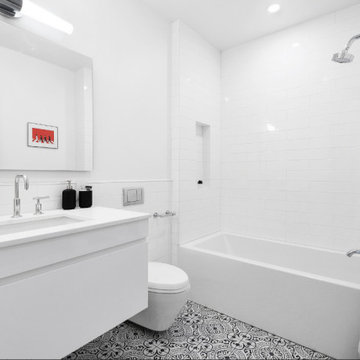
Kleines Modernes Badezimmer mit weißen Schränken, Duschbadewanne, Bidet, weißen Fliesen, weißer Wandfarbe und weißem Boden in New York
Kleine Badezimmer mit Bidet Ideen und Design
4