Kleine Badezimmer mit blauem Boden Ideen und Design
Suche verfeinern:
Budget
Sortieren nach:Heute beliebt
41 – 60 von 1.254 Fotos
1 von 3

This historic guest bathroom needed a fresh look that was in keeping with the home's original character. We started with the gorgeous blue and white handpainted marble tile flooring. Then, we painted the walls in a soft water color blue, freshened up the shower with crisp white subway tile and dressed up the sink area with a custom vanity with legs and Crystorama wall sconces. Fluffy towels and custom roman shades soften the look. The homeowners are thrilled to welcome guests to their new guest bathroom.
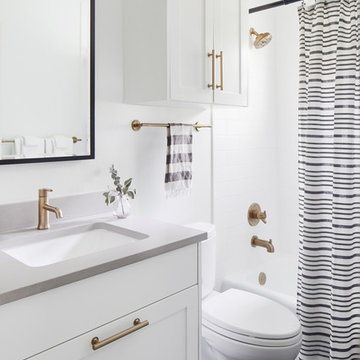
Re-using all existing locations, we were able to completely transform this hall bathroom. The new design is clean, modern, and minimal, with white walls & cabinets, mixed metal finishes and blue penny tiles. This room proves that simple can be impactful and
beautiful.
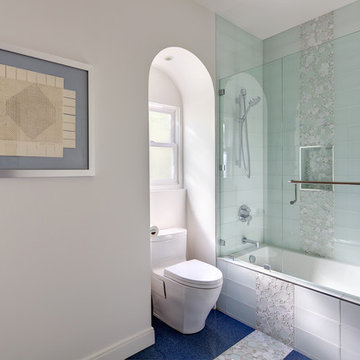
Martin King Photography
Kleines Modernes Badezimmer mit Schrankfronten mit vertiefter Füllung, weißen Schränken, Duschbadewanne, Toilette mit Aufsatzspülkasten, Glasfliesen, weißer Wandfarbe, Unterbauwaschbecken, Quarzit-Waschtisch, Einbaubadewanne, Falttür-Duschabtrennung, Porzellan-Bodenfliesen und blauem Boden in Los Angeles
Kleines Modernes Badezimmer mit Schrankfronten mit vertiefter Füllung, weißen Schränken, Duschbadewanne, Toilette mit Aufsatzspülkasten, Glasfliesen, weißer Wandfarbe, Unterbauwaschbecken, Quarzit-Waschtisch, Einbaubadewanne, Falttür-Duschabtrennung, Porzellan-Bodenfliesen und blauem Boden in Los Angeles
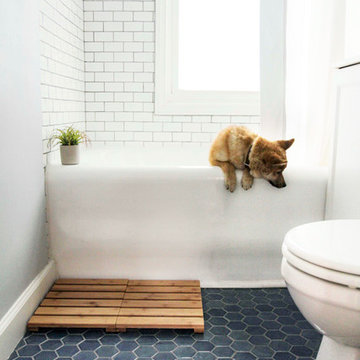
Kleines Nordisches Badezimmer mit weißer Wandfarbe, Keramikboden und blauem Boden in Minneapolis
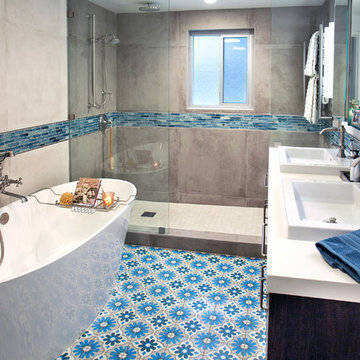
New bathroom configuration includes new open shower with dressing area including bench and towel warmer; free-standing tub and a double vanity.
Kleines Modernes Badezimmer En Suite mit flächenbündigen Schrankfronten, Schränken im Used-Look, freistehender Badewanne, Nasszelle, Toilette mit Aufsatzspülkasten, beigen Fliesen, Porzellanfliesen, beiger Wandfarbe, Zementfliesen für Boden, Einbauwaschbecken, Quarzwerkstein-Waschtisch, blauem Boden, offener Dusche und weißer Waschtischplatte in Los Angeles
Kleines Modernes Badezimmer En Suite mit flächenbündigen Schrankfronten, Schränken im Used-Look, freistehender Badewanne, Nasszelle, Toilette mit Aufsatzspülkasten, beigen Fliesen, Porzellanfliesen, beiger Wandfarbe, Zementfliesen für Boden, Einbauwaschbecken, Quarzwerkstein-Waschtisch, blauem Boden, offener Dusche und weißer Waschtischplatte in Los Angeles
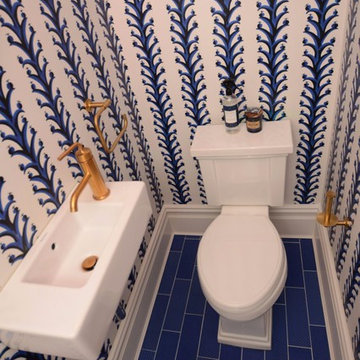
Kleines Klassisches Duschbad mit Wandtoilette mit Spülkasten, weißer Wandfarbe, Porzellan-Bodenfliesen, Wandwaschbecken und blauem Boden in New York
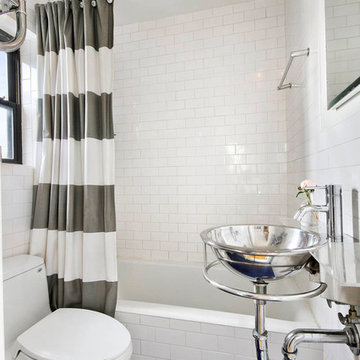
Julie Florio Photography
Kleines Modernes Badezimmer mit Wandwaschbecken, Duschbadewanne, Toilette mit Aufsatzspülkasten, weißen Fliesen, weißer Wandfarbe, Mosaik-Bodenfliesen, Badewanne in Nische, Metrofliesen, Glaswaschbecken/Glaswaschtisch, blauem Boden und Duschvorhang-Duschabtrennung in New York
Kleines Modernes Badezimmer mit Wandwaschbecken, Duschbadewanne, Toilette mit Aufsatzspülkasten, weißen Fliesen, weißer Wandfarbe, Mosaik-Bodenfliesen, Badewanne in Nische, Metrofliesen, Glaswaschbecken/Glaswaschtisch, blauem Boden und Duschvorhang-Duschabtrennung in New York

Design Craft Maple frameless Brookhill door with flat center panel in Frappe Classic paint vanity with a white solid cultured marble countertop with two Wave bowls and 4” high backsplash. Moen Eva collection includes faucets, towel bars, paper holder and vanity light. Kohler comfort height toilet and Sterling Vikrell shower unit. On the floor is 8x8 decorative Glazzio Positano Cottage tile.

Dans cette salle de bain pour enfants nous avons voulu faire un mélange de carreaux de faïence entre le motif damier et la pose de carreaux navettes. La pose est extrèmement minutieuse notamment dans le raccord couleurs entre le terracotta et le carreau blanc.
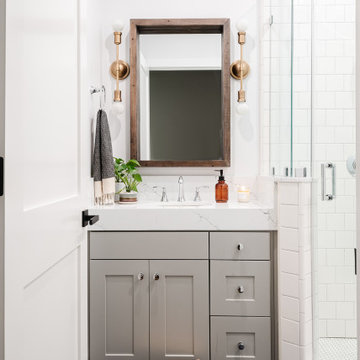
Kleines Maritimes Badezimmer mit Schrankfronten im Shaker-Stil, grauen Schränken, Eckdusche, weißen Fliesen, Keramikfliesen, grauer Wandfarbe, Porzellan-Bodenfliesen, Unterbauwaschbecken, Quarzwerkstein-Waschtisch, blauem Boden, Falttür-Duschabtrennung, weißer Waschtischplatte, Einzelwaschbecken und eingebautem Waschtisch in San Diego

the project involved taking a hall bath and expanding it into the bonus area above the garage to create a jack and jill bath that connected to a new bedroom with a sitting room. We designed custom vanities for each space, the "Jack" in a wood stain and the "Jill" in a white painted finish. The small blue hexagon ceramic floor tiles connected the two looks as well as the wallpapers in similar coloring.

This powder blue and white basement bathroom is crisp and clean with white subway tile in a herringbone pattern on its walls and blue penny round floor tiles. The shower also has white subway wall tiles in a herringbone pattern and blue penny round floor tiles. Enclosing the shower floor is marble sill. The nook with shelving provides storage.
What started as an addition project turned into a full house remodel in this Modern Craftsman home in Narberth, PA. The addition included the creation of a sitting room, family room, mudroom and third floor. As we moved to the rest of the home, we designed and built a custom staircase to connect the family room to the existing kitchen. We laid red oak flooring with a mahogany inlay throughout house. Another central feature of this is home is all the built-in storage. We used or created every nook for seating and storage throughout the house, as you can see in the family room, dining area, staircase landing, bedroom and bathrooms. Custom wainscoting and trim are everywhere you look, and gives a clean, polished look to this warm house.
Rudloff Custom Builders has won Best of Houzz for Customer Service in 2014, 2015 2016, 2017 and 2019. We also were voted Best of Design in 2016, 2017, 2018, 2019 which only 2% of professionals receive. Rudloff Custom Builders has been featured on Houzz in their Kitchen of the Week, What to Know About Using Reclaimed Wood in the Kitchen as well as included in their Bathroom WorkBook article. We are a full service, certified remodeling company that covers all of the Philadelphia suburban area. This business, like most others, developed from a friendship of young entrepreneurs who wanted to make a difference in their clients’ lives, one household at a time. This relationship between partners is much more than a friendship. Edward and Stephen Rudloff are brothers who have renovated and built custom homes together paying close attention to detail. They are carpenters by trade and understand concept and execution. Rudloff Custom Builders will provide services for you with the highest level of professionalism, quality, detail, punctuality and craftsmanship, every step of the way along our journey together.
Specializing in residential construction allows us to connect with our clients early in the design phase to ensure that every detail is captured as you imagined. One stop shopping is essentially what you will receive with Rudloff Custom Builders from design of your project to the construction of your dreams, executed by on-site project managers and skilled craftsmen. Our concept: envision our client’s ideas and make them a reality. Our mission: CREATING LIFETIME RELATIONSHIPS BUILT ON TRUST AND INTEGRITY.
Photo Credit: Linda McManus Images
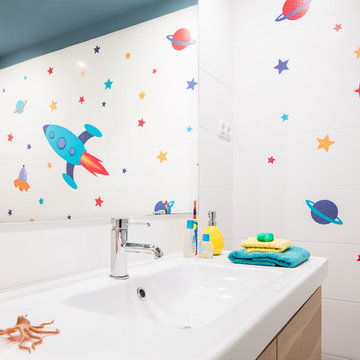
osvaldoperez
Kleines Modernes Kinderbad mit flächenbündigen Schrankfronten, hellen Holzschränken, Wandtoilette mit Spülkasten, weißen Fliesen, Keramikfliesen, weißer Wandfarbe, Keramikboden, integriertem Waschbecken, Mineralwerkstoff-Waschtisch und blauem Boden in Sonstige
Kleines Modernes Kinderbad mit flächenbündigen Schrankfronten, hellen Holzschränken, Wandtoilette mit Spülkasten, weißen Fliesen, Keramikfliesen, weißer Wandfarbe, Keramikboden, integriertem Waschbecken, Mineralwerkstoff-Waschtisch und blauem Boden in Sonstige
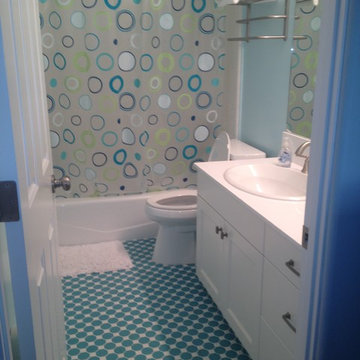
Small bath in turquoise and white
Kleines Modernes Duschbad mit Schrankfronten im Shaker-Stil, weißen Schränken, Badewanne in Nische, Duschbadewanne, Wandtoilette mit Spülkasten, blauer Wandfarbe, Vinylboden, Einbauwaschbecken, Mineralwerkstoff-Waschtisch, blauem Boden und Duschvorhang-Duschabtrennung in Boise
Kleines Modernes Duschbad mit Schrankfronten im Shaker-Stil, weißen Schränken, Badewanne in Nische, Duschbadewanne, Wandtoilette mit Spülkasten, blauer Wandfarbe, Vinylboden, Einbauwaschbecken, Mineralwerkstoff-Waschtisch, blauem Boden und Duschvorhang-Duschabtrennung in Boise
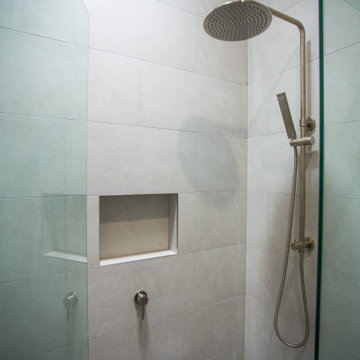
Existing bathroom was configured to allow for a butler's pantry to be built and a smaller functional bathroom created to suit family's needs.
Kleines Modernes Badezimmer mit Schrankfronten im Shaker-Stil, weißen Schränken, Toilette mit Aufsatzspülkasten, beigen Fliesen, Zementfliesen, beiger Wandfarbe, Zementfliesen für Boden, Aufsatzwaschbecken, Quarzwerkstein-Waschtisch, blauem Boden, Falttür-Duschabtrennung, weißer Waschtischplatte, Wandnische, Einzelwaschbecken und freistehendem Waschtisch in Brisbane
Kleines Modernes Badezimmer mit Schrankfronten im Shaker-Stil, weißen Schränken, Toilette mit Aufsatzspülkasten, beigen Fliesen, Zementfliesen, beiger Wandfarbe, Zementfliesen für Boden, Aufsatzwaschbecken, Quarzwerkstein-Waschtisch, blauem Boden, Falttür-Duschabtrennung, weißer Waschtischplatte, Wandnische, Einzelwaschbecken und freistehendem Waschtisch in Brisbane
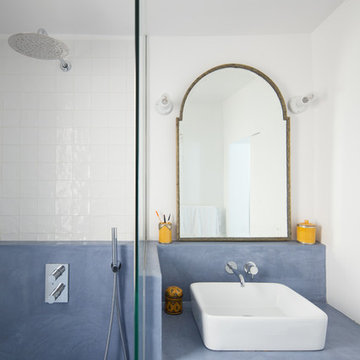
Philippe Billard
Kleines Duschbad mit bodengleicher Dusche, weißen Fliesen, weißer Wandfarbe, Betonboden, Beton-Waschbecken/Waschtisch, blauem Boden, offener Dusche und blauer Waschtischplatte in Paris
Kleines Duschbad mit bodengleicher Dusche, weißen Fliesen, weißer Wandfarbe, Betonboden, Beton-Waschbecken/Waschtisch, blauem Boden, offener Dusche und blauer Waschtischplatte in Paris
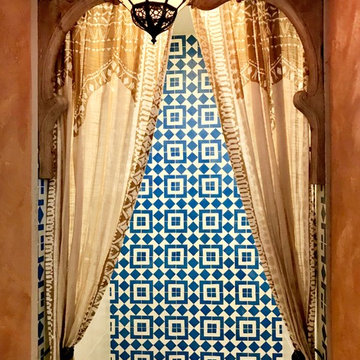
The arch around shower entry is an antique hand carved Moroccan wood. The shower and floor is blue and white Moroccan tile and a Moroccan hanging fixture.
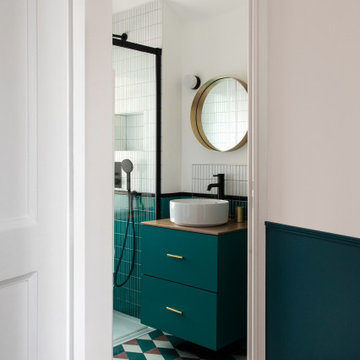
Rénovation et aménagement d'une salle d'eau
Kleines Modernes Duschbad mit flächenbündigen Schrankfronten, blauen Schränken, bodengleicher Dusche, weißen Fliesen, Keramikfliesen, weißer Wandfarbe, Zementfliesen für Boden, Aufsatzwaschbecken, Waschtisch aus Holz, blauem Boden, Schiebetür-Duschabtrennung und beiger Waschtischplatte in Paris
Kleines Modernes Duschbad mit flächenbündigen Schrankfronten, blauen Schränken, bodengleicher Dusche, weißen Fliesen, Keramikfliesen, weißer Wandfarbe, Zementfliesen für Boden, Aufsatzwaschbecken, Waschtisch aus Holz, blauem Boden, Schiebetür-Duschabtrennung und beiger Waschtischplatte in Paris
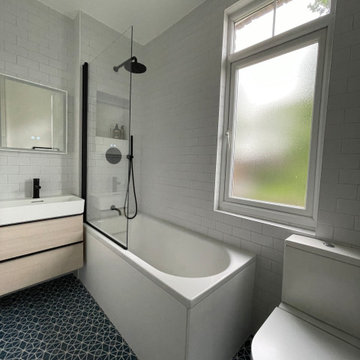
The owner of this top floor bathroom was looking for a fresh black and white look without the imposing, long bath. He also wanted to make a feature out of the fireplace. The units on the left house the boiler and a washing machine but the storage inside was not useful. We stripped the room and rebuilt the storage to fit a washing machine, drier, access to the existing boiler and some practical storage that can be removed to access the boiler. The fabulous blue floor tiles brighten up the room and we painted the fireplace black to help it stand out in the corner.
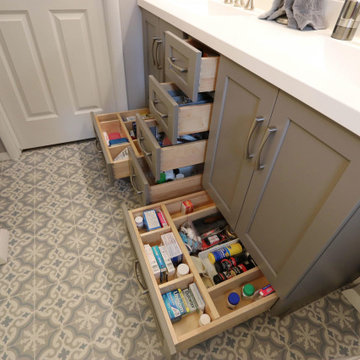
Design Craft Maple frameless Brookhill door with flat center panel in Frappe Classic paint vanity with a white solid cultured marble countertop with two Wave bowls and 4” high backsplash. Moen Eva collection includes faucets, towel bars, paper holder and vanity light. Kohler comfort height toilet and Sterling Vikrell shower unit. On the floor is 8x8 decorative Glazzio Positano Cottage tile.
Kleine Badezimmer mit blauem Boden Ideen und Design
3