Kleine Häuser Ideen und Design
Suche verfeinern:
Budget
Sortieren nach:Heute beliebt
1 – 10 von 10 Fotos
1 von 3
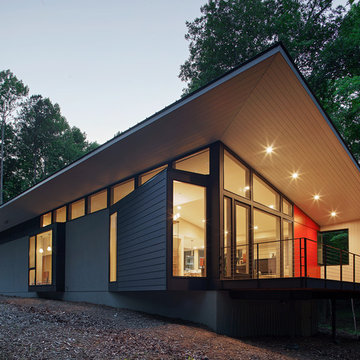
Exterior and deck. Open southern exposure of ultra-modern custom home built in 2013. Floor to ceiling windows facing south, clerestory windows running along the side of the home. Open plan for shared spaces, private, sheltered rooms further within. Compact, streamlined plan maximizes sustainability, while tall ceilings, natural light and the spacious porch provide ample room for its occupants and their guests. Design by Matt Griffith, in situ studio, winner of a 2014 Honor Award from AIA NC. Built by L. E. Meyers Builders. Photo by Richard Leo Johnson, Atlantic Archives, Inc. for in situ studio.

We like drawing inspiration from mid century queues. Examples of this can be seen in the low pitched roof lines and tapered brick. We also like to think you can get some big looks while still being frugal. While going for a tongue and groove cedar look, we opted to use cedar fence pickets to give us and inexpensive but decadent feel to our roof eaves.
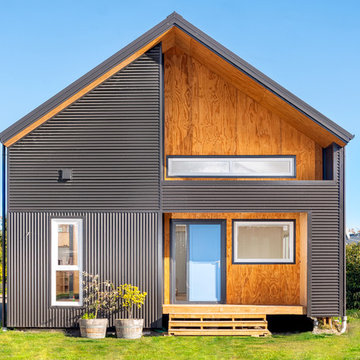
Front facade (corrugated iron cladding and plywood)
Kleines, Zweistöckiges Modernes Einfamilienhaus mit Metallfassade, grauer Fassadenfarbe und Satteldach in Christchurch
Kleines, Zweistöckiges Modernes Einfamilienhaus mit Metallfassade, grauer Fassadenfarbe und Satteldach in Christchurch
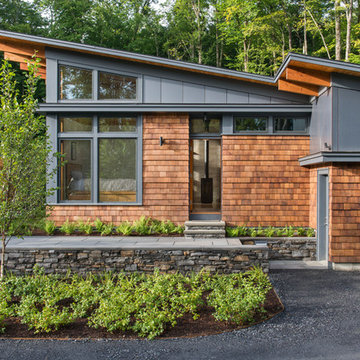
The guesthouse of our Green Mountain Getaway follows the same recipe as the main house. With its soaring roof lines and large windows, it feels equally as integrated into the surrounding landscape.
Photo by: Nat Rea Photography
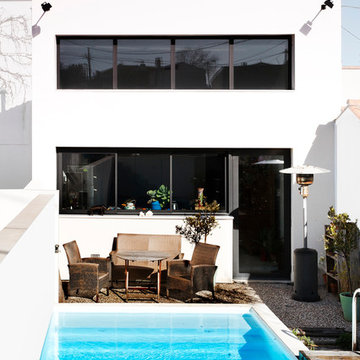
Bouche Pierry
Kleines, Zweistöckiges Modernes Haus mit weißer Fassadenfarbe und Flachdach in Nantes
Kleines, Zweistöckiges Modernes Haus mit weißer Fassadenfarbe und Flachdach in Nantes
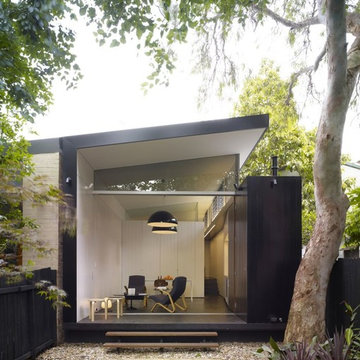
This project sensitively grafts a new form onto an original dwelling with incredible attention to detail, and shows that a small job done beautifully can have a big impact on the quality of inhabitants’ lives.
Published in HOUSES Magazine August 2011 (issue 81)
Photographer: Brett Boardman
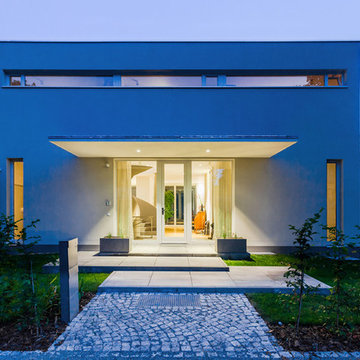
clever-pictures.de - Fotograf: Jan Rieger
Architekten: https://www.houzz.de/pro/hildebrandt-architekten/hildebrandt-architekten
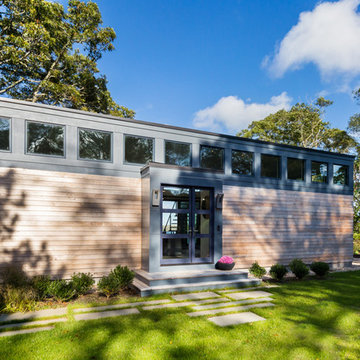
Photo: Amber Jane Barricman
Kleines, Einstöckiges Modernes Haus mit Flachdach und brauner Fassadenfarbe in Boston
Kleines, Einstöckiges Modernes Haus mit Flachdach und brauner Fassadenfarbe in Boston
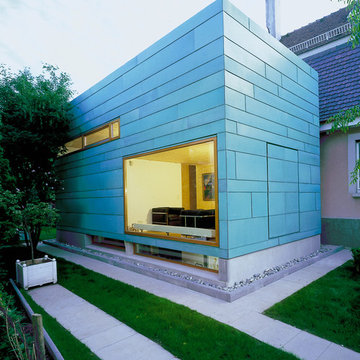
Fotograf: Valentin Wormbs
Kleines, Einstöckiges Modernes Haus mit blauer Fassadenfarbe und Flachdach in Stuttgart
Kleines, Einstöckiges Modernes Haus mit blauer Fassadenfarbe und Flachdach in Stuttgart
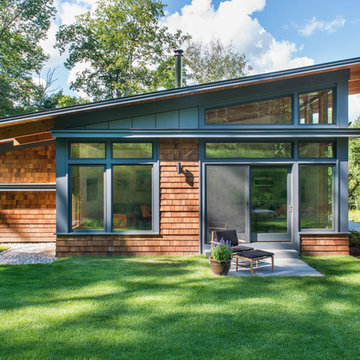
The guesthouse of our Green Mountain Getaway follows the same recipe as the main house. With its soaring roof lines and large windows, it feels equally as integrated into the surrounding landscape.
Photo by: Nat Rea Photography
Kleine Häuser Ideen und Design
1