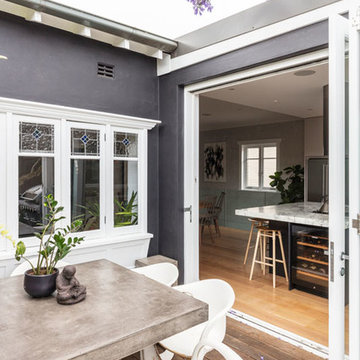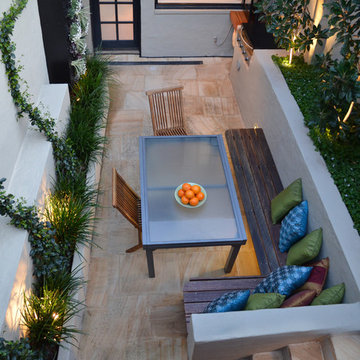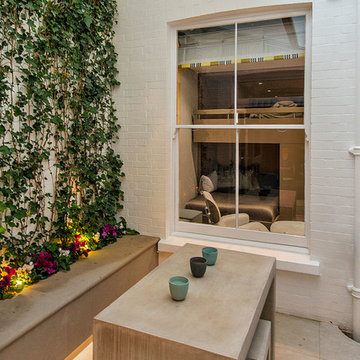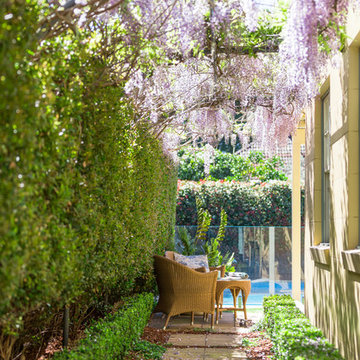Kleiner Patio mit Pflanzwand Ideen und Design
Suche verfeinern:
Budget
Sortieren nach:Heute beliebt
21 – 40 von 227 Fotos
1 von 3
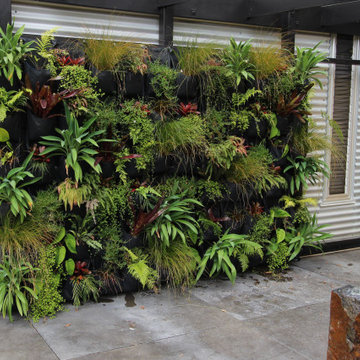
The client's brief was to install a living wall into the outdoor courtyard of their lodge to help create a tranquil and natural space for their clients to relax in. Through our initial consultation process, we provided mood boards and pricing indicators to identify our clients’ preferences and project budget before the final plant selection and quoting was carried out.”
We chose a selection of predominantly native plants which included ferns, grasses, lilies and fuchsias, along with bromeliads to add a tropical feel to the wall. An irrigation system was included and set up on an automatic timer to allow for easy day to day care of the wall.”
For the entrance to the lodge we also installed pebbles and succulents into the channels where the lighting was laid to provide extra interest and colour to this zone.
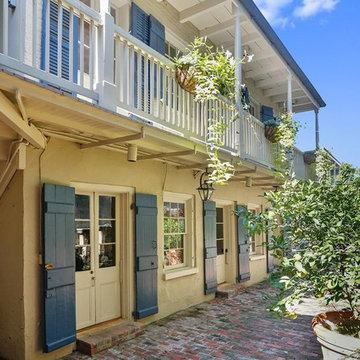
Day dreaming of warmer weather & relaxing by a pool. Tour this historic Creole cottage on Curbed New Orleans to escape the cold! http://ow.ly/4TC530mWWYp
Featured Lanterns: http://ow.ly/pcAu30mWWSO | http://ow.ly/SfPH30mWWVc | http://ow.ly/hp6f30mWWWJ
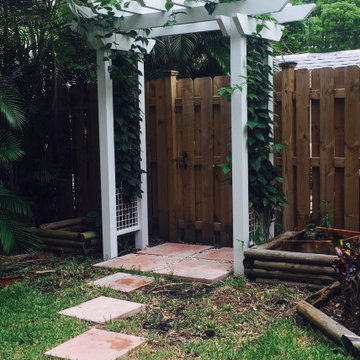
Custom Aluminum Arbor at Garden Entry
Kleine Klassische Pergola neben dem Haus mit Pflanzwand und Betonboden in Miami
Kleine Klassische Pergola neben dem Haus mit Pflanzwand und Betonboden in Miami
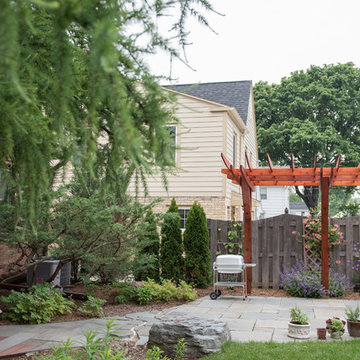
Little Giant Photography
Kleiner Stilmix Patio hinter dem Haus mit Natursteinplatten und Pflanzwand in Milwaukee
Kleiner Stilmix Patio hinter dem Haus mit Natursteinplatten und Pflanzwand in Milwaukee
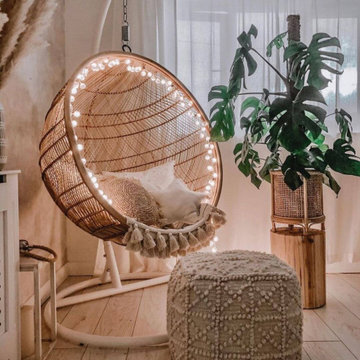
Interior conservatory living room garden.
Kleiner Maritimer Patio neben dem Haus mit Pflanzwand, Dielen und Sonnenschutz in West Midlands
Kleiner Maritimer Patio neben dem Haus mit Pflanzwand, Dielen und Sonnenschutz in West Midlands
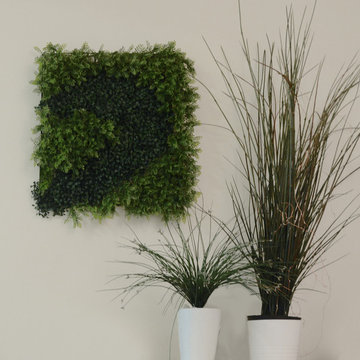
Vertical garden with (plastic) plants. No maintenance.
This green wall covering is made of interlocking panels. The material can be created in any pattern from swirls to linear shapes.
I know everybody now a days wants real greenwalls with succulents but these plastic ones are a fraction of the cost with no monthly maintenance fee. It's a piece of art for the outdoors.
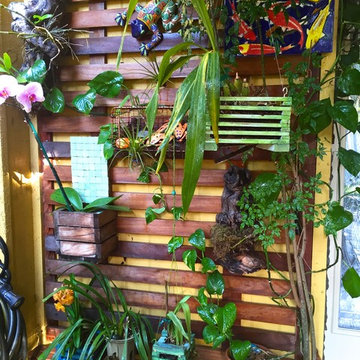
All of the wooden orchid boxes were built and painted by my husband and me.
Kleiner, Gefliester, Überdachter Patio im Innenhof mit Pflanzwand in Los Angeles
Kleiner, Gefliester, Überdachter Patio im Innenhof mit Pflanzwand in Los Angeles

Pro Colour Photography
Kleiner Moderner Patio hinter dem Haus mit Pflanzwand und Natursteinplatten in London
Kleiner Moderner Patio hinter dem Haus mit Pflanzwand und Natursteinplatten in London
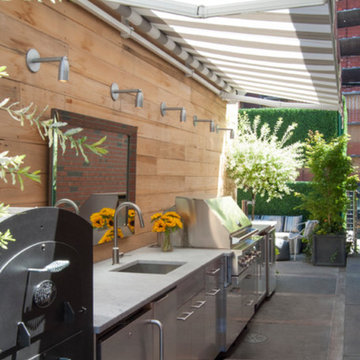
Add a bit of green to your outdoor space with GreenSmart Decor. With artificial leaf panels, we've eliminated the maintenance and water consumption upkeep for real foliage. Our high-quality, weather resistant panels are the perfect solution to a bare, exterior wall. Redefine your patio, balcony or deck with modern elements from GreenSmart Decor.
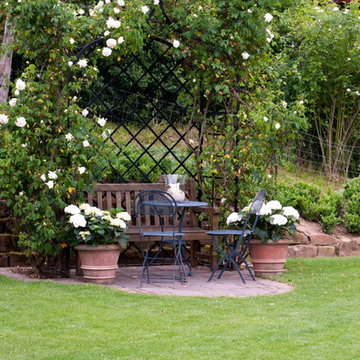
Kunkel GmbH Otzberg
Unbedeckter, Kleiner Landhausstil Patio neben dem Haus mit Natursteinplatten und Pflanzwand in Frankfurt am Main
Unbedeckter, Kleiner Landhausstil Patio neben dem Haus mit Natursteinplatten und Pflanzwand in Frankfurt am Main
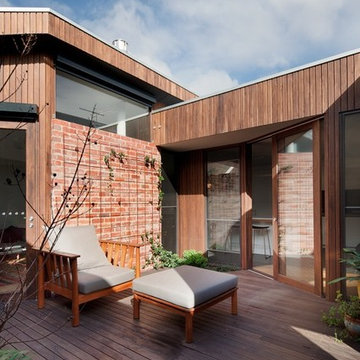
Eaves and a retractable awning over the courtyard block summer glare. High set operable windows evacuate heat. Photograph by Shannon McGrath
Kleiner, Überdachter Moderner Patio im Innenhof mit Pflanzwand und Dielen in Melbourne
Kleiner, Überdachter Moderner Patio im Innenhof mit Pflanzwand und Dielen in Melbourne
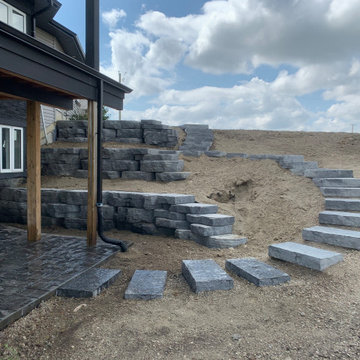
Our client wanted to do their own project but needed help with designing and the construction of 3 walls and steps down their very sloped side yard as well as a stamped concrete patio. We designed 3 tiers to take care of the slope and built a nice curved step stone walkway to carry down to the patio and sitting area. With that we left the rest of the "easy stuff" to our clients to tackle on their own!!!
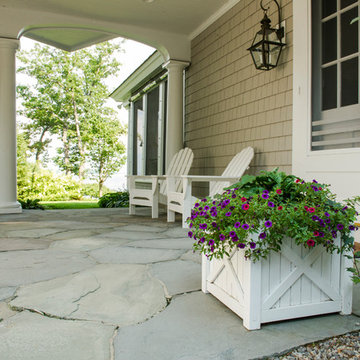
Karen Bobotas
Kleiner, Überdachter Klassischer Patio im Innenhof mit Natursteinplatten und Pflanzwand in Boston
Kleiner, Überdachter Klassischer Patio im Innenhof mit Natursteinplatten und Pflanzwand in Boston
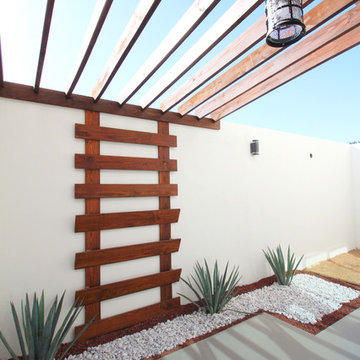
Wood beams fusion with a staircase plant container. Blue agaves framed with red gravel and white rocks.
Kleiner Industrial Patio hinter dem Haus mit Pflanzwand in Sonstige
Kleiner Industrial Patio hinter dem Haus mit Pflanzwand in Sonstige
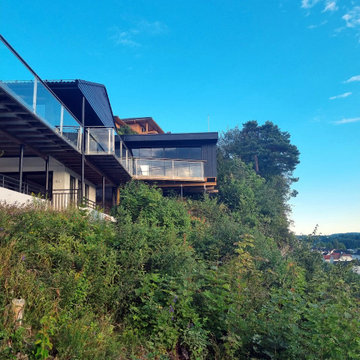
Pour compléter leur maison, cette famille a souhaité agrandir son extérieur en créant un sauna sur pilotis avec vue sur le Fjord. Le projet en bois présente un design discret, élégant, qui se fond parfaitement dans le décor, permettant de compléter la maison traditionnelle bois existante avec harmonie. La grande baie vitrée à l'ouest permet de profiter du coucher du soleil pendant l'utilisation du sauna. L'emplacement de l'extension ne fait pas obstruction à la vue et à l'exposition de la belle terrasse adjacente. La particularité de ce projet ? La structure en pilotis encrée dans la falaise, permettant d'offrir un volume en bois en immersion dans la végétation, pour un effet "cabane moderne".
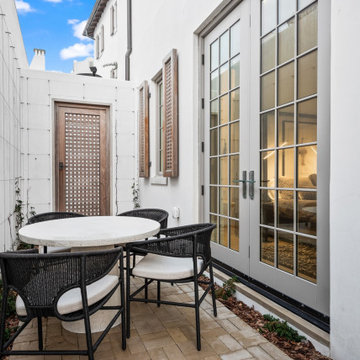
Gulf-Front Grandeur
Private Residence / Alys Beach, Florida
Architect: Khoury & Vogt Architects
Builder: Hufham Farris Construction
---
This one-of-a-kind Gulf-front residence in the New Urbanism community of Alys Beach, Florida, is truly a stunning piece of architecture matched only by its views. E. F. San Juan worked with the Alys Beach Town Planners at Khoury & Vogt Architects and the building team at Hufham Farris Construction on this challenging and fulfilling project.
We supplied character white oak interior boxed beams and stair parts. We also furnished all of the interior trim and paneling. The exterior products we created include ipe shutters, gates, fascia and soffit, handrails, and newels (balcony), ceilings, and wall paneling, as well as custom columns and arched cased openings on the balconies. In addition, we worked with our trusted partners at Loewen to provide windows and Loewen LiftSlide doors.
Challenges:
This was the homeowners’ third residence in the area for which we supplied products, and it was indeed a unique challenge. The client wanted as much of the exterior as possible to be weathered wood. This included the shutters, gates, fascia, soffit, handrails, balcony newels, massive columns, and arched openings mentioned above. The home’s Gulf-front location makes rot and weather damage genuine threats. Knowing that this home was to be built to last through the ages, we needed to select a wood species that was up for the task. It needed to not only look beautiful but also stand up to those elements over time.
Solution:
The E. F. San Juan team and the talented architects at KVA settled upon ipe (pronounced “eepay”) for this project. It is one of the only woods that will sink when placed in water (you would not want to make a boat out of ipe!). This species is also commonly known as ironwood because it is so dense, making it virtually rot-resistant, and therefore an excellent choice for the substantial pieces of millwork needed for this project.
However, ipe comes with its own challenges; its weight and density make it difficult to put through machines and glue. These factors also come into play for hinging when using ipe for a gate or door, which we did here. We used innovative joining methods to ensure that the gates and shutters had secondary and tertiary means of support with regard to the joinery. We believe the results speak for themselves!
---
Photography by Layne Lillie, courtesy of Khoury & Vogt Architects
Kleiner Patio mit Pflanzwand Ideen und Design
2
