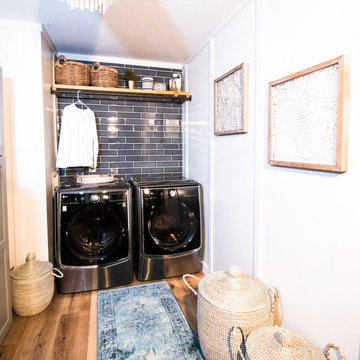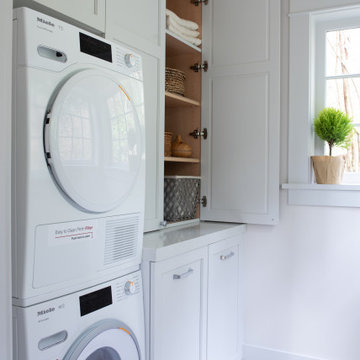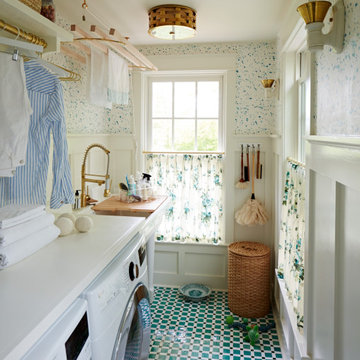Zweizeiliger, Kleiner Hauswirtschaftsraum Ideen und Design
Suche verfeinern:
Budget
Sortieren nach:Heute beliebt
1 – 20 von 1.602 Fotos
1 von 3

Glen Doone Photography
Zweizeilige, Kleine Moderne Waschküche mit Landhausspüle, weißen Schränken, Granit-Arbeitsplatte, beiger Wandfarbe, Waschmaschine und Trockner nebeneinander, beigem Boden, Keramikboden und Schrankfronten im Shaker-Stil in Detroit
Zweizeilige, Kleine Moderne Waschküche mit Landhausspüle, weißen Schränken, Granit-Arbeitsplatte, beiger Wandfarbe, Waschmaschine und Trockner nebeneinander, beigem Boden, Keramikboden und Schrankfronten im Shaker-Stil in Detroit

This little laundry room uses hidden tricks to modernize and maximize limited space. The main wall features bumped out upper cabinets above the washing machine for increased storage and easy access. Next to the cabinets are open shelves that allow space for the air vent on the back wall. This fan was faux painted to match the cabinets - blending in so well you wouldn’t even know it’s there!
Between the cabinetry and blue fantasy marble countertop sits a luxuriously tiled backsplash. This beautiful backsplash hides the door to necessary valves, its outline barely visible while allowing easy access.
Making the room brighter are light, textured walls, under cabinet, and updated lighting. Though you can’t see it in the photos, one more trick was used: the door was changed to smaller french doors, so when open, they are not in the middle of the room. Door backs are covered in the same wallpaper as the rest of the room - making the doors look like part of the room, and increasing available space.

Kleine, Zweizeilige Country Waschküche mit Quarzwerkstein-Arbeitsplatte, Porzellan-Bodenfliesen, Waschmaschine und Trockner nebeneinander, schwarzem Boden, weißer Arbeitsplatte, Unterbauwaschbecken, flächenbündigen Schrankfronten, schwarzen Schränken, weißer Wandfarbe und Tapetenwänden in Los Angeles

Multi-Functional and beautiful Laundry/Mudroom. Laundry folding space above the washer/drier with pull out storage in between. Storage for cleaning and other items above the washer/drier.

This laundry room has "gone to the dogs" with comfortable cubbies custom fitted to accommodate their beloved pets.
Multifunktionaler, Zweizeiliger, Kleiner Klassischer Hauswirtschaftsraum mit Unterbauwaschbecken, Schrankfronten im Shaker-Stil, weißen Schränken, Quarzwerkstein-Arbeitsplatte, Küchenrückwand in Weiß, Rückwand aus Metrofliesen, weißer Wandfarbe, Porzellan-Bodenfliesen, Waschmaschine und Trockner gestapelt, grauem Boden und weißer Arbeitsplatte in Detroit
Multifunktionaler, Zweizeiliger, Kleiner Klassischer Hauswirtschaftsraum mit Unterbauwaschbecken, Schrankfronten im Shaker-Stil, weißen Schränken, Quarzwerkstein-Arbeitsplatte, Küchenrückwand in Weiß, Rückwand aus Metrofliesen, weißer Wandfarbe, Porzellan-Bodenfliesen, Waschmaschine und Trockner gestapelt, grauem Boden und weißer Arbeitsplatte in Detroit

Zweizeilige, Kleine Moderne Waschküche mit offenen Schränken, Arbeitsplatte aus Holz, blauer Wandfarbe, Waschmaschine und Trockner nebeneinander und braunem Boden in Indianapolis

A quaint laundry room uses it's unique "Blueberry" cabinetry to spruce up a usually quiet space.
Zweizeilige, Kleine Rustikale Waschküche mit Landhausspüle, Schrankfronten mit vertiefter Füllung, blauen Schränken, Quarzit-Arbeitsplatte, beiger Wandfarbe, Keramikboden, Waschmaschine und Trockner nebeneinander, grauem Boden und weißer Arbeitsplatte in Detroit
Zweizeilige, Kleine Rustikale Waschküche mit Landhausspüle, Schrankfronten mit vertiefter Füllung, blauen Schränken, Quarzit-Arbeitsplatte, beiger Wandfarbe, Keramikboden, Waschmaschine und Trockner nebeneinander, grauem Boden und weißer Arbeitsplatte in Detroit

Multifunktionaler, Zweizeiliger, Kleiner Moderner Hauswirtschaftsraum mit Waschbecken, weißen Schränken, blauer Wandfarbe, Travertin, Waschmaschine und Trockner gestapelt und braunem Boden in Denver

Jenny Melick
Kleiner, Zweizeiliger Klassischer Hauswirtschaftsraum mit Mineralwerkstoff-Arbeitsplatte, Waschmaschine und Trockner nebeneinander, profilierten Schrankfronten, Einbauwaschbecken, weißen Schränken, roter Wandfarbe, braunem Holzboden und braunem Boden in Charlotte
Kleiner, Zweizeiliger Klassischer Hauswirtschaftsraum mit Mineralwerkstoff-Arbeitsplatte, Waschmaschine und Trockner nebeneinander, profilierten Schrankfronten, Einbauwaschbecken, weißen Schränken, roter Wandfarbe, braunem Holzboden und braunem Boden in Charlotte

Samantha Goh
Zweizeiliger, Kleiner Mid-Century Hauswirtschaftsraum mit Waschmaschinenschrank, Schrankfronten im Shaker-Stil, weißer Wandfarbe, Kalkstein, Waschmaschine und Trockner gestapelt, beigem Boden, grauen Schränken und Arbeitsplatte aus Holz in San Diego
Zweizeiliger, Kleiner Mid-Century Hauswirtschaftsraum mit Waschmaschinenschrank, Schrankfronten im Shaker-Stil, weißer Wandfarbe, Kalkstein, Waschmaschine und Trockner gestapelt, beigem Boden, grauen Schränken und Arbeitsplatte aus Holz in San Diego

Dale Lang NW Architectural Photography
Kleine, Zweizeilige Rustikale Waschküche mit Schrankfronten im Shaker-Stil, hellen Holzschränken, Korkboden, Waschmaschine und Trockner gestapelt, Quarzwerkstein-Arbeitsplatte, braunem Boden, beiger Wandfarbe und weißer Arbeitsplatte in Seattle
Kleine, Zweizeilige Rustikale Waschküche mit Schrankfronten im Shaker-Stil, hellen Holzschränken, Korkboden, Waschmaschine und Trockner gestapelt, Quarzwerkstein-Arbeitsplatte, braunem Boden, beiger Wandfarbe und weißer Arbeitsplatte in Seattle

The super compact laundry room was designed to use every inch of space. Counter top has plenty of room for folding and myriad cabinets and drawers make it easy to store brooms, soap, towels, etc.
Photo: Ashley Hope; AWH Photo & Design; New Orleans, LA

Step into a world of timeless elegance and practical sophistication with our custom cabinetry designed for the modern laundry room. Nestled within the confines of a space boasting lofty 10-foot ceilings, this bespoke arrangement effortlessly blends form and function to elevate your laundering experience to new heights.
At the heart of the room lies a stacked washer and dryer unit, seamlessly integrated into the cabinetry. Standing tall against the expansive backdrop, the cabinetry surrounding the appliances is crafted with meticulous attention to detail. Each cabinet is adorned with opulent gold knobs, adding a touch of refined luxury to the utilitarian space. The rich, dark green hue of the cabinetry envelops the room in an aura of understated opulence, lending a sense of warmth and depth to the environment.
Above the washer and dryer, a series of cabinets provide ample storage for all your laundry essentials. With sleek, minimalist design lines and the same lustrous gold hardware, these cabinets offer both practicality and visual appeal. A sink cabinet stands adjacent, offering a convenient spot for tackling stubborn stains and delicate hand-washables. Its smooth surface and seamless integration into the cabinetry ensure a cohesive aesthetic throughout the room.
Complementing the structured elegance of the cabinetry are floating shelves crafted from exquisite white oak. These shelves offer a perfect balance of functionality and style, providing a display space for decorative accents or practical storage for frequently used items. Their airy design adds a sense of openness to the room, harmonizing effortlessly with the lofty proportions of the space.
In this meticulously curated laundry room, every element has been thoughtfully selected to create a sanctuary of efficiency and beauty. From the custom cabinetry in striking dark green with gilded accents to the organic warmth of white oak floating shelves, every detail harmonizes to create a space that transcends mere utility, inviting you to embrace the art of domestic indulgence.

A clean, modern update to a spacious laundry room.
Zweizeilige, Kleine Moderne Waschküche mit Waschbecken, Schrankfronten im Shaker-Stil, blauen Schränken, weißer Wandfarbe, Keramikboden, Waschmaschine und Trockner nebeneinander, grauem Boden und weißer Arbeitsplatte in Sonstige
Zweizeilige, Kleine Moderne Waschküche mit Waschbecken, Schrankfronten im Shaker-Stil, blauen Schränken, weißer Wandfarbe, Keramikboden, Waschmaschine und Trockner nebeneinander, grauem Boden und weißer Arbeitsplatte in Sonstige

Zweizeilige, Kleine Klassische Waschküche mit Schrankfronten mit vertiefter Füllung, weißen Schränken, Quarzwerkstein-Arbeitsplatte, weißer Wandfarbe, Porzellan-Bodenfliesen, Waschmaschine und Trockner gestapelt, weißem Boden und weißer Arbeitsplatte in Seattle

This small garage entry functions as the mudroom as well as the laundry room. The space once featured the swing of the garage entry door, as well as the swing of the door that connects it to the foyer hall. We replaced the hallway entry door with a barn door, allowing us to have easier access to cabinets. We also incorporated a stackable washer & dryer to open up counter space and more cabinet storage. We created a mudroom on the opposite side of the laundry area with a small bench, coat hooks and a mix of adjustable shelving and closed storage.
Photos by Spacecrafting Photography

Zweizeiliger, Kleiner Retro Hauswirtschaftsraum mit Waschmaschinenschrank, Unterbauwaschbecken, profilierten Schrankfronten, grauen Schränken, Quarzwerkstein-Arbeitsplatte, Küchenrückwand in Weiß, Rückwand aus Quarzwerkstein, grauer Wandfarbe, Keramikboden, Waschmaschine und Trockner nebeneinander, beigem Boden und weißer Arbeitsplatte in St. Louis

This little laundry room uses hidden tricks to modernize and maximize limited space. The main wall features bumped out upper cabinets and open shelves that allow space for the air vent on the back wall.
Making the room brighter are light, textured walls covered with Phillip Jeffries wallpaper, under cabinet, and updated lighting.

Zweizeilige, Kleine Klassische Waschküche mit Terrakottaboden und Waschmaschine und Trockner nebeneinander in Philadelphia

Zweizeilige, Kleine Moderne Waschküche mit Einbauwaschbecken, weißen Schränken, Quarzwerkstein-Arbeitsplatte, grauer Wandfarbe, Porzellan-Bodenfliesen, Waschmaschine und Trockner nebeneinander, grauem Boden, weißer Arbeitsplatte und flächenbündigen Schrankfronten in Perth
Zweizeiliger, Kleiner Hauswirtschaftsraum Ideen und Design
1