Badezimmer mit Aufsatzwaschbecken Ideen und Design
Sortieren nach:Heute beliebt
1 – 20 von 89.586 Fotos

Uriges Badezimmer En Suite mit weißen Schränken, freistehender Badewanne, bodengleicher Dusche, beiger Wandfarbe, Aufsatzwaschbecken, grauem Boden, offener Dusche, weißer Waschtischplatte, Einzelwaschbecken, schwebendem Waschtisch, freigelegten Dachbalken, gewölbter Decke, Holzdecke und Holzwänden in Dresden

When re-working a space, it pays to consider your priorities early on. We discussed the pros and cons of tearing out the bathroom and starting fresh vs. giving it a facelift. In the end, we decided that the buget was better spent on new solid oak herringbone flooring and new doors throughout. To give the space a more modern look, we opted to re-do the sink area with custom corian shelving and replaced all faucets for matte black ones. A lick of fresh, water-resistant paint, new lighting and some decorative elements (like the waffle towels seen left) gave the space a new lease of life.
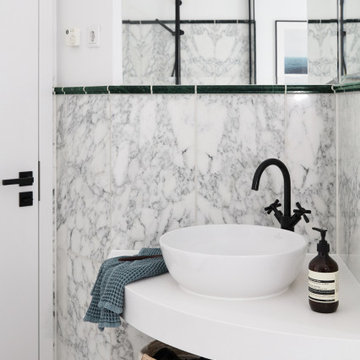
Modernes Badezimmer mit grauen Fliesen, weißer Wandfarbe, Aufsatzwaschbecken, weißer Waschtischplatte, Einzelwaschbecken und eingebautem Waschtisch in Berlin
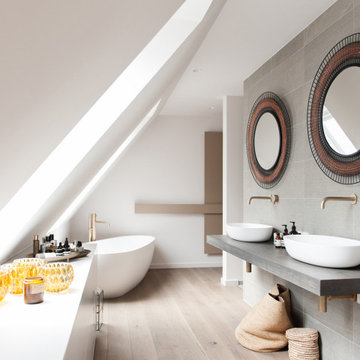
Modernes Badezimmer mit freistehender Badewanne, grauen Fliesen, weißer Wandfarbe, hellem Holzboden, Aufsatzwaschbecken, beigem Boden und grauer Waschtischplatte in Berlin

An den beiden Außenwänden sind großzügige Waschplätze entstanden. Mit ihrer weichen Form durchbrechen die Waschschalen die gradlinige Gestaltung und werden so zum Highlight und Blickfang. Stauraum entstand in den Schubladenschränken unter der Waschtisch-Ablage, auf Spiegelschränke verzichteten die Kunden – wieder ganz im Sinne der maximalen Reduktion. Die wandbreiten Spiegel vergrößern die Räume optisch und werfen das Licht der Dachflächenfenster zurück in den Raum. Die Hinterleuchtung verstärkt ihren schwebenden Charakter.

Foto: Marcus Ebener, Berlin
Mittelgroßes Modernes Badezimmer En Suite mit weißen Schränken, Wandtoilette, Zementfliesen für Boden, Aufsatzwaschbecken, Quarzwerkstein-Waschtisch, blauem Boden, weißer Waschtischplatte, WC-Raum, Einzelwaschbecken und freistehendem Waschtisch in Berlin
Mittelgroßes Modernes Badezimmer En Suite mit weißen Schränken, Wandtoilette, Zementfliesen für Boden, Aufsatzwaschbecken, Quarzwerkstein-Waschtisch, blauem Boden, weißer Waschtischplatte, WC-Raum, Einzelwaschbecken und freistehendem Waschtisch in Berlin

We took a tiny outdated bathroom and doubled the width of it by taking the unused dormers on both sides that were just dead space. We completely updated it with contrasting herringbone tile and gave it a modern masculine and timeless vibe. This bathroom features a custom solid walnut cabinet designed by Buck Wimberly.
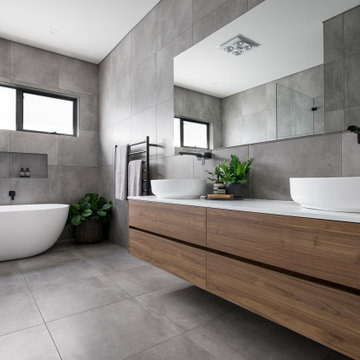
Modernes Badezimmer mit flächenbündigen Schrankfronten, hellbraunen Holzschränken, freistehender Badewanne, grauen Fliesen, Aufsatzwaschbecken, grauem Boden und weißer Waschtischplatte in Sydney

Stephanie Russo Photography
Kleines Landhaus Badezimmer En Suite mit hellbraunen Holzschränken, Eckdusche, Toilette mit Aufsatzspülkasten, weißen Fliesen, Spiegelfliesen, weißer Wandfarbe, Mosaik-Bodenfliesen, Aufsatzwaschbecken, Waschtisch aus Holz, Falttür-Duschabtrennung und flächenbündigen Schrankfronten in Phoenix
Kleines Landhaus Badezimmer En Suite mit hellbraunen Holzschränken, Eckdusche, Toilette mit Aufsatzspülkasten, weißen Fliesen, Spiegelfliesen, weißer Wandfarbe, Mosaik-Bodenfliesen, Aufsatzwaschbecken, Waschtisch aus Holz, Falttür-Duschabtrennung und flächenbündigen Schrankfronten in Phoenix

Großes Modernes Badezimmer En Suite mit Doppeldusche, grauen Fliesen, grauer Wandfarbe, grauem Boden, Falttür-Duschabtrennung, hellbraunen Holzschränken, Zementfliesen, Betonboden, Aufsatzwaschbecken, Beton-Waschbecken/Waschtisch und schwarzer Waschtischplatte in Sonstige

Photos: MIkiko Kikuyama
Pendants: Solitaire by Niche Modern
Medicine Cabinet: Kohler
Wall Tile: Graphite Cleft Slate by Stone Source
Floor Tile: Spa White Velvet by Stone Source
Floor Mats: Teak Floor Mat by CB2
Basin: Larissa by Toto
Faucet: Zuchetti
Vanity: Custom Teak veneer ~5'0" x 22"
Tub: Nexus by Toto

We took a small damp basement bathroom and flooded it with light. The client did not want a full wall of tile so we used teak to create a focal point for the mirror and sink. It brings warmth to the space.

Monika Sathe Photography
Industrial Badezimmer mit grauen Fliesen, Zementfliesen, grauer Wandfarbe, Keramikboden, Aufsatzwaschbecken, Beton-Waschbecken/Waschtisch, buntem Boden und grauer Waschtischplatte in Ahmedabad
Industrial Badezimmer mit grauen Fliesen, Zementfliesen, grauer Wandfarbe, Keramikboden, Aufsatzwaschbecken, Beton-Waschbecken/Waschtisch, buntem Boden und grauer Waschtischplatte in Ahmedabad
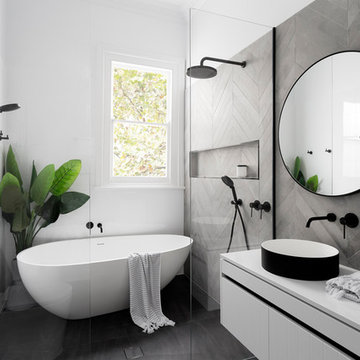
Mittelgroßes Modernes Badezimmer En Suite mit flächenbündigen Schrankfronten, weißen Schränken, freistehender Badewanne, grauen Fliesen, weißen Fliesen, Aufsatzwaschbecken, Nasszelle, Wandtoilette, Zementfliesen, Quarzwerkstein-Waschtisch und weißer Waschtischplatte in Melbourne

Ansel Olson
Modernes Badezimmer En Suite mit Aufsatzwaschbecken, freistehender Badewanne, weißen Fliesen, Keramikfliesen, weißer Wandfarbe und Duschnische in Richmond
Modernes Badezimmer En Suite mit Aufsatzwaschbecken, freistehender Badewanne, weißen Fliesen, Keramikfliesen, weißer Wandfarbe und Duschnische in Richmond
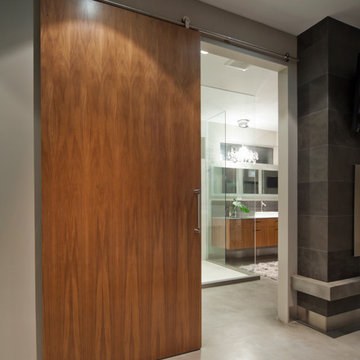
Modernes Badezimmer mit Aufsatzwaschbecken, flächenbündigen Schrankfronten, hellbraunen Holzschränken und Eckdusche in Vancouver

Our client wanted a clean and classic Master Bath Suite. Initially, I designed 3 different options, but option 1 was a home run for the client and also my favorite based on thier wishlist. The vanity and mirror are custom made for the space with a 12 step dark stain process that allows the depth of the grain to show through. It took about 10 sample runs to get the finish just right, not too red and not too dark. We built the massive mirror to "float" off the wall so that it would visually lighten the space. The shower glass was detailed so that it appears seamless against the shower bench. We used Carerra marble throughout.

Modernes Badezimmer mit flächenbündigen Schrankfronten, hellbraunen Holzschränken, bodengleicher Dusche, grünen Fliesen, Aufsatzwaschbecken, weißem Boden, offener Dusche, weißer Waschtischplatte, Doppelwaschbecken und eingebautem Waschtisch in Gold Coast - Tweed

This full home mid-century remodel project is in an affluent community perched on the hills known for its spectacular views of Los Angeles. Our retired clients were returning to sunny Los Angeles from South Carolina. Amidst the pandemic, they embarked on a two-year-long remodel with us - a heartfelt journey to transform their residence into a personalized sanctuary.
Opting for a crisp white interior, we provided the perfect canvas to showcase the couple's legacy art pieces throughout the home. Carefully curating furnishings that complemented rather than competed with their remarkable collection. It's minimalistic and inviting. We created a space where every element resonated with their story, infusing warmth and character into their newly revitalized soulful home.

Brunswick Parlour transforms a Victorian cottage into a hard-working, personalised home for a family of four.
Our clients loved the character of their Brunswick terrace home, but not its inefficient floor plan and poor year-round thermal control. They didn't need more space, they just needed their space to work harder.
The front bedrooms remain largely untouched, retaining their Victorian features and only introducing new cabinetry. Meanwhile, the main bedroom’s previously pokey en suite and wardrobe have been expanded, adorned with custom cabinetry and illuminated via a generous skylight.
At the rear of the house, we reimagined the floor plan to establish shared spaces suited to the family’s lifestyle. Flanked by the dining and living rooms, the kitchen has been reoriented into a more efficient layout and features custom cabinetry that uses every available inch. In the dining room, the Swiss Army Knife of utility cabinets unfolds to reveal a laundry, more custom cabinetry, and a craft station with a retractable desk. Beautiful materiality throughout infuses the home with warmth and personality, featuring Blackbutt timber flooring and cabinetry, and selective pops of green and pink tones.
The house now works hard in a thermal sense too. Insulation and glazing were updated to best practice standard, and we’ve introduced several temperature control tools. Hydronic heating installed throughout the house is complemented by an evaporative cooling system and operable skylight.
The result is a lush, tactile home that increases the effectiveness of every existing inch to enhance daily life for our clients, proving that good design doesn’t need to add space to add value.
Badezimmer mit Aufsatzwaschbecken Ideen und Design
1