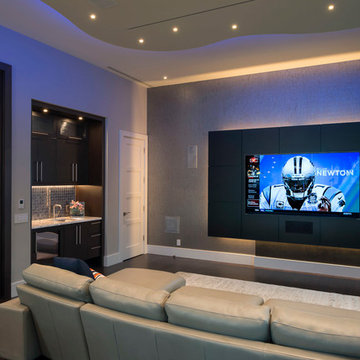Heimkino mit TV-Wand Ideen und Design
Suche verfeinern:
Budget
Sortieren nach:Heute beliebt
1 – 20 von 4.411 Fotos
1 von 2

The theater scope included both a projection system and a multi-TV video wall. The projection system is an Epson 1080p projector on a Stewart Cima motorized screen. To achieve the homeowner’s requirement to switch between one large video program and five smaller displays for sports viewing. The smaller displays are comprised of a 75” Samsung 4K smart TV flanked by two 50” Samsung 4K displays on each side for a total of 5 possible independent video programs. These smart TVs and the projection system video are managed through a Control4 touchscreen and video routing is achieved through an Atlona 4K HDMI switching system.
Unlike the client’s 7.1 theater at his primary residence, the hunting lodge theater was to be a Dolby Atmos 7.1.2 system. The speaker system was to be a Bowers & Wilkins CT7 system for the main speakers and use CI600 series for surround and Atmos speakers. CT7 15” subwoofers with matched amplifier were selected to bring a level of bass response to the room that the client had not experienced in his primary residence. The CT speaker system and subwoofers were concealed with a false front wall and concealed behind acoustically transparent cloth.
Some degree of wall treatment was required but the budget would not allow for a typical snap-track track installation or acoustical analysis. A one-inch absorption panel system was designed for the room and custom trim and room design allowed for stock size panels to be used with minimum custom cuts, allowing for a room to get some treatment in a budget that would normally afford none.
Both the equipment rack and the projector are concealed in a storage room at the back of the theater. The projector is installed into a custom enclosure with a CAV designed and built port-glass window into the theater.
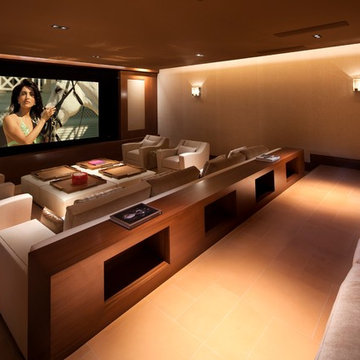
steve Lerum
Modernes Heimkino mit beiger Wandfarbe, TV-Wand und orangem Boden in Orange County
Modernes Heimkino mit beiger Wandfarbe, TV-Wand und orangem Boden in Orange County
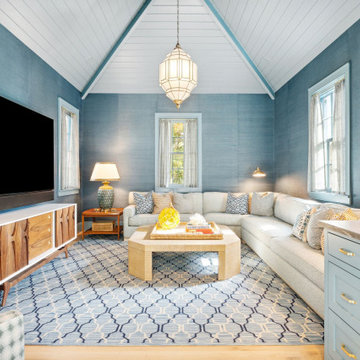
Sneak peek into the theater room off of the hallway game room. This room features white oak flooring, dark teal grasscloth wallpapered walls, vaulted ceiling, decorative lighting and custom sectional couch for ultimate comfort.
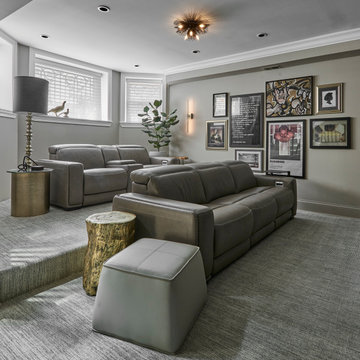
This Lincoln Park home was beautifully updated and completed with designer finishes to better suit the client’s aesthetic and highlight the space to its fullest potential. We focused on the gathering spaces to create a visually impactful and upscale design. We customized the built-ins and fireplace in the living room which catch your attention when entering the home. The downstairs was transformed into a movie room with a custom dry bar, updated lighting, and a gallery wall that boasts personality and style.
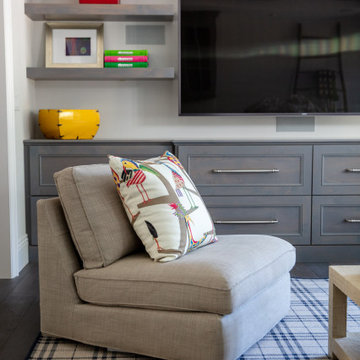
Großes, Offenes Klassisches Heimkino mit grauer Wandfarbe, braunem Holzboden, TV-Wand und braunem Boden in San Francisco
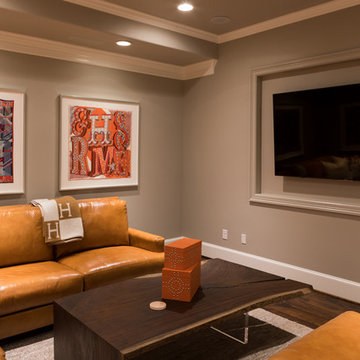
Mittelgroßes, Abgetrenntes Klassisches Heimkino mit beiger Wandfarbe, dunklem Holzboden, TV-Wand und braunem Boden in Houston
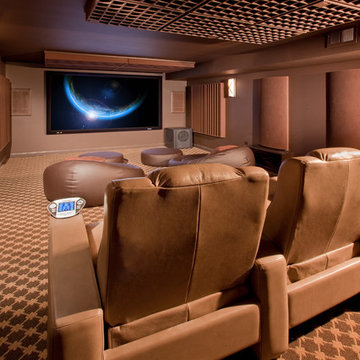
Photography by William Psolka, psolka-photo.com
Mittelgroßes, Abgetrenntes Modernes Heimkino mit brauner Wandfarbe, Teppichboden, TV-Wand und buntem Boden in Newark
Mittelgroßes, Abgetrenntes Modernes Heimkino mit brauner Wandfarbe, Teppichboden, TV-Wand und buntem Boden in Newark
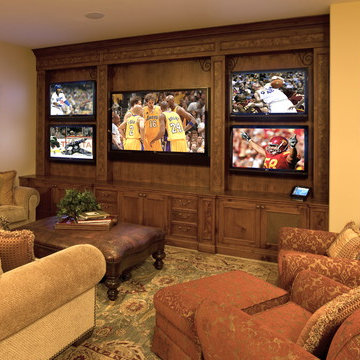
Mediterranes Heimkino mit Teppichboden und TV-Wand in Los Angeles
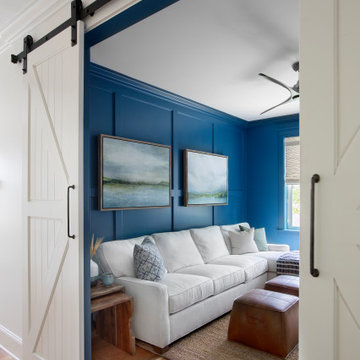
Super cool media room in a fun navy blue, complete with white oak flooring and sliding barn doors.
Abgetrenntes Maritimes Heimkino mit blauer Wandfarbe, hellem Holzboden und TV-Wand in Charleston
Abgetrenntes Maritimes Heimkino mit blauer Wandfarbe, hellem Holzboden und TV-Wand in Charleston
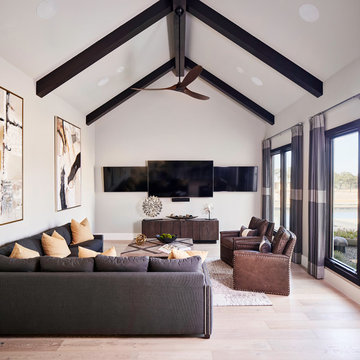
Klassisches Heimkino mit weißer Wandfarbe, hellem Holzboden und TV-Wand in Austin
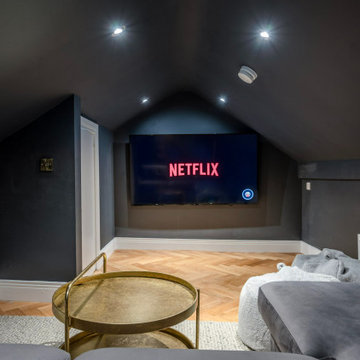
Attic space converted to a luxurious home cinema room painted Farrow and Ball 'Off black' complete with herringbone floor, soft seating and concealed LED lighting running along the side walls.
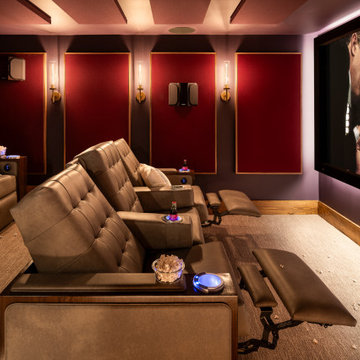
Abgetrenntes Eklektisches Heimkino mit lila Wandfarbe, Teppichboden, TV-Wand und beigem Boden in Burlington
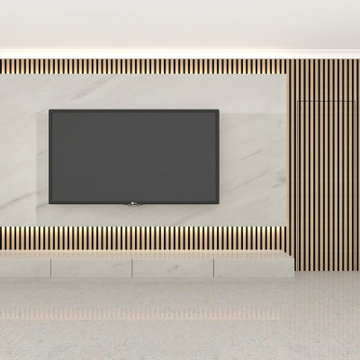
Add our all-new set of wall-mounted TVs with Inspired Elements & bring colour to your living & bedroom now. Our team has designed a unique set of white tv units in fitted Sand Orleans Oak & white tv unit in Sepia Gladstone Oak finish. You can create and plan your custom-made entertainment unit and add new features to your interior with us. Also, check out our White Wall Mounted TV Set in Stanmore for our clients.
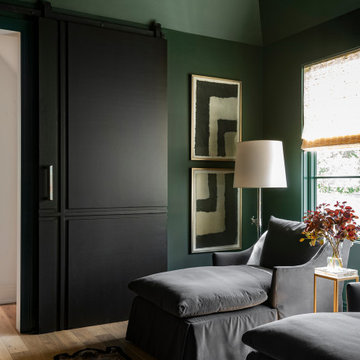
Abgetrenntes Stilmix Heimkino mit grüner Wandfarbe, hellem Holzboden und TV-Wand in Houston
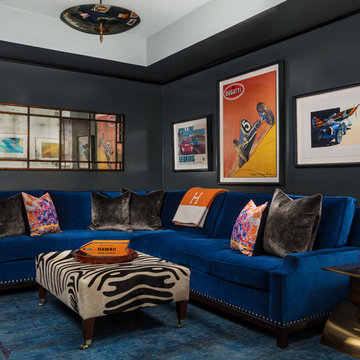
Sargent Photography
Mittelgroßes, Abgetrenntes Klassisches Heimkino mit grauer Wandfarbe, Porzellan-Bodenfliesen, TV-Wand und grauem Boden in Miami
Mittelgroßes, Abgetrenntes Klassisches Heimkino mit grauer Wandfarbe, Porzellan-Bodenfliesen, TV-Wand und grauem Boden in Miami
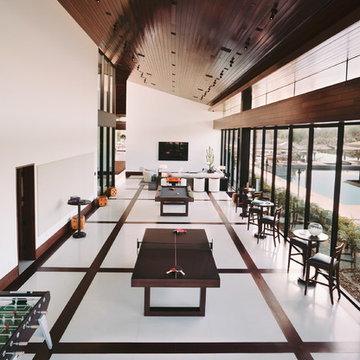
This 28,0000-square-foot, 11-bedroom luxury estate sits atop a manmade beach bordered by six acres of canals and lakes. The main house and detached guest casitas blend a light-color palette with rich wood accents—white walls, white marble floors with walnut inlays, and stained Douglas fir ceilings. Structural steel allows the vaulted ceilings to peak at 37 feet. Glass pocket doors provide uninterrupted access to outdoor living areas which include an outdoor dining table, two outdoor bars, a firepit bordered by an infinity edge pool, golf course, tennis courts and more.
Construction on this 37 acre project was completed in just under a year.
Builder: Bradshaw Construction
Architect: Uberion Design
Interior Design: Willetts Design & Associates
Landscape: Attinger Landscape Architects
Photography: RF35Media
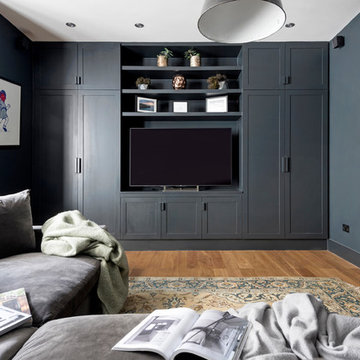
Photo Pixangle
Redesign of the master bathroom into a luxurious space with industrial finishes.
Design of the large home cinema room incorporating a moody home bar space.
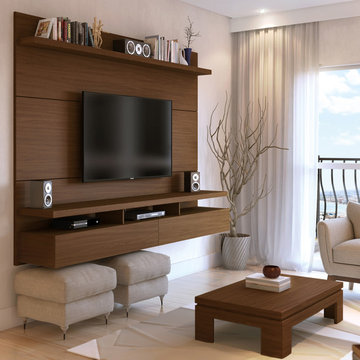
The City Theater Panel 2.2 designed by Manhattan Comfort creates a sophisticated theatrical vibe for your living room. Simply attach it to the panel using the built-in TV mount, lie back, relax and enjoy the view. The City 2.2 TV stand offers an organized space for your TV and accessories. The City 2.2 comes with built-in brackets to conveniently hang your TV and save floor space! Features 3 media shelves and 2 spacious cubbies with flip down doors. Features an overhead shelf to display photos, collectable and trophies. Choose between different modern finishes to compliment your living environment. Our unique finishes allow easy cleaning, so your TV stand always looks shiny and new. Recommended for concrete and brick walls, not dry walls. The unique paint is protected by the Microban Antibacterial Protection.
Wall Mounted Theater Center and Panel for Living Room and Bedroom use. * Upon Assembly, measures: 86.5 inches in Length, 63.42 inches in Height, 14.92 inches in Depth. * Recommended for a 80" Flat Screen TV. * Includes Brackets to Mount TV on Panel * Ample Storage Space with Media Holes for Wire Management and 1 Media Hole for TV Wire. * Features 2 Flip-Open Doors for Storage, 3 Media Shelves, and 1 Overhead Shelf for Picture Frames and Collectable Items. * Contemporary Multipurpose Theater Center. Accomodates Space for TV and Storage for Media Devices. * Home Assembly Required. All Hardware Included. Recommended for Brick and Concrete Walls.
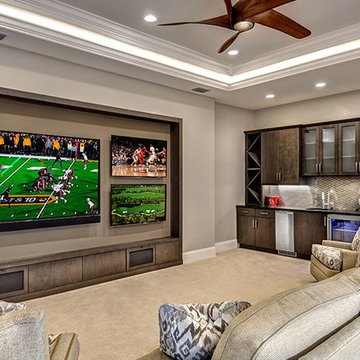
© Photography by M.E. Parker Productions, LLC
Abgetrenntes Klassisches Heimkino mit grauer Wandfarbe, Teppichboden und TV-Wand in Tampa
Abgetrenntes Klassisches Heimkino mit grauer Wandfarbe, Teppichboden und TV-Wand in Tampa
Heimkino mit TV-Wand Ideen und Design
1
