Komfortabele Eingang mit dunkler Holzhaustür Ideen und Design
Suche verfeinern:
Budget
Sortieren nach:Heute beliebt
1 – 20 von 2.244 Fotos
1 von 3
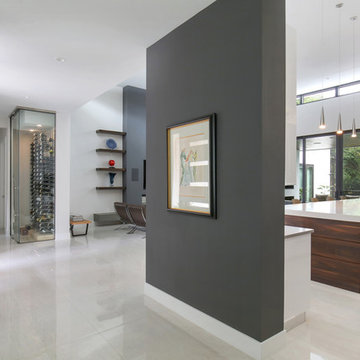
Photographer: Ryan Gamma
Mittelgroßes Modernes Foyer mit weißer Wandfarbe, Porzellan-Bodenfliesen, Einzeltür, dunkler Holzhaustür und weißem Boden in Tampa
Mittelgroßes Modernes Foyer mit weißer Wandfarbe, Porzellan-Bodenfliesen, Einzeltür, dunkler Holzhaustür und weißem Boden in Tampa
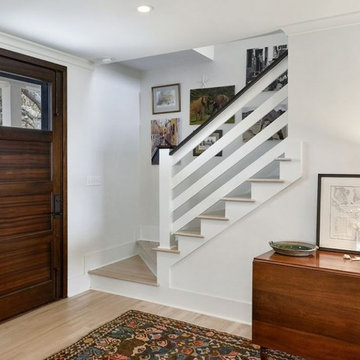
Mittelgroße Klassische Haustür mit weißer Wandfarbe, hellem Holzboden, Einzeltür und dunkler Holzhaustür in Charleston
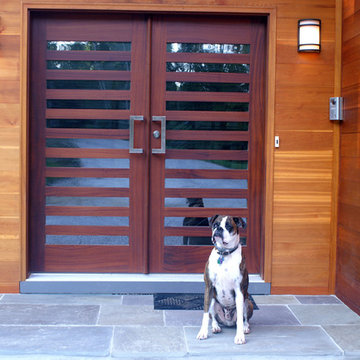
Unique contemporary home style features a wood and glass modern front entry door.
Available at http://www.millworkforless.com/avalon.htm

Mittelgroße Landhausstil Haustür mit beiger Wandfarbe, hellem Holzboden, Einzeltür und dunkler Holzhaustür in Kolumbus

Kleiner Moderner Eingang mit Stauraum, beiger Wandfarbe, hellem Holzboden, Einzeltür, dunkler Holzhaustür und braunem Boden in Grand Rapids
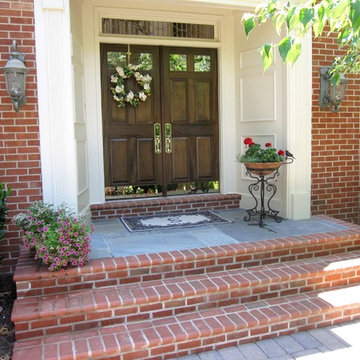
TKM evened out the width and height of these steps and created the landing, (see before photo in "MAKEOVER Stone Patio & Walls, Outdoor Fireplace & Brick Entry" Project) upgrading the safety and curb appeal of our grateful client's home.
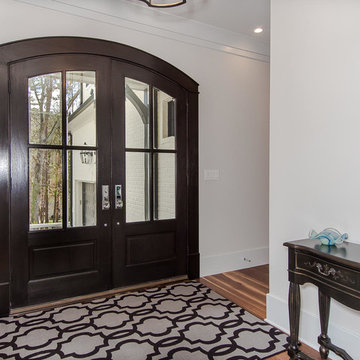
Mittelgroßer Klassischer Eingang mit Korridor, weißer Wandfarbe, hellem Holzboden, Doppeltür, dunkler Holzhaustür und weißem Boden in Raleigh
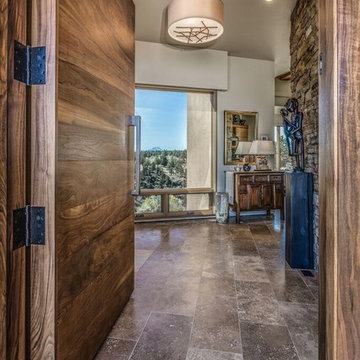
Mittelgroßes Uriges Foyer mit beiger Wandfarbe, Travertin, Einzeltür und dunkler Holzhaustür in Sonstige
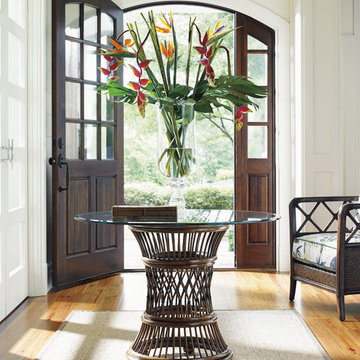
High ceilings and neutral tones allow the foyer table and door to take center stage.
Mittelgroßes Foyer mit beiger Wandfarbe, hellem Holzboden, Einzeltür und dunkler Holzhaustür in Orange County
Mittelgroßes Foyer mit beiger Wandfarbe, hellem Holzboden, Einzeltür und dunkler Holzhaustür in Orange County
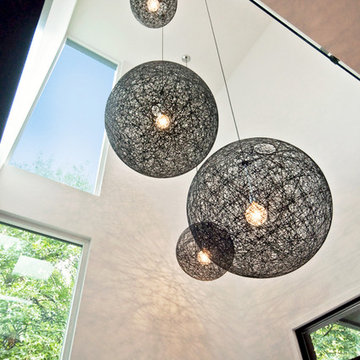
Upon entry, the double height space is accented with the iconic Moooi Random Lights, in multiple sizes, cascading down. The narrow full height windows provide a peek at the sleek design from the exterior without sacrificing privacy.
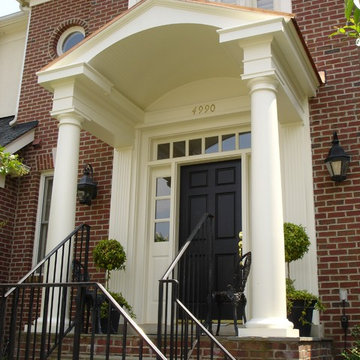
Designed and built by Land Art Design, Inc.
Mittelgroße Klassische Haustür mit beiger Wandfarbe, Schieferboden, Einzeltür und dunkler Holzhaustür in Washington, D.C.
Mittelgroße Klassische Haustür mit beiger Wandfarbe, Schieferboden, Einzeltür und dunkler Holzhaustür in Washington, D.C.
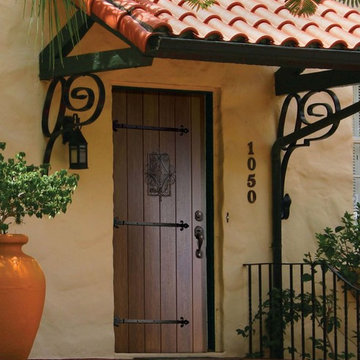
Mahogany
The mahogany Portobello and Legacy Series is a stunning design series of traditional, exquisite doors. Mahogany is a red-brown hardwood used primarily for only the highest grade of wood doors. Mahogany will vary from rich golden to deep red-brown colors and has a beautiful finish when stained and
sealed.
Knotty Alder
The knotty alder EstanciaR Series is a charming rustic design series of beautiful and desirable doors. Knotty alder is an American hardwood, growing in the west from California to northern Alaska. Knotty alder offers a beautiful “closed pore” grain and has a beautiful finish when stained and sealed.
FSC & SFI Chain-Of-Custody Certified
FSC Forest Stewardship Council
SFI Sustainable Forestry Initiative
French Mahogany FSC Wood Rustic Plank Exterior Single Door Solid 96 80" Tall Wind-load Rated FSC SFI
KU PLD6462-C-DP8PL1
Prehung SKU DP8PL1
Associated Door SKU PLD6462-C
Associated Products skus PLD6462 , PLD6362 , PLD8462 , PLD8362
Door Configuration Single Door
Prehung Options Prehung/Door with Frame and Hinges
Prehung Options Prehung
PreFinished Options No
Grain Mahogany
Material Wood
Door Width- 42"[3'-6"]
36"[3'-0"]
Door height 80 in. (6-8), 96 in. (8-0)
Door Size 3'-6" x 6'-8"
3'-0" x 6'-8"
3'-6" x 8'-0"
3'-0" x 8'-0"
Thickness (inch) 1 3/4 (1.75)
Rough Opening No
DP Rating No
Product Type Entry Door
Door Type Exterior
Door Style No
Lite Style No
Panel Style No
Approvals Wind-load Rated, FSC (Forest Stewardship Council), SFI (Sustainable Forestry Initiative)
Door Options Speakeasy, Hinges
Door Glass Type No
Door Glass Features No
Glass Texture No
Glass Caming No
Door Model No
Door Construction No
Collection Solid
Brand GC
Shipping Size (w)"x (l)"x (h)" 25" (w)x 108" (l)x 52" (h)
Weight 200.0000

A contemporary craftsman East Nashville entry featuring a dark wood front door paired with a matching upright piano and white built-in open cabinetry. Interior Designer & Photography: design by Christina Perry
design by Christina Perry | Interior Design
Nashville, TN 37214

Builder: Brad DeHaan Homes
Photographer: Brad Gillette
Every day feels like a celebration in this stylish design that features a main level floor plan perfect for both entertaining and convenient one-level living. The distinctive transitional exterior welcomes friends and family with interesting peaked rooflines, stone pillars, stucco details and a symmetrical bank of windows. A three-car garage and custom details throughout give this compact home the appeal and amenities of a much-larger design and are a nod to the Craftsman and Mediterranean designs that influenced this updated architectural gem. A custom wood entry with sidelights match the triple transom windows featured throughout the house and echo the trim and features seen in the spacious three-car garage. While concentrated on one main floor and a lower level, there is no shortage of living and entertaining space inside. The main level includes more than 2,100 square feet, with a roomy 31 by 18-foot living room and kitchen combination off the central foyer that’s perfect for hosting parties or family holidays. The left side of the floor plan includes a 10 by 14-foot dining room, a laundry and a guest bedroom with bath. To the right is the more private spaces, with a relaxing 11 by 10-foot study/office which leads to the master suite featuring a master bath, closet and 13 by 13-foot sleeping area with an attractive peaked ceiling. The walkout lower level offers another 1,500 square feet of living space, with a large family room, three additional family bedrooms and a shared bath.
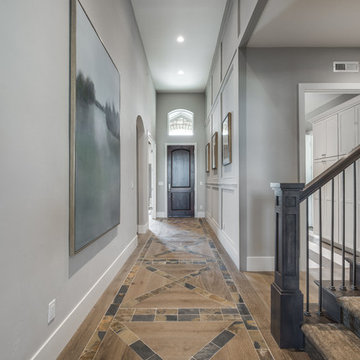
Mittelgroßer Klassischer Eingang mit Korridor, grauer Wandfarbe, hellem Holzboden, Einzeltür, dunkler Holzhaustür und braunem Boden in Salt Lake City
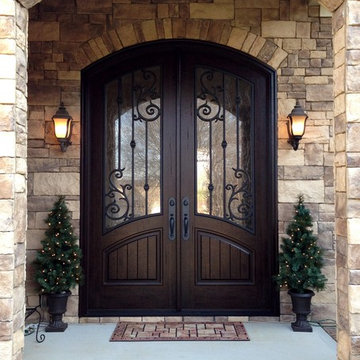
Masterpiece Doors & Shutters
Eyebrow Radius Top - Orleans Panel Design - Winterlake Glass - Finished in Rustic Distressed Walnut www.masterpiecedoors.com 678-894-1450
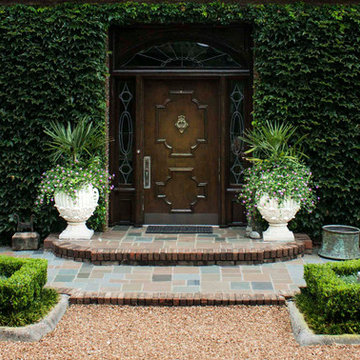
Mittelgroße Klassische Haustür mit Einzeltür und dunkler Holzhaustür in Sonstige
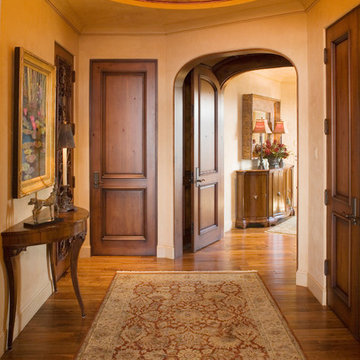
Photography by Troy Thies
Mittelgroßes Mediterranes Foyer mit beiger Wandfarbe, braunem Holzboden, Einzeltür und dunkler Holzhaustür in Minneapolis
Mittelgroßes Mediterranes Foyer mit beiger Wandfarbe, braunem Holzboden, Einzeltür und dunkler Holzhaustür in Minneapolis

George Paxton
Großes Klassisches Foyer mit weißer Wandfarbe, dunklem Holzboden, Doppeltür, dunkler Holzhaustür und grauem Boden in Cincinnati
Großes Klassisches Foyer mit weißer Wandfarbe, dunklem Holzboden, Doppeltür, dunkler Holzhaustür und grauem Boden in Cincinnati
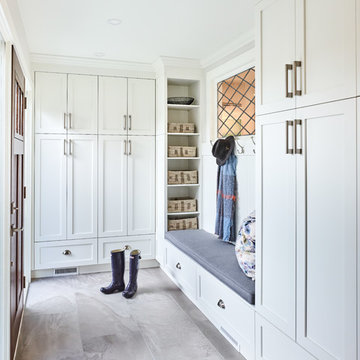
Martin Knowles
Kleiner Klassischer Eingang mit weißer Wandfarbe, Porzellan-Bodenfliesen, Einzeltür, grauem Boden, Stauraum und dunkler Holzhaustür in Vancouver
Kleiner Klassischer Eingang mit weißer Wandfarbe, Porzellan-Bodenfliesen, Einzeltür, grauem Boden, Stauraum und dunkler Holzhaustür in Vancouver
Komfortabele Eingang mit dunkler Holzhaustür Ideen und Design
1