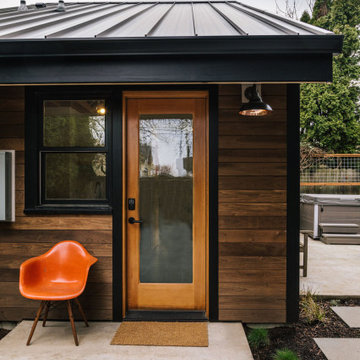Komfortabele Häuser mit brauner Fassadenfarbe Ideen und Design
Suche verfeinern:
Budget
Sortieren nach:Heute beliebt
1 – 20 von 4.899 Fotos
1 von 3
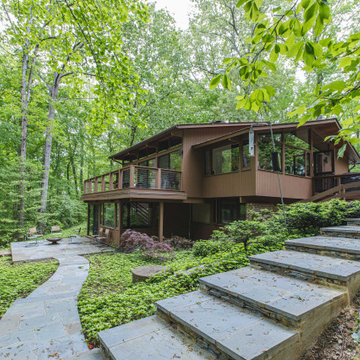
FineCraft Contractors, Inc.
Gardner Architects, LLC
Mittelgroßes, Zweistöckiges Mid-Century Haus mit brauner Fassadenfarbe, Satteldach und Schindeldach in Washington, D.C.
Mittelgroßes, Zweistöckiges Mid-Century Haus mit brauner Fassadenfarbe, Satteldach und Schindeldach in Washington, D.C.
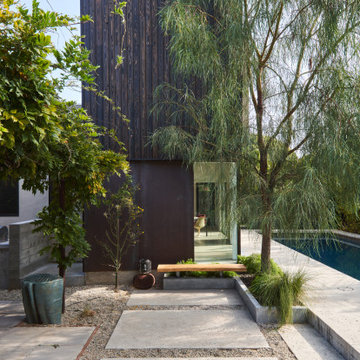
Kleines, Zweistöckiges Nordisches Haus mit brauner Fassadenfarbe und Pultdach in Los Angeles
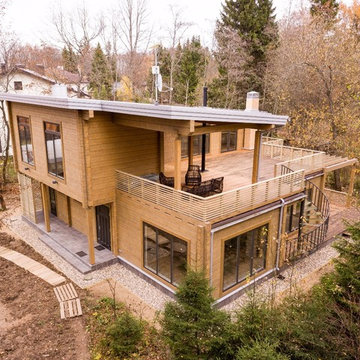
Деревянный дом из клееного бруса в современно стиле
Mittelgroßes, Zweistöckiges Modernes Haus mit brauner Fassadenfarbe, Pultdach und Blechdach in Moskau
Mittelgroßes, Zweistöckiges Modernes Haus mit brauner Fassadenfarbe, Pultdach und Blechdach in Moskau
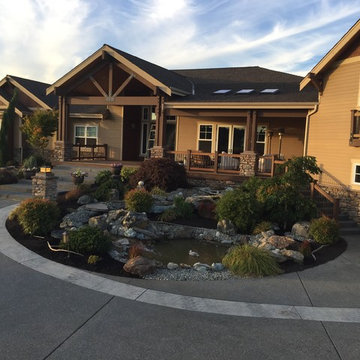
A natural style water feature in this country home feels right and creates a peaceful atmosphere near Arlington, WA.
nwlandscapedesign.com
Großes, Zweistöckiges Rustikales Haus mit brauner Fassadenfarbe, Walmdach und Schindeldach in Seattle
Großes, Zweistöckiges Rustikales Haus mit brauner Fassadenfarbe, Walmdach und Schindeldach in Seattle
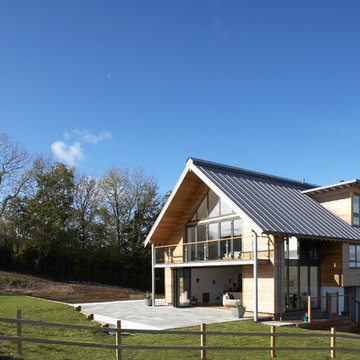
Tony Holt Design
Große Rustikale Holzfassade Haus mit brauner Fassadenfarbe und Satteldach in Dorset
Große Rustikale Holzfassade Haus mit brauner Fassadenfarbe und Satteldach in Dorset
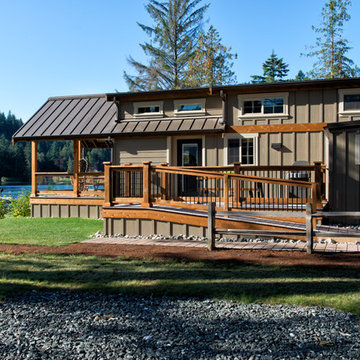
Diane Padys Photography
Kleines, Einstöckiges Uriges Haus mit Mix-Fassade, brauner Fassadenfarbe und Satteldach in Seattle
Kleines, Einstöckiges Uriges Haus mit Mix-Fassade, brauner Fassadenfarbe und Satteldach in Seattle

This prefabricated 1,800 square foot Certified Passive House is designed and built by The Artisans Group, located in the rugged central highlands of Shaw Island, in the San Juan Islands. It is the first Certified Passive House in the San Juans, and the fourth in Washington State. The home was built for $330 per square foot, while construction costs for residential projects in the San Juan market often exceed $600 per square foot. Passive House measures did not increase this projects’ cost of construction.
The clients are retired teachers, and desired a low-maintenance, cost-effective, energy-efficient house in which they could age in place; a restful shelter from clutter, stress and over-stimulation. The circular floor plan centers on the prefabricated pod. Radiating from the pod, cabinetry and a minimum of walls defines functions, with a series of sliding and concealable doors providing flexible privacy to the peripheral spaces. The interior palette consists of wind fallen light maple floors, locally made FSC certified cabinets, stainless steel hardware and neutral tiles in black, gray and white. The exterior materials are painted concrete fiberboard lap siding, Ipe wood slats and galvanized metal. The home sits in stunning contrast to its natural environment with no formal landscaping.
Photo Credit: Art Gray
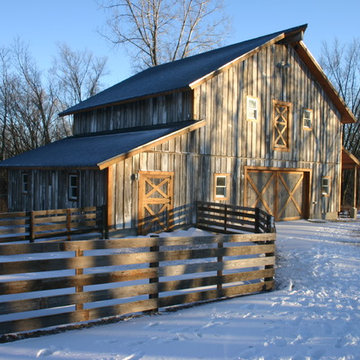
Großes, Zweistöckiges Rustikales Haus mit brauner Fassadenfarbe, Satteldach und Blechdach in Sonstige
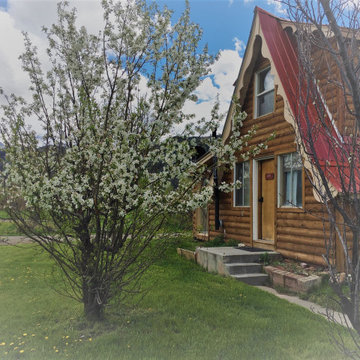
Exterior of this class mid-mod cabin remodel has log exterior and swiss chalet details at the roof and eaves.
Mittelgroßes, Zweistöckiges Mid-Century Haus mit brauner Fassadenfarbe, Blechdach und rotem Dach in Denver
Mittelgroßes, Zweistöckiges Mid-Century Haus mit brauner Fassadenfarbe, Blechdach und rotem Dach in Denver
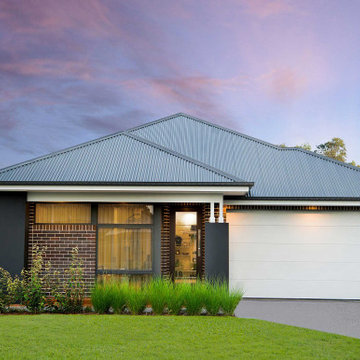
The Botanica is an inspiring example of contemporary industrial styling. A cool grey, black and white colour palette, with accents of metals and raw materials, which translate to an effortlessly chic home.
See the floor plan here https://www.mcdonaldjoneshomes.com.au/home-design/botanica
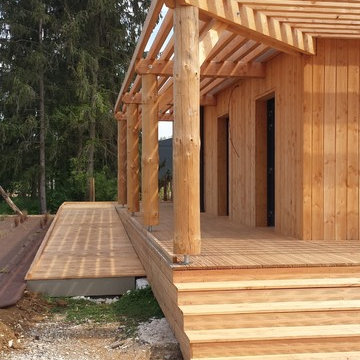
Construction d'un espace d'accueil pour tous publics d'un parc animailier
Mittelgroßes, Einstöckiges Modernes Haus mit brauner Fassadenfarbe, Flachdach, braunem Dach und Verschalung in Dijon
Mittelgroßes, Einstöckiges Modernes Haus mit brauner Fassadenfarbe, Flachdach, braunem Dach und Verschalung in Dijon
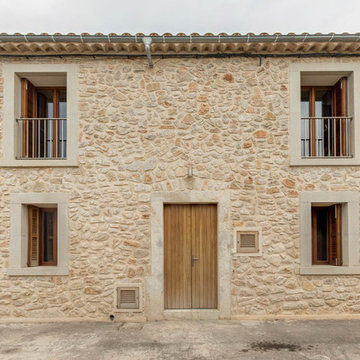
Martí Ramis
Mittelgroßes, Zweistöckiges Mediterranes Haus mit Steinfassade, brauner Fassadenfarbe und Satteldach in Sonstige
Mittelgroßes, Zweistöckiges Mediterranes Haus mit Steinfassade, brauner Fassadenfarbe und Satteldach in Sonstige

Kaplan Architects, AIA
Location: Redwood City , CA, USA
Front entry fence and gate to new residence at street level with cedar siding.
Geräumiges, Zweistöckiges Modernes Haus mit brauner Fassadenfarbe und Blechdach in San Francisco
Geräumiges, Zweistöckiges Modernes Haus mit brauner Fassadenfarbe und Blechdach in San Francisco

Exterior Elevation of the restored 1930's small fishing cabin.
Photo by Jason Letham
Kleines, Zweistöckiges Uriges Haus mit brauner Fassadenfarbe, Satteldach und Schindeldach in Sonstige
Kleines, Zweistöckiges Uriges Haus mit brauner Fassadenfarbe, Satteldach und Schindeldach in Sonstige
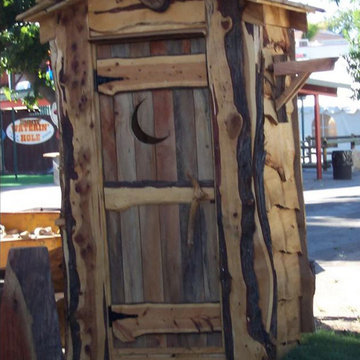
Kleines, Einstöckiges Rustikales Haus mit brauner Fassadenfarbe, Satteldach und Schindeldach in San Luis Obispo
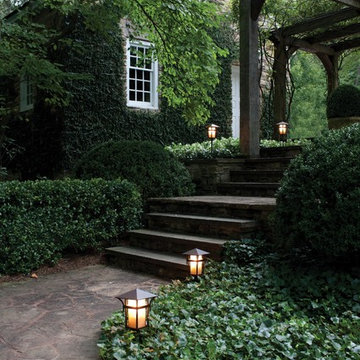
Mittelgroßes, Einstöckiges Klassisches Einfamilienhaus mit Steinfassade, brauner Fassadenfarbe, Satteldach und Schindeldach in Philadelphia
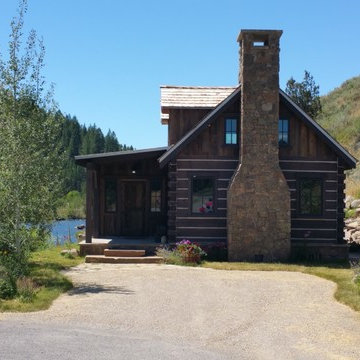
Exterior Elevation of the restored 1930's small fishing cabin.
Photo by Jason Letham
Kleine, Zweistöckige Rustikale Holzfassade Haus mit brauner Fassadenfarbe in Sonstige
Kleine, Zweistöckige Rustikale Holzfassade Haus mit brauner Fassadenfarbe in Sonstige
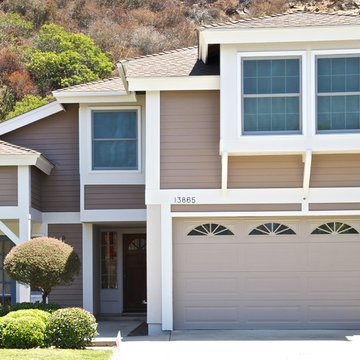
Classic Home Improvements had the pleasure of giving this home a fresh coat of paint, revamping the home's look with bright white trim and hints of blue. Photos by John Gerson. www.choosechi.com
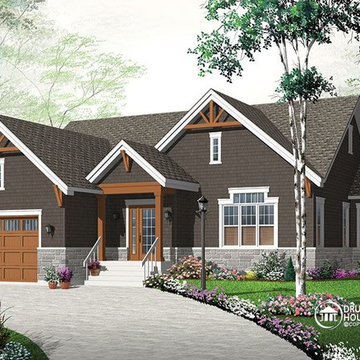
Craftsman house plan # 3260-V3 by Drummond House Plans
Blueprints 7 PDF files available starting at $919
NEW CRAFTSMAN HOUSE PLAN WITH OPEN FLOOR PLAN
This three bedroom Craftsman has all of the features necessary to make it the perfect place to raise a growing family or even to adapt it to the needs of empty nesters by changing the third bedroom into a home office or study.
Upon entering the large entrance foyer, with wall to wall closet, through the door into the open floor plan layout adds to the feeling of space. Abundant windows along the front and side provide natural light throughout the large living room. A two sided fireplace separates the space to the dining room, which has room for a table that seats 6 whose patio doors open out onto the deck with a view to the back yard. The "L" shaped kitchen has a large, central island. which is the perfect place for casual meals.
The powder room and separate laundry area on the main floor are convenient features and the master bedroom has a walk-in closet, double vanity and large shower enclosure. The two other bedrooms share a private, Jack and Jill bathroom, accessible directly from each through pocket doors, with tub and double vanity.
The double garage has direct access to the inside of the home through a door to the split landing, a perfect feature to avoid unpleasant weather when bringing home the groceries!.
Komfortabele Häuser mit brauner Fassadenfarbe Ideen und Design
1
