Komfortabele Hausbar mit grauen Schränken Ideen und Design
Suche verfeinern:
Budget
Sortieren nach:Heute beliebt
41 – 60 von 505 Fotos
1 von 3
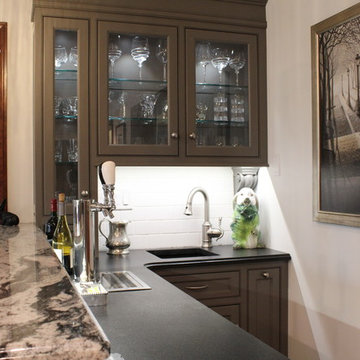
Andrew Long
Kleine Klassische Hausbar in L-Form mit Bartresen, Unterbauwaschbecken, Glasfronten, grauen Schränken, Küchenrückwand in Weiß und hellem Holzboden in Philadelphia
Kleine Klassische Hausbar in L-Form mit Bartresen, Unterbauwaschbecken, Glasfronten, grauen Schränken, Küchenrückwand in Weiß und hellem Holzboden in Philadelphia

Custom Cabinets with Shaker Door Style in Sherwin Williams SW7069 Iron Ore, Cabinet Hardware: Amerok Riva in Graphite, Backsplash: 3 x 6 Subway Tile, Upper Bar Top: Concrete, Lower Bar Top: Silestone Quartz Lagoon, Custom Gas Pipe and Reclaimed Wood Wine Racks, Sink: Native Trails Concrete Bar Sink in Ash, Reclaimed Wood Beams, Restoration Hardware Pendants, Alyssa Lee Photography
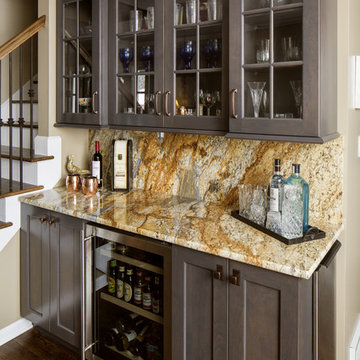
Designer: Nancy Barbee, CMKBD
Einzeilige, Mittelgroße Klassische Hausbar ohne Waschbecken mit Glasfronten, grauen Schränken, Granit-Arbeitsplatte, Küchenrückwand in Beige, Rückwand aus Stein und dunklem Holzboden in Indianapolis
Einzeilige, Mittelgroße Klassische Hausbar ohne Waschbecken mit Glasfronten, grauen Schränken, Granit-Arbeitsplatte, Küchenrückwand in Beige, Rückwand aus Stein und dunklem Holzboden in Indianapolis
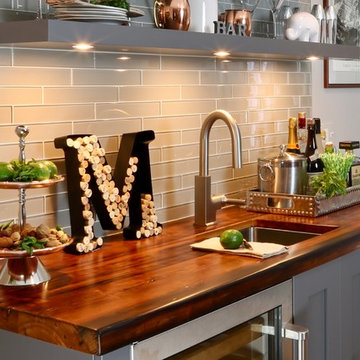
Einzeilige, Mittelgroße Hausbar mit Bartresen, Unterbauwaschbecken, grauen Schränken, Arbeitsplatte aus Holz, Küchenrückwand in Grau, Rückwand aus Glasfliesen, braunem Holzboden, brauner Arbeitsplatte und Schrankfronten im Shaker-Stil in Sonstige
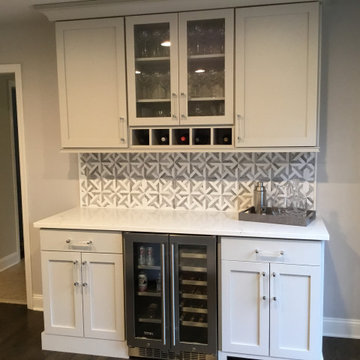
Modern Living Room Bar
Just the Right Piece
Warren, NJ 07059
Einzeilige, Kleine Moderne Hausbar mit trockener Bar, Kassettenfronten, grauen Schränken, Quarzwerkstein-Arbeitsplatte, Küchenrückwand in Grau, Rückwand aus Keramikfliesen, dunklem Holzboden, braunem Boden und weißer Arbeitsplatte in New York
Einzeilige, Kleine Moderne Hausbar mit trockener Bar, Kassettenfronten, grauen Schränken, Quarzwerkstein-Arbeitsplatte, Küchenrückwand in Grau, Rückwand aus Keramikfliesen, dunklem Holzboden, braunem Boden und weißer Arbeitsplatte in New York
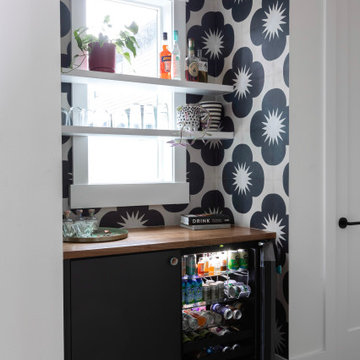
There was an empty niche so we turned it into a beverage bar with a stunning wallpaper and a hidden beverage fridge.
Eklektische Hausbar mit trockener Bar, Schweberegalen, grauen Schränken, Arbeitsplatte aus Holz, Küchenrückwand in Blau, braunem Holzboden, grauem Boden und brauner Arbeitsplatte in Seattle
Eklektische Hausbar mit trockener Bar, Schweberegalen, grauen Schränken, Arbeitsplatte aus Holz, Küchenrückwand in Blau, braunem Holzboden, grauem Boden und brauner Arbeitsplatte in Seattle
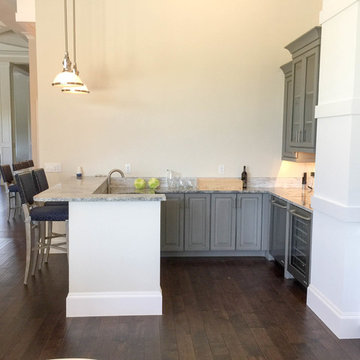
Mittelgroße Klassische Hausbar in U-Form mit Bartheke, Unterbauwaschbecken, Granit-Arbeitsplatte, Küchenrückwand in Grau, Rückwand aus Steinfliesen, dunklem Holzboden und grauen Schränken in Miami
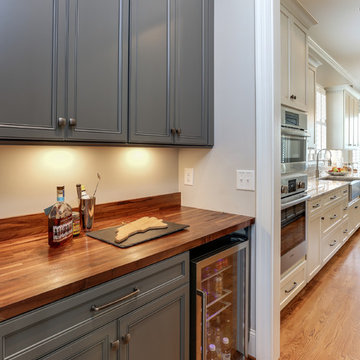
Photos by Tad Davis Photography
Einzeilige, Kleine Klassische Hausbar mit Schrankfronten mit vertiefter Füllung, grauen Schränken, Arbeitsplatte aus Holz und brauner Arbeitsplatte in Raleigh
Einzeilige, Kleine Klassische Hausbar mit Schrankfronten mit vertiefter Füllung, grauen Schränken, Arbeitsplatte aus Holz und brauner Arbeitsplatte in Raleigh
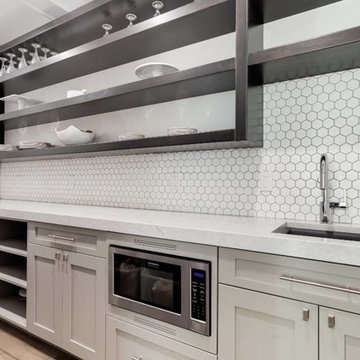
Einzeilige, Kleine Klassische Hausbar mit Bartresen, Unterbauwaschbecken, Schrankfronten mit vertiefter Füllung, grauen Schränken, Marmor-Arbeitsplatte, Küchenrückwand in Weiß, Rückwand aus Keramikfliesen, hellem Holzboden, beigem Boden und grauer Arbeitsplatte in Salt Lake City
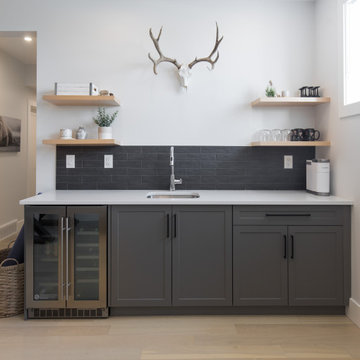
We are extremely proud of this client home as it was done during the 1st shutdown in 2020 while working remotely! Working with our client closely, we completed all of their selections on time for their builder, Broadview Homes.
Combining contemporary finishes with warm greys and light woods make this home a blend of comfort and style. The white clean lined hoodfan by Hammersmith, and the floating maple open shelves by Woodcraft Kitchens create a natural elegance. The black accents and contemporary lighting by Cartwright Lighting make a statement throughout the house.
We love the central staircase, the grey grounding cabinetry, and the brightness throughout the home. This home is a showstopper, and we are so happy to be a part of the amazing team!
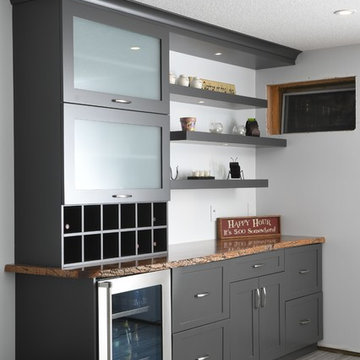
Dark Grey Painted Bar
Einzeilige, Mittelgroße Moderne Hausbar mit Barwagen, Schrankfronten im Shaker-Stil, grauen Schränken, Quarzit-Arbeitsplatte und oranger Arbeitsplatte in Sonstige
Einzeilige, Mittelgroße Moderne Hausbar mit Barwagen, Schrankfronten im Shaker-Stil, grauen Schränken, Quarzit-Arbeitsplatte und oranger Arbeitsplatte in Sonstige
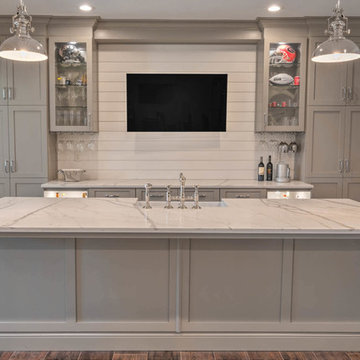
James Harris
Mittelgroße Landhausstil Hausbar mit Bartheke, Schrankfronten im Shaker-Stil, grauen Schränken, Mineralwerkstoff-Arbeitsplatte, Küchenrückwand in Weiß, Rückwand aus Holz, Porzellan-Bodenfliesen, braunem Boden und weißer Arbeitsplatte in Atlanta
Mittelgroße Landhausstil Hausbar mit Bartheke, Schrankfronten im Shaker-Stil, grauen Schränken, Mineralwerkstoff-Arbeitsplatte, Küchenrückwand in Weiß, Rückwand aus Holz, Porzellan-Bodenfliesen, braunem Boden und weißer Arbeitsplatte in Atlanta
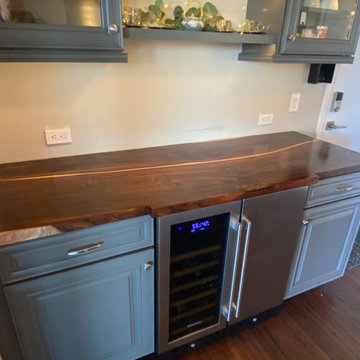
Custom hardwood wine bar top and cabinets.
Einzeilige, Mittelgroße Urige Hausbar mit Bartresen, profilierten Schrankfronten, grauen Schränken und Arbeitsplatte aus Holz in Phoenix
Einzeilige, Mittelgroße Urige Hausbar mit Bartresen, profilierten Schrankfronten, grauen Schränken und Arbeitsplatte aus Holz in Phoenix
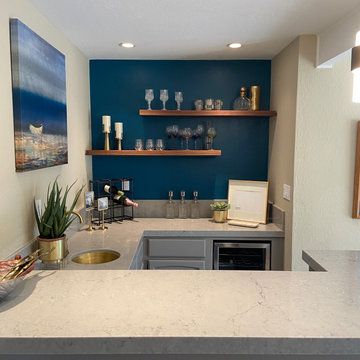
Removing heavy upper cabinets and replacing them with floating shelves on a newly-painted wall transformed this home bar into a stylish spot for entertaining.
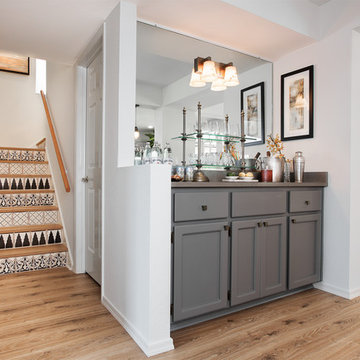
Steven Kaye Photography
Kleine Moderne Hausbar mit grauen Schränken, Quarzwerkstein-Arbeitsplatte, Küchenrückwand in Grau, Rückwand aus Stein und Schrankfronten mit vertiefter Füllung in Phoenix
Kleine Moderne Hausbar mit grauen Schränken, Quarzwerkstein-Arbeitsplatte, Küchenrückwand in Grau, Rückwand aus Stein und Schrankfronten mit vertiefter Füllung in Phoenix
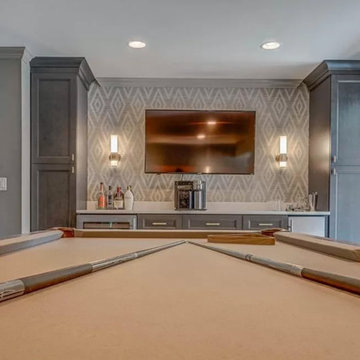
This lakefront, split level home in Mount Dora features a secondary kitchen and bar area in the game room for plenty of entertaining. Gail Barley Interiors created an updated kitchen plan, a custom bar and two custom designed banquettes to fully optimize the space.
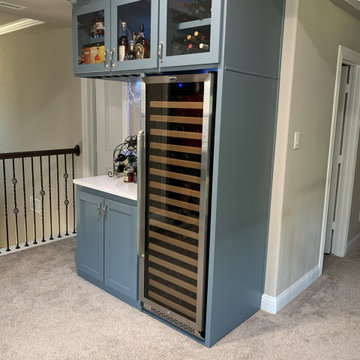
A custom built beverage center featuring wine glass storage, tall shelving for larger bottles, and glass panel doors with LED lighting inside.
Einzeilige, Mittelgroße Moderne Hausbar mit trockener Bar, Schrankfronten im Shaker-Stil, grauen Schränken, Quarzwerkstein-Arbeitsplatte und weißer Arbeitsplatte in Dallas
Einzeilige, Mittelgroße Moderne Hausbar mit trockener Bar, Schrankfronten im Shaker-Stil, grauen Schränken, Quarzwerkstein-Arbeitsplatte und weißer Arbeitsplatte in Dallas
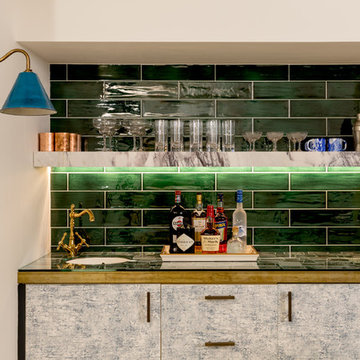
Green metro tiled cocktail bar area.
Große, Einzeilige Stilmix Hausbar mit Bartresen, Unterbauwaschbecken, flächenbündigen Schrankfronten, grauen Schränken, Glas-Arbeitsplatte, Küchenrückwand in Grün und Rückwand aus Metrofliesen in London
Große, Einzeilige Stilmix Hausbar mit Bartresen, Unterbauwaschbecken, flächenbündigen Schrankfronten, grauen Schränken, Glas-Arbeitsplatte, Küchenrückwand in Grün und Rückwand aus Metrofliesen in London

Builder: Brad DeHaan Homes
Photographer: Brad Gillette
Every day feels like a celebration in this stylish design that features a main level floor plan perfect for both entertaining and convenient one-level living. The distinctive transitional exterior welcomes friends and family with interesting peaked rooflines, stone pillars, stucco details and a symmetrical bank of windows. A three-car garage and custom details throughout give this compact home the appeal and amenities of a much-larger design and are a nod to the Craftsman and Mediterranean designs that influenced this updated architectural gem. A custom wood entry with sidelights match the triple transom windows featured throughout the house and echo the trim and features seen in the spacious three-car garage. While concentrated on one main floor and a lower level, there is no shortage of living and entertaining space inside. The main level includes more than 2,100 square feet, with a roomy 31 by 18-foot living room and kitchen combination off the central foyer that’s perfect for hosting parties or family holidays. The left side of the floor plan includes a 10 by 14-foot dining room, a laundry and a guest bedroom with bath. To the right is the more private spaces, with a relaxing 11 by 10-foot study/office which leads to the master suite featuring a master bath, closet and 13 by 13-foot sleeping area with an attractive peaked ceiling. The walkout lower level offers another 1,500 square feet of living space, with a large family room, three additional family bedrooms and a shared bath.

Paul Grdina- http://paulgrdinaphoto.photoshelter.com/
What started out as a kitchen reno grew into a main floor renovation very quickly.
The living room at the front of this house was relatively unused as it was awkwardly accessed near the front door away from the kitchen/living area. To solve this we opened up the walls creating a large staircase to the now connected living room. Laundry moved downstairs just off the garage and the family room was also given an update. The kitchen, the start of this whole endeavour was beautifully redone with a substantially larger island with seating. Exterior door and windows in the back were moved and made large which allows for more light, and in this case a large kitchen perimeter for this family that loves to entertain.
Komfortabele Hausbar mit grauen Schränken Ideen und Design
3