Komfortabele Schlafzimmer mit Teppichboden Ideen und Design
Suche verfeinern:
Budget
Sortieren nach:Heute beliebt
161 – 180 von 22.661 Fotos
1 von 3
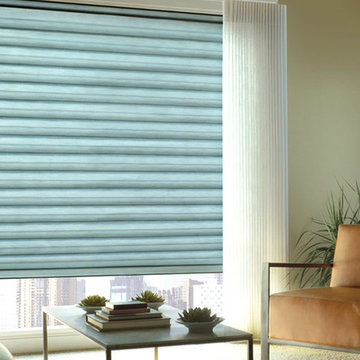
Mittelgroßes Modernes Gästezimmer mit beiger Wandfarbe, Teppichboden und beigem Boden in Dallas
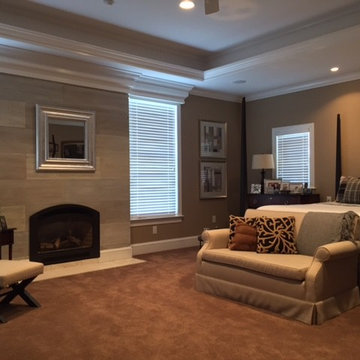
This master bedroom features a fireplace and living section. The fireplace wall is done in a faux wood plank finish. The love seat is done in linen with embroidered pillows. The four poster bed is from Ethan Allen , chair and ottoman from Create and Barrel. The tray ceiling and attention to the custom wood work make this room feel elegant and comfortable.
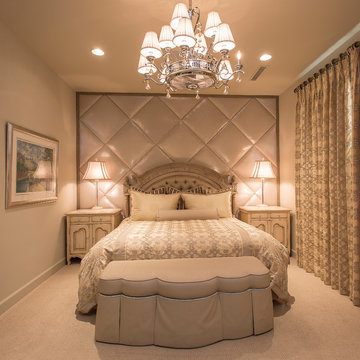
Mittelgroßes Mediterranes Hauptschlafzimmer mit beiger Wandfarbe und Teppichboden in Phoenix
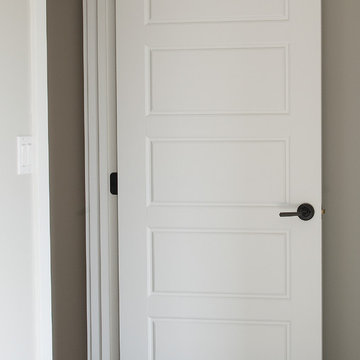
Horizontal 5-panel door with raised panels
Painted white
With lever #334B in Oil Rubbed Bronze
Modernes Schlafzimmer mit grauer Wandfarbe und Teppichboden in Sonstige
Modernes Schlafzimmer mit grauer Wandfarbe und Teppichboden in Sonstige
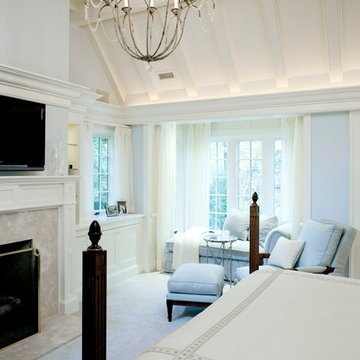
Mittelgroßes Klassisches Hauptschlafzimmer mit blauer Wandfarbe, Teppichboden, Kamin, Kaminumrandung aus Stein und beigem Boden in Boston
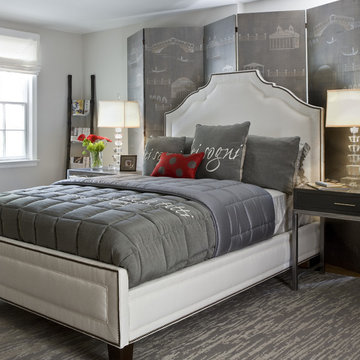
This elegant bedroom uses many different elements as well as layering to create a tranquil and unified space. The inspiration was the grey embroidered bedding. The custom hand-painted screens provide a beautiful backdrop for the bed and night tables. Photo by Angie Seckinger Photography
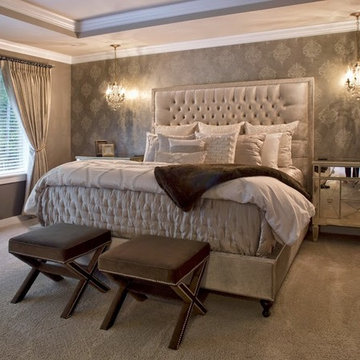
Lynn Lehto Photography
Mittelgroßes Klassisches Hauptschlafzimmer mit grauer Wandfarbe und Teppichboden in Seattle
Mittelgroßes Klassisches Hauptschlafzimmer mit grauer Wandfarbe und Teppichboden in Seattle
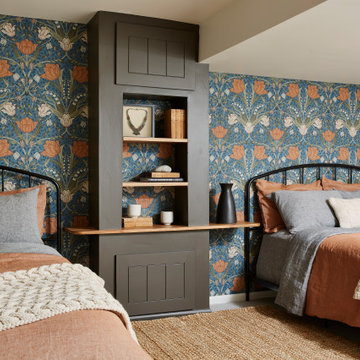
The first bedroom was created using the former living space and offers maximum sleeping capacity. With two queen beds, this room offers everything guests need, complete with a custom, built-in nightstand that camouflages what was previously an unsightly, but necessary gas shutoff.
This custom furniture piece is so perfectly suited for the space, you’d never guess it is serving another function in addition to being a beautiful night stand.
This 1920s basement’s low ceilings and ductwork were seamlessly integrated throughout the space. In this bedroom, we were especially concerned with a small section of ductwork and how to integrate into the design. Lacking a closet space, a simple section of black pipe creates a natural spot to hang clothing, while also feeling cohesive with the overall design and use of pipe detail in common areas.
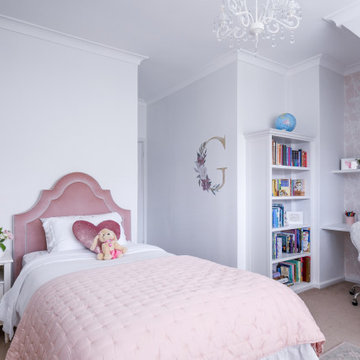
A soft and feminine bedroom with built in bookshelves, desk and storage making it functional and attrative
Mittelgroßes Klassisches Schlafzimmer mit weißer Wandfarbe, Teppichboden, beigem Boden, gewölbter Decke und Tapetenwänden in Sydney
Mittelgroßes Klassisches Schlafzimmer mit weißer Wandfarbe, Teppichboden, beigem Boden, gewölbter Decke und Tapetenwänden in Sydney
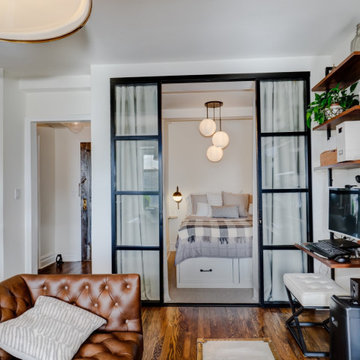
This sunny and warm alcove studio in NYC's London Terrace is a great example of balance within scale. The apartment was transformed from estate condition into a lovely and cozy alcove studio. The apartment received a full overhaul including new kitchen, bathroom, added alcove with sliding glass door partition, updated electrical and a fresh coats of plaster and paint.
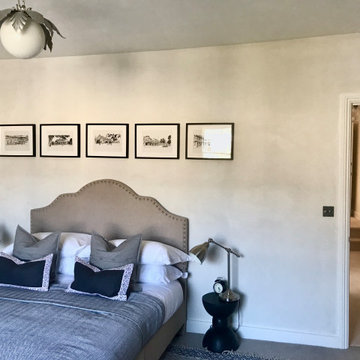
Interior Design for a king size guest bedroom. Services included floor plans, electrical plans, colour scheme, room design, decorating, sourcing and styling the room ready for guests.
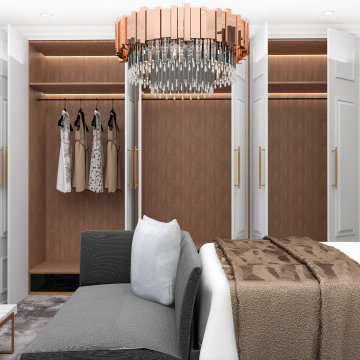
Master Bedroom wardrobe
Großes Modernes Hauptschlafzimmer mit grauer Wandfarbe, Teppichboden und grauem Boden in London
Großes Modernes Hauptschlafzimmer mit grauer Wandfarbe, Teppichboden und grauem Boden in London
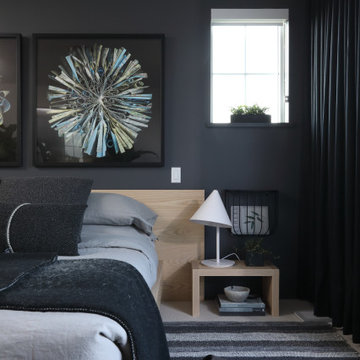
Developer | Alabaster Homes
Interior Furniture & Styling | Gaile Guevara Studio Ltd.
Residential Interior
Shaughnessy Residences is recognized as the Best New Townhome project over 1500 sqft. in Metro Vancouver.
Two awards at the Ovation Awards Gala this past weekend. Congratulations @havanofficial on your 10th anniversary and thank you for the recognition given to Shaughnessy Residences:
1. Best Townhouse/Rowhome Development (1500 S.F. and over)
2. Best Interior Design Display Suite (Multi-Family Home)
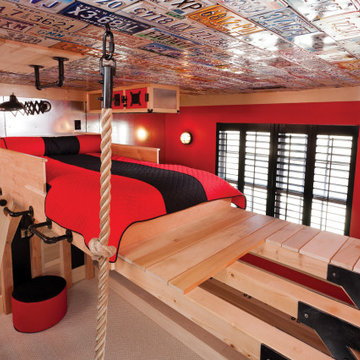
THEME The main theme for this room is an active, physical and personalized experience for a growing boy. This was achieved with the use of bold colors, creative inclusion of personal favorites and the use of industrial materials. FOCUS The main focus of the room is the 12 foot long x 4 foot high elevated bed. The bed is the focal point of the room and leaves ample space for activity within the room beneath. A secondary focus of the room is the desk, positioned in a private corner of the room outfitted with custom lighting and suspended desktop designed to support growing technical needs and school assignments. STORAGE A large floor armoire was built at the far die of the room between the bed and wall.. The armoire was built with 8 separate storage units that are approximately 12”x24” by 8” deep. These enclosed storage spaces are convenient for anything a growing boy may need to put away and convenient enough to make cleaning up easy for him. The floor is built to support the chair and desk built into the far corner of the room. GROWTH The room was designed for active ages 8 to 18. There are three ways to enter the bed, climb the knotted rope, custom rock wall, or pipe monkey bars up the wall and along the ceiling. The ladder was included only for parents. While these are the intended ways to enter the bed, they are also a convenient safety system to prevent younger siblings from getting into his private things. SAFETY This room was designed for an older child but safety is still a critical element and every detail in the room was reviewed for safety. The raised bed includes extra long and higher side boards ensuring that any rolling in bed is kept safe. The decking was sanded and edges cleaned to prevent any potential splintering. Power outlets are covered using exterior industrial outlets for the switches and plugs, which also looks really cool.
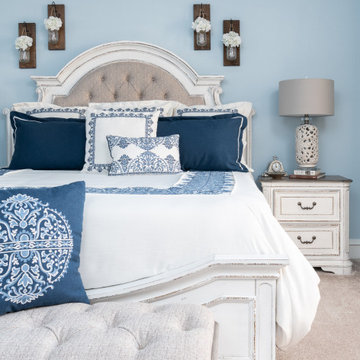
Shades of blue in this master bedroom create a calming retreat. In combination with antique white, black and taupe, it conveys drama and contrast. The peaceful space uses floral and geometric embroidery. The button tufted headboard produces texture. Traditional accents and rustic finishes were used to complete the farmhouse aesthetic.
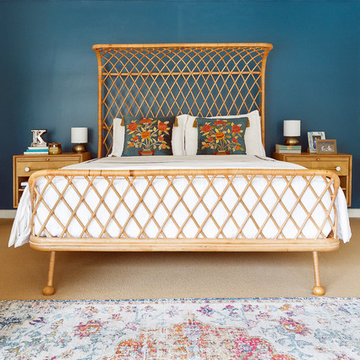
Midcentury modern bedroom with a teal accent wall, rattan bed, Turkish style rug, and vintage art.
Mittelgroßes Mid-Century Gästezimmer mit grüner Wandfarbe, Teppichboden und beigem Boden in Houston
Mittelgroßes Mid-Century Gästezimmer mit grüner Wandfarbe, Teppichboden und beigem Boden in Houston
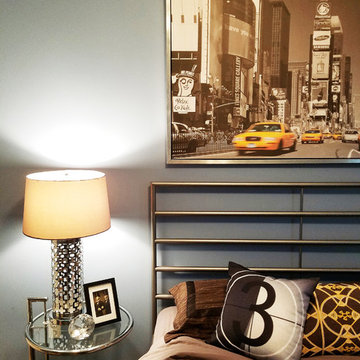
Guest bedroom
Kleines Eklektisches Gästezimmer mit blauer Wandfarbe, Teppichboden und beigem Boden
Kleines Eklektisches Gästezimmer mit blauer Wandfarbe, Teppichboden und beigem Boden
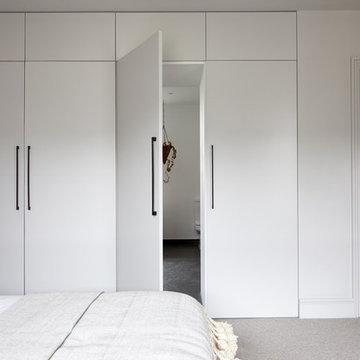
Anna Stathaki
Großes Nordisches Hauptschlafzimmer mit weißer Wandfarbe, Teppichboden und beigem Boden in London
Großes Nordisches Hauptschlafzimmer mit weißer Wandfarbe, Teppichboden und beigem Boden in London
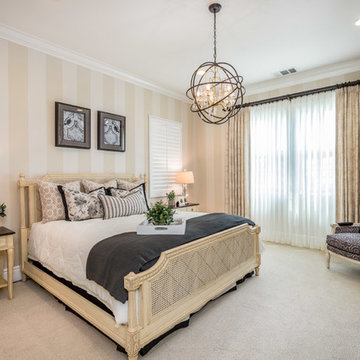
fantastic photos by Thomas Pellicer
Mittelgroßes Klassisches Hauptschlafzimmer mit beiger Wandfarbe, Teppichboden und beigem Boden in Orange County
Mittelgroßes Klassisches Hauptschlafzimmer mit beiger Wandfarbe, Teppichboden und beigem Boden in Orange County
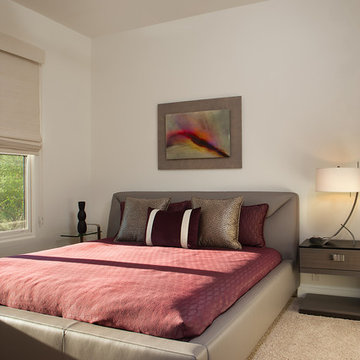
Mittelgroßes Modernes Gästezimmer ohne Kamin mit grauer Wandfarbe, Teppichboden und grauem Boden in Phoenix
Komfortabele Schlafzimmer mit Teppichboden Ideen und Design
9