Komfortabele Türkise Bäder Ideen und Design
Suche verfeinern:
Budget
Sortieren nach:Heute beliebt
61 – 80 von 2.622 Fotos
1 von 3
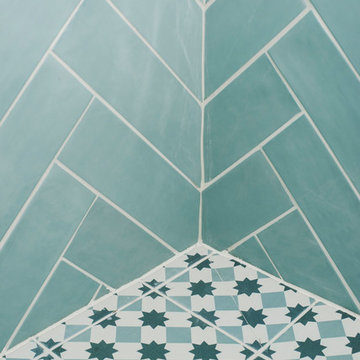
Giovanni Del Brenna
Kleines Nordisches Duschbad mit bodengleicher Dusche, Wandtoilette, blauen Fliesen, Keramikfliesen, weißer Wandfarbe, Keramikboden, Wandwaschbecken, Mineralwerkstoff-Waschtisch, blauem Boden, offener Dusche und weißer Waschtischplatte in Paris
Kleines Nordisches Duschbad mit bodengleicher Dusche, Wandtoilette, blauen Fliesen, Keramikfliesen, weißer Wandfarbe, Keramikboden, Wandwaschbecken, Mineralwerkstoff-Waschtisch, blauem Boden, offener Dusche und weißer Waschtischplatte in Paris

This beautiful bathroom features our 3x8s in 12W Blue Bell. Adding a beautiful pop of color to this bathroom
Mittelgroßes Modernes Badezimmer En Suite mit blauen Fliesen, Keramikfliesen, Schrankfronten im Shaker-Stil, weißen Schränken, weißer Wandfarbe, Unterbauwaschbecken, buntem Boden und Falttür-Duschabtrennung in Los Angeles
Mittelgroßes Modernes Badezimmer En Suite mit blauen Fliesen, Keramikfliesen, Schrankfronten im Shaker-Stil, weißen Schränken, weißer Wandfarbe, Unterbauwaschbecken, buntem Boden und Falttür-Duschabtrennung in Los Angeles
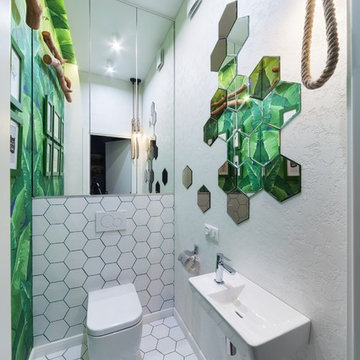
Аскар Кабжан
Kleine Moderne Gästetoilette mit weißen Fliesen, grüner Wandfarbe, Wandwaschbecken und weißem Boden in Jekaterinburg
Kleine Moderne Gästetoilette mit weißen Fliesen, grüner Wandfarbe, Wandwaschbecken und weißem Boden in Jekaterinburg
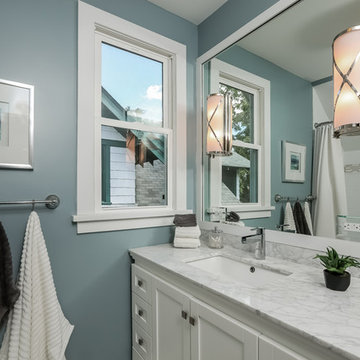
Fully renovated bathroom.
Plasmatic
Kleines Rustikales Badezimmer En Suite mit Schrankfronten im Shaker-Stil, weißen Schränken, Badewanne in Nische, Duschbadewanne, Wandtoilette mit Spülkasten, weißen Fliesen, Keramikfliesen, blauer Wandfarbe, Marmorboden, Unterbauwaschbecken und Marmor-Waschbecken/Waschtisch in Minneapolis
Kleines Rustikales Badezimmer En Suite mit Schrankfronten im Shaker-Stil, weißen Schränken, Badewanne in Nische, Duschbadewanne, Wandtoilette mit Spülkasten, weißen Fliesen, Keramikfliesen, blauer Wandfarbe, Marmorboden, Unterbauwaschbecken und Marmor-Waschbecken/Waschtisch in Minneapolis

Cabinets - Brookhaven Larchmont Recessed - Vintage Baltic Sea Paint on Maple with Maya Romanoff Pearlie door inserts
Photo by Jimmy White Photography
Mittelgroßes Maritimes Duschbad mit Aufsatzwaschbecken, grauen Schränken, freistehender Badewanne, blauer Wandfarbe, offener Dusche, Toilette mit Aufsatzspülkasten, schwarzen Fliesen, grauen Fliesen, weißen Fliesen, Steinplatten, Keramikboden, Granit-Waschbecken/Waschtisch und Schrankfronten im Shaker-Stil in Tampa
Mittelgroßes Maritimes Duschbad mit Aufsatzwaschbecken, grauen Schränken, freistehender Badewanne, blauer Wandfarbe, offener Dusche, Toilette mit Aufsatzspülkasten, schwarzen Fliesen, grauen Fliesen, weißen Fliesen, Steinplatten, Keramikboden, Granit-Waschbecken/Waschtisch und Schrankfronten im Shaker-Stil in Tampa
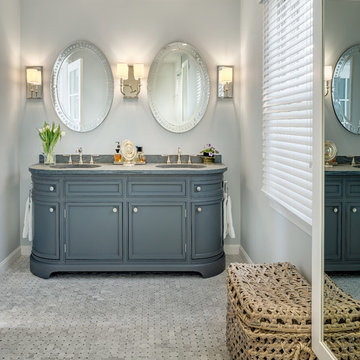
Jeff Wolfram
Mittelgroßes Klassisches Badezimmer En Suite mit Unterbauwaschbecken, Marmor-Waschbecken/Waschtisch, grauer Wandfarbe, Mosaik-Bodenfliesen, blauen Schränken und Schrankfronten mit vertiefter Füllung in Washington, D.C.
Mittelgroßes Klassisches Badezimmer En Suite mit Unterbauwaschbecken, Marmor-Waschbecken/Waschtisch, grauer Wandfarbe, Mosaik-Bodenfliesen, blauen Schränken und Schrankfronten mit vertiefter Füllung in Washington, D.C.
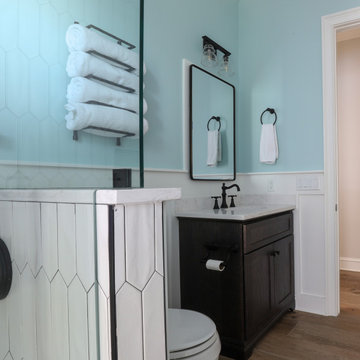
Request - Fresh, farmhouse, water inspired. The mix of the picket tile, black fixtures, wainscoting, wood tones and Sherwin Williams Tidewater gave this pool bath the makeover it deserved.
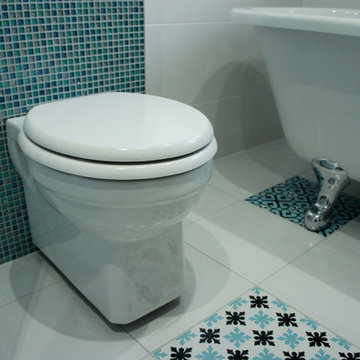
Kleines Shabby-Style Kinderbad mit freistehender Badewanne, offener Dusche, Wandtoilette, Keramikfliesen, bunten Wänden, Keramikboden und buntem Boden in Manchester
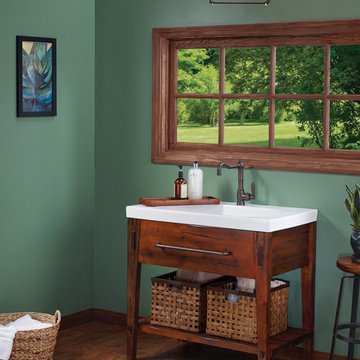
This gorgeous Rustic Pine vanity embraces simple, robust craftsmanship in a design that can be as easily incorporated into your home’s utility room as it can into your bathroom. The vanity base features distinctive Mortise and Tenon joints and is made of solid wood and furniture grade plywood construction with real wood veneer finished with non-toxic, eco-friendly polyurethane for maximum protection. A substantial 37” Ashland™ white ceramic sink top provides an oversized wash basin and comes complete with a solid wood Rustic Pine soap tray. An oil rubbed bronze towel bar on the vanity’s front keeps your towel within easy reach, and adds a touch of character to this impressive piece.

A bathroom remodel to give this space an open, light, and airy feel features a large walk-in shower complete with a stunning 72’ Dreamline 3-panel frameless glass door, two Kohler body sprayers, Hansgrohe Raindance shower head, ceiling light and Panasonic fan, and a shower niche outfitted with Carrara Tumbled Hexagon marble to contrast with the clean, white ceramic Carrara Matte Finish tiled walls.
The rest of the bathroom includes wall fixtures from the Kohler Forte Collection and a Kohler Damask vanity with polished Carrara marble countertops, roll out drawers, and built in bamboo organizers. The light color of the vanity along with the Sherwin Williams Icelandic Blue painted walls added to the light and airy feel of this space.
The goal was to make this space feel more light and airy, and due to lack of natural light was, we removed a jacuzzi tub and replaced with a large walk in shower.
Project designed by Skokie renovation firm, Chi Renovation & Design. They serve the Chicagoland area, and it's surrounding suburbs, with an emphasis on the North Side and North Shore. You'll find their work from the Loop through Lincoln Park, Skokie, Evanston, Wilmette, and all of the way up to Lake Forest.
For more about Chi Renovation & Design, click here: https://www.chirenovation.com/
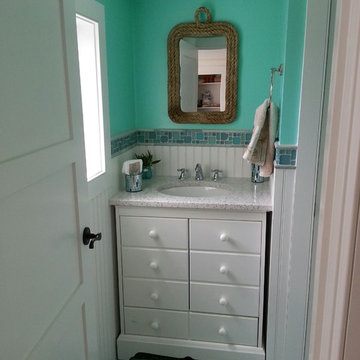
Kleines Maritimes Duschbad mit verzierten Schränken, weißen Schränken, farbigen Fliesen, Mosaikfliesen, blauer Wandfarbe, Mosaik-Bodenfliesen, Unterbauwaschbecken, Granit-Waschbecken/Waschtisch und blauem Boden in Boston
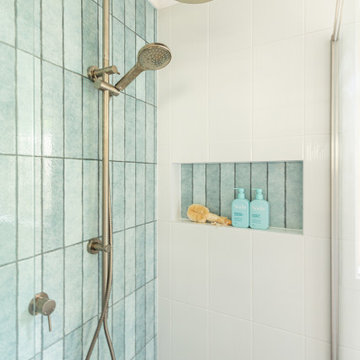
Ensuite
Kleines Maritimes Duschbad mit flächenbündigen Schrankfronten, hellen Holzschränken, Eckdusche, Wandtoilette mit Spülkasten, blauen Fliesen, weißer Wandfarbe, integriertem Waschbecken, grauem Boden, Falttür-Duschabtrennung, weißer Waschtischplatte, Wandnische, Einzelwaschbecken und freistehendem Waschtisch in Central Coast
Kleines Maritimes Duschbad mit flächenbündigen Schrankfronten, hellen Holzschränken, Eckdusche, Wandtoilette mit Spülkasten, blauen Fliesen, weißer Wandfarbe, integriertem Waschbecken, grauem Boden, Falttür-Duschabtrennung, weißer Waschtischplatte, Wandnische, Einzelwaschbecken und freistehendem Waschtisch in Central Coast
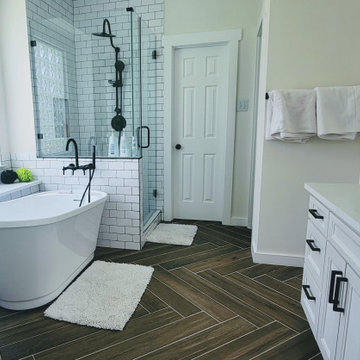
This bathroom was completely remodeled. The old garden tub was replaced by the soaker tub. Wall mount plumbing was routed to come out of the pony wall. Old vinyl drop in shower was replaced with the custom frameless glass shower. New vanities and herringbone pattern floor round out the space.
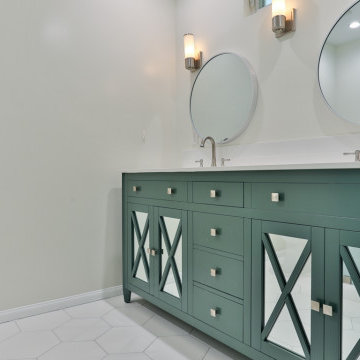
The original Master Bathroom was quite large and had two separate entry ways in. It just didn't make sense so the homeowners decided to divide the old MB into two separate bathrooms; one full and one 3/4.
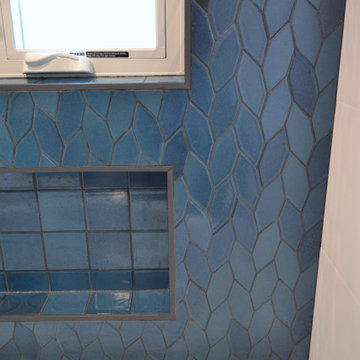
A re-arranged bathroom gave room for a deep, long soaking tub and lots of color and light.
Mittelgroßes Uriges Kinderbad mit Schrankfronten mit vertiefter Füllung, blauen Schränken, Badewanne in Nische, Duschbadewanne, blauen Fliesen, Porzellanfliesen, Porzellan-Bodenfliesen, Unterbauwaschbecken, Quarzwerkstein-Waschtisch, blauem Boden, Falttür-Duschabtrennung, weißer Waschtischplatte, Einzelwaschbecken und eingebautem Waschtisch in San Francisco
Mittelgroßes Uriges Kinderbad mit Schrankfronten mit vertiefter Füllung, blauen Schränken, Badewanne in Nische, Duschbadewanne, blauen Fliesen, Porzellanfliesen, Porzellan-Bodenfliesen, Unterbauwaschbecken, Quarzwerkstein-Waschtisch, blauem Boden, Falttür-Duschabtrennung, weißer Waschtischplatte, Einzelwaschbecken und eingebautem Waschtisch in San Francisco
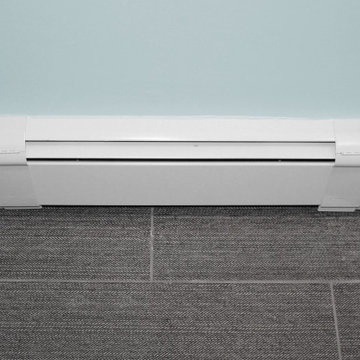
This South Shore of Boston client approached the team of Renovisions to remodel her existing basement bathroom. This bath, with an outdated fiberglass shower stall was cracked and leaking into the concrete floor below. The room had inadequate storage, was dark and did not boost this home’s overall market value.
It was definitely time for a Renovision and the client was excited to get started! She was looking forward to sharing the new space with guests that stay at her home and use the bathroom often.
Working alongside this client was fun and productive as great design and product choices were selected together. In the design process, Renovisions presented a unique idea; using the basement foundation ledge for a shelf that ran into the shower area, gaining extra space for shampoos and soaps, eliminating the need for a niche. Another great idea was to implement a Grohe Smart Control valve which brings this shower experience to another level; they can choose ways to spray with the right degree of warmth. The stunning stream-lined shower trims in brushed nickel finish match the style and finish on the single-lever vanity faucet.
The contrasting dark grey, large format porcelain floor tile’s texture resembles a linen-look pattern the client requested while complimenting the darker veining in the quartz curb, shelf and vanity countertop.
The Carrera-look porcelain shower wall tiles boast no-maintenance and provides a clean, brighter appeal seen through the beautiful custom shower glass enclosure. We lightened up the bath with a light blue paint color which added a fresh look, giving the illusion of a bigger space.
As you can see, with the right colors, textures and accessories, we transformed this basement bath from Drab to Fab. The client was thrilled with her basement Renovision, a true Breath of Fresh Flair’!
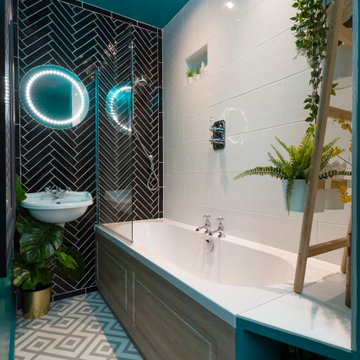
A small but fully equipped bathroom with a warm, bluish green on the walls and ceiling. Geometric tile patterns are balanced out with plants and pale wood to keep a natural feel in the space.

Builder: Boone Construction
Photographer: M-Buck Studio
This lakefront farmhouse skillfully fits four bedrooms and three and a half bathrooms in this carefully planned open plan. The symmetrical front façade sets the tone by contrasting the earthy textures of shake and stone with a collection of crisp white trim that run throughout the home. Wrapping around the rear of this cottage is an expansive covered porch designed for entertaining and enjoying shaded Summer breezes. A pair of sliding doors allow the interior entertaining spaces to open up on the covered porch for a seamless indoor to outdoor transition.
The openness of this compact plan still manages to provide plenty of storage in the form of a separate butlers pantry off from the kitchen, and a lakeside mudroom. The living room is centrally located and connects the master quite to the home’s common spaces. The master suite is given spectacular vistas on three sides with direct access to the rear patio and features two separate closets and a private spa style bath to create a luxurious master suite. Upstairs, you will find three additional bedrooms, one of which a private bath. The other two bedrooms share a bath that thoughtfully provides privacy between the shower and vanity.

Vista dal bagno verso l'esterno.
Kleines Nordisches Duschbad mit offenen Schränken, hellen Holzschränken, bodengleicher Dusche, Wandtoilette, grünen Fliesen, Porzellanfliesen, grüner Wandfarbe, Porzellan-Bodenfliesen, integriertem Waschbecken, Waschtisch aus Holz, grauem Boden, offener Dusche und brauner Waschtischplatte in Mailand
Kleines Nordisches Duschbad mit offenen Schränken, hellen Holzschränken, bodengleicher Dusche, Wandtoilette, grünen Fliesen, Porzellanfliesen, grüner Wandfarbe, Porzellan-Bodenfliesen, integriertem Waschbecken, Waschtisch aus Holz, grauem Boden, offener Dusche und brauner Waschtischplatte in Mailand
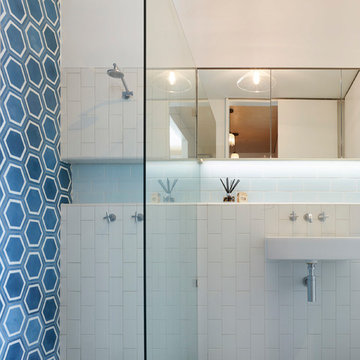
Scott Burrows
Kleines Modernes Badezimmer En Suite mit blauen Fliesen, Keramikfliesen, weißer Wandfarbe, Zementfliesen für Boden, blauem Boden, Duschnische, offener Dusche, weißer Waschtischplatte und Wandwaschbecken in Brisbane
Kleines Modernes Badezimmer En Suite mit blauen Fliesen, Keramikfliesen, weißer Wandfarbe, Zementfliesen für Boden, blauem Boden, Duschnische, offener Dusche, weißer Waschtischplatte und Wandwaschbecken in Brisbane
Komfortabele Türkise Bäder Ideen und Design
4

