Küchenfronten Ideen und Designs
Sortieren nach:Heute beliebt
141 – 160 von 1.295.003 Fotos
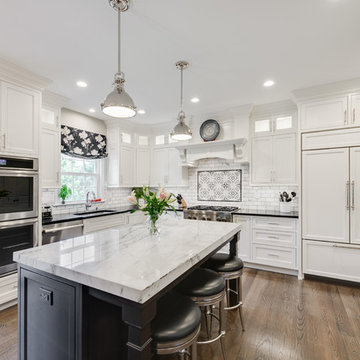
Große Klassische Wohnküche in U-Form mit Unterbauwaschbecken, Schrankfronten mit vertiefter Füllung, weißen Schränken, Quarzwerkstein-Arbeitsplatte, Küchenrückwand in Weiß, Rückwand aus Metrofliesen, Elektrogeräten mit Frontblende, braunem Holzboden, Kücheninsel, braunem Boden und schwarzer Arbeitsplatte in Philadelphia

Große Klassische Küche in L-Form mit Unterbauwaschbecken, Schrankfronten mit vertiefter Füllung, grünen Schränken, Marmor-Arbeitsplatte, Küchenrückwand in Weiß, Rückwand aus Keramikfliesen, Küchengeräten aus Edelstahl, braunem Holzboden, Kücheninsel, braunem Boden und weißer Arbeitsplatte in Kolumbus

Geräumige Klassische Küche in L-Form mit Unterbauwaschbecken, Schrankfronten im Shaker-Stil, weißen Schränken, Küchenrückwand in Blau, Küchengeräten aus Edelstahl, Kücheninsel, braunem Boden, weißer Arbeitsplatte, Edelstahl-Arbeitsplatte, Rückwand aus Metrofliesen und braunem Holzboden in Chicago

This modern farmhouse kitchen features a beautiful combination of Navy Blue painted and gray stained Hickory cabinets that’s sure to be an eye-catcher. The elegant “Morel” stain blends and harmonizes the natural Hickory wood grain while emphasizing the grain with a subtle gray tone that beautifully coordinated with the cool, deep blue paint.
The “Gale Force” SW 7605 blue paint from Sherwin-Williams is a stunning deep blue paint color that is sophisticated, fun, and creative. It’s a stunning statement-making color that’s sure to be a classic for years to come and represents the latest in color trends. It’s no surprise this beautiful navy blue has been a part of Dura Supreme’s Curated Color Collection for several years, making the top 6 colors for 2017 through 2020.
Beyond the beautiful exterior, there is so much well-thought-out storage and function behind each and every cabinet door. The two beautiful blue countertop towers that frame the modern wood hood and cooktop are two intricately designed larder cabinets built to meet the homeowner’s exact needs.
The larder cabinet on the left is designed as a beverage center with apothecary drawers designed for housing beverage stir sticks, sugar packets, creamers, and other misc. coffee and home bar supplies. A wine glass rack and shelves provides optimal storage for a full collection of glassware while a power supply in the back helps power coffee & espresso (machines, blenders, grinders and other small appliances that could be used for daily beverage creations. The roll-out shelf makes it easier to fill clean and operate each appliance while also making it easy to put away. Pocket doors tuck out of the way and into the cabinet so you can easily leave open for your household or guests to access, but easily shut the cabinet doors and conceal when you’re ready to tidy up.
Beneath the beverage center larder is a drawer designed with 2 layers of multi-tasking storage for utensils and additional beverage supplies storage with space for tea packets, and a full drawer of K-Cup storage. The cabinet below uses powered roll-out shelves to create the perfect breakfast center with power for a toaster and divided storage to organize all the daily fixings and pantry items the household needs for their morning routine.
On the right, the second larder is the ultimate hub and center for the homeowner’s baking tasks. A wide roll-out shelf helps store heavy small appliances like a KitchenAid Mixer while making them easy to use, clean, and put away. Shelves and a set of apothecary drawers help house an assortment of baking tools, ingredients, mixing bowls and cookbooks. Beneath the counter a drawer and a set of roll-out shelves in various heights provides more easy access storage for pantry items, misc. baking accessories, rolling pins, mixing bowls, and more.
The kitchen island provides a large worktop, seating for 3-4 guests, and even more storage! The back of the island includes an appliance lift cabinet used for a sewing machine for the homeowner’s beloved hobby, a deep drawer built for organizing a full collection of dishware, a waste recycling bin, and more!
All and all this kitchen is as functional as it is beautiful!
Request a FREE Dura Supreme Brochure Packet:
http://www.durasupreme.com/request-brochure

beautiful white kitchen in new luxury home with island, pendant lights, and hardwood floors. Island and Counters are Black, Hardwood Floors are Dark, and Cabinets, Backsplash, and Woodwork are White
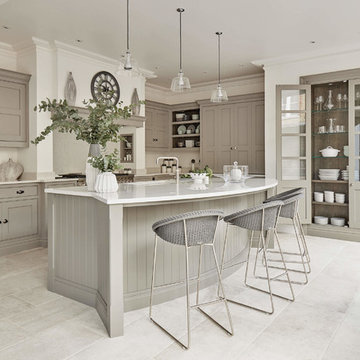
As guests sit around the stunning island centrepiece while you serve appetisers, enjoy the moment in your stunning shaker kitchen. Warm grey tones make this design a relaxed and inviting environment for cooking and a wonderful space for entertaining. The sweeping island design adds to the sense of occasion. Make your guests feel at ease in a bespoke kitchen designed just for you by one of our expert designers.
This sweeping island gives you plenty of work surface space to prepare delicious canapés while your guests relax round the curved breakfast bar. You’ll also find handy, additional sockets for plugging in the latest, cutting edge small appliances.
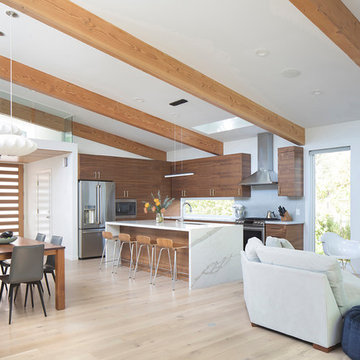
Moderne Küche in L-Form mit Unterbauwaschbecken, flächenbündigen Schrankfronten, hellbraunen Holzschränken, Küchengeräten aus Edelstahl, hellem Holzboden, Kücheninsel, beigem Boden und weißer Arbeitsplatte in San Francisco

Квартира-студия 45 кв.м. с выделенной спальней. Идеальная планировка на небольшой площади.
Автор интерьера - Александра Карабатова, Фотограф - Дина Александрова, Стилист - Александра Пыленкова (Happy Collections)
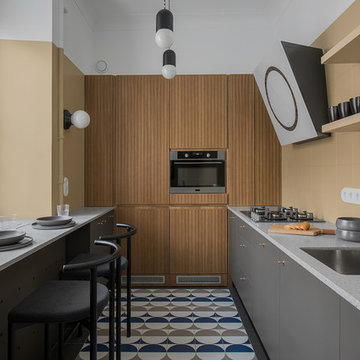
Дизайнер Татьяна Бо
Фотограф Ольга Мелекесцева
Kleine, Geschlossene Moderne Küche ohne Insel in L-Form mit Unterbauwaschbecken, flächenbündigen Schrankfronten, grauen Schränken, Küchenrückwand in Beige, Küchengeräten aus Edelstahl, buntem Boden, grauer Arbeitsplatte und Arbeitsplatte aus Terrazzo in Moskau
Kleine, Geschlossene Moderne Küche ohne Insel in L-Form mit Unterbauwaschbecken, flächenbündigen Schrankfronten, grauen Schränken, Küchenrückwand in Beige, Küchengeräten aus Edelstahl, buntem Boden, grauer Arbeitsplatte und Arbeitsplatte aus Terrazzo in Moskau

wood counter stools, cottage, crown molding, green island, hardwood floor, kitchen tv, lake house, stained glass pendant lights, sage green, tiffany lights, wood hood
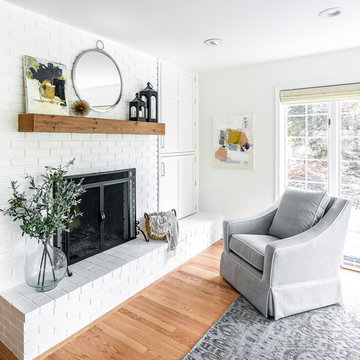
Große Klassische Wohnküche in L-Form mit Landhausspüle, flächenbündigen Schrankfronten, weißen Schränken, Speckstein-Arbeitsplatte, Küchenrückwand in Weiß, Rückwand aus Keramikfliesen, Elektrogeräten mit Frontblende, hellem Holzboden, Kücheninsel und grauer Arbeitsplatte in Philadelphia
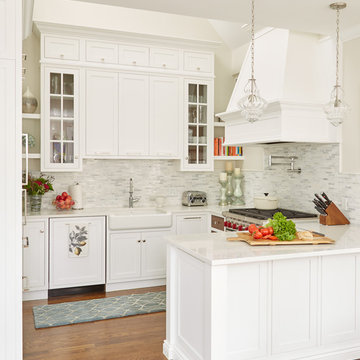
Klassische Küche in U-Form mit Landhausspüle, Kassettenfronten, weißen Schränken, Küchengeräten aus Edelstahl, braunem Holzboden, Halbinsel, braunem Boden und weißer Arbeitsplatte in Boston

Kleine Moderne Küche in L-Form mit Einbauwaschbecken, flächenbündigen Schrankfronten, weißen Schränken, Arbeitsplatte aus Holz, Küchenrückwand in Grau, Glasrückwand, weißen Elektrogeräten und beigem Boden in Novosibirsk

Patrick Brickman
Große Landhausstil Wohnküche in L-Form mit Landhausspüle, weißen Schränken, Elektrogeräten mit Frontblende, Kücheninsel, weißer Arbeitsplatte, braunem Boden, braunem Holzboden, Schrankfronten mit vertiefter Füllung, Marmor-Arbeitsplatte, bunter Rückwand und Rückwand aus Keramikfliesen in Charleston
Große Landhausstil Wohnküche in L-Form mit Landhausspüle, weißen Schränken, Elektrogeräten mit Frontblende, Kücheninsel, weißer Arbeitsplatte, braunem Boden, braunem Holzboden, Schrankfronten mit vertiefter Füllung, Marmor-Arbeitsplatte, bunter Rückwand und Rückwand aus Keramikfliesen in Charleston
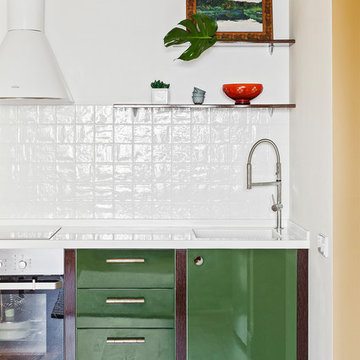
Offene, Einzeilige, Kleine Klassische Küche ohne Insel mit integriertem Waschbecken, flächenbündigen Schrankfronten, grünen Schränken, Mineralwerkstoff-Arbeitsplatte, Küchenrückwand in Weiß, Rückwand aus Keramikfliesen, braunem Holzboden, braunem Boden, weißer Arbeitsplatte und Küchengeräten aus Edelstahl in Moskau

This Kitchen was renovated into an open concept space with a large island and custom cabinets - that provide ample storage including a wine fridge and coffee station.
The details in this space reflect the client's fun personalities! With a punch of blue on the island, that coordinates with the patterned tile above the range. The funky bar stools are as comfortable as they are fabulous. Lastly, the mini fan cools off the space while industrial pendants illuminate the island seating.
Maintenance was also at the forefront of this design when specifying quartz counter-tops, porcelain flooring, ceramic backsplash, and granite composite sinks. These all contribute to easy living.
Builder: Wamhoff Design Build
Photographer: Daniel Angulo

Photo Credits: JOHN GRANEN PHOTOGRAPHY
Mittelgroße Landhaus Küche in U-Form mit Landhausspüle, Schrankfronten im Shaker-Stil, blauen Schränken, Küchengeräten aus Edelstahl, grauem Boden, weißer Arbeitsplatte, Küchenrückwand in Weiß, Halbinsel, Quarzwerkstein-Arbeitsplatte, Rückwand aus Metrofliesen und Porzellan-Bodenfliesen in Seattle
Mittelgroße Landhaus Küche in U-Form mit Landhausspüle, Schrankfronten im Shaker-Stil, blauen Schränken, Küchengeräten aus Edelstahl, grauem Boden, weißer Arbeitsplatte, Küchenrückwand in Weiß, Halbinsel, Quarzwerkstein-Arbeitsplatte, Rückwand aus Metrofliesen und Porzellan-Bodenfliesen in Seattle

The builder we partnered with for this beauty original wanted to use his cabinet person (who builds and finishes on site) but the clients advocated for manufactured cabinets - and we agree with them! These homeowners were just wonderful to work with and wanted materials that were a little more "out of the box" than the standard "white kitchen" you see popping up everywhere today - and their dog, who came along to every meeting, agreed to something with longevity, and a good warranty!
The cabinets are from WW Woods, their Eclipse (Frameless, Full Access) line in the Aspen door style
- a shaker with a little detail. The perimeter kitchen and scullery cabinets are a Poplar wood with their Seagull stain finish, and the kitchen island is a Maple wood with their Soft White paint finish. The space itself was a little small, and they loved the cabinetry material, so we even paneled their built in refrigeration units to make the kitchen feel a little bigger. And the open shelving in the scullery acts as the perfect go-to pantry, without having to go through a ton of doors - it's just behind the hood wall!

Urige Wohnküche mit Schrankfronten im Shaker-Stil, bunter Rückwand, Rückwand aus Stäbchenfliesen, Küchengeräten aus Edelstahl, Kücheninsel und braunem Holzboden in Sacramento
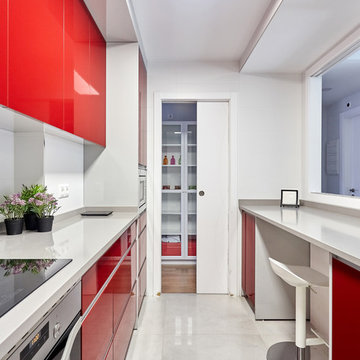
Carla Capdevila
Zweizeilige, Kleine, Geschlossene Moderne Küche ohne Insel mit flächenbündigen Schrankfronten, roten Schränken, Küchenrückwand in Weiß, Rückwand aus Porzellanfliesen, Küchengeräten aus Edelstahl, Porzellan-Bodenfliesen, grauem Boden und grauer Arbeitsplatte in Sonstige
Zweizeilige, Kleine, Geschlossene Moderne Küche ohne Insel mit flächenbündigen Schrankfronten, roten Schränken, Küchenrückwand in Weiß, Rückwand aus Porzellanfliesen, Küchengeräten aus Edelstahl, Porzellan-Bodenfliesen, grauem Boden und grauer Arbeitsplatte in Sonstige
Küchenfronten Ideen und Designs
8