Küchen mit unterschiedlichen Schrankfarben Ideen und Design
Suche verfeinern:
Budget
Sortieren nach:Heute beliebt
1 – 20 von 378 Fotos
1 von 3

A Big Chill Retro refrigerator and dishwasher in mint green add cool color to the space.
Kleine Country Küche in L-Form mit Landhausspüle, offenen Schränken, hellbraunen Holzschränken, Arbeitsplatte aus Holz, Küchenrückwand in Weiß, bunten Elektrogeräten, Terrakottaboden, Kücheninsel, orangem Boden und kleiner Kücheninsel in Miami
Kleine Country Küche in L-Form mit Landhausspüle, offenen Schränken, hellbraunen Holzschränken, Arbeitsplatte aus Holz, Küchenrückwand in Weiß, bunten Elektrogeräten, Terrakottaboden, Kücheninsel, orangem Boden und kleiner Kücheninsel in Miami

KuDa Photography
Zweizeilige Klassische Küche mit Landhausspüle, Schrankfronten im Shaker-Stil, weißen Schränken, Arbeitsplatte aus Holz, Küchenrückwand in Grau, Rückwand aus Metrofliesen, Küchengeräten aus Edelstahl und Kücheninsel in Portland
Zweizeilige Klassische Küche mit Landhausspüle, Schrankfronten im Shaker-Stil, weißen Schränken, Arbeitsplatte aus Holz, Küchenrückwand in Grau, Rückwand aus Metrofliesen, Küchengeräten aus Edelstahl und Kücheninsel in Portland
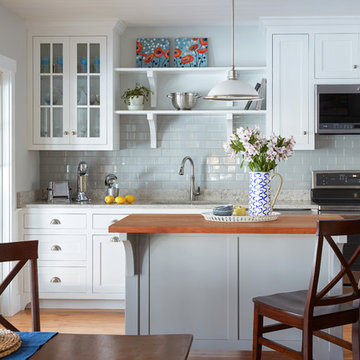
Maritime Wohnküche mit Unterbauwaschbecken, Schrankfronten im Shaker-Stil, weißen Schränken, Küchenrückwand in Grau, Rückwand aus Metrofliesen, Küchengeräten aus Edelstahl, hellem Holzboden, Kücheninsel und grauer Arbeitsplatte in Portland Maine
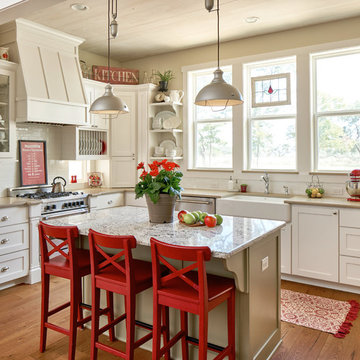
Matthew Niemann Photography
www.matthewniemann.com
Country Küche in L-Form mit Landhausspüle, Schrankfronten im Shaker-Stil, weißen Schränken, Küchenrückwand in Weiß, Rückwand aus Metrofliesen, Küchengeräten aus Edelstahl, braunem Holzboden, Kücheninsel und grüner Arbeitsplatte in Sonstige
Country Küche in L-Form mit Landhausspüle, Schrankfronten im Shaker-Stil, weißen Schränken, Küchenrückwand in Weiß, Rückwand aus Metrofliesen, Küchengeräten aus Edelstahl, braunem Holzboden, Kücheninsel und grüner Arbeitsplatte in Sonstige
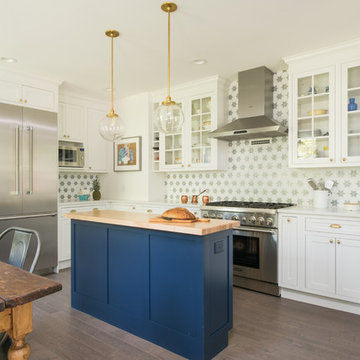
The expanded kitchen area is now a sunlit space for a young couple that loves to entertain and cook. The selection of range needed a hood that was more than 400 CFM. This required supplying make-up air which was accomplished by artfully creating inconspicuous vents under the cook hood.
Photo: Mary Prince Photography
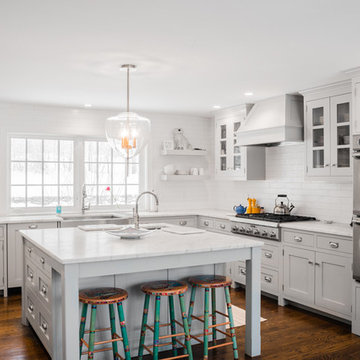
Custom Kitchen
Große Landhausstil Küche in L-Form mit Landhausspüle, grauen Schränken, Küchenrückwand in Weiß, Rückwand aus Metrofliesen, Küchengeräten aus Edelstahl, dunklem Holzboden, Kücheninsel und Schrankfronten im Shaker-Stil in Burlington
Große Landhausstil Küche in L-Form mit Landhausspüle, grauen Schränken, Küchenrückwand in Weiß, Rückwand aus Metrofliesen, Küchengeräten aus Edelstahl, dunklem Holzboden, Kücheninsel und Schrankfronten im Shaker-Stil in Burlington
Lauren Colton
Mid-Century Küche mit Waschbecken, flächenbündigen Schrankfronten, hellbraunen Holzschränken, Marmor-Arbeitsplatte, Elektrogeräten mit Frontblende, braunem Holzboden, Kücheninsel, Rückwand-Fenster und orangem Boden in Seattle
Mid-Century Küche mit Waschbecken, flächenbündigen Schrankfronten, hellbraunen Holzschränken, Marmor-Arbeitsplatte, Elektrogeräten mit Frontblende, braunem Holzboden, Kücheninsel, Rückwand-Fenster und orangem Boden in Seattle

Geschlossene Mediterrane Küche in U-Form mit Schrankfronten mit vertiefter Füllung, weißen Schränken, Marmor-Arbeitsplatte, Küchenrückwand in Grau, Rückwand aus Steinfliesen, weißen Elektrogeräten, Terrakottaboden, Kücheninsel und beigem Boden in San Diego

Photo by: Leonid Furmansky
Kleine Klassische Küche in L-Form mit Unterbauwaschbecken, Speckstein-Arbeitsplatte, Küchenrückwand in Weiß, Rückwand aus Metrofliesen, Küchengeräten aus Edelstahl, braunem Holzboden, Kücheninsel, Schrankfronten im Shaker-Stil, blauen Schränken und orangem Boden in Austin
Kleine Klassische Küche in L-Form mit Unterbauwaschbecken, Speckstein-Arbeitsplatte, Küchenrückwand in Weiß, Rückwand aus Metrofliesen, Küchengeräten aus Edelstahl, braunem Holzboden, Kücheninsel, Schrankfronten im Shaker-Stil, blauen Schränken und orangem Boden in Austin
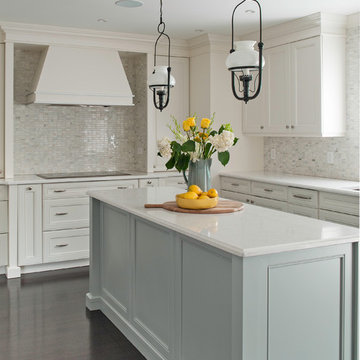
Leona Mozes Photography for Judi Fried Interiors
Mittelgroße Klassische Küche mit Kassettenfronten, Rückwand aus Mosaikfliesen, dunklem Holzboden, Kücheninsel, Unterbauwaschbecken, grauen Schränken und Elektrogeräten mit Frontblende in Montreal
Mittelgroße Klassische Küche mit Kassettenfronten, Rückwand aus Mosaikfliesen, dunklem Holzboden, Kücheninsel, Unterbauwaschbecken, grauen Schränken und Elektrogeräten mit Frontblende in Montreal

This open plan kitchen features a stunning granite worktop which is matched with a tall splashback, creating a timeless elegant look. Wooden painted cabinets provide maximum storage and the classic kitchen is laid out to be both functional and comfortable. The extractor fan, integrated into the ceiling, together with fully integrated appliances, add the contemporary touch to this elegant, classical style of kitchen.
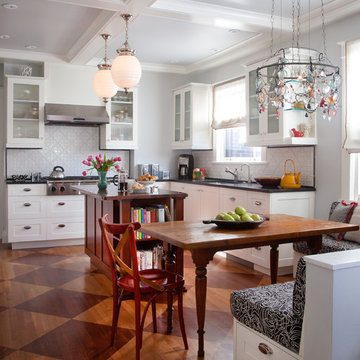
Klassische Wohnküche in L-Form mit Schrankfronten im Shaker-Stil, weißen Schränken, Küchenrückwand in Weiß und braunem Holzboden in Denver
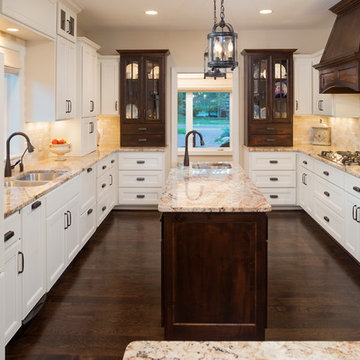
Jim Kruger, LandMark Photography '13
Klassische Küche in U-Form mit Doppelwaschbecken, Schrankfronten mit vertiefter Füllung, weißen Schränken, Granit-Arbeitsplatte, Küchenrückwand in Beige und Küchengeräten aus Edelstahl in Minneapolis
Klassische Küche in U-Form mit Doppelwaschbecken, Schrankfronten mit vertiefter Füllung, weißen Schränken, Granit-Arbeitsplatte, Küchenrückwand in Beige und Küchengeräten aus Edelstahl in Minneapolis
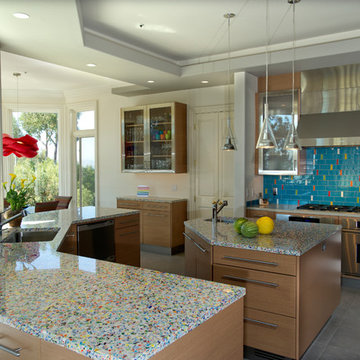
Clients' dreams come true with the new contemporary kitchen. Countertops are recycled glass by Vetrazzo "Mille Fiori". Horizontal quarter sawn oak cabinets along with stainless steel add to the contemporary, colorful vibe.
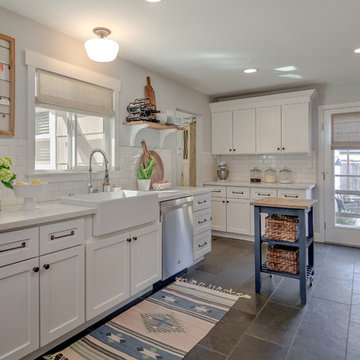
Geschlossene Landhausstil Küche in U-Form mit Landhausspüle, Schrankfronten im Shaker-Stil, weißen Schränken, Küchenrückwand in Weiß, Rückwand aus Metrofliesen, Kücheninsel und grauem Boden in Sacramento

Offene Stilmix Küche mit Schrankfronten im Shaker-Stil, blauen Schränken, Arbeitsplatte aus Holz, Kücheninsel, Doppelwaschbecken, Küchenrückwand in Weiß, Rückwand aus Metrofliesen und buntem Boden in Oxfordshire

Split Level 1970 home of a young and active family of four. The main public spaces in this home were remodeled to create a fresh, clean look.
The Jack + Mare demo'd the kitchen and dining room down to studs and removed the wall between the kitchen/dining and living room to create an open concept space with a clean and fresh new kitchen and dining with ample storage. Now the family can all be together and enjoy one another's company even if mom or dad is busy in the kitchen prepping the next meal.
The custom white cabinets and the blue accent island (and walls) really give a nice clean and fun feel to the space. The island has a gorgeous local solid slab of wood on top. A local artisan salvaged and milled up the big leaf maple for this project. In fact, the tree was from the University of Portland's campus located right where the client once rode the bus to school when she was a child. So it's an extra special custom piece! (fun fact: there is a bullet lodged in the wood that is visible...we estimate it was shot into the tree 30-35 years ago!)
The 'public' spaces were given a brand new waterproof luxury vinyl wide plank tile. With 2 young daughters, a large golden retriever and elderly cat, the durable floor was a must.
project scope at quick glance:
- demo'd and rebuild kitchen and dining room.
- removed wall separating kitchen/dining and living room
- removed carpet and installed new flooring in public spaces
- removed stair carpet and gave fresh black and white paint
- painted all public spaces
- new hallway doorknob harware
- all new LED lighting (kitchen, dining, living room and hallway)
Jason Quigley Photography
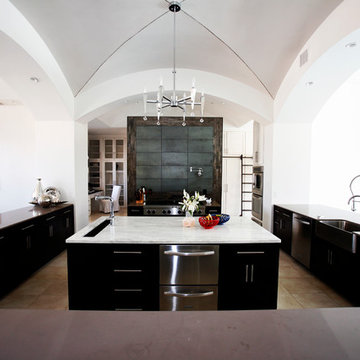
brian hugghins
Braswell Homes
Moderne Küche mit Landhausspüle und flächenbündigen Schrankfronten in Dallas
Moderne Küche mit Landhausspüle und flächenbündigen Schrankfronten in Dallas
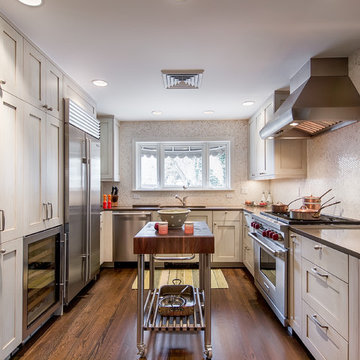
Photography by Teri Fotheringham
Cabinetry Designed by:Aspen Leaf Kitchens Limited
Geschlossene Moderne Küche in U-Form mit Küchengeräten aus Edelstahl, Unterbauwaschbecken, Schrankfronten im Shaker-Stil, beigen Schränken, Küchenrückwand in Beige und Rückwand aus Mosaikfliesen in Denver
Geschlossene Moderne Küche in U-Form mit Küchengeräten aus Edelstahl, Unterbauwaschbecken, Schrankfronten im Shaker-Stil, beigen Schränken, Küchenrückwand in Beige und Rückwand aus Mosaikfliesen in Denver
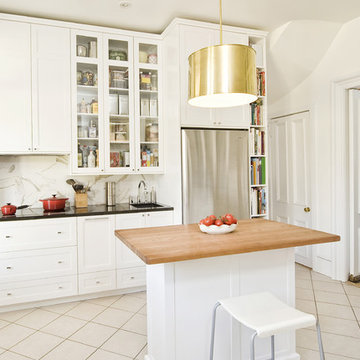
Design by Laure Guillelmi
Photo by Yannick Grandmont
Construction Gepetto
Geschlossene, Große Moderne Küche mit Schrankfronten im Shaker-Stil, Unterbauwaschbecken, weißen Schränken, Arbeitsplatte aus Holz, Küchenrückwand in Grau, Rückwand aus Marmor, Küchengeräten aus Edelstahl, Keramikboden, Kücheninsel und beigem Boden in Montreal
Geschlossene, Große Moderne Küche mit Schrankfronten im Shaker-Stil, Unterbauwaschbecken, weißen Schränken, Arbeitsplatte aus Holz, Küchenrückwand in Grau, Rückwand aus Marmor, Küchengeräten aus Edelstahl, Keramikboden, Kücheninsel und beigem Boden in Montreal
Küchen mit unterschiedlichen Schrankfarben Ideen und Design
1