Küchen mit Rückwand aus unterschiedlichen Materialien Ideen und Design
Suche verfeinern:
Budget
Sortieren nach:Heute beliebt
1 – 20 von 97 Fotos
1 von 3
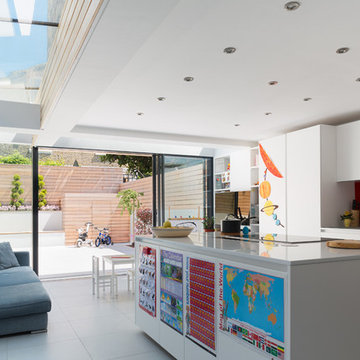
Zweizeilige Moderne Küche mit Kücheninsel, Unterbauwaschbecken, flächenbündigen Schrankfronten, weißen Schränken, Küchenrückwand in Rot und Glasrückwand in London

Zweizeilige, Mittelgroße Moderne Wohnküche mit Unterbauwaschbecken, flächenbündigen Schrankfronten, weißen Schränken, Arbeitsplatte aus Holz, Küchenrückwand in Grau, Rückwand aus Mosaikfliesen, Elektrogeräten mit Frontblende, braunem Holzboden, Halbinsel, beigem Boden und beiger Arbeitsplatte in Rom

URRUTIA DESIGN
Photography by Matt Sartain
Einzeilige, Geräumige Klassische Wohnküche mit Küchengeräten aus Edelstahl, Rückwand aus Metrofliesen, Küchenrückwand in Braun, Schrankfronten im Shaker-Stil, Marmor-Arbeitsplatte, Unterbauwaschbecken, weißer Arbeitsplatte, hellem Holzboden, Kücheninsel, beigem Boden und gewölbter Decke in San Francisco
Einzeilige, Geräumige Klassische Wohnküche mit Küchengeräten aus Edelstahl, Rückwand aus Metrofliesen, Küchenrückwand in Braun, Schrankfronten im Shaker-Stil, Marmor-Arbeitsplatte, Unterbauwaschbecken, weißer Arbeitsplatte, hellem Holzboden, Kücheninsel, beigem Boden und gewölbter Decke in San Francisco
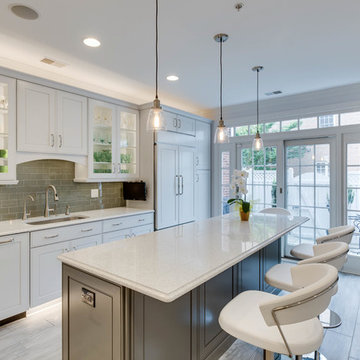
Designed by Samantha Souders of Reico Kitchen & Bath in Springfield, VA in collaboration with NCH Home Solutions, this transitional inspired kitchen design features Merillat Masterpiece cabinets in the Gallina door style in Maple in 2 finishes: the perimeter features a Dove White finish and the island features a Greyloft finish. Countertops are quartz by Cambria in the color Whitney. Kitchen appliances are by KitchenAid.
Tile backsplash is Lunada Bay Ascot Mint 3x6 Subway Glass. Hardware is "Spectrum" by Top Knobs in a brushed nickel finish. Floor tiles are Levoni "Grey Fossil Wood" 8x24 tile.
Photos courtesy of BTW Images LLC / www.btwimages.com.
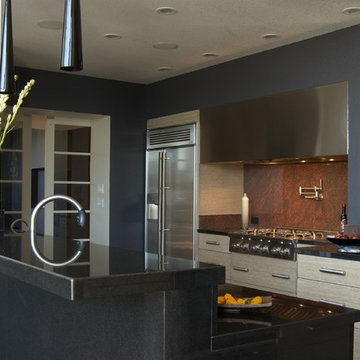
The decision to remodel your kitchen isn't one to take lightly. But, if you really don't enjoy spending time there, it may be time for a change. That was the situation facing the owners of this remodeled kitchen, says interior designer Vernon Applegate.
"The old kitchen was dismal," he says. "It was small, cramped and outdated, with low ceilings and a style that reminded me of the early ‘80s."
It was also some way from what the owners – a young couple – wanted. They were looking for a contemporary open-plan kitchen and family room where they could entertain guests and, in the future, keep an eye on their children. Two sinks, dishwashers and refrigerators were on their wish list, along with storage space for appliances and other equipment.
Applegate's first task was to open up and increase the space by demolishing some walls and raising the height of the ceiling.
"The house sits on a steep ravine. The original architect's plans for the house were missing, so we needed to be sure which walls were structural and which were decorative," he says.
With the walls removed and the ceiling height increased by 18 inches, the new kitchen is now three times the size of the original galley kitchen.
The main work area runs along the back of the kitchen, with an island providing additional workspace and a place for guests to linger.
A color palette of dark blues and reds was chosen for the walls and backsplashes. Black was used for the kitchen island top and back.
"Blue provides a sense of intimacy, and creates a contrast with the bright living and dining areas, which have lots of natural light coming through their large windows," he says. "Blue also works as a restful backdrop for anyone watching the large screen television in the kitchen."
A mottled red backsplash adds to the intimate tone and makes the walls seem to pop out, especially around the range hood, says Applegate. From the family room, the black of the kitchen island provides a visual break between the two spaces.
"I wanted to avoid people's eyes going straight to the cabinetry, so I extended the black countertop down to the back of the island to form a negative space and divide the two areas," he says.
"The kitchen is now the axis of the whole public space in the house. From there you can see the dining room, living room and family room, as well as views of the hills and the water beyond."
Cabinets : Custom rift sawn white oak, cerused dyed glaze
Countertops : Absolute black granite, polished
Flooring : Oak/driftwood grey from Gammapar
Bar stools : Techno with arms, walnut color
Lighting : Policelli
Backsplash : Red dragon marble
Sink : Stainless undermountby Blanco
Faucets : Grohe
Hot water system : InSinkErator
Oven : Jade
Cooktop : Independent Hoods, custom
Microwave : GE Monogram
Refrigerator : Jade
Dishwasher : Miele, Touchtronic anniversary Limited Edition
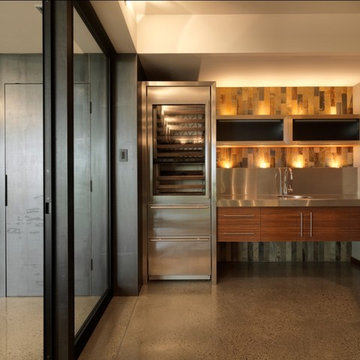
Rustikale Küche mit Küchengeräten aus Edelstahl, Edelstahl-Arbeitsplatte, flächenbündigen Schrankfronten, hellbraunen Holzschränken, integriertem Waschbecken, Küchenrückwand in Metallic und Rückwand aus Metallfliesen in Burlington
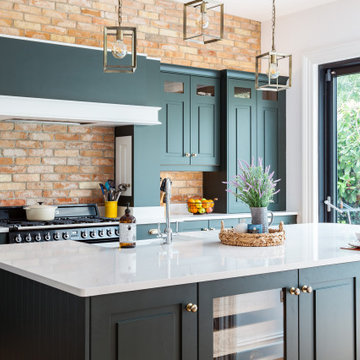
Zweizeilige, Mittelgroße Klassische Küche mit Landhausspüle, profilierten Schrankfronten, grünen Schränken, Rückwand aus Backstein, Kücheninsel und weißer Arbeitsplatte in Cork
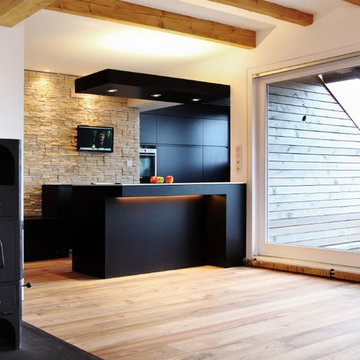
Offene, Mittelgroße Moderne Küche mit flächenbündigen Schrankfronten, schwarzen Schränken, Küchenrückwand in Beige, Rückwand aus Steinfliesen, braunem Holzboden, Halbinsel und Küchengeräten aus Edelstahl in München
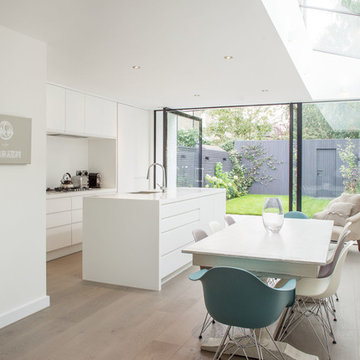
Ian Harding
Moderne Wohnküche mit Unterbauwaschbecken, flächenbündigen Schrankfronten, weißen Schränken, Küchenrückwand in Weiß, Glasrückwand, braunem Holzboden, Kücheninsel, Küchengeräten aus Edelstahl, braunem Boden und weißer Arbeitsplatte in London
Moderne Wohnküche mit Unterbauwaschbecken, flächenbündigen Schrankfronten, weißen Schränken, Küchenrückwand in Weiß, Glasrückwand, braunem Holzboden, Kücheninsel, Küchengeräten aus Edelstahl, braunem Boden und weißer Arbeitsplatte in London
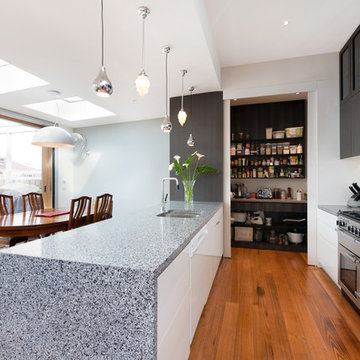
Extension Showing New Kitchen and Dining Room Adjacent New Deck Area Accessed Via Large Double Glazed Sliding Doors Constructed of Timber Salvaged from the Demolition Works. A Row of Double Glazed Skylights Provides Natural Light to this South Facing Extension. Kitchen Pantry Doors Shown Open. Photo by Matthew Mallett.
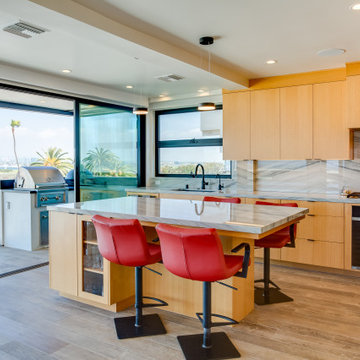
Mittelgroße Moderne Küche in L-Form mit flächenbündigen Schrankfronten, hellen Holzschränken, Quarzit-Arbeitsplatte, Porzellan-Bodenfliesen, Kücheninsel, Waschbecken, Küchenrückwand in Grau, Glasrückwand, schwarzen Elektrogeräten, braunem Boden und grauer Arbeitsplatte in Los Angeles
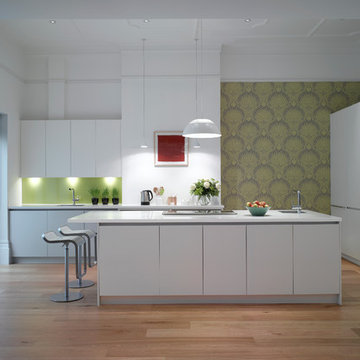
Roundhouse Urbo white matt lacquer handless kitchen with Glacier White Corian worktops and glass splashbacks colour-matched to Dulux Tarragon Glory 70YY 52/532.
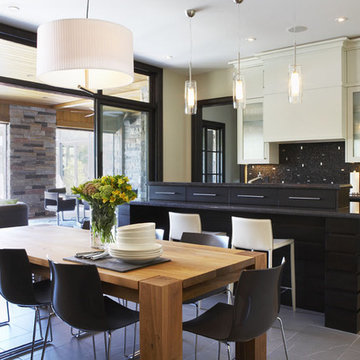
Photographer: Michael Graydon
Große, Einzeilige Moderne Küche mit Glasfronten, bunter Rückwand, Rückwand aus Mosaikfliesen, weißen Schränken, Küchengeräten aus Edelstahl und Kücheninsel in Toronto
Große, Einzeilige Moderne Küche mit Glasfronten, bunter Rückwand, Rückwand aus Mosaikfliesen, weißen Schränken, Küchengeräten aus Edelstahl und Kücheninsel in Toronto
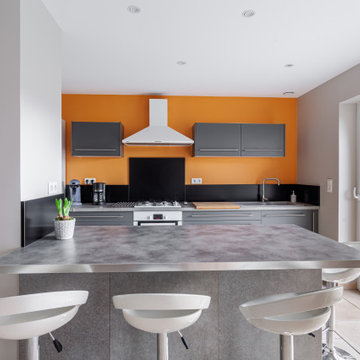
Mise en peinture plafonds avec un mat sans tension riche en huile végétale
Mise en peinture avec un acryl velours zero cov
Einzeilige, Mittelgroße Moderne Wohnküche mit Einbauwaschbecken, flächenbündigen Schrankfronten, grauen Schränken, Küchenrückwand in Schwarz, weißen Elektrogeräten, Halbinsel, beigem Boden, grauer Arbeitsplatte, Laminat-Arbeitsplatte, Rückwand aus Holz und Keramikboden in Lille
Einzeilige, Mittelgroße Moderne Wohnküche mit Einbauwaschbecken, flächenbündigen Schrankfronten, grauen Schränken, Küchenrückwand in Schwarz, weißen Elektrogeräten, Halbinsel, beigem Boden, grauer Arbeitsplatte, Laminat-Arbeitsplatte, Rückwand aus Holz und Keramikboden in Lille
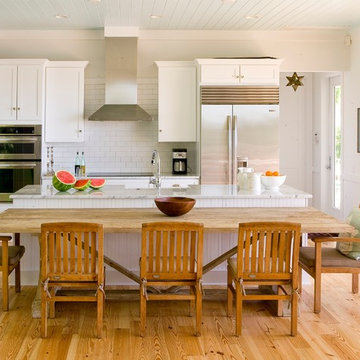
Offene, Zweizeilige, Große Maritime Küche mit Schrankfronten im Shaker-Stil, weißen Schränken, Küchenrückwand in Weiß, Rückwand aus Metrofliesen, Küchengeräten aus Edelstahl, braunem Holzboden, Kücheninsel und Marmor-Arbeitsplatte in Tampa
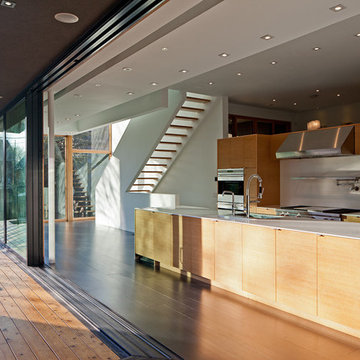
Located in Toronto’s Beaches district, 150_W addresses the challenges of maximizing southern exposure within an east-west oriented mid-lot while exploring opportunities for extended outdoor living spaces designed for the Canadian climate. The building’s plan and section is focused around a south-facing side-yard terrace creating an L-shaped cantilevered volume which helps shelter it from the winter winds while leaving it open to the warmth of the winter sun. This side terrace engages the site and home both spatially and environmentally, extending the interior living environment to a protected outdoor space for year-round use, while providing the framework for integrated passive design strategies.
Architect: nkA
Photography: Peter A. Sellar / www.photoklik.com
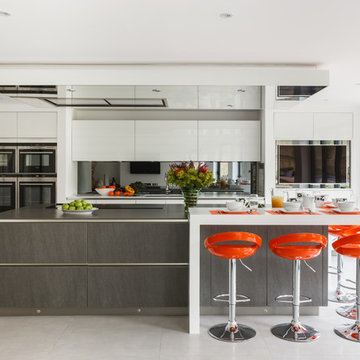
The new kitchen area sits at the rear of the house within an open-plan kitchen, living and dining space. The island has become the new gravitational point when family visit or when the couple are entertaining.
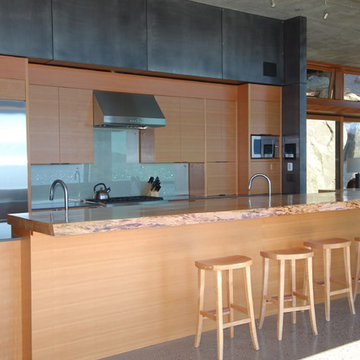
Bay House - Kitchen
Zweizeilige Moderne Küche mit flächenbündigen Schrankfronten, hellen Holzschränken, Glasrückwand, Küchengeräten aus Edelstahl und Arbeitsplatte aus Holz in Seattle
Zweizeilige Moderne Küche mit flächenbündigen Schrankfronten, hellen Holzschränken, Glasrückwand, Küchengeräten aus Edelstahl und Arbeitsplatte aus Holz in Seattle
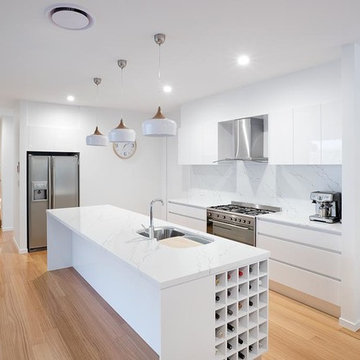
Zweizeilige, Kleine, Geschlossene Moderne Küche mit Küchengeräten aus Edelstahl, Kücheninsel, flächenbündigen Schrankfronten, weißen Schränken, Küchenrückwand in Weiß, Rückwand aus Marmor, Unterbauwaschbecken, Quarzwerkstein-Arbeitsplatte, hellem Holzboden und beigem Boden in Gold Coast - Tweed
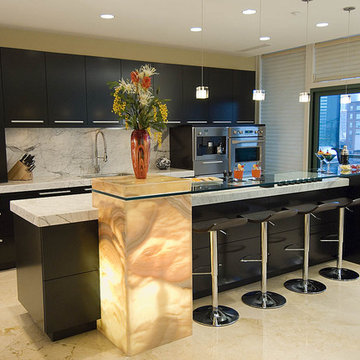
Zweizeilige Moderne Küche mit Küchengeräten aus Edelstahl, Marmor-Arbeitsplatte, flächenbündigen Schrankfronten, schwarzen Schränken, Küchenrückwand in Weiß und Rückwand aus Marmor in Louisville
Küchen mit Rückwand aus unterschiedlichen Materialien Ideen und Design
1