Küchen mit unterschiedlichen Kücheninseln Ideen und Design
Suche verfeinern:
Budget
Sortieren nach:Heute beliebt
1 – 20 von 195 Fotos
1 von 3

Molly Winters Photography
Einzeilige, Mittelgroße Retro Wohnküche mit Landhausspüle, flächenbündigen Schrankfronten, weißen Schränken, Quarzwerkstein-Arbeitsplatte, Küchenrückwand in Weiß, Rückwand aus Glasfliesen, Küchengeräten aus Edelstahl, Keramikboden und Kücheninsel in Austin
Einzeilige, Mittelgroße Retro Wohnküche mit Landhausspüle, flächenbündigen Schrankfronten, weißen Schränken, Quarzwerkstein-Arbeitsplatte, Küchenrückwand in Weiß, Rückwand aus Glasfliesen, Küchengeräten aus Edelstahl, Keramikboden und Kücheninsel in Austin

William Quarles
Mittelgroße Klassische Küche in U-Form mit Landhausspüle, grauen Schränken, Küchenrückwand in Weiß, Elektrogeräten mit Frontblende, Rückwand aus Stein, dunklem Holzboden, Kücheninsel, braunem Boden, Quarzit-Arbeitsplatte und Schrankfronten mit vertiefter Füllung in Charleston
Mittelgroße Klassische Küche in U-Form mit Landhausspüle, grauen Schränken, Küchenrückwand in Weiß, Elektrogeräten mit Frontblende, Rückwand aus Stein, dunklem Holzboden, Kücheninsel, braunem Boden, Quarzit-Arbeitsplatte und Schrankfronten mit vertiefter Füllung in Charleston

Adding lighting above the sink is always a must but finding a unique and stylish way to do it can be a challenge. These 3 wall sconces fill the space with the perfect amount of light and balance the windows well. Mixing metal finishes was something this client was on board with and they all work together here.

Mediterrane Wohnküche in U-Form mit Landhausspüle, Schrankfronten mit vertiefter Füllung, hellen Holzschränken, bunter Rückwand, Rückwand aus Mosaikfliesen, Küchengeräten aus Edelstahl, Terrakottaboden, Kücheninsel, orangem Boden und beiger Arbeitsplatte in Austin

Ryann Ford
Große Klassische Küche mit weißen Schränken, Rückwand aus Steinfliesen, Küchengeräten aus Edelstahl, dunklem Holzboden, Schrankfronten im Shaker-Stil, Mineralwerkstoff-Arbeitsplatte, Küchenrückwand in Weiß, braunem Boden, schwarzer Arbeitsplatte, Kücheninsel und Tapete in Austin
Große Klassische Küche mit weißen Schränken, Rückwand aus Steinfliesen, Küchengeräten aus Edelstahl, dunklem Holzboden, Schrankfronten im Shaker-Stil, Mineralwerkstoff-Arbeitsplatte, Küchenrückwand in Weiß, braunem Boden, schwarzer Arbeitsplatte, Kücheninsel und Tapete in Austin

“The kitchen was slightly too small to allow a typical kitchen island with a worktop run on one side and a storage run on the other” says Griem. “We worked closely with Bulthaup who created a bespoke slim 600mm wide bar with a solid walnut top which also houses a microwave and storage at one end with a slender column support at the other, The room feels light and spacious because we left the space under the top empty and stopped before the wall so no-one can walk around the island completely. I was very pleased how Bulthaup integrated a 430mm wine fridge at the end of the storage run”.
Photography: Philip Vile
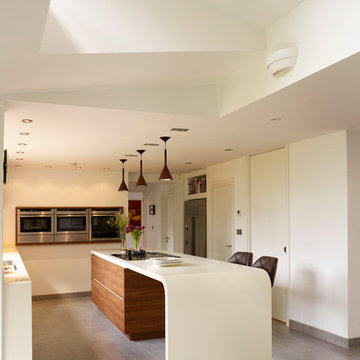
Mittelgroße Moderne Küche in L-Form mit Küchengeräten aus Edelstahl, flächenbündigen Schrankfronten, weißen Schränken und Kücheninsel in Manchester

The transformation of this high-rise condo in the heart of San Francisco was literally from floor to ceiling. Studio Becker custom built everything from the bed and shoji screens to the interior doors and wall paneling...and of course the kitchen, baths and wardrobes!
It’s all Studio Becker in this master bedroom - teak light boxes line the ceiling, shoji sliding doors conceal the walk-in closet and house the flat screen TV. A custom teak bed with a headboard and storage drawers below transition into full-height night stands with mirrored fronts (with lots of storage inside) and interior up-lit shelving with a light valance above. A window seat that provides additional storage and a lounging area finishes out the room.
Teak wall paneling with a concealed touchless coat closet, interior shoji doors and a desk niche with an inset leather writing surface and cord catcher are just a few more of the customized features built for this condo.
This Collection M kitchen, in Manhattan, high gloss walnut burl and Rimini stainless steel, is packed full of fun features, including an eating table that hydraulically lifts from table height to bar height for parties, an in-counter appliance garage in a concealed elevation system and Studio Becker’s electric Smart drawer with custom inserts for sushi service, fine bone china and stemware.
Combinations of teak and black lacquer with custom vanity designs give these bathrooms the Asian flare the homeowner’s were looking for.
This project has been featured on HGTV's Million Dollar Rooms

Photo by Alan Tansey
This East Village penthouse was designed for nocturnal entertaining. Reclaimed wood lines the walls and counters of the kitchen and dark tones accent the different spaces of the apartment. Brick walls were exposed and the stair was stripped to its raw steel finish. The guest bath shower is lined with textured slate while the floor is clad in striped Moroccan tile.

Geräumige Klassische Wohnküche in L-Form mit weißen Schränken, Küchenrückwand in Weiß, Küchengeräten aus Edelstahl, Kücheninsel, beigem Boden, Marmor-Arbeitsplatte, Rückwand aus Porzellanfliesen, weißer Arbeitsplatte und Schrankfronten mit vertiefter Füllung in Miami
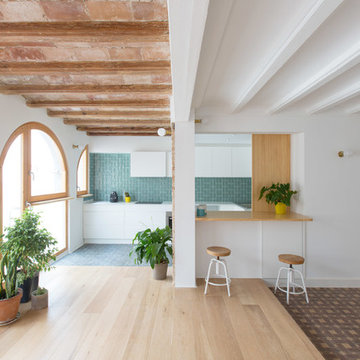
Nit Victorio
Kleine Mediterrane Wohnküche in U-Form mit flächenbündigen Schrankfronten, weißen Schränken, Küchenrückwand in Blau, Halbinsel, Rückwand aus Keramikfliesen und Keramikboden in Barcelona
Kleine Mediterrane Wohnküche in U-Form mit flächenbündigen Schrankfronten, weißen Schränken, Küchenrückwand in Blau, Halbinsel, Rückwand aus Keramikfliesen und Keramikboden in Barcelona
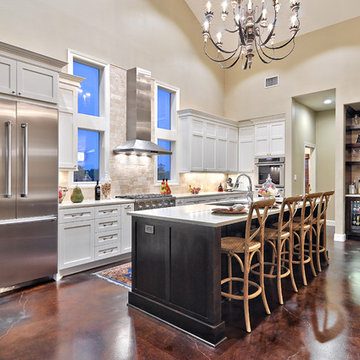
New Creations Custom Kitchen & Bath
Klassische Küche mit Unterbauwaschbecken, weißen Schränken, Küchenrückwand in Beige, Rückwand aus Steinfliesen, Küchengeräten aus Edelstahl, Kücheninsel, Schrankfronten im Shaker-Stil und Betonboden in Austin
Klassische Küche mit Unterbauwaschbecken, weißen Schränken, Küchenrückwand in Beige, Rückwand aus Steinfliesen, Küchengeräten aus Edelstahl, Kücheninsel, Schrankfronten im Shaker-Stil und Betonboden in Austin

Designer, Joel Snayd. Beach house on Tybee Island in Savannah, GA. This two-story beach house was designed from the ground up by Rethink Design Studio -- architecture + interior design. The first floor living space is wide open allowing for large family gatherings. Old recycled beams were brought into the space to create interest and create natural divisions between the living, dining and kitchen. The crisp white butt joint paneling was offset using the cool gray slate tile below foot. The stairs and cabinets were painted a soft gray, roughly two shades lighter than the floor, and then topped off with a Carerra honed marble. Apple red stools, quirky art, and fun colored bowls add a bit of whimsy and fun.
Wall Color: SW extra white 7006
Stair Run Color: BM Sterling 1591
Floor: 6x12 Squall Slate (local tile supplier)
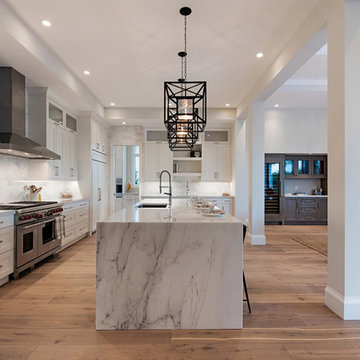
Offene Moderne Küche in L-Form mit Unterbauwaschbecken, Schrankfronten mit vertiefter Füllung, weißen Schränken, Küchengeräten aus Edelstahl, braunem Holzboden, braunem Boden, weißer Arbeitsplatte und Kücheninsel in Miami
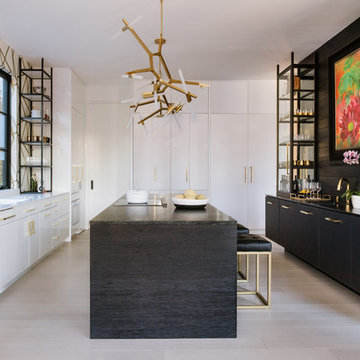
Robert Radifera
Moderne Küche in U-Form mit flächenbündigen Schrankfronten, schwarzen Schränken, Elektrogeräten mit Frontblende, gebeiztem Holzboden, Kücheninsel und weißem Boden in Washington, D.C.
Moderne Küche in U-Form mit flächenbündigen Schrankfronten, schwarzen Schränken, Elektrogeräten mit Frontblende, gebeiztem Holzboden, Kücheninsel und weißem Boden in Washington, D.C.

Kitchen | Custom home Studio of LS3P ASSOCIATES LTD. | Photo by Inspiro8 Studio.
Offene, Große Rustikale Küche in U-Form mit hellem Holzboden, Elektrogeräten mit Frontblende, flächenbündigen Schrankfronten, hellen Holzschränken, Unterbauwaschbecken, Mineralwerkstoff-Arbeitsplatte, Küchenrückwand in Grau, Rückwand aus Steinfliesen, Halbinsel und beigem Boden in Sonstige
Offene, Große Rustikale Küche in U-Form mit hellem Holzboden, Elektrogeräten mit Frontblende, flächenbündigen Schrankfronten, hellen Holzschränken, Unterbauwaschbecken, Mineralwerkstoff-Arbeitsplatte, Küchenrückwand in Grau, Rückwand aus Steinfliesen, Halbinsel und beigem Boden in Sonstige
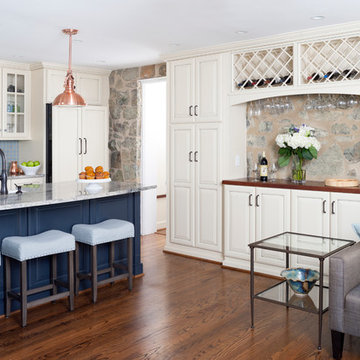
Offene, Mittelgroße, Einzeilige Klassische Küche mit Landhausspüle, profilierten Schrankfronten, Granit-Arbeitsplatte, Küchenrückwand in Blau, Elektrogeräten mit Frontblende, Kücheninsel, weißen Schränken, Rückwand aus Keramikfliesen und dunklem Holzboden in Washington, D.C.
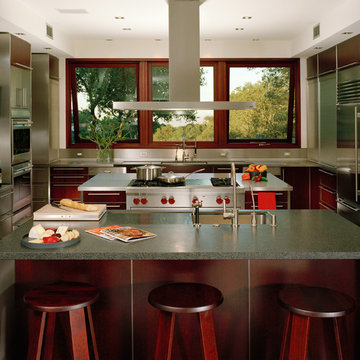
Cesar Rubio
Große Moderne Küche in U-Form mit Unterbauwaschbecken, flächenbündigen Schrankfronten, dunklen Holzschränken, Küchengeräten aus Edelstahl und zwei Kücheninseln in San Francisco
Große Moderne Küche in U-Form mit Unterbauwaschbecken, flächenbündigen Schrankfronten, dunklen Holzschränken, Küchengeräten aus Edelstahl und zwei Kücheninseln in San Francisco
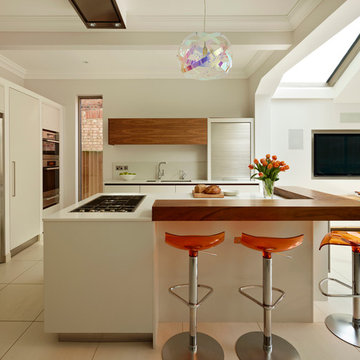
Roundhouse bespoke Urbo handleless matt lacquer kitchen in Farrow & Ball Skimming Stone and book matched horizontal Walnut veneer with Caesarstone quartz composite worktop and walnut breakfast bar.
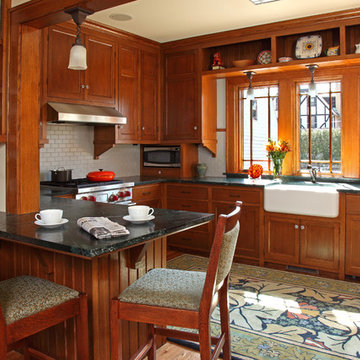
Architecture & Interior Design: David Heide Design Studio -- Photos: Greg Page Photography
Rustikale Wohnküche in U-Form mit Landhausspüle, Schrankfronten mit vertiefter Füllung, hellbraunen Holzschränken, Küchenrückwand in Weiß, Rückwand aus Metrofliesen, Küchengeräten aus Edelstahl, Speckstein-Arbeitsplatte, braunem Holzboden und Halbinsel in Minneapolis
Rustikale Wohnküche in U-Form mit Landhausspüle, Schrankfronten mit vertiefter Füllung, hellbraunen Holzschränken, Küchenrückwand in Weiß, Rückwand aus Metrofliesen, Küchengeräten aus Edelstahl, Speckstein-Arbeitsplatte, braunem Holzboden und Halbinsel in Minneapolis
Küchen mit unterschiedlichen Kücheninseln Ideen und Design
1