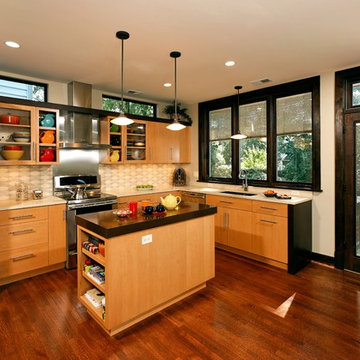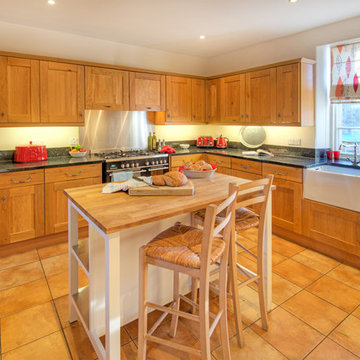Holzfarbene Küchen Ideen und Design
Suche verfeinern:
Budget
Sortieren nach:Heute beliebt
1 – 16 von 16 Fotos

Fu-Tung Cheng, CHENG Design
• Eat-in Kitchen featuring Concrete Countertops and Okeanito Hood, San Francisco High-Rise Home
Dynamic, updated materials and a new plan transformed a lifeless San Francisco condo into an urban treasure, reminiscent of the client’s beloved weekend retreat also designed by Cheng Design. The simplified layout provides a showcase for the client’s art collection while tiled walls, concrete surfaces, and bamboo cabinets and paneling create personality and warmth. The kitchen features a rouge concrete countertop, a concrete and bamboo elliptical prep island, and a built-in eating area that showcases the gorgeous downtown view.
Photography: Matthew Millman
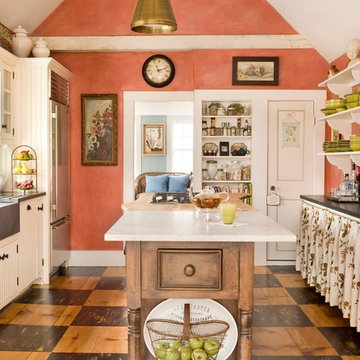
Geschlossene Landhausstil Küche mit Landhausspüle, weißen Schränken, bunter Rückwand, Küchengeräten aus Edelstahl, Kücheninsel, braunem Boden und flächenbündigen Schrankfronten in Los Angeles

A Big Chill Retro refrigerator and dishwasher in mint green add cool color to the space.
Kleine Country Küche in L-Form mit Landhausspüle, offenen Schränken, hellbraunen Holzschränken, Arbeitsplatte aus Holz, Küchenrückwand in Weiß, bunten Elektrogeräten, Terrakottaboden, Kücheninsel, orangem Boden und kleiner Kücheninsel in Miami
Kleine Country Küche in L-Form mit Landhausspüle, offenen Schränken, hellbraunen Holzschränken, Arbeitsplatte aus Holz, Küchenrückwand in Weiß, bunten Elektrogeräten, Terrakottaboden, Kücheninsel, orangem Boden und kleiner Kücheninsel in Miami

A dynamic and multifaceted entertaining area, this kitchen is the center for family gatherings and its open floor plan is conducive to entertaining. The kitchen was designed to accomodate two cooks, and the small island is the perfect place for food preparation while family and guests interact with the host. The informal dining area was enlarged to create a functional eating area, and the space now incorporates a sliding French door that provides easy access to the new rear deck. Skylights that change color on demand to diminish strong, unwanted sunlight were also incorporated in the revamped dining area. A peninsula area located off of the main kitchen and dining room creates a great space for additional entertaining and storage.
Character cherry cabinetry, tiger wood hardwood flooring, and dry stack running bond slate backsplash make bold statements within the space. The island top is a 3" thick Brazilian cherry end grain top, and the brushed black ash granite countertops elsewhere in the kitchen create a beautiful contrast against the cabinetry. A buffet area was incorporated into the adjoining family room to create a flow from space to space and to provide additional storage and a dry bar. Here the character cherry was maintained in the center part of the cabinetry and is flanked by a knotty maple to add more visual interest. The center backsplash is an onyx slate set in a basketweave pattern which is juxtaposed by cherry bead board on either side.
The use of a variety of natural materials lends itself to the rustic style, while the cabinetry style, decorative light fixtures, and open layout provide the space with a contemporary twist. Here bold statements blend with subtle details to create a warm, welcoming, and eclectic space.

Bennett Frank McCarthy Architects, Inc.
Offene Industrial Küche mit Landhausspüle in Washington, D.C.
Offene Industrial Küche mit Landhausspüle in Washington, D.C.

Rustikale Wohnküche mit Doppelwaschbecken, weißen Schränken, Arbeitsplatte aus Fliesen, bunter Rückwand, Küchengeräten aus Edelstahl, braunem Holzboden, Kücheninsel, weißer Arbeitsplatte und Schrankfronten mit vertiefter Füllung in Seattle
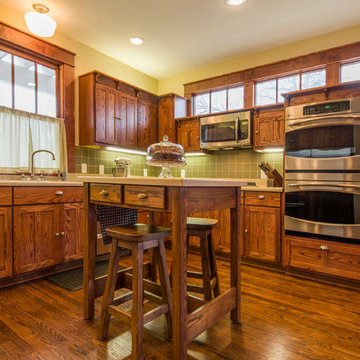
Stacy and Eric Luecker
Rustikale Küche mit Schrankfronten im Shaker-Stil, dunklen Holzschränken, Küchenrückwand in Grün, Küchengeräten aus Edelstahl und dunklem Holzboden in Dallas
Rustikale Küche mit Schrankfronten im Shaker-Stil, dunklen Holzschränken, Küchenrückwand in Grün, Küchengeräten aus Edelstahl und dunklem Holzboden in Dallas
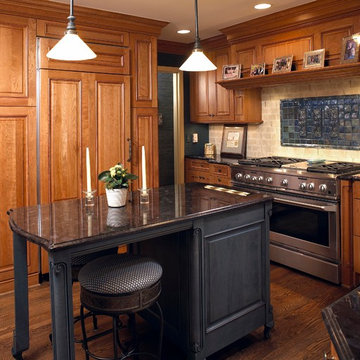
http://www.mutschlerkitchens.com
Geschlossene, Kleine Klassische Küche mit profilierten Schrankfronten, Kücheninsel, hellbraunen Holzschränken, Küchenrückwand in Beige, Elektrogeräten mit Frontblende und braunem Holzboden in Detroit
Geschlossene, Kleine Klassische Küche mit profilierten Schrankfronten, Kücheninsel, hellbraunen Holzschränken, Küchenrückwand in Beige, Elektrogeräten mit Frontblende und braunem Holzboden in Detroit
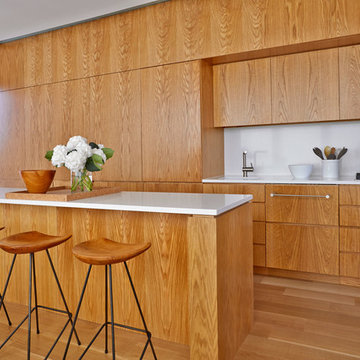
Zweizeilige, Große Maritime Wohnküche mit Unterbauwaschbecken, flächenbündigen Schrankfronten, hellbraunen Holzschränken, Elektrogeräten mit Frontblende, braunem Holzboden, Kücheninsel, Quarzwerkstein-Arbeitsplatte, braunem Boden und Küchenrückwand in Weiß in New York
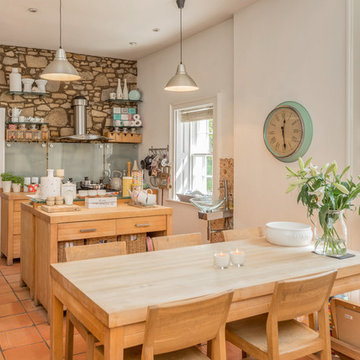
Mittelgroße Landhaus Wohnküche mit Arbeitsplatte aus Holz, Terrakottaboden, Kücheninsel, orangem Boden, offenen Schränken und Glasrückwand in Edinburgh
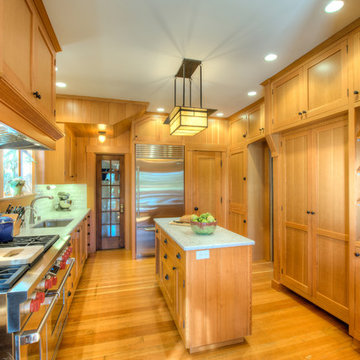
Treve Johnson for Kirk E. Peterson & Associates
Geschlossene Rustikale Küche in U-Form mit Unterbauwaschbecken, Schrankfronten mit vertiefter Füllung, hellen Holzschränken, Marmor-Arbeitsplatte, Küchenrückwand in Weiß, Rückwand aus Keramikfliesen und Küchengeräten aus Edelstahl in San Francisco
Geschlossene Rustikale Küche in U-Form mit Unterbauwaschbecken, Schrankfronten mit vertiefter Füllung, hellen Holzschränken, Marmor-Arbeitsplatte, Küchenrückwand in Weiß, Rückwand aus Keramikfliesen und Küchengeräten aus Edelstahl in San Francisco
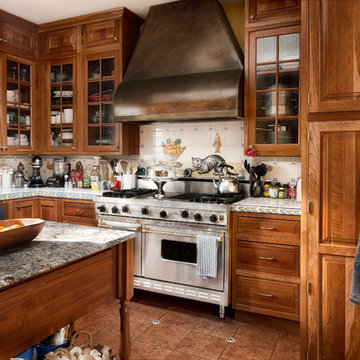
Klassische Küche mit profilierten Schrankfronten, hellbraunen Holzschränken, bunter Rückwand und Küchengeräten aus Edelstahl in Austin
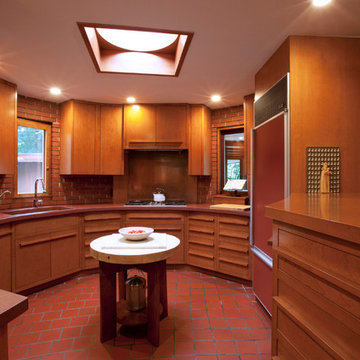
Tom Hogan
Geschlossene Moderne Küche in U-Form mit Unterbauwaschbecken, flächenbündigen Schrankfronten, hellbraunen Holzschränken und bunten Elektrogeräten in Kolumbus
Geschlossene Moderne Küche in U-Form mit Unterbauwaschbecken, flächenbündigen Schrankfronten, hellbraunen Holzschränken und bunten Elektrogeräten in Kolumbus
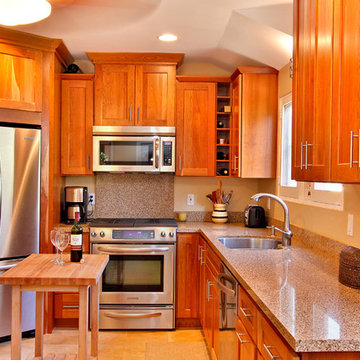
Klassische Küche mit Doppelwaschbecken, Schrankfronten im Shaker-Stil, hellbraunen Holzschränken, Küchenrückwand in Beige, Rückwand aus Stein und Küchengeräten aus Edelstahl in San Diego
Holzfarbene Küchen Ideen und Design
1
