Küchen in L-Form mit profilierten Schrankfronten Ideen und Design
Suche verfeinern:
Budget
Sortieren nach:Heute beliebt
81 – 100 von 68.350 Fotos
1 von 3
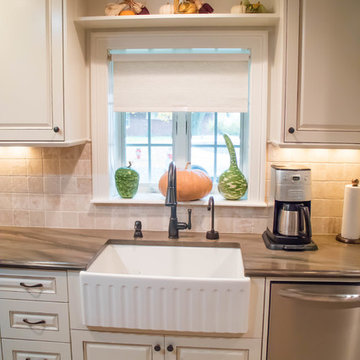
Geschlossene, Kleine Landhaus Küche ohne Insel in L-Form mit Landhausspüle, profilierten Schrankfronten, beigen Schränken, Quarzit-Arbeitsplatte, Küchenrückwand in Beige, Rückwand aus Steinfliesen, Küchengeräten aus Edelstahl und Keramikboden in New York
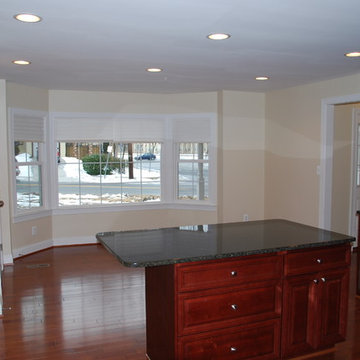
Mittelgroße Klassische Wohnküche in L-Form mit profilierten Schrankfronten, hellbraunen Holzschränken, Granit-Arbeitsplatte, Küchengeräten aus Edelstahl und Kücheninsel in Washington, D.C.

Mittelgroße Urige Küche in L-Form mit profilierten Schrankfronten, dunklen Holzschränken, Küchenrückwand in Beige, Kücheninsel, Elektrogeräten mit Frontblende, Landhausspüle, Granit-Arbeitsplatte, Rückwand aus Porzellanfliesen, Travertin und beigem Boden in Sonstige
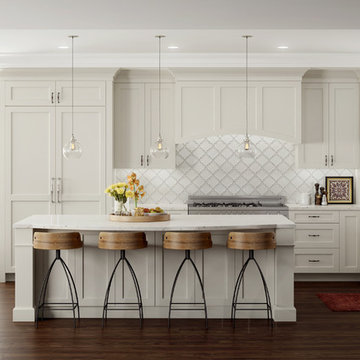
Mittelgroße Klassische Wohnküche in L-Form mit profilierten Schrankfronten, weißen Schränken, Mineralwerkstoff-Arbeitsplatte, Küchenrückwand in Weiß, Rückwand aus Terrakottafliesen, Küchengeräten aus Edelstahl, dunklem Holzboden, Kücheninsel, Unterbauwaschbecken und braunem Boden in Providence
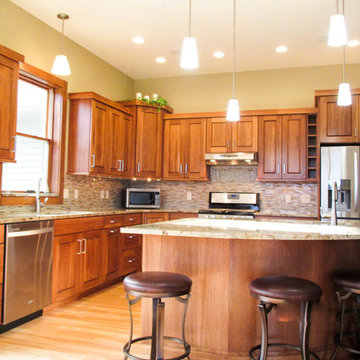
Euro-style Calico Hickory cabinets, Brown Sugar stain, Golden Crystal granite.
Mittelgroße Klassische Küche in L-Form mit Unterbauwaschbecken, profilierten Schrankfronten, hellbraunen Holzschränken, Granit-Arbeitsplatte, Küchengeräten aus Edelstahl, Kücheninsel, bunter Rückwand, Rückwand aus Stäbchenfliesen, hellem Holzboden und braunem Boden in Sonstige
Mittelgroße Klassische Küche in L-Form mit Unterbauwaschbecken, profilierten Schrankfronten, hellbraunen Holzschränken, Granit-Arbeitsplatte, Küchengeräten aus Edelstahl, Kücheninsel, bunter Rückwand, Rückwand aus Stäbchenfliesen, hellem Holzboden und braunem Boden in Sonstige

Photos by Gwendolyn Lanstrum
Große Moderne Wohnküche in L-Form mit Einbauwaschbecken, profilierten Schrankfronten, beigen Schränken, Granit-Arbeitsplatte, Küchenrückwand in Grau, Rückwand aus Keramikfliesen, Küchengeräten aus Edelstahl, dunklem Holzboden und Kücheninsel in Cleveland
Große Moderne Wohnküche in L-Form mit Einbauwaschbecken, profilierten Schrankfronten, beigen Schränken, Granit-Arbeitsplatte, Küchenrückwand in Grau, Rückwand aus Keramikfliesen, Küchengeräten aus Edelstahl, dunklem Holzboden und Kücheninsel in Cleveland
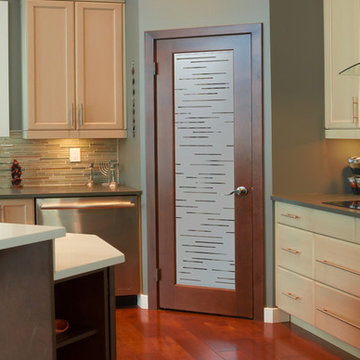
CUSTOMIZE YOUR GLASS PANTRY DOOR! Pantry Doors shipping is just $99 to most states, $159 to some East coast regions, custom packed and fully insured with a 1-4 day transit time. Available any size, as pantry door glass insert only or pre-installed in a door frame, with 8 wood types available. ETA for pantry doors will vary from 3-8 weeks depending on glass & door type.........Block the view, but brighten the look with a beautiful glass pantry door by Sans Soucie! Select from dozens of frosted glass designs, borders and letter styles! Sans Soucie creates their pantry door glass designs thru sandblasting the glass in different ways which create not only different effects, but different levels in price. Choose from the highest quality and largest selection of frosted glass pantry doors available anywhere! The "same design, done different" - with no limit to design, there's something for every decor, regardless of style. Inside our fun, easy to use online Glass and Door Designer at sanssoucie.com, you'll get instant pricing on everything as YOU customize your door and the glass, just the way YOU want it, to compliment and coordinate with your decor. When you're all finished designing, you can place your order right there online! Glass and doors ship worldwide, custom packed in-house, fully insured via UPS Freight. Glass is sandblast frosted or etched and pantry door designs are available in 3 effects: Solid frost, 2D surface etched or 3D carved. Visit our site to learn more!
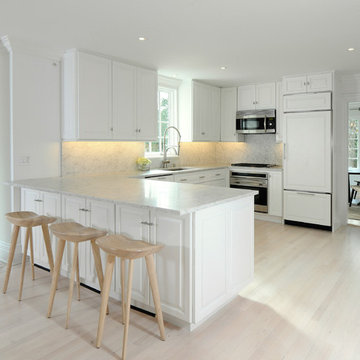
Doors and trims were painted using Benjamin Moore: Advanced Satin Decorator's White.
Walls were painted using Benjamin Moore: Regal Flat Decorator's White.
Ceiling was painted using Benjamin Moore: Regal Flat Super White.
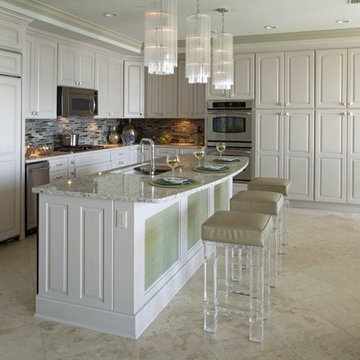
Kitchen
Offene, Große Moderne Küche in L-Form mit Unterbauwaschbecken, profilierten Schrankfronten, beigen Schränken, Arbeitsplatte aus Recyclingglas, Küchenrückwand in Grau, Rückwand aus Mosaikfliesen, Küchengeräten aus Edelstahl und Travertin in Miami
Offene, Große Moderne Küche in L-Form mit Unterbauwaschbecken, profilierten Schrankfronten, beigen Schränken, Arbeitsplatte aus Recyclingglas, Küchenrückwand in Grau, Rückwand aus Mosaikfliesen, Küchengeräten aus Edelstahl und Travertin in Miami
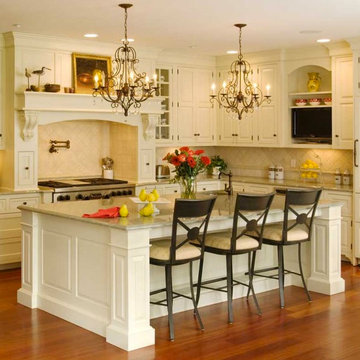
Using chandeliers instead of pendants adds some elegance to your kitchen
Offene, Mittelgroße Country Küche in L-Form mit Unterbauwaschbecken, profilierten Schrankfronten, weißen Schränken, Granit-Arbeitsplatte, Küchenrückwand in Beige, Rückwand aus Steinfliesen, braunem Holzboden, Kücheninsel und braunem Boden in Vancouver
Offene, Mittelgroße Country Küche in L-Form mit Unterbauwaschbecken, profilierten Schrankfronten, weißen Schränken, Granit-Arbeitsplatte, Küchenrückwand in Beige, Rückwand aus Steinfliesen, braunem Holzboden, Kücheninsel und braunem Boden in Vancouver
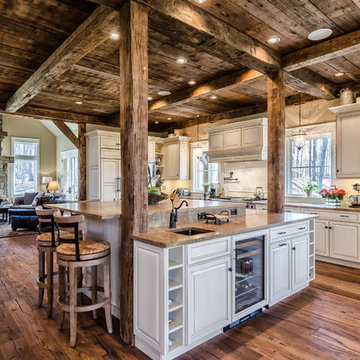
Jim Furhmann
Offene Rustikale Küche in L-Form mit Unterbauwaschbecken, profilierten Schrankfronten, beigen Schränken, Küchenrückwand in Weiß und Elektrogeräten mit Frontblende in New York
Offene Rustikale Küche in L-Form mit Unterbauwaschbecken, profilierten Schrankfronten, beigen Schränken, Küchenrückwand in Weiß und Elektrogeräten mit Frontblende in New York
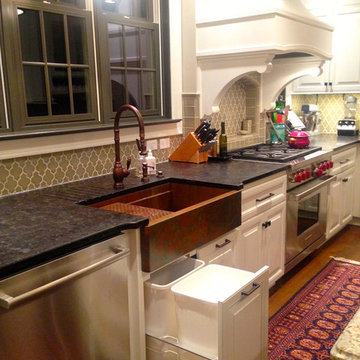
Customer comment: I have shown anyone and everyone who has walked into our home (even the copper roofing guy-who was very impressed by the way) our Rachiele sink. Honestly, my husband laughs because I am so in love with this sink and can't help myself but to tell everyone all the benefits of owning a Rachiele sink. Besides it being absolutely gorgeous I point out all the perks saying such things as, "why wouldn't you want to have both a full size trash and recycling can under your sink?". This is the best sink EVER! Teresa S.
This is a Rachiele Signature Series workstation sink with a custom rustic patina on the apron. As you can see, our sinks are shallow enough (and the drain is in the rear corner) that you can have a double trash pullout under your sink. That location is where most trash is generated. Why waste an entire valuable cabinet on trash storage?
So, what is the "Signature Series" Sink? It is the first sink where you can do all of your food preparation INSIDE the sink and keep your counters clean! No more cutting chicken on a cutting board next to the sink and having chicken "juice" running all over the countertop and possibly the floor. Everything is done inside the confines of the sink!
Offset sink drain location - Allows for set-off space and even a dish rack on the left side, while having the ability to wash dishes on the side with the drain. Use the sink like a double bowl sink without the divider in the way.
Long single bowl kitchen sinks - Double bowl sinks became extinct with the invention of the dishwasher. I feel a 36" to 42" long sink is the ultimate size for a Signature Series kitchen sink if you have the space in your kitchen for one. That being said, I use a 24" version at my home and it works nicely.
The Signature Series Kitchen Sink option - a 1/2" ledge, 2" down from the front and rear of the sink. This ledge allows for many timesaving components such as: Cutting boards and grid drains, This option is available on copper apron front sinks, under mount and top mount sinks - both in copper and stainless steel.
This sink is called the "Signature Series Sink" because I sign each sink. You can do all of your food preparation inside the confines of the sink instead of adjacent to the sink. When you prepare poultry, you generally have a cutting board to the side of the sink - and the chicken juice generally runs off the cutting board on to the countertop. What a mess! Now, you can set the raw chicken on the copper grid, place a custom poly cutting board adjacent to it (inside the bowl on the ledge) and do all the food prep with no mess on the countertop. There are some sinks out there with similar options, but they miscalculated. With theirs, the cutting board is either flush with the countertop or just above it. Imagine rinsing it off. The water will flow right onto the floor and counter. Ours has a recess that will not allow for that problem.
This sink is not designed like the Kohler Stages or DeGulio's sink..Their interior ledge for the cutting board appears that it is too high inside the sink. It seems impossible to me that you can run water over the cutting board without getting it all over the countertop. Our ledge is thoughtfully placed 2" down, so the 1" thick board is 1 inch below the top of the sink.
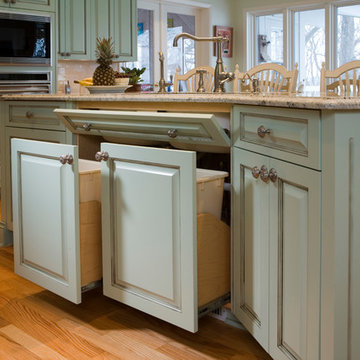
The sink base features two full extension rollouts that handle trash and recyclables in the front and have divided storage for cleaning supplies in the back. No more getting on your hands and knees to access this cabinet. Idea found in Fine Homebuilding magazine. Small tilt drawer holds sponges.
The raised panel, French blue cabinets are finished with a dark brown glazing. These are full overlay doors and drawers, constructed with high precision to maintain a 1/8” gap between every side of a door and drawer.
PHOTO CREDIT: John Ray

Jeff Beene
Interior Design by Michelle Dolasinski with Passages Design Inc.
Wohnküche in L-Form mit profilierten Schrankfronten, weißen Schränken, Marmor-Arbeitsplatte, Küchenrückwand in Weiß, Rückwand aus Metrofliesen und Küchengeräten aus Edelstahl in Phoenix
Wohnküche in L-Form mit profilierten Schrankfronten, weißen Schränken, Marmor-Arbeitsplatte, Küchenrückwand in Weiß, Rückwand aus Metrofliesen und Küchengeräten aus Edelstahl in Phoenix
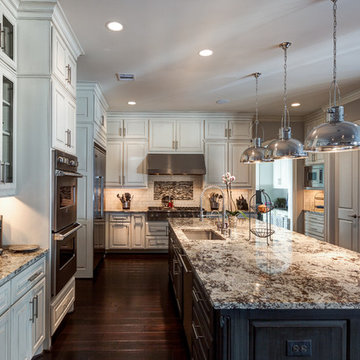
Connie Anderson Photography
Große Klassische Wohnküche in L-Form mit Granit-Arbeitsplatte, Unterbauwaschbecken, profilierten Schrankfronten, weißen Schränken, Küchenrückwand in Weiß, Rückwand aus Keramikfliesen, Küchengeräten aus Edelstahl, dunklem Holzboden und Kücheninsel in Houston
Große Klassische Wohnküche in L-Form mit Granit-Arbeitsplatte, Unterbauwaschbecken, profilierten Schrankfronten, weißen Schränken, Küchenrückwand in Weiß, Rückwand aus Keramikfliesen, Küchengeräten aus Edelstahl, dunklem Holzboden und Kücheninsel in Houston
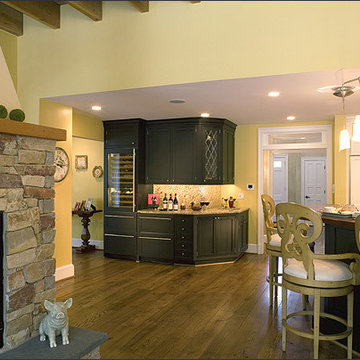
Included in the renovation was a new kitchen with separate beverage area for entertaining.
This 1961 Cape Cod was well-sited on a beautiful acre of land in a Washington, DC suburb. The new homeowners loved the land and neighborhood and knew the house could be improved. Inside, the owners wanted to achieve a feeling of warmth and comfort. The family does a lot of casual entertaining and they wanted to achieve lots of open spaces that flowed well, one into another. So, circulation on the main living level was important. They wanted to use lots of natural materials, like reclaimed wood floors, stone, and granite. In addition, they wanted the house to be filled with light, using lots of large windows where possible.
When all was said and done, the homeowners got a home they love on the land they cherish. The kitchen is separated from the family room by a two-sided, stone, fireplace. The after space now houses the beverage center, a powder room (behind the cabinetry wall) and a hallway transition space from the kitchen to the sunroom. This project was truly satisfying and the homeowners LOVE their new residence.
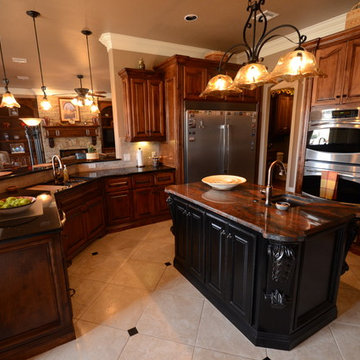
Große Klassische Wohnküche in L-Form mit Doppelwaschbecken, profilierten Schrankfronten, hellbraunen Holzschränken, Granit-Arbeitsplatte, Küchenrückwand in Beige, Rückwand aus Steinfliesen, Küchengeräten aus Edelstahl, Keramikboden und Kücheninsel in Oklahoma City

Offene, Mittelgroße Klassische Küche in L-Form mit profilierten Schrankfronten, weißen Schränken, Küchengeräten aus Edelstahl, Unterbauwaschbecken, Granit-Arbeitsplatte, Küchenrückwand in Blau, Rückwand aus Stäbchenfliesen, braunem Holzboden, Kücheninsel und braunem Boden in Boston

Award winning kitchen addition by Seattle Interior Design firm Hyde Evans Design.
Moderne Wohnküche in L-Form mit Küchengeräten aus Edelstahl, profilierten Schrankfronten, weißen Schränken, Marmor-Arbeitsplatte und Unterbauwaschbecken in Seattle
Moderne Wohnküche in L-Form mit Küchengeräten aus Edelstahl, profilierten Schrankfronten, weißen Schränken, Marmor-Arbeitsplatte und Unterbauwaschbecken in Seattle
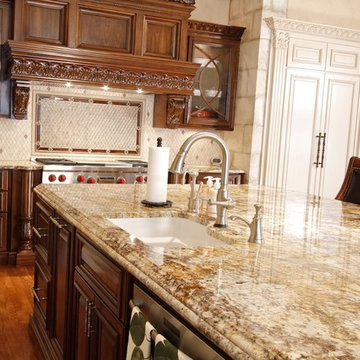
Offene, Große Klassische Küche in L-Form mit Unterbauwaschbecken, profilierten Schrankfronten, hellbraunen Holzschränken, Granit-Arbeitsplatte, Küchenrückwand in Beige, Rückwand aus Steinfliesen, Küchengeräten aus Edelstahl, braunem Holzboden, Kücheninsel und braunem Boden in Atlanta
Küchen in L-Form mit profilierten Schrankfronten Ideen und Design
5