Exklusive Küchen mit Backsteinboden Ideen und Design
Suche verfeinern:
Budget
Sortieren nach:Heute beliebt
1 – 20 von 189 Fotos
1 von 3

Haris Kenjar
Klassische Küche in U-Form mit Unterbauwaschbecken, Schrankfronten im Shaker-Stil, blauen Schränken, Küchenrückwand in Weiß, bunten Elektrogeräten, Backsteinboden, Kücheninsel, rotem Boden und brauner Arbeitsplatte in Seattle
Klassische Küche in U-Form mit Unterbauwaschbecken, Schrankfronten im Shaker-Stil, blauen Schränken, Küchenrückwand in Weiß, bunten Elektrogeräten, Backsteinboden, Kücheninsel, rotem Boden und brauner Arbeitsplatte in Seattle

A custom kitchen in Rustic Hickory with a Distressed Painted Alder Island. Rich wood tones pair nicely with the lovely view of the woods and creek out the kitchen windows. The island draws your attention without distracting from the overall beauty of the home and setting.
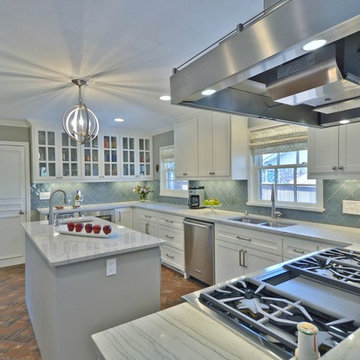
Mittelgroße Klassische Wohnküche in U-Form mit Unterbauwaschbecken, Schrankfronten im Shaker-Stil, weißen Schränken, Quarzit-Arbeitsplatte, Küchenrückwand in Blau, Rückwand aus Glasfliesen, Küchengeräten aus Edelstahl und Backsteinboden in Oklahoma City

Geschlossene, Geräumige Klassische Küche in L-Form mit Unterbauwaschbecken, profilierten Schrankfronten, weißen Schränken, Kalkstein-Arbeitsplatte, Küchenrückwand in Beige, Rückwand aus Steinfliesen, Elektrogeräten mit Frontblende, Backsteinboden und Kücheninsel in Orange County

Geschlossene, Zweizeilige, Große Urige Küche ohne Insel mit Landhausspüle, Schrankfronten im Shaker-Stil, Schränken im Used-Look, Granit-Arbeitsplatte, Küchenrückwand in Weiß, Rückwand aus Mosaikfliesen, Küchengeräten aus Edelstahl, Backsteinboden und braunem Boden in Charlotte

Photography by Holloway Productions.
Große Klassische Wohnküche in L-Form mit Landhausspüle, flächenbündigen Schrankfronten, grauen Schränken, Quarzit-Arbeitsplatte, Küchenrückwand in Grau, Rückwand aus Metrofliesen, Küchengeräten aus Edelstahl, Backsteinboden, Kücheninsel und buntem Boden in Birmingham
Große Klassische Wohnküche in L-Form mit Landhausspüle, flächenbündigen Schrankfronten, grauen Schränken, Quarzit-Arbeitsplatte, Küchenrückwand in Grau, Rückwand aus Metrofliesen, Küchengeräten aus Edelstahl, Backsteinboden, Kücheninsel und buntem Boden in Birmingham

Große, Geschlossene Urige Küche in U-Form mit Küchengeräten aus Edelstahl, Backsteinboden, Kücheninsel, Doppelwaschbecken, Schrankfronten im Shaker-Stil, hellbraunen Holzschränken, Arbeitsplatte aus Holz, bunter Rückwand und Rückwand aus Steinfliesen in Houston
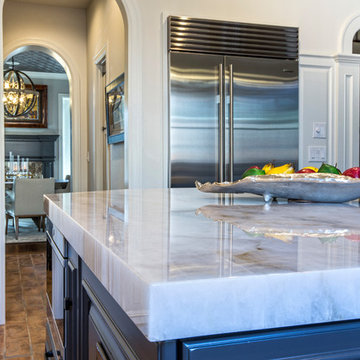
Cristallo Quartzite kitchen Island. Mitred edges.
galerisa photography - gina@ykmarble.com
Große Küche mit Landhausspüle, Quarzit-Arbeitsplatte, Rückwand aus Keramikfliesen, Küchengeräten aus Edelstahl, Backsteinboden, Kücheninsel und beiger Arbeitsplatte in Denver
Große Küche mit Landhausspüle, Quarzit-Arbeitsplatte, Rückwand aus Keramikfliesen, Küchengeräten aus Edelstahl, Backsteinboden, Kücheninsel und beiger Arbeitsplatte in Denver

Shaker style cabinets with a honey glaze were used throughout the kitchen. Thin kiln dried brick tile on the floor. The countertop, backsplash and farmhouse sink are all made of soapstone. A lack of upper cabinets required us to get creative with the underside of the desk, ultimately creating a 4' desktop with the back 2' dedicated to dish storage. The lower barn had been a timber framed tobacco barn but was not beefy enough to handle residential occupancy and modern building codes. A new timber framed structure was built in its place, and the timbers were planed to give the a hand hewn appearance.

Butler's pantry service area. Granite counters with an under mount sink. Sub way tile backsplash and barrel ceiling. Herringbone patterned floor tile. Carved wood appliques and corbels.

From the reclaimed brick flooring to the butcher block countertop on the island, this remodeled kitchen has everything a farmhouse desires. The range wall was the main focal point in this updated kitchen design. Hand-painted Tabarka terra-cotta tile creates a patterned wall that contrasts the white walls and beige cabinetry. Copper wall sconces and a custom painted vent hood complete the look, connecting to the black granite countertop on the perimeter cabinets and the oil rubbed bronze hardware. To finish out the farmhouse look, a shiplapped ceiling was installed.
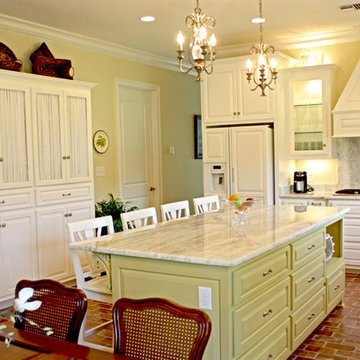
With a sweeping, open view of the dining area this casually glamorous eat-in kitchen is grounded by rich brick floors. Very Southern inspired, the light cream painted cabinetry keeps the open flow. Punctuating the beautiful brick floors the mint green island adds a pop of color that takes the space from great to beautifully unique!
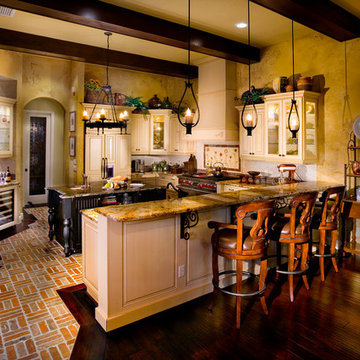
This private residence, designed and built by John Cannon Homes, showcases French Country architectural detailing at the exterior, with touches of traditional and french country accents throughout the interior. This 3,776 s.f. home features 4 bedrooms, 4 baths, formal living and dining rooms, family room, study and 3-car garage. The outdoor living area with pool and spa also includes a gazebo with fire pit.
Gene Pollux Photography
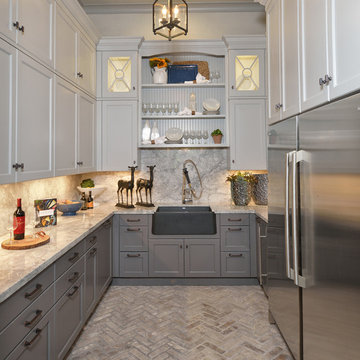
Miro Dvorscak
Peterson Homebuilders, Inc.
Stylized Interiors
Geschlossene, Große Stilmix Küche in U-Form mit Landhausspüle, Schrankfronten mit vertiefter Füllung, grauen Schränken, Marmor-Arbeitsplatte, Küchenrückwand in Grau, Rückwand aus Marmor, Küchengeräten aus Edelstahl, Backsteinboden und grauem Boden in Houston
Geschlossene, Große Stilmix Küche in U-Form mit Landhausspüle, Schrankfronten mit vertiefter Füllung, grauen Schränken, Marmor-Arbeitsplatte, Küchenrückwand in Grau, Rückwand aus Marmor, Küchengeräten aus Edelstahl, Backsteinboden und grauem Boden in Houston
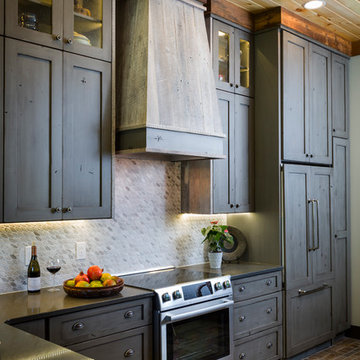
Geschlossene, Zweizeilige, Große Rustikale Küche ohne Insel mit Landhausspüle, Schrankfronten im Shaker-Stil, Schränken im Used-Look, Granit-Arbeitsplatte, Küchenrückwand in Weiß, Rückwand aus Mosaikfliesen, Küchengeräten aus Edelstahl, Backsteinboden, braunem Boden und schwarzer Arbeitsplatte in Charlotte
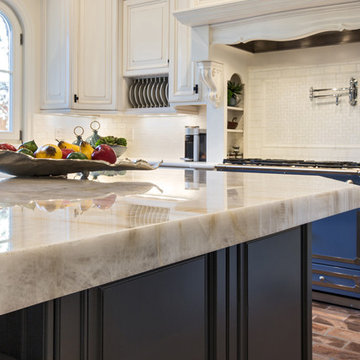
Mitred edge.
galerisa photography - gina@ykmarble.com
Große Küche mit Landhausspüle, Quarzit-Arbeitsplatte, Rückwand aus Keramikfliesen, Küchengeräten aus Edelstahl, Backsteinboden, Kücheninsel und beiger Arbeitsplatte in Denver
Große Küche mit Landhausspüle, Quarzit-Arbeitsplatte, Rückwand aus Keramikfliesen, Küchengeräten aus Edelstahl, Backsteinboden, Kücheninsel und beiger Arbeitsplatte in Denver

Mittelgroße, Zweizeilige Klassische Küche ohne Insel mit Vorratsschrank, Schrankfronten mit vertiefter Füllung, blauen Schränken, Granit-Arbeitsplatte, Küchenrückwand in Weiß, Rückwand aus Holzdielen, Küchengeräten aus Edelstahl, Backsteinboden, rotem Boden und weißer Arbeitsplatte in Grand Rapids
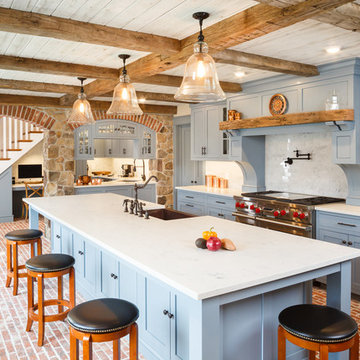
Rosewood Marketing
Große, Geschlossene Country Küche mit Landhausspüle, Schrankfronten im Shaker-Stil, blauen Schränken, Küchengeräten aus Edelstahl, Backsteinboden und Kücheninsel in Philadelphia
Große, Geschlossene Country Küche mit Landhausspüle, Schrankfronten im Shaker-Stil, blauen Schränken, Küchengeräten aus Edelstahl, Backsteinboden und Kücheninsel in Philadelphia

Geschlossene, Geräumige Klassische Küche in L-Form mit Unterbauwaschbecken, profilierten Schrankfronten, weißen Schränken, Kalkstein-Arbeitsplatte, Küchenrückwand in Beige, Rückwand aus Steinfliesen, Elektrogeräten mit Frontblende, Backsteinboden und Kücheninsel in Orange County

Victorian Kitchen featuring natural stone walls, reclaimed beams, and brick flooring.
Offene, Zweizeilige, Große Klassische Küche mit flächenbündigen Schrankfronten, weißen Schränken, Küchenrückwand in Beige, Rückwand aus Schiefer, Küchengeräten aus Edelstahl, Backsteinboden, zwei Kücheninseln, rotem Boden, weißer Arbeitsplatte und freigelegten Dachbalken in Salt Lake City
Offene, Zweizeilige, Große Klassische Küche mit flächenbündigen Schrankfronten, weißen Schränken, Küchenrückwand in Beige, Rückwand aus Schiefer, Küchengeräten aus Edelstahl, Backsteinboden, zwei Kücheninseln, rotem Boden, weißer Arbeitsplatte und freigelegten Dachbalken in Salt Lake City
Exklusive Küchen mit Backsteinboden Ideen und Design
1