Küchen mit Bambusparkett und unterschiedlichen Kücheninseln Ideen und Design
Suche verfeinern:
Budget
Sortieren nach:Heute beliebt
1 – 20 von 4.097 Fotos
1 von 3

The side of the island has convenient storage for cookbooks and other essentials. The strand woven bamboo flooring looks modern, but tones with the oak flooring in the rest of the house.
Photos by- Michele Lee Willson

Modern kitchen with rain forest marble countertops, black Ikea cabinets, stainless steel appliances and fixtures, bamboo flooring, microwave in the island

Complete overhaul of the common area in this wonderful Arcadia home.
The living room, dining room and kitchen were redone.
The direction was to obtain a contemporary look but to preserve the warmth of a ranch home.
The perfect combination of modern colors such as grays and whites blend and work perfectly together with the abundant amount of wood tones in this design.
The open kitchen is separated from the dining area with a large 10' peninsula with a waterfall finish detail.
Notice the 3 different cabinet colors, the white of the upper cabinets, the Ash gray for the base cabinets and the magnificent olive of the peninsula are proof that you don't have to be afraid of using more than 1 color in your kitchen cabinets.
The kitchen layout includes a secondary sink and a secondary dishwasher! For the busy life style of a modern family.
The fireplace was completely redone with classic materials but in a contemporary layout.
Notice the porcelain slab material on the hearth of the fireplace, the subway tile layout is a modern aligned pattern and the comfortable sitting nook on the side facing the large windows so you can enjoy a good book with a bright view.
The bamboo flooring is continues throughout the house for a combining effect, tying together all the different spaces of the house.
All the finish details and hardware are honed gold finish, gold tones compliment the wooden materials perfectly.
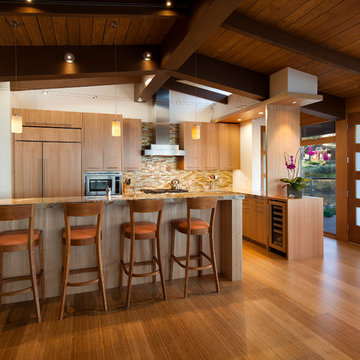
This kitchen features custom cabinets with a eucalyptus veneer, granite countertops, LED lighting, and an open beam ceiling.
Architect: Pacific Architects
General Contractor: Allen Construction
Photographer: Jim Bartsch

Große Mid-Century Küche in U-Form mit Rückwand aus Mosaikfliesen, bunter Rückwand, hellen Holzschränken, flächenbündigen Schrankfronten, Unterbauwaschbecken, Quarzwerkstein-Arbeitsplatte, Küchengeräten aus Edelstahl, Bambusparkett, Halbinsel und braunem Boden in Dallas
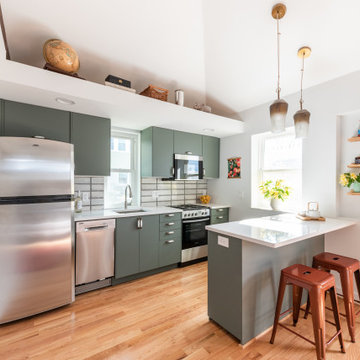
Zweizeilige Moderne Wohnküche mit Unterbauwaschbecken, flächenbündigen Schrankfronten, grünen Schränken, Quarzit-Arbeitsplatte, Küchenrückwand in Grau, Rückwand aus Steinfliesen, Küchengeräten aus Edelstahl, Bambusparkett, Kücheninsel, braunem Boden, weißer Arbeitsplatte und gewölbter Decke in Washington, D.C.

Galley Kitchen.
Zweizeilige, Mittelgroße Eklektische Küche mit Vorratsschrank, Unterbauwaschbecken, Schrankfronten im Shaker-Stil, hellen Holzschränken, Granit-Arbeitsplatte, Küchenrückwand in Grün, Rückwand aus Porzellanfliesen, Küchengeräten aus Edelstahl, Bambusparkett, Halbinsel, braunem Boden und schwarzer Arbeitsplatte in Seattle
Zweizeilige, Mittelgroße Eklektische Küche mit Vorratsschrank, Unterbauwaschbecken, Schrankfronten im Shaker-Stil, hellen Holzschränken, Granit-Arbeitsplatte, Küchenrückwand in Grün, Rückwand aus Porzellanfliesen, Küchengeräten aus Edelstahl, Bambusparkett, Halbinsel, braunem Boden und schwarzer Arbeitsplatte in Seattle

We made a one flow kitchen/Family room, where the parents can cook and watch their kids playing, Shaker style cabinets, quartz countertop, and quartzite island, two sinks facing each other and two dishwashers. perfect for big family reunion like thanksgiving.

Entertainer's kitchen with island seating for upto eight persons
Große Moderne Wohnküche in L-Form mit Unterbauwaschbecken, flächenbündigen Schrankfronten, grauen Schränken, Quarzwerkstein-Arbeitsplatte, Küchenrückwand in Metallic, Rückwand aus Metallfliesen, Küchengeräten aus Edelstahl, Bambusparkett, Kücheninsel, braunem Boden und grauer Arbeitsplatte in Seattle
Große Moderne Wohnküche in L-Form mit Unterbauwaschbecken, flächenbündigen Schrankfronten, grauen Schränken, Quarzwerkstein-Arbeitsplatte, Küchenrückwand in Metallic, Rückwand aus Metallfliesen, Küchengeräten aus Edelstahl, Bambusparkett, Kücheninsel, braunem Boden und grauer Arbeitsplatte in Seattle
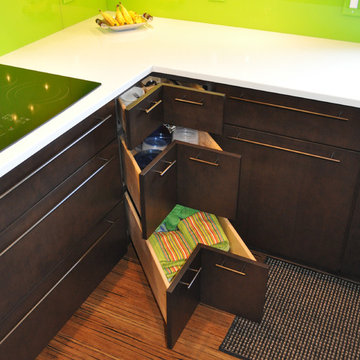
Moderne Wohnküche in U-Form mit Unterbauwaschbecken, flächenbündigen Schrankfronten, dunklen Holzschränken, Quarzwerkstein-Arbeitsplatte, Küchenrückwand in Grün, Glasrückwand, schwarzen Elektrogeräten, Bambusparkett und Kücheninsel in Sonstige

Dale Lang
Mittelgroße, Offene Moderne Küche in L-Form mit Kücheninsel, flächenbündigen Schrankfronten, Quarzwerkstein-Arbeitsplatte, Küchengeräten aus Edelstahl, Unterbauwaschbecken, Bambusparkett, hellen Holzschränken, Küchenrückwand in Blau und Glasrückwand in Seattle
Mittelgroße, Offene Moderne Küche in L-Form mit Kücheninsel, flächenbündigen Schrankfronten, Quarzwerkstein-Arbeitsplatte, Küchengeräten aus Edelstahl, Unterbauwaschbecken, Bambusparkett, hellen Holzschränken, Küchenrückwand in Blau und Glasrückwand in Seattle
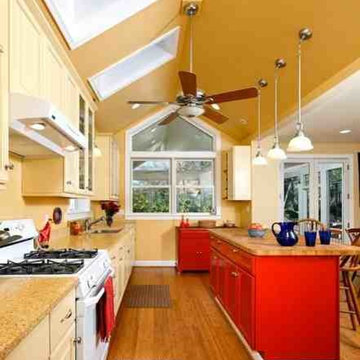
EHD
Offene, Zweizeilige, Mittelgroße Klassische Küche mit Unterbauwaschbecken, profilierten Schrankfronten, beigen Schränken, Arbeitsplatte aus Recyclingglas, Küchenrückwand in Beige, Rückwand aus Keramikfliesen, weißen Elektrogeräten, Bambusparkett und Kücheninsel in Washington, D.C.
Offene, Zweizeilige, Mittelgroße Klassische Küche mit Unterbauwaschbecken, profilierten Schrankfronten, beigen Schränken, Arbeitsplatte aus Recyclingglas, Küchenrückwand in Beige, Rückwand aus Keramikfliesen, weißen Elektrogeräten, Bambusparkett und Kücheninsel in Washington, D.C.
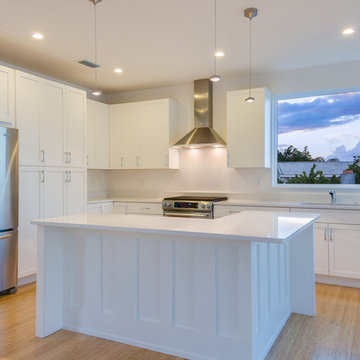
Our latest project, Fish Camp, on Longboat Key, FL. This home was designed around tight zoning restrictions while meeting the FEMA V-zone requirement. It is registered with LEED and is expected to be Platinum certified. It is rated EnergyStar v. 3.1 with a HERS index of 50. The design is a modern take on the Key West vernacular so as to keep with the neighboring historic homes in the area. Ryan Gamma Photography
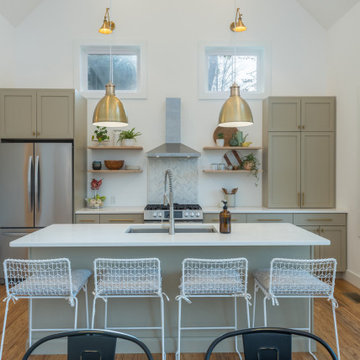
Open kitchen with large island, floating shelves, and herringbone backsplash.
Einzeilige, Mittelgroße Klassische Wohnküche mit Unterbauwaschbecken, Schrankfronten im Shaker-Stil, beigen Schränken, Quarzwerkstein-Arbeitsplatte, Küchenrückwand in Weiß, Rückwand aus Keramikfliesen, Küchengeräten aus Edelstahl, Bambusparkett, Kücheninsel, braunem Boden und weißer Arbeitsplatte in Sonstige
Einzeilige, Mittelgroße Klassische Wohnküche mit Unterbauwaschbecken, Schrankfronten im Shaker-Stil, beigen Schränken, Quarzwerkstein-Arbeitsplatte, Küchenrückwand in Weiß, Rückwand aus Keramikfliesen, Küchengeräten aus Edelstahl, Bambusparkett, Kücheninsel, braunem Boden und weißer Arbeitsplatte in Sonstige
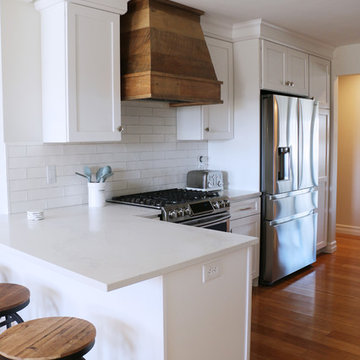
Julie Piesz, CKBD
Kleine Klassische Wohnküche in L-Form mit Unterbauwaschbecken, flächenbündigen Schrankfronten, weißen Schränken, Quarzwerkstein-Arbeitsplatte, Küchenrückwand in Weiß, Rückwand aus Metrofliesen, Küchengeräten aus Edelstahl, Bambusparkett, Halbinsel und braunem Boden in Detroit
Kleine Klassische Wohnküche in L-Form mit Unterbauwaschbecken, flächenbündigen Schrankfronten, weißen Schränken, Quarzwerkstein-Arbeitsplatte, Küchenrückwand in Weiß, Rückwand aus Metrofliesen, Küchengeräten aus Edelstahl, Bambusparkett, Halbinsel und braunem Boden in Detroit
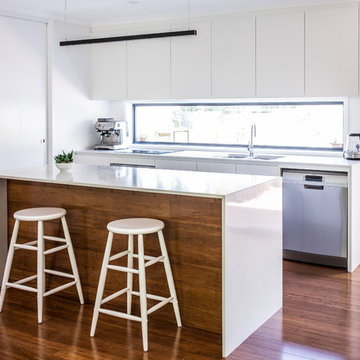
This small kitchen was recreated into an open plan space by replacing the traditional window with a backsplash window to allow for overhead cabinets on the back wall. The island breakfast bar becomes the focal point for the space with bamboo flooring extending up the back of the bar. The pantry, fridge and additional storage is in the adjoining laundry room.
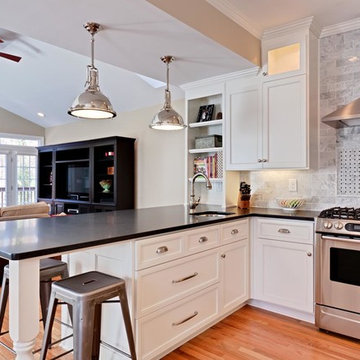
Offene, Mittelgroße Klassische Küche in U-Form mit Unterbauwaschbecken, Schrankfronten mit vertiefter Füllung, weißen Schränken, Küchenrückwand in Grau, Küchengeräten aus Edelstahl, Quarzit-Arbeitsplatte, Rückwand aus Steinfliesen, Halbinsel und Bambusparkett in Atlanta
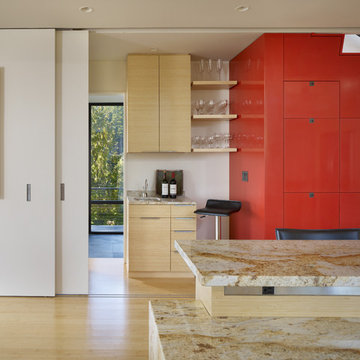
Photographer: Benjamin Benschneider
Offene, Einzeilige, Mittelgroße Moderne Küche mit flächenbündigen Schrankfronten, Granit-Arbeitsplatte, hellen Holzschränken, Kücheninsel, Unterbauwaschbecken und Bambusparkett in Seattle
Offene, Einzeilige, Mittelgroße Moderne Küche mit flächenbündigen Schrankfronten, Granit-Arbeitsplatte, hellen Holzschränken, Kücheninsel, Unterbauwaschbecken und Bambusparkett in Seattle

The continuous kitchen, dining, and living space is framed by a granite rock bluff enclosed within the house. Clerestory windows capture the southern light helping to heat the home naturally. (photo by Ana Sandrin)

Mittelgroße Klassische Küche in L-Form mit Einbauwaschbecken, Schrankfronten im Shaker-Stil, hellen Holzschränken, Laminat-Arbeitsplatte, Küchengeräten aus Edelstahl, Bambusparkett, Kücheninsel, Küchenrückwand in Beige und Rückwand aus Porzellanfliesen in Portland
Küchen mit Bambusparkett und unterschiedlichen Kücheninseln Ideen und Design
1