Küchen mit grauen Schränken und Bambusparkett Ideen und Design
Suche verfeinern:
Budget
Sortieren nach:Heute beliebt
1 – 20 von 390 Fotos
1 von 3

Complete overhaul of the common area in this wonderful Arcadia home.
The living room, dining room and kitchen were redone.
The direction was to obtain a contemporary look but to preserve the warmth of a ranch home.
The perfect combination of modern colors such as grays and whites blend and work perfectly together with the abundant amount of wood tones in this design.
The open kitchen is separated from the dining area with a large 10' peninsula with a waterfall finish detail.
Notice the 3 different cabinet colors, the white of the upper cabinets, the Ash gray for the base cabinets and the magnificent olive of the peninsula are proof that you don't have to be afraid of using more than 1 color in your kitchen cabinets.
The kitchen layout includes a secondary sink and a secondary dishwasher! For the busy life style of a modern family.
The fireplace was completely redone with classic materials but in a contemporary layout.
Notice the porcelain slab material on the hearth of the fireplace, the subway tile layout is a modern aligned pattern and the comfortable sitting nook on the side facing the large windows so you can enjoy a good book with a bright view.
The bamboo flooring is continues throughout the house for a combining effect, tying together all the different spaces of the house.
All the finish details and hardware are honed gold finish, gold tones compliment the wooden materials perfectly.

Ply wood kitchen cabinets faced with grey Formica, bright orange glass splashback, Modern lighting
Offene, Kleine Stilmix Küche in U-Form mit Waschbecken, flächenbündigen Schrankfronten, grauen Schränken, Mineralwerkstoff-Arbeitsplatte, Küchenrückwand in Orange, Glasrückwand, Küchengeräten aus Edelstahl, Bambusparkett, braunem Boden und grauer Arbeitsplatte in Sussex
Offene, Kleine Stilmix Küche in U-Form mit Waschbecken, flächenbündigen Schrankfronten, grauen Schränken, Mineralwerkstoff-Arbeitsplatte, Küchenrückwand in Orange, Glasrückwand, Küchengeräten aus Edelstahl, Bambusparkett, braunem Boden und grauer Arbeitsplatte in Sussex
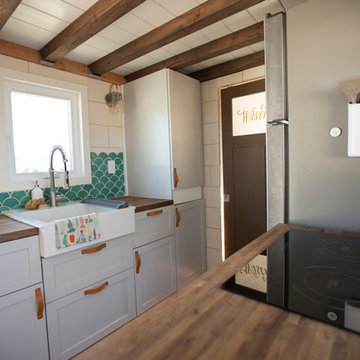
Galley kitchen with farmhouse kitchen sink, scalloped tile and induction cooktop
Kleine, Offene, Zweizeilige Nordische Küche ohne Insel mit Landhausspüle, flächenbündigen Schrankfronten, grauen Schränken, Arbeitsplatte aus Holz, Rückwand aus Terrakottafliesen, Küchengeräten aus Edelstahl, Bambusparkett, braunem Boden und brauner Arbeitsplatte in Los Angeles
Kleine, Offene, Zweizeilige Nordische Küche ohne Insel mit Landhausspüle, flächenbündigen Schrankfronten, grauen Schränken, Arbeitsplatte aus Holz, Rückwand aus Terrakottafliesen, Küchengeräten aus Edelstahl, Bambusparkett, braunem Boden und brauner Arbeitsplatte in Los Angeles
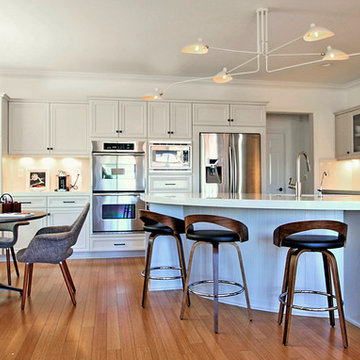
Mittelgroße Nordische Küche in L-Form mit Unterbauwaschbecken, grauen Schränken, Quarzwerkstein-Arbeitsplatte, Küchenrückwand in Weiß, Küchengeräten aus Edelstahl, Bambusparkett, Kücheninsel, braunem Boden und Schrankfronten mit vertiefter Füllung in Orange County
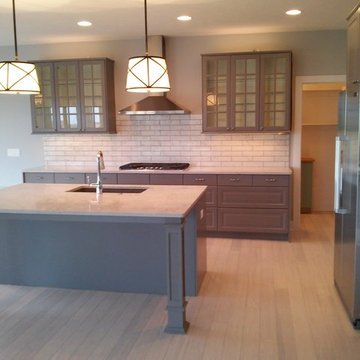
IKEA Kitchen Cabinets in Lidingo gray, built-in oven and microwave, all matching kitchen-aid appliances, counterdepth refrigerator, huge single slab quartz island with custom posts, tons of drawers and glass doors with gas stove top.
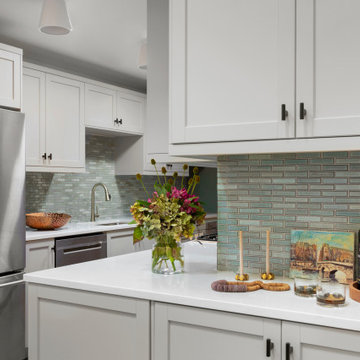
This small townhouse kitchen has no windows (it has a sliding glass door across from the dining nook) and had a limited budget. The owners planned to live in the home for 3-5 more years. The challenge was to update and brighten the space using Ikea cabinets while creating a custom feel with good resale value.
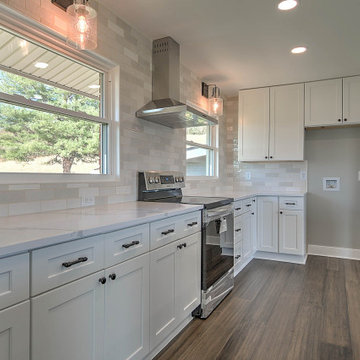
Mittelgroße Klassische Wohnküche in L-Form mit Waschbecken, Schrankfronten im Shaker-Stil, grauen Schränken, Quarzwerkstein-Arbeitsplatte, Küchenrückwand in Weiß, Rückwand aus Keramikfliesen, Küchengeräten aus Edelstahl, Bambusparkett, Kücheninsel, grauem Boden und weißer Arbeitsplatte in Sonstige

Entertainer's kitchen with island seating for upto eight persons
Große Moderne Wohnküche in L-Form mit Unterbauwaschbecken, flächenbündigen Schrankfronten, grauen Schränken, Quarzwerkstein-Arbeitsplatte, Küchenrückwand in Metallic, Rückwand aus Metallfliesen, Küchengeräten aus Edelstahl, Bambusparkett, Kücheninsel, braunem Boden und grauer Arbeitsplatte in Seattle
Große Moderne Wohnküche in L-Form mit Unterbauwaschbecken, flächenbündigen Schrankfronten, grauen Schränken, Quarzwerkstein-Arbeitsplatte, Küchenrückwand in Metallic, Rückwand aus Metallfliesen, Küchengeräten aus Edelstahl, Bambusparkett, Kücheninsel, braunem Boden und grauer Arbeitsplatte in Seattle
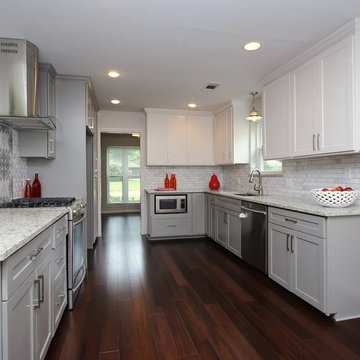
Mittelgroße, Offene Landhausstil Küche in U-Form mit Unterbauwaschbecken, Schrankfronten im Shaker-Stil, grauen Schränken, Granit-Arbeitsplatte, Küchenrückwand in Grau, Rückwand aus Steinfliesen, Küchengeräten aus Edelstahl, Bambusparkett und Halbinsel in Houston
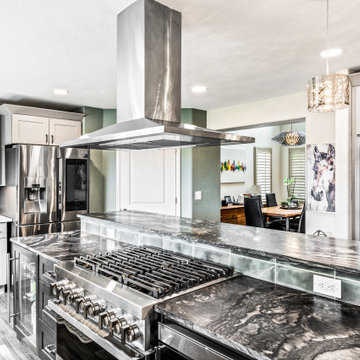
A mixture of glass and solid door Shaker cabinets, upper and lower after full expansion and remodel.
Große Klassische Wohnküche in L-Form mit Unterbauwaschbecken, Schrankfronten im Shaker-Stil, grauen Schränken, Granit-Arbeitsplatte, Küchenrückwand in Grün, Rückwand aus Keramikfliesen, Küchengeräten aus Edelstahl, Bambusparkett, Kücheninsel, braunem Boden und bunter Arbeitsplatte in Denver
Große Klassische Wohnküche in L-Form mit Unterbauwaschbecken, Schrankfronten im Shaker-Stil, grauen Schränken, Granit-Arbeitsplatte, Küchenrückwand in Grün, Rückwand aus Keramikfliesen, Küchengeräten aus Edelstahl, Bambusparkett, Kücheninsel, braunem Boden und bunter Arbeitsplatte in Denver

22 pages photography
Mittelgroße Mid-Century Küche in U-Form mit Unterbauwaschbecken, flächenbündigen Schrankfronten, grauen Schränken, Betonarbeitsplatte, Küchenrückwand in Weiß, Rückwand aus Zementfliesen, Küchengeräten aus Edelstahl und Bambusparkett in Portland
Mittelgroße Mid-Century Küche in U-Form mit Unterbauwaschbecken, flächenbündigen Schrankfronten, grauen Schränken, Betonarbeitsplatte, Küchenrückwand in Weiß, Rückwand aus Zementfliesen, Küchengeräten aus Edelstahl und Bambusparkett in Portland
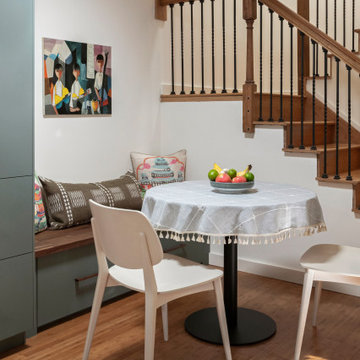
This small townhouse kitchen has no windows (it has a sliding glass door across from the dining nook) and had a limited budget. The owners planned to live in the home for 3-5 more years. The challenge was to update and brighten the space using Ikea cabinets while creating a custom feel with good resale value.

Complete overhaul of the common area in this wonderful Arcadia home.
The living room, dining room and kitchen were redone.
The direction was to obtain a contemporary look but to preserve the warmth of a ranch home.
The perfect combination of modern colors such as grays and whites blend and work perfectly together with the abundant amount of wood tones in this design.
The open kitchen is separated from the dining area with a large 10' peninsula with a waterfall finish detail.
Notice the 3 different cabinet colors, the white of the upper cabinets, the Ash gray for the base cabinets and the magnificent olive of the peninsula are proof that you don't have to be afraid of using more than 1 color in your kitchen cabinets.
The kitchen layout includes a secondary sink and a secondary dishwasher! For the busy life style of a modern family.
The fireplace was completely redone with classic materials but in a contemporary layout.
Notice the porcelain slab material on the hearth of the fireplace, the subway tile layout is a modern aligned pattern and the comfortable sitting nook on the side facing the large windows so you can enjoy a good book with a bright view.
The bamboo flooring is continues throughout the house for a combining effect, tying together all the different spaces of the house.
All the finish details and hardware are honed gold finish, gold tones compliment the wooden materials perfectly.
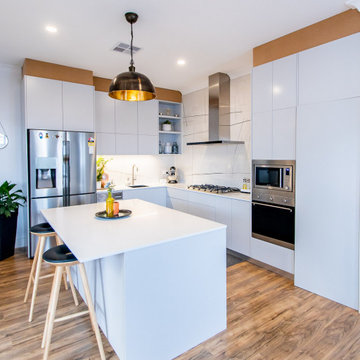
A beach style kitchen with push to open applications across the entire space. This handleless kitchen provides a seamless finish and is very easy to look at. The open shelf feature is great for displaying the sentimental things around your home.
Topped off with a beautiful white stone and marble splash back that gives the space a lot of character.
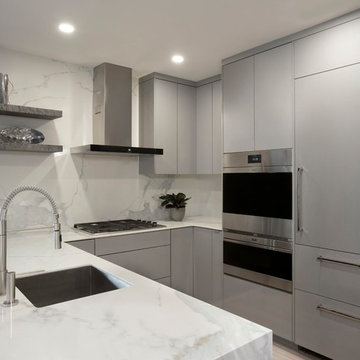
Kleine Moderne Küche in U-Form mit Unterbauwaschbecken, flächenbündigen Schrankfronten, grauen Schränken, Mineralwerkstoff-Arbeitsplatte, Küchenrückwand in Weiß, Rückwand aus Marmor, Küchengeräten aus Edelstahl, Bambusparkett, Halbinsel, beigem Boden und weißer Arbeitsplatte in Boston

Große Moderne Wohnküche mit Doppelwaschbecken, flächenbündigen Schrankfronten, grauen Schränken, Betonarbeitsplatte, Küchenrückwand in Schwarz, Glasrückwand, Küchengeräten aus Edelstahl, Bambusparkett und Kücheninsel in New York
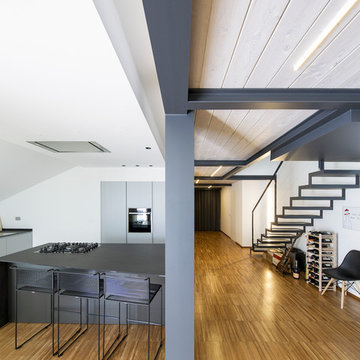
© Alessio Guarino
Moderne Küche mit flächenbündigen Schrankfronten, grauen Schränken, schwarzen Elektrogeräten, Bambusparkett, Kücheninsel und grauer Arbeitsplatte in Turin
Moderne Küche mit flächenbündigen Schrankfronten, grauen Schränken, schwarzen Elektrogeräten, Bambusparkett, Kücheninsel und grauer Arbeitsplatte in Turin
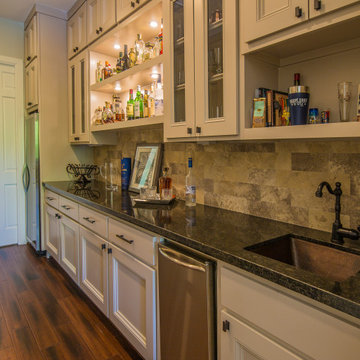
Butler's Pantry
Zweizeilige, Große Klassische Küche ohne Insel mit Vorratsschrank, Unterbauwaschbecken, Schrankfronten mit vertiefter Füllung, grauen Schränken, Granit-Arbeitsplatte, Küchenrückwand in Beige, Rückwand aus Travertin, Küchengeräten aus Edelstahl, Bambusparkett, braunem Boden und brauner Arbeitsplatte in Houston
Zweizeilige, Große Klassische Küche ohne Insel mit Vorratsschrank, Unterbauwaschbecken, Schrankfronten mit vertiefter Füllung, grauen Schränken, Granit-Arbeitsplatte, Küchenrückwand in Beige, Rückwand aus Travertin, Küchengeräten aus Edelstahl, Bambusparkett, braunem Boden und brauner Arbeitsplatte in Houston
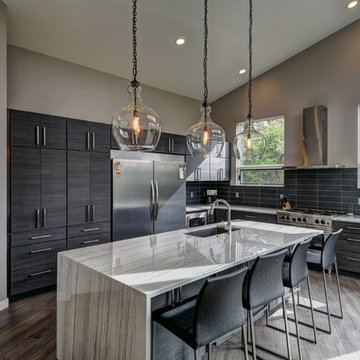
Offene, Große Moderne Küche in L-Form mit Unterbauwaschbecken, flächenbündigen Schrankfronten, grauen Schränken, Quarzwerkstein-Arbeitsplatte, Küchenrückwand in Blau, Rückwand aus Glasfliesen, Küchengeräten aus Edelstahl, Bambusparkett, Kücheninsel, braunem Boden und grauer Arbeitsplatte in Denver
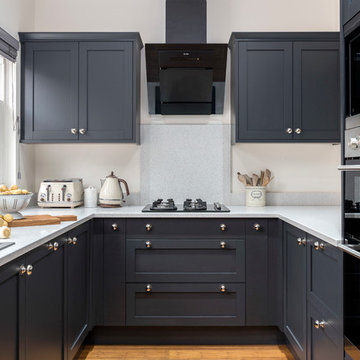
For all the elements of a contemporary kitchen design, choose Croft. Handcrafted in Leicestershire, this luxury style with its panelled cabinets and elegant chrome knobs exudes class and sophistication. Our smart combination of 13 painted finishes allows you to play with colour for a look that’s unique to your home. Choose from a calming palette of ivory or pebble grey. Or for a dark, distinctive look create a focal point with charcoal.
Küchen mit grauen Schränken und Bambusparkett Ideen und Design
1