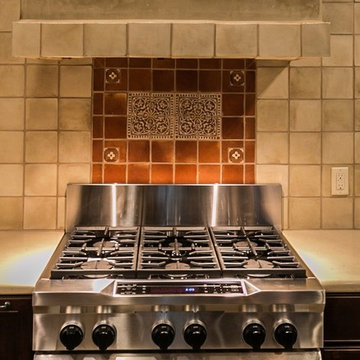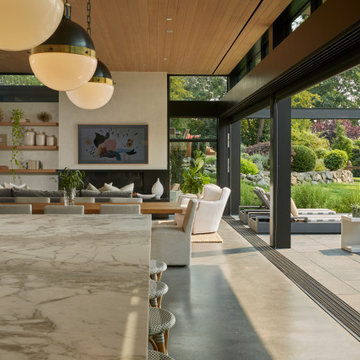Küchen mit Betonboden und Deckengestaltungen Ideen und Design
Suche verfeinern:
Budget
Sortieren nach:Heute beliebt
1 – 20 von 1.722 Fotos
1 von 3

Contemporary kitchen and dining space with Nordic styling for a young family in Kensington. The kitchen is bespoke made and designed by the My-Studio team as part of our joinery offer.

Zweizeilige, Mittelgroße Retro Wohnküche ohne Insel mit Unterbauwaschbecken, flächenbündigen Schrankfronten, hellbraunen Holzschränken, Quarzwerkstein-Arbeitsplatte, Küchenrückwand in Gelb, Rückwand aus Keramikfliesen, bunten Elektrogeräten, Betonboden, grauem Boden, weißer Arbeitsplatte und Holzdecke in Austin

See https://blackandmilk.co.uk/interior-design-portfolio/ for more details.

The living, dining, and kitchen opt for views rather than walls. The living room is encircled by three, 16’ lift and slide doors, creating a room that feels comfortable sitting amongst the trees. Because of this the love and appreciation for the location are felt throughout the main floor. The emphasis on larger-than-life views is continued into the main sweet with a door for a quick escape to the wrap-around two-story deck.

Mittelgroße Klassische Wohnküche in L-Form mit Unterbauwaschbecken, Schrankfronten im Shaker-Stil, blauen Schränken, Quarzwerkstein-Arbeitsplatte, Küchenrückwand in Grau, Rückwand aus Keramikfliesen, schwarzen Elektrogeräten, Betonboden, Kücheninsel, grauem Boden, weißer Arbeitsplatte und gewölbter Decke in Minneapolis

Moderne Küche in L-Form mit flächenbündigen Schrankfronten, hellbraunen Holzschränken, Elektrogeräten mit Frontblende, Betonboden, Kücheninsel, grauem Boden, brauner Arbeitsplatte und Holzdecke in San Francisco

In un angolo di Roma dagli intrecci storici che alternano fasti antichi a incursioni moderne si inserisce il progetto di interior design S22 curato da Nog Atelier.
Cura del dettaglio e combinazioni inaspettate di materia, colore e tempo caratterizzano il progetto.
Tutti i termoarredo utilizzati sono firmati Cordivari: per le zone living e notte sono stati scelti i tubolari Ardesia, modello dalle ottime performance e dall’ampia flessibilità dimensionale, mentre per l’ambiente bagno sono stati scelti scaldasalviette cromati.
➖
The S22 interior design project curated by Nog Atelier is part of a corner of Rome where ancient splendor alternates with modern incursions.
Soft, warm, contemporary shades of color have been chosen for all spaces, playing with accent colors: blue, green, burgundy.
All the heating systems are signed by Cordivari: tubular radiators Ardesia have been chosen for the living and sleeping areas: a model with excellent performance and wide dimensional flexibility; chromed towel warmers were chosen for the bathroom.

Six burner stainless steel gas stove with tile detail.
Offene Mediterrane Küche in L-Form mit Landhausspüle, dunklen Holzschränken, Küchengeräten aus Edelstahl, Betonboden, Kücheninsel, Marmor-Arbeitsplatte, Küchenrückwand in Weiß, Rückwand aus Keramikfliesen, braunem Boden, weißer Arbeitsplatte und freigelegten Dachbalken in Sonstige
Offene Mediterrane Küche in L-Form mit Landhausspüle, dunklen Holzschränken, Küchengeräten aus Edelstahl, Betonboden, Kücheninsel, Marmor-Arbeitsplatte, Küchenrückwand in Weiß, Rückwand aus Keramikfliesen, braunem Boden, weißer Arbeitsplatte und freigelegten Dachbalken in Sonstige

Photo by Roehner + Ryan
Offene, Zweizeilige Landhaus Küche mit Unterbauwaschbecken, flächenbündigen Schrankfronten, hellen Holzschränken, Quarzwerkstein-Arbeitsplatte, Küchenrückwand in Weiß, Kalk-Rückwand, Elektrogeräten mit Frontblende, Betonboden, Kücheninsel, grauem Boden, weißer Arbeitsplatte und gewölbter Decke in Phoenix
Offene, Zweizeilige Landhaus Küche mit Unterbauwaschbecken, flächenbündigen Schrankfronten, hellen Holzschränken, Quarzwerkstein-Arbeitsplatte, Küchenrückwand in Weiß, Kalk-Rückwand, Elektrogeräten mit Frontblende, Betonboden, Kücheninsel, grauem Boden, weißer Arbeitsplatte und gewölbter Decke in Phoenix

We furnished this Kitchen and Breakfast nook to provide the homeowner with stylish easy care leather seating. The streamlined style of furniture is to compliment the modern architecture and Kitchen designed by Lake Flato Architects.

Offene, Zweizeilige, Große Klassische Küche mit Landhausspüle, Schrankfronten mit vertiefter Füllung, schwarzen Schränken, Granit-Arbeitsplatte, Küchenrückwand in Weiß, Rückwand aus Porzellanfliesen, Küchengeräten aus Edelstahl, Betonboden, Kücheninsel, grauem Boden, schwarzer Arbeitsplatte und Holzdielendecke in New York

Kitchen with built-in pantry and ample countertop spaces.
Große Moderne Küche mit Unterbauwaschbecken, flächenbündigen Schrankfronten, hellbraunen Holzschränken, Quarzwerkstein-Arbeitsplatte, Küchenrückwand in Weiß, Rückwand aus Porzellanfliesen, schwarzen Elektrogeräten, Betonboden, grauem Boden, weißer Arbeitsplatte und gewölbter Decke in San Francisco
Große Moderne Küche mit Unterbauwaschbecken, flächenbündigen Schrankfronten, hellbraunen Holzschränken, Quarzwerkstein-Arbeitsplatte, Küchenrückwand in Weiß, Rückwand aus Porzellanfliesen, schwarzen Elektrogeräten, Betonboden, grauem Boden, weißer Arbeitsplatte und gewölbter Decke in San Francisco

Offene, Kleine Maritime Küche ohne Insel in L-Form mit Doppelwaschbecken, profilierten Schrankfronten, weißen Schränken, Quarzwerkstein-Arbeitsplatte, Küchenrückwand in Weiß, Rückwand aus Keramikfliesen, schwarzen Elektrogeräten, Betonboden, grauem Boden, schwarzer Arbeitsplatte und freigelegten Dachbalken in Sonstige

Nouveau Bungalow - Un - Designed + Built + Curated by Steven Allen Designs, LLC
Zweizeilige, Kleine Stilmix Wohnküche mit Unterbauwaschbecken, flächenbündigen Schrankfronten, schwarzen Schränken, Mineralwerkstoff-Arbeitsplatte, Küchengeräten aus Edelstahl, Betonboden, Kücheninsel, grauem Boden und Holzdielendecke in Houston
Zweizeilige, Kleine Stilmix Wohnküche mit Unterbauwaschbecken, flächenbündigen Schrankfronten, schwarzen Schränken, Mineralwerkstoff-Arbeitsplatte, Küchengeräten aus Edelstahl, Betonboden, Kücheninsel, grauem Boden und Holzdielendecke in Houston

2020 New Construction - Designed + Built + Curated by Steven Allen Designs, LLC - 3 of 5 of the Nouveau Bungalow Series. Inspired by New Mexico Artist Georgia O' Keefe. Featuring Sunset Colors + Vintage Decor + Houston Art + Concrete Countertops + Custom White Oak and White Cabinets + Handcrafted Tile + Frameless Glass + Polished Concrete Floors + Floating Concrete Shelves + 48" Concrete Pivot Door + Recessed White Oak Base Boards + Concrete Plater Walls + Recessed Joist Ceilings + Drop Oak Dining Ceiling + Designer Fixtures and Decor.

Offene, Kleine Rustikale Küche ohne Insel in L-Form mit Landhausspüle, Schrankfronten im Shaker-Stil, dunklen Holzschränken, Quarzwerkstein-Arbeitsplatte, Küchenrückwand in Grau, Rückwand aus Keramikfliesen, Küchengeräten aus Edelstahl, Betonboden, rotem Boden, weißer Arbeitsplatte und freigelegten Dachbalken in Burlington

Welcome to the kitchen of your dreams, where everything has a place and everyone can be together!
Offene, Einzeilige, Mittelgroße Rustikale Küche mit Unterbauwaschbecken, Schrankfronten im Shaker-Stil, grauen Schränken, Quarzwerkstein-Arbeitsplatte, Küchenrückwand in Weiß, Rückwand aus Keramikfliesen, Küchengeräten aus Edelstahl, Betonboden, Kücheninsel, grauem Boden, weißer Arbeitsplatte und freigelegten Dachbalken in Milwaukee
Offene, Einzeilige, Mittelgroße Rustikale Küche mit Unterbauwaschbecken, Schrankfronten im Shaker-Stil, grauen Schränken, Quarzwerkstein-Arbeitsplatte, Küchenrückwand in Weiß, Rückwand aus Keramikfliesen, Küchengeräten aus Edelstahl, Betonboden, Kücheninsel, grauem Boden, weißer Arbeitsplatte und freigelegten Dachbalken in Milwaukee

Weather House is a bespoke home for a young, nature-loving family on a quintessentially compact Northcote block.
Our clients Claire and Brent cherished the character of their century-old worker's cottage but required more considered space and flexibility in their home. Claire and Brent are camping enthusiasts, and in response their house is a love letter to the outdoors: a rich, durable environment infused with the grounded ambience of being in nature.
From the street, the dark cladding of the sensitive rear extension echoes the existing cottage!s roofline, becoming a subtle shadow of the original house in both form and tone. As you move through the home, the double-height extension invites the climate and native landscaping inside at every turn. The light-bathed lounge, dining room and kitchen are anchored around, and seamlessly connected to, a versatile outdoor living area. A double-sided fireplace embedded into the house’s rear wall brings warmth and ambience to the lounge, and inspires a campfire atmosphere in the back yard.
Championing tactility and durability, the material palette features polished concrete floors, blackbutt timber joinery and concrete brick walls. Peach and sage tones are employed as accents throughout the lower level, and amplified upstairs where sage forms the tonal base for the moody main bedroom. An adjacent private deck creates an additional tether to the outdoors, and houses planters and trellises that will decorate the home’s exterior with greenery.
From the tactile and textured finishes of the interior to the surrounding Australian native garden that you just want to touch, the house encapsulates the feeling of being part of the outdoors; like Claire and Brent are camping at home. It is a tribute to Mother Nature, Weather House’s muse.
Küchen mit Betonboden und Deckengestaltungen Ideen und Design
1

