Küchen mit bunten Elektrogeräten und braunem Holzboden Ideen und Design
Suche verfeinern:
Budget
Sortieren nach:Heute beliebt
1 – 20 von 2.477 Fotos
1 von 3

This kitchen was designed by Bilotta senior designer, Randy O’Kane, CKD with (and for) interior designer Blair Harris. The apartment is located in a turn-of-the-20th-century Manhattan brownstone and the kitchen (which was originally at the back of the apartment) was relocated to the front in order to gain more light in the heart of the home. Blair really wanted the cabinets to be a dark blue color and opted for Farrow & Ball’s “Railings”. In order to make sure the space wasn’t too dark, Randy suggested open shelves in natural walnut vs. traditional wall cabinets along the back wall. She complemented this with white crackled ceramic tiles and strips of LED lights hidden under the shelves, illuminating the space even more. The cabinets are Bilotta’s private label line, the Bilotta Collection, in a 1” thick, Shaker-style door with walnut interiors. The flooring is oak in a herringbone pattern and the countertops are Vermont soapstone. The apron-style sink is also made of soapstone and is integrated with the countertop. Blair opted for the trending unlacquered brass hardware from Rejuvenation’s “Massey” collection which beautifully accents the blue cabinetry and is then repeated on both the “Chagny” Lacanche range and the bridge-style Waterworks faucet.
The space was designed in such a way as to use the island to separate the primary cooking space from the living and dining areas. The island could be used for enjoying a less formal meal or as a plating area to pass food into the dining area.

Denash Photography, designed by Jenny Rausch
Offene, Kleine Maritime Küche in L-Form mit weißen Schränken, bunter Rückwand, bunten Elektrogeräten, Kücheninsel, Unterbauwaschbecken, Kassettenfronten, Quarzwerkstein-Arbeitsplatte, Rückwand aus Mosaikfliesen und braunem Holzboden in St. Louis
Offene, Kleine Maritime Küche in L-Form mit weißen Schränken, bunter Rückwand, bunten Elektrogeräten, Kücheninsel, Unterbauwaschbecken, Kassettenfronten, Quarzwerkstein-Arbeitsplatte, Rückwand aus Mosaikfliesen und braunem Holzboden in St. Louis

Custom island and plaster hood take center stage in this kitchen remodel. Full-wall wine, coffee and smoothie station on the right perimeter. Cabinets are white oak. Design by: Alison Giese Interiors

This hidden outlet is perfectly hidden.
Mittelgroße Klassische Küche in L-Form mit Vorratsschrank, Landhausspüle, Schrankfronten mit vertiefter Füllung, blauen Schränken, Quarzwerkstein-Arbeitsplatte, Küchenrückwand in Weiß, Rückwand aus Marmor, bunten Elektrogeräten, braunem Holzboden, Kücheninsel, braunem Boden und weißer Arbeitsplatte in Chicago
Mittelgroße Klassische Küche in L-Form mit Vorratsschrank, Landhausspüle, Schrankfronten mit vertiefter Füllung, blauen Schränken, Quarzwerkstein-Arbeitsplatte, Küchenrückwand in Weiß, Rückwand aus Marmor, bunten Elektrogeräten, braunem Holzboden, Kücheninsel, braunem Boden und weißer Arbeitsplatte in Chicago
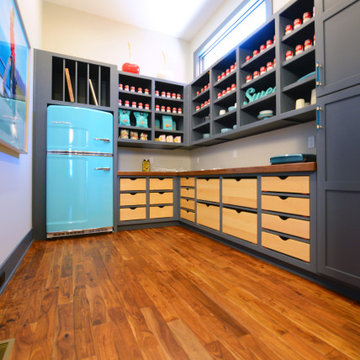
This walk in pantry combines modern clean lines with a "retro" feel.
Zweizeilige, Große Moderne Küche mit Schrankfronten im Shaker-Stil, Arbeitsplatte aus Holz, bunten Elektrogeräten, braunem Holzboden, braunem Boden, brauner Arbeitsplatte und Vorratsschrank in Indianapolis
Zweizeilige, Große Moderne Küche mit Schrankfronten im Shaker-Stil, Arbeitsplatte aus Holz, bunten Elektrogeräten, braunem Holzboden, braunem Boden, brauner Arbeitsplatte und Vorratsschrank in Indianapolis
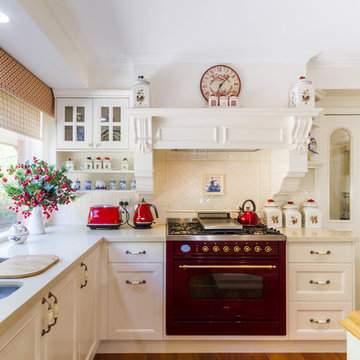
Designer: Corey Johnson: Photographer: Yvonne Menegol
Geschlossene, Große Landhausstil Küche in U-Form mit Unterbauwaschbecken, Schrankfronten im Shaker-Stil, weißen Schränken, Arbeitsplatte aus Holz, Küchenrückwand in Weiß, Rückwand aus Keramikfliesen, bunten Elektrogeräten, braunem Holzboden, Kücheninsel, braunem Boden und beiger Arbeitsplatte in Melbourne
Geschlossene, Große Landhausstil Küche in U-Form mit Unterbauwaschbecken, Schrankfronten im Shaker-Stil, weißen Schränken, Arbeitsplatte aus Holz, Küchenrückwand in Weiß, Rückwand aus Keramikfliesen, bunten Elektrogeräten, braunem Holzboden, Kücheninsel, braunem Boden und beiger Arbeitsplatte in Melbourne
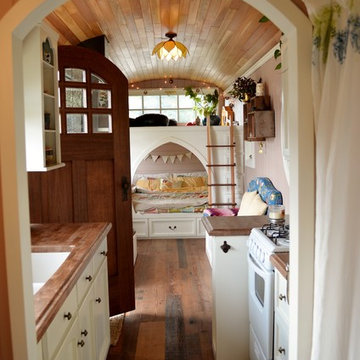
Leah Thompson
Offene, Zweizeilige, Kleine Urige Küche ohne Insel mit Unterbauwaschbecken, offenen Schränken, weißen Schränken, Arbeitsplatte aus Holz, bunten Elektrogeräten und braunem Holzboden in Seattle
Offene, Zweizeilige, Kleine Urige Küche ohne Insel mit Unterbauwaschbecken, offenen Schränken, weißen Schränken, Arbeitsplatte aus Holz, bunten Elektrogeräten und braunem Holzboden in Seattle

Kitchen Design by Robin Swarts for Highland Design Gallery in collaboration with Kandrac & Kole Interior Designs, Inc. Contractor: Swarts & Co. Photo © Jill Buckner

Before Siemasko + Verbridge got their hands on this house, it was a convoluted maze of small rooms and skinny hallways. The renovation made sense of the layout, and took full advantage of the captivating ocean views. The result is a harmonious blend of contemporary style with classic and sophisticated elements. The “empty nest” home is transformed into a welcoming sanctuary for the extended family of kids and grandkids.
Photo Credit: Josh Kuchinsky
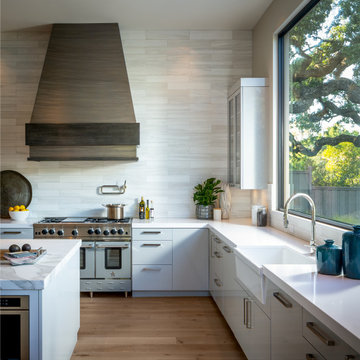
Geräumige Moderne Küche in L-Form mit Landhausspüle, flächenbündigen Schrankfronten, grauen Schränken, Küchenrückwand in Beige, bunten Elektrogeräten, braunem Holzboden, Kücheninsel, braunem Boden und weißer Arbeitsplatte in San Francisco
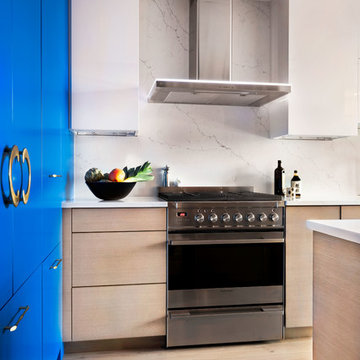
This remodel incorporated the client’s love of artwork and color into a cohesive design with elegant, custom details that will stand the test of time. The space was closed in, dark and dated. The walls at the island were the first thing you saw when entering the condo. So we removed the walls which really opened it up to a welcoming space. Storage was an issue too so we borrowed space from the main floor bedroom closet and created a ‘butler’s pantry’.
The client’s flair for the contemporary, original art, and love of bright colors is apparent in the materials, finishes and paint colors. Jewelry-like artisan pulls are repeated throughout the kitchen to pull it together. The Butler’s pantry provided extra storage for kitchen items and adds a little glam. The drawers are wrapped in leather with a Shagreen pattern (Asian sting ray). A creative mix of custom cabinetry materials includes gray washed white oak to complimented the new flooring and ground the mix of materials on the island, along with white gloss uppers and matte bright blue tall cabinets.
With the exception of the artisan pulls used on the integrated dishwasher drawers and blue cabinets, push and touch latches were used to keep it as clean looking as possible.
Kitchen details include a chef style sink, quartz counters, motorized assist for heavy drawers and various cabinetry organizers.
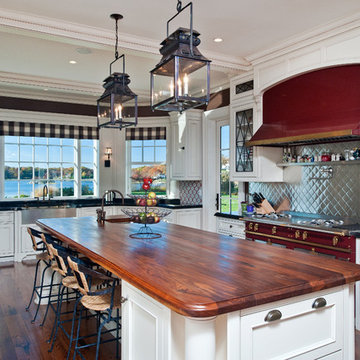
Große Klassische Küche in U-Form mit Landhausspüle, Schrankfronten mit vertiefter Füllung, weißen Schränken, Granit-Arbeitsplatte, Küchenrückwand in Metallic, bunten Elektrogeräten, braunem Holzboden, Rückwand aus Metallfliesen, Kücheninsel und braunem Boden in New York
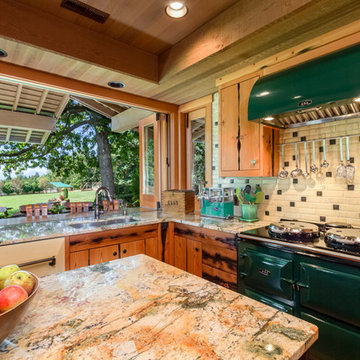
Caleb Melvin
Große Landhaus Wohnküche mit Unterbauwaschbecken, hellbraunen Holzschränken, Granit-Arbeitsplatte, bunter Rückwand, Rückwand aus Porzellanfliesen, bunten Elektrogeräten, braunem Holzboden und Kücheninsel in Seattle
Große Landhaus Wohnküche mit Unterbauwaschbecken, hellbraunen Holzschränken, Granit-Arbeitsplatte, bunter Rückwand, Rückwand aus Porzellanfliesen, bunten Elektrogeräten, braunem Holzboden und Kücheninsel in Seattle
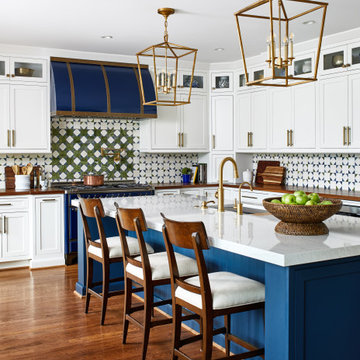
Klassische Küche in L-Form mit Unterbauwaschbecken, Schrankfronten im Shaker-Stil, weißen Schränken, bunter Rückwand, bunten Elektrogeräten, braunem Holzboden, Kücheninsel, braunem Boden und brauner Arbeitsplatte in Washington, D.C.
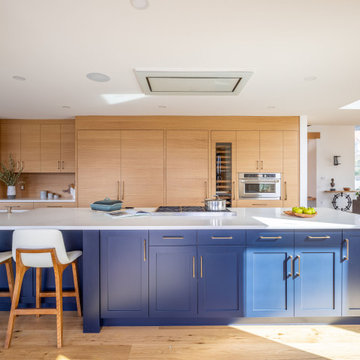
Modern custom kitchen with island, streamlined design, hardwood floors, recessed hood vent, open concept, farmhouse sink, champagne finish hardware, shaker panel island
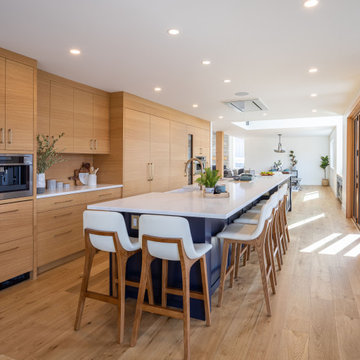
Modern custom kitchen with island, streamlined design, hardwood floors, recessed hood vent, open concept, farmhouse sink, champagne finish hardware, shaker panel island

We designed a modern classic scheme for Sarah's family that would be practical everyday but also offer a social mood for evening entertaining. We blended smart prussion blue cabinetry and walls for a smart and connected feel. To lift the scheme we included soft white, ivory, warm wood, rustic surfaces and distressed tile patterns. We incorporated their existing dining furniture into a sensible layout, but up-cycled the seat pads with free coffee sacks. Sarah's collection of vintage treasures were used to beautiful effect in a curated wall shelf display.
A custom built and locally sourced island created the hub that they had always wanted.
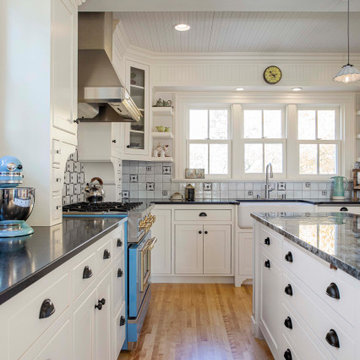
This image shows off our hand-carved and hand-painted Medieval Floral Tiles in the color combination Helsinki. This close up image shows off our hand-carved and hand-painted Medieval Floral Tiles in the color combination Helsinki. Here the there are 4x4" tiles in our Marshmallow as well as 4x4" Medievals in Helsinki and 2x2" Medievals with L-Cut Outs.

Late 1800s Victorian Bungalow i Central Denver was updated creating an entirely different experience to a young couple who loved to cook and entertain.
By opening up two load bearing wall, replacing and refinishing new wood floors with radiant heating, exposing brick and ultimately painting the brick.. the space transformed in a huge open yet warm entertaining haven. Bold color was at the heart of this palette and the homeowners personal essence.

Mark Lohman
Geräumige Maritime Wohnküche in U-Form mit Landhausspüle, Schrankfronten im Shaker-Stil, Marmor-Arbeitsplatte, Küchenrückwand in Blau, Rückwand aus Zementfliesen, Kücheninsel, braunem Boden, hellbraunen Holzschränken, bunten Elektrogeräten, braunem Holzboden und weißer Arbeitsplatte in Los Angeles
Geräumige Maritime Wohnküche in U-Form mit Landhausspüle, Schrankfronten im Shaker-Stil, Marmor-Arbeitsplatte, Küchenrückwand in Blau, Rückwand aus Zementfliesen, Kücheninsel, braunem Boden, hellbraunen Holzschränken, bunten Elektrogeräten, braunem Holzboden und weißer Arbeitsplatte in Los Angeles
Küchen mit bunten Elektrogeräten und braunem Holzboden Ideen und Design
1