Holzfarbene Küchen mit braunen Schränken Ideen und Design
Suche verfeinern:
Budget
Sortieren nach:Heute beliebt
121 – 140 von 592 Fotos
1 von 3
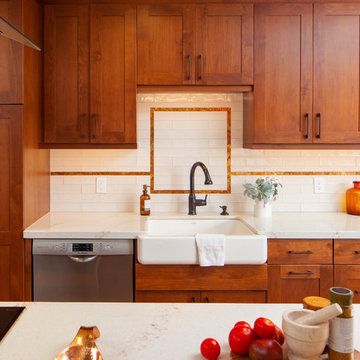
Zweizeilige, Mittelgroße Mid-Century Wohnküche mit Landhausspüle, Schrankfronten im Shaker-Stil, braunen Schränken, Quarzwerkstein-Arbeitsplatte, Küchenrückwand in Weiß, Rückwand aus Keramikfliesen, Küchengeräten aus Edelstahl, braunem Holzboden, Kücheninsel, braunem Boden und weißer Arbeitsplatte in San Diego
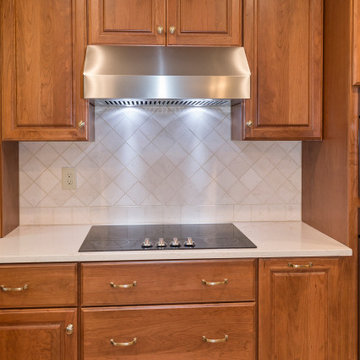
This dated kitchen was ready to be transformed by our magic wand! The wall between the kitchen and dining room was removed to create one larger room with an island and space for a dining table. Our team of carpenters installed all new custom crafted cherry cabinets with Hanstone Serenity quartz countertops. Natural stone tile was installed for the backsplash and luxury vinyl plank flooring was installed throughout the room. All new Frigidaire Professional appliances in stainless were installed, including french door refrigerator, electric cooktop and range hood, a built-in wall oven, convection microwave oven and dishwasher.
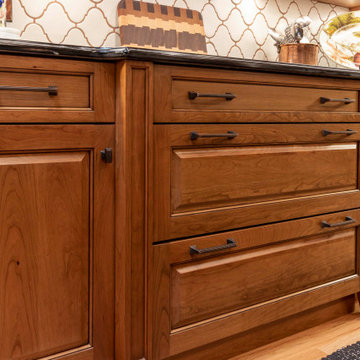
www.nestkbhomedesign.com
Photos: Linda McKee
The feet at base of these cabinets give the kitchen a custom furniture feel.
Geschlossene, Mittelgroße Klassische Küche in L-Form mit Unterbauwaschbecken, profilierten Schrankfronten, braunen Schränken, Speckstein-Arbeitsplatte, Küchenrückwand in Weiß, Rückwand aus Keramikfliesen, Elektrogeräten mit Frontblende, braunem Holzboden, Kücheninsel, braunem Boden und schwarzer Arbeitsplatte in St. Louis
Geschlossene, Mittelgroße Klassische Küche in L-Form mit Unterbauwaschbecken, profilierten Schrankfronten, braunen Schränken, Speckstein-Arbeitsplatte, Küchenrückwand in Weiß, Rückwand aus Keramikfliesen, Elektrogeräten mit Frontblende, braunem Holzboden, Kücheninsel, braunem Boden und schwarzer Arbeitsplatte in St. Louis
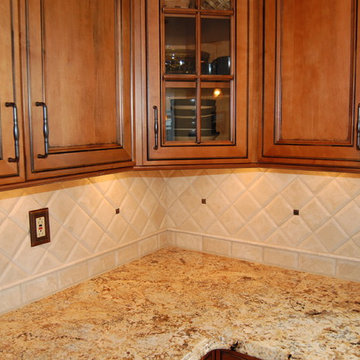
The original owners of this house had long surpassed the original kitchens layout and usefulness. 30 years and the changing needs of a kitchen had finally caught up with this otherwise impressive home. The biggest problem with the old kitchen was a large peninsula that angled out into the center of the room, virtually cutting off the breakfast nook from the room and making getting into the pantry and fridge very inefficient.
The new kitchen design uses the long length of the room to it's advantage, by allowing for an extended island which connected the breakfast nook to the kitchen making it all flow together. At just over 11 feet long the homeowner initially had some serious doubts about the proposed islands size, but after some measuring and remeasuring(and some coaxing) she was convinced it would work. And now that it's all done, she couldn't be happier! (and that makes us happy)
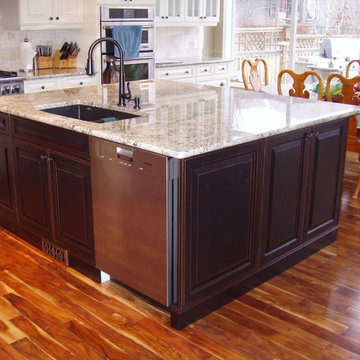
Große Klassische Wohnküche in L-Form mit Doppelwaschbecken, profilierten Schrankfronten, braunen Schränken, Granit-Arbeitsplatte, Küchenrückwand in Beige, Rückwand aus Keramikfliesen, Küchengeräten aus Edelstahl, braunem Holzboden und Kücheninsel in Calgary
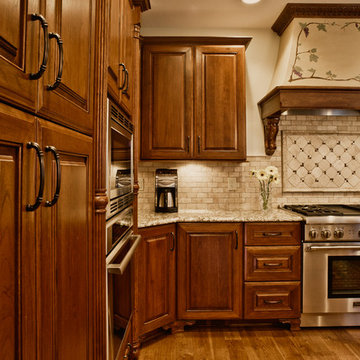
The owners of this traditional home sought to update and expand their somewhat dated and crowded kitchen. The former kitchen had a corner sink and a modified U-shape, but with the only entry intersecting the refrigerator and bar passage, it did not allow for multiple cooks in the kitchen. The existing kitchen was separated from the family room by a wall which included a see-through fireplace, but in reality the two areas were distinctly separate. As this family enjoys cooking and entertaining, they sought to open the space to accommodate a large island in the kitchen and opening the space to the adjoining family room. Additionally, they wanted the cooking surfaces and appliances to be state of the art, but with a style reminiscent of Tuscany.
To achieve the effect, color groups and materials were selected to create the Tuscan region’s theme. Round shapes were included throughout the space including the island top and the custom archway opening to the family room. The owners selected cherry cabinetry with a dark brown stain, granite counters with some hues of blue-green, and a natural stone tumbled subway tile backsplash. The island color is fossil beige, and the owners re-purposed their existing bar stools using the same color. With the serious emphasis on cooking, the range selected is a 36” gas Thermador® with custom exhaust hood. A separate Thermador® baking oven and microwave are built-in on the adjoining wall. Bela Cera® hand-scraped hardwood flooring ties together the kitchen, eating area, and family room.
The existing stone fireplace was taken down and set aside for re-installation at project completion. As the wall separating the kitchen and family room was eliminated, the stone fireplace has been reinstalled at its new location on the home’s east-wall. Windows and built-in cabinetry flank the fireplace, with the flat screen mounted above it. With added windows, additional can lighting, and antique white trim, the rooms are bright and airy.
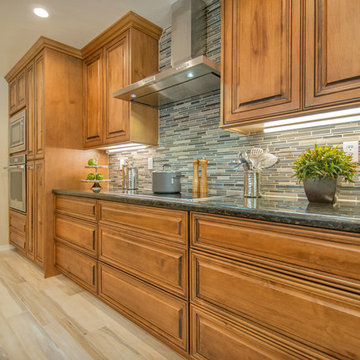
Quick Pic Tours
Geschlossene, Große Klassische Küche in L-Form mit Unterbauwaschbecken, profilierten Schrankfronten, braunen Schränken, Granit-Arbeitsplatte, Küchenrückwand in Grau, Rückwand aus Glasfliesen, Küchengeräten aus Edelstahl, Porzellan-Bodenfliesen und Halbinsel in Phoenix
Geschlossene, Große Klassische Küche in L-Form mit Unterbauwaschbecken, profilierten Schrankfronten, braunen Schränken, Granit-Arbeitsplatte, Küchenrückwand in Grau, Rückwand aus Glasfliesen, Küchengeräten aus Edelstahl, Porzellan-Bodenfliesen und Halbinsel in Phoenix
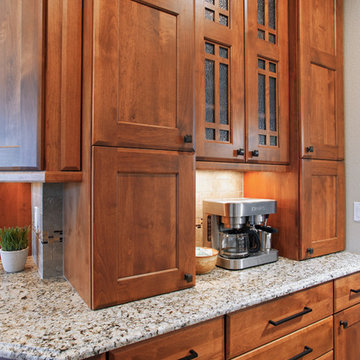
Alder wood | Modesto Mission door | Sienna finish
Cabinetry by: Custom Cupboards (Wichita, KS)
Designed by: Tallgrass Kitchen & Bath LLC (Castle Rock, CO)
Photographed by: Al Argueta Photography
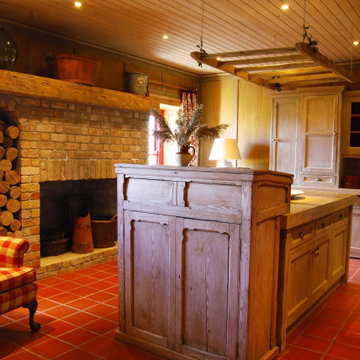
Contracted to photograph multiple projects for Trunk UK (based in Kesh, N. Ireland), this was the most prestigious.
Part of an expansive country estate in Kildare, Ireland, I photographed one of the outlying buildings being developed for hospitality end use.
My client's products were the wooden floors, tiling and some wooden trim integrated within the property to reflect and enhance the original decor of the property.
The project was shot in two days and turnaround from start to delivery of images to client was four working days.
Such a pleasure to experience this grand and historic place.
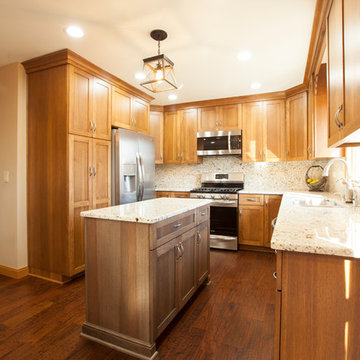
Klassische Küche in U-Form mit Vorratsschrank, Schrankfronten im Shaker-Stil, braunen Schränken, Küchengeräten aus Edelstahl und Kücheninsel in Chicago
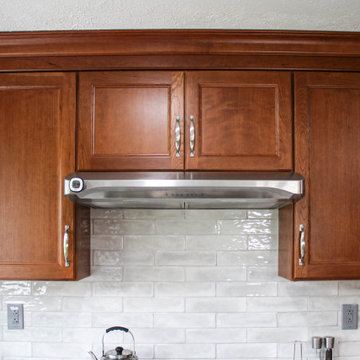
Medallion Cherry Madison door style in Chestnut stain was installed with brushed nickel hardware. Eternia Castlebar quartz was installed on the countertop. Modern Hearth White Ash 3x12 field tile and 6x6 deco tile was installed on the backsplash. Three Kichler decorative pendants in brushed nickel was installed over the island. Transolid single stainless steel undermount sink was installed. On the floor is Homecrest Cascade Dover Slate vinyl tile.
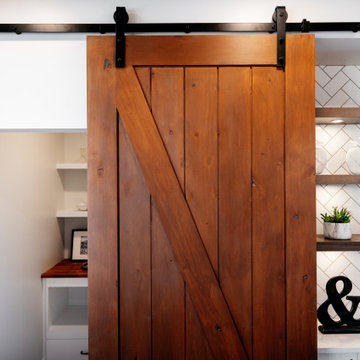
Mittelgroße Landhausstil Küche in U-Form mit Vorratsschrank, Landhausspüle, Schrankfronten im Shaker-Stil, braunen Schränken, Granit-Arbeitsplatte, Küchenrückwand in Weiß, Rückwand aus Metrofliesen, Küchengeräten aus Edelstahl, hellem Holzboden, zwei Kücheninseln, braunem Boden, weißer Arbeitsplatte und freigelegten Dachbalken in Edmonton
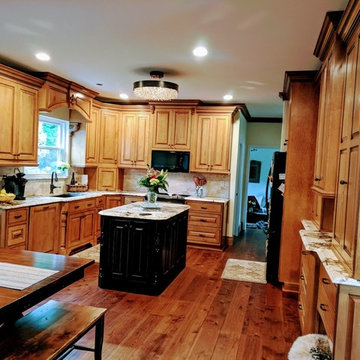
Full Remodel
Klassische Wohnküche mit Unterbauwaschbecken, profilierten Schrankfronten, braunen Schränken, Quarzit-Arbeitsplatte, Küchenrückwand in Beige, Rückwand aus Keramikfliesen, Küchengeräten aus Edelstahl, dunklem Holzboden, Kücheninsel, braunem Boden und bunter Arbeitsplatte in Louisville
Klassische Wohnküche mit Unterbauwaschbecken, profilierten Schrankfronten, braunen Schränken, Quarzit-Arbeitsplatte, Küchenrückwand in Beige, Rückwand aus Keramikfliesen, Küchengeräten aus Edelstahl, dunklem Holzboden, Kücheninsel, braunem Boden und bunter Arbeitsplatte in Louisville
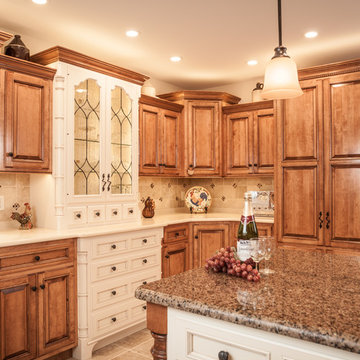
This large kitchen has beautiful, radiant heated tile floor, a mix of granite and quartz counter tops and lovely custom made cabinets.
LED recessed ceiling lighting and under cabinet task lighting make for a very cheery work space.
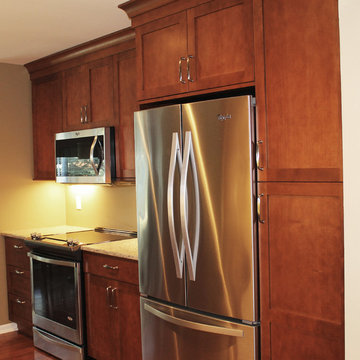
The Ultra Craft Shaker Alder cabinets in Amber are strategically placed throughout this kitchen so that there is plenty of storage.
Zweizeilige, Kleine Klassische Wohnküche ohne Insel mit Schrankfronten mit vertiefter Füllung, braunen Schränken, Küchengeräten aus Edelstahl und hellem Holzboden in Cincinnati
Zweizeilige, Kleine Klassische Wohnküche ohne Insel mit Schrankfronten mit vertiefter Füllung, braunen Schränken, Küchengeräten aus Edelstahl und hellem Holzboden in Cincinnati
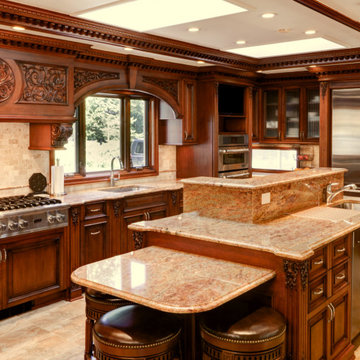
Classic mahogany with patina kitchen, New jersey.
Beautiful hand carved pieces highlighted through a coat of Winsor & Newton patina.
An Italian inspired design, highlighting the incorporation of hand carved artisanal details within key elements of the overall design. Emphasized through the use of a coat of patina, the mahogany tone contrasts effectively with the lighter materials of the countertops, backsplash, and floor.
For more about this project visit our website wlkitchenandhome.com
.
.
.
#traditionalkitchen #handcarved #carving #kitchenhood #carvedhood #kitchendesign #kitchenremodel #kitchendecor #homedecor #homerenovation #kitchenmakeover #construction #woodwork #carpentry #kitchenisland #classicinterior #kitchencontractor #kitchencabinets #luxuryhomes #architecturedesign #archdigest #designinspiration #njinteriordesigner #kitchendesign #vintagekitchen #kitchenideas #elegantkitchen
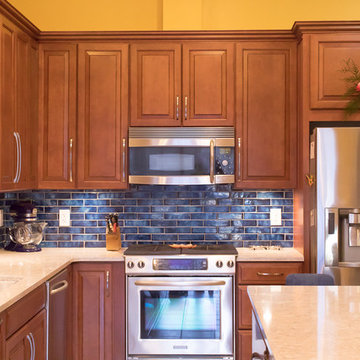
Cabinet- Waypoint 610D Maple Auburn Glaze, Countertops- LG Viatera Aria, Backsplash- Hamilton Parker 2x8 Blue Lagoon, Cabinet Hardware- Liberty Hardware P30945-SN-C and P30946-SN-C, Faucet- Customer supplied, Flooring- Customer's existing tile flooring
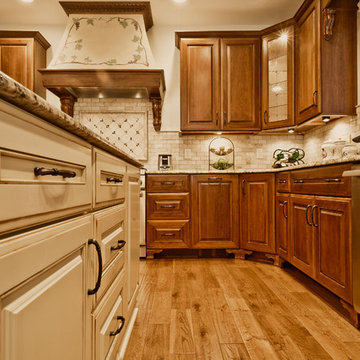
The owners of this traditional home sought to update and expand their somewhat dated and crowded kitchen. The former kitchen had a corner sink and a modified U-shape, but with the only entry intersecting the refrigerator and bar passage, it did not allow for multiple cooks in the kitchen. The existing kitchen was separated from the family room by a wall which included a see-through fireplace, but in reality the two areas were distinctly separate. As this family enjoys cooking and entertaining, they sought to open the space to accommodate a large island in the kitchen and opening the space to the adjoining family room. Additionally, they wanted the cooking surfaces and appliances to be state of the art, but with a style reminiscent of Tuscany.
To achieve the effect, color groups and materials were selected to create the Tuscan region’s theme. Round shapes were included throughout the space including the island top and the custom archway opening to the family room. The owners selected cherry cabinetry with a dark brown stain, granite counters with some hues of blue-green, and a natural stone tumbled subway tile backsplash. The island color is fossil beige, and the owners re-purposed their existing bar stools using the same color. With the serious emphasis on cooking, the range selected is a 36” gas Thermador® with custom exhaust hood. A separate Thermador® baking oven and microwave are built-in on the adjoining wall. Bela Cera® hand-scraped hardwood flooring ties together the kitchen, eating area, and family room.
The existing stone fireplace was taken down and set aside for re-installation at project completion. As the wall separating the kitchen and family room was eliminated, the stone fireplace has been reinstalled at its new location on the home’s east-wall. Windows and built-in cabinetry flank the fireplace, with the flat screen mounted above it. With added windows, additional can lighting, and antique white trim, the rooms are bright and airy.
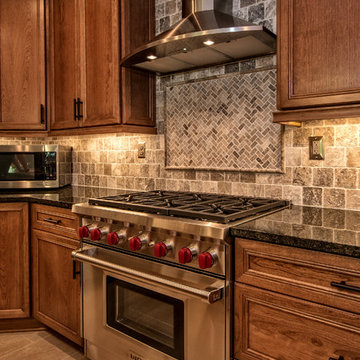
Mittelgroße Klassische Wohnküche mit Unterbauwaschbecken, flächenbündigen Schrankfronten, braunen Schränken, Kalkstein-Arbeitsplatte, Küchenrückwand in Grau, Rückwand aus Travertin, Küchengeräten aus Edelstahl, Porzellan-Bodenfliesen, Kücheninsel und braunem Boden in Sonstige
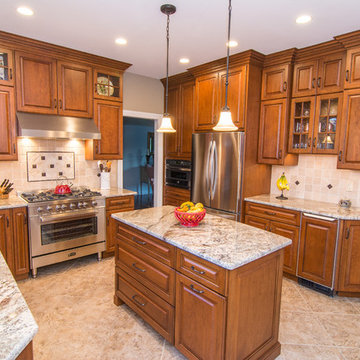
Geschlossene, Große Klassische Küche in U-Form mit Doppelwaschbecken, profilierten Schrankfronten, braunen Schränken, Granit-Arbeitsplatte, Küchenrückwand in Beige, Rückwand aus Steinfliesen, Küchengeräten aus Edelstahl, Keramikboden, Kücheninsel und beigem Boden in Philadelphia
Holzfarbene Küchen mit braunen Schränken Ideen und Design
7