Küchen mit Schieferboden und brauner Arbeitsplatte Ideen und Design
Suche verfeinern:
Budget
Sortieren nach:Heute beliebt
1 – 20 von 324 Fotos
1 von 3

A waterfall countertop on one side of the island and open for seating on the other highlights the peek of yellow and a splash of fun in the island!
Photo Credit to SJIborra

It was a real pleasure to install this solid ash kitchen in this incredible living space. Not only do the wooden beams create a natural symmetry to the room but they also provide a rustic country feel.
We used solid ash kitchen doors from our Mornington range painted in Dove grey. Firstly, we felt this was the perfect colour to let the natural wooden features shine through. Secondly, it created a more open feel to the whole living space.
Oak worktops and bespoke shelving above the range cooker blend seamlessly with the exposed wooden beams. They bring the whole living space together in a seamless way and create a truly unique kitchen.
If you like this solid ash kitchen and would like to find out more about our award-winning kitchens, get in touch or book a free design appointment today.

While renovating the main living spaces we gave the kitchen a quick facelift so it could flow with the living spaces better. The kitchen will be fully renovated with new extension and rooflight installation later.
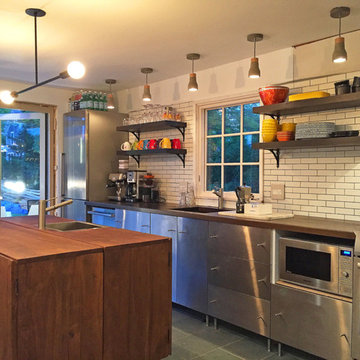
Einzeilige Moderne Küche mit Edelstahlfronten, Arbeitsplatte aus Holz, Küchengeräten aus Edelstahl, Schieferboden, Kücheninsel und brauner Arbeitsplatte in Boston
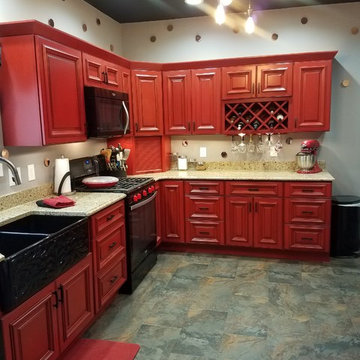
Rustic style kitchen with a cherry red finish. On top of a multi color slate floor.
Küche ohne Insel in L-Form mit Vorratsschrank, Doppelwaschbecken, Kassettenfronten, roten Schränken, schwarzen Elektrogeräten, Schieferboden, buntem Boden und brauner Arbeitsplatte in Cedar Rapids
Küche ohne Insel in L-Form mit Vorratsschrank, Doppelwaschbecken, Kassettenfronten, roten Schränken, schwarzen Elektrogeräten, Schieferboden, buntem Boden und brauner Arbeitsplatte in Cedar Rapids
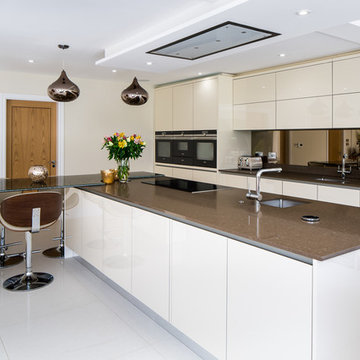
Zweizeilige, Große Moderne Küche mit flächenbündigen Schrankfronten, Küchenrückwand in Metallic, Rückwand aus Spiegelfliesen, Küchengeräten aus Edelstahl, Schieferboden, brauner Arbeitsplatte, Unterbauwaschbecken, beigen Schränken, Kücheninsel und weißem Boden in Hertfordshire

Cool tones inside of a Gloucester, MA home
A DOCA Kitchen on the Massachusettes Shore Line
Designer: Jana Neudel
Photography: Keitaro Yoshioka
Offene, Einzeilige, Große Stilmix Küche mit Unterbauwaschbecken, flächenbündigen Schrankfronten, dunklen Holzschränken, Granit-Arbeitsplatte, Küchenrückwand in Metallic, Glasrückwand, Küchengeräten aus Edelstahl, Schieferboden, Kücheninsel, grauem Boden und brauner Arbeitsplatte in Boston
Offene, Einzeilige, Große Stilmix Küche mit Unterbauwaschbecken, flächenbündigen Schrankfronten, dunklen Holzschränken, Granit-Arbeitsplatte, Küchenrückwand in Metallic, Glasrückwand, Küchengeräten aus Edelstahl, Schieferboden, Kücheninsel, grauem Boden und brauner Arbeitsplatte in Boston

Offene, Zweizeilige, Mittelgroße Moderne Küche mit Doppelwaschbecken, Schrankfronten mit vertiefter Füllung, schwarzen Schränken, Arbeitsplatte aus Holz, Küchenrückwand in Weiß, Rückwand-Fenster, Küchengeräten aus Edelstahl, Schieferboden, Kücheninsel, grauem Boden, brauner Arbeitsplatte und freigelegten Dachbalken in Brisbane
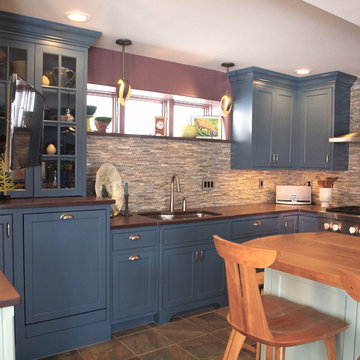
RS Designs
Geschlossene, Große Klassische Küche in U-Form mit Doppelwaschbecken, Schrankfronten im Shaker-Stil, blauen Schränken, Granit-Arbeitsplatte, bunter Rückwand, Rückwand aus Stäbchenfliesen, Elektrogeräten mit Frontblende, Schieferboden, Kücheninsel, beigem Boden und brauner Arbeitsplatte in Burlington
Geschlossene, Große Klassische Küche in U-Form mit Doppelwaschbecken, Schrankfronten im Shaker-Stil, blauen Schränken, Granit-Arbeitsplatte, bunter Rückwand, Rückwand aus Stäbchenfliesen, Elektrogeräten mit Frontblende, Schieferboden, Kücheninsel, beigem Boden und brauner Arbeitsplatte in Burlington
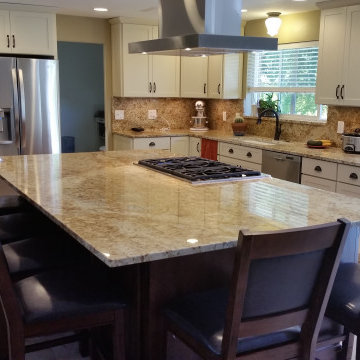
This kitchen features a unique island. It's large enough for six people, and even a couple more if necessary. Imagine cooking in this kitchen with the island range hood on, while conversing with your guests! Simply turn it to one of the lower speeds and it'll be easy to socialize. The white shaker style cabinets and granite countertops complement each other beautifully – and the island range hood is a great focal point.
The PLFI 750 is a beautiful island range hood for your kitchen. It features a unique, sleek rectangular design that looks great in any kitchen. The PLFI 750 includes an 1100 CFM blower. With this powerful blower, you can cook fried, greasy, Chinese, and other high-heat foods with ease. Your kitchen air will stay incredibly clean and you'll be comfortable while cooking. This island hood is also versatile, allowing you to adjust between six different blower speeds.
The PLFI 750 includes dishwasher-safe stainless steel baffle filters. This saves you time cleaning and gives you more time to spend with your family or guests. Four LED lights brighten your range, keeping you on task while cooking. There's no need to find additional lighting!
Take a look at the specs below:
Hood depth: 23.6"
Hood height: 3.2"
Sones: 7.8
Duct size: 10"
Number of lights: 4
Power: 110v / 60 hz
For more information, click on the link below.
https://www.prolinerangehoods.com/catalogsearch/result/?q=PLFI%20750
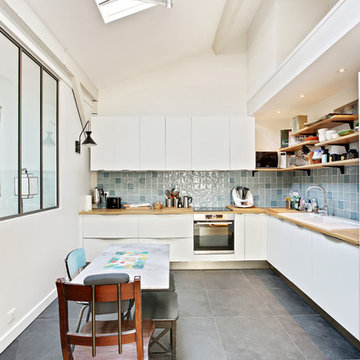
Shoootin
Offene, Große Moderne Küche ohne Insel in L-Form mit integriertem Waschbecken, Kassettenfronten, weißen Schränken, Arbeitsplatte aus Holz, Küchenrückwand in Blau, Rückwand aus Keramikfliesen, weißen Elektrogeräten, Schieferboden, grauem Boden und brauner Arbeitsplatte in Paris
Offene, Große Moderne Küche ohne Insel in L-Form mit integriertem Waschbecken, Kassettenfronten, weißen Schränken, Arbeitsplatte aus Holz, Küchenrückwand in Blau, Rückwand aus Keramikfliesen, weißen Elektrogeräten, Schieferboden, grauem Boden und brauner Arbeitsplatte in Paris

These clients retained MMI to assist with a full renovation of the 1st floor following the Harvey Flood. With 4 feet of water in their home, we worked tirelessly to put the home back in working order. While Harvey served our city lemons, we took the opportunity to make lemonade. The kitchen was expanded to accommodate seating at the island and a butler's pantry. A lovely free-standing tub replaced the former Jacuzzi drop-in and the shower was enlarged to take advantage of the expansive master bathroom. Finally, the fireplace was extended to the two-story ceiling to accommodate the TV over the mantel. While we were able to salvage much of the existing slate flooring, the overall color scheme was updated to reflect current trends and a desire for a fresh look and feel. As with our other Harvey projects, our proudest moments were seeing the family move back in to their beautifully renovated home.
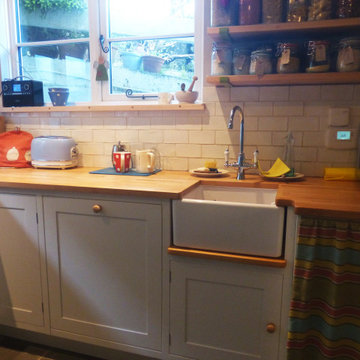
This small cottage had a small kitchen and very little storage space. To accommodate a large fridge freezer, a washing machine, a dishwasher and an oven and still have useful storage space and worksurface was tricky.
A tall and deep larder cupboard beside the fridge was the answer to storing food and the well designed corner cabinet accommodates all pots and pans. The pull-out shelf under the sink allows easy access to all the cleaning products. Other features such as plinth drawer, a small wall cupboard and wall shelves on brackets for kiln jars added valuable storage space without making the room too small. The freestanding washing machine was hidden behind a curtain for added colour and a bit of extra worktop above.
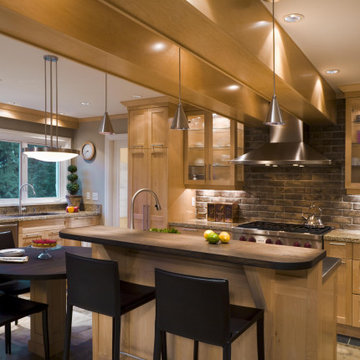
Multi-level Kitchen Island.
Geschlossene, Große Klassische Küche mit integriertem Waschbecken, Schrankfronten im Shaker-Stil, hellen Holzschränken, Granit-Arbeitsplatte, Küchenrückwand in Braun, Rückwand aus Backstein, Küchengeräten aus Edelstahl, Schieferboden, Kücheninsel, braunem Boden, brauner Arbeitsplatte und freigelegten Dachbalken in Vancouver
Geschlossene, Große Klassische Küche mit integriertem Waschbecken, Schrankfronten im Shaker-Stil, hellen Holzschränken, Granit-Arbeitsplatte, Küchenrückwand in Braun, Rückwand aus Backstein, Küchengeräten aus Edelstahl, Schieferboden, Kücheninsel, braunem Boden, brauner Arbeitsplatte und freigelegten Dachbalken in Vancouver
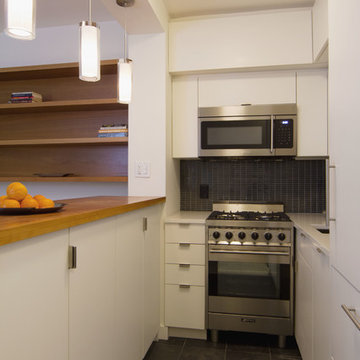
Offene, Kleine Skandinavische Küche in U-Form mit Unterbauwaschbecken, flächenbündigen Schrankfronten, weißen Schränken, Arbeitsplatte aus Holz, Küchenrückwand in Grau, Rückwand aus Mosaikfliesen, Küchengeräten aus Edelstahl, Schieferboden, Halbinsel, grauem Boden und brauner Arbeitsplatte in New York
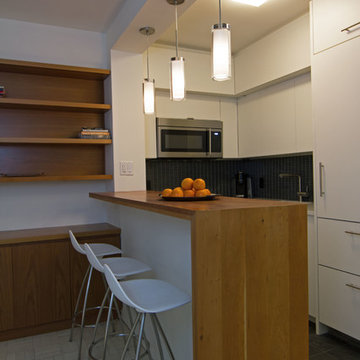
Offene, Kleine Nordische Küche in U-Form mit Unterbauwaschbecken, flächenbündigen Schrankfronten, weißen Schränken, Arbeitsplatte aus Holz, Küchenrückwand in Grau, Rückwand aus Mosaikfliesen, Küchengeräten aus Edelstahl, Schieferboden, Halbinsel, grauem Boden und brauner Arbeitsplatte in New York
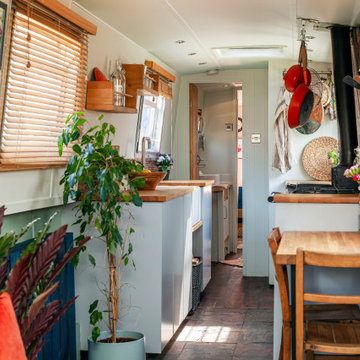
Zweizeilige, Kleine Stilmix Wohnküche ohne Insel mit Landhausspüle, flächenbündigen Schrankfronten, grauen Schränken, Arbeitsplatte aus Holz, bunter Rückwand, Rückwand aus Glasfliesen, schwarzen Elektrogeräten, Schieferboden, braunem Boden und brauner Arbeitsplatte
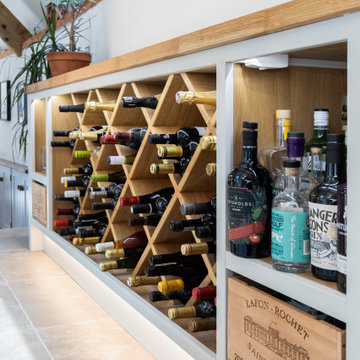
It was a real pleasure to install this solid ash kitchen in this incredible living space. Not only do the wooden beams create a natural symmetry to the room but they also provide a rustic country feel.
We used solid ash kitchen doors from our Mornington range painted in Dove grey. Firstly, we felt this was the perfect colour to let the natural wooden features shine through. Secondly, it created a more open feel to the whole living space.
Oak worktops and bespoke shelving above the range cooker blend seamlessly with the exposed wooden beams. They bring the whole living space together in a seamless way and create a truly unique kitchen.
If you like this solid ash kitchen and would like to find out more about our award-winning kitchens, get in touch or book a free design appointment today.
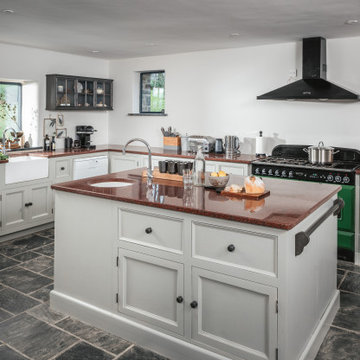
Große Klassische Küche mit Landhausspüle, Schrankfronten mit vertiefter Füllung, Granit-Arbeitsplatte, bunten Elektrogeräten, Schieferboden, Kücheninsel, grauem Boden und brauner Arbeitsplatte in Devon
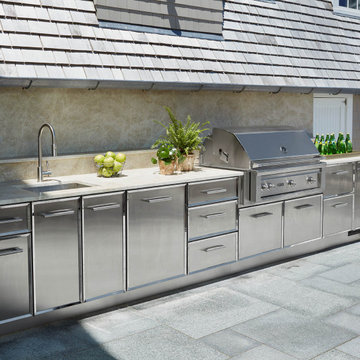
The clients were looking to use this second home for entertaining friends and family, so it was critical to be able to comfortably host groups while still feeling intimate and maintaining privacy. DEANE designed an outdoor kitchen using exceptionally engineered and crafted polished and brushed stainless-steel outdoor cabinetry with a waterproof, weathertight case that was also insect/vermin-proof, ensuring performance in all conditions. The 16 linear feet of functional cooking and entertaining space houses a set of refrigeration drawers and icemaker, a built-in grill, full sink, trash & recycling receptacles, topped with Taj Mahal Quartzite countertops. DEANE collaborated with the general contractor, architect, and landscape architect to cohesively work with other crucial outdoor elements, which included an outdoor tv, spa, as well as separate seating and dining areas to create memorable times together.
Küchen mit Schieferboden und brauner Arbeitsplatte Ideen und Design
1