Küchen in grau-weiß mit Doppelwaschbecken Ideen und Design
Suche verfeinern:
Budget
Sortieren nach:Heute beliebt
1 – 20 von 525 Fotos
1 von 3

raumhohe Einbauküche
Foto: Reuter Schoger
Offene, Einzeilige, Große Moderne Küche mit Doppelwaschbecken, flächenbündigen Schrankfronten, blauen Schränken, Arbeitsplatte aus Holz, Küchenrückwand in Blau, Elektrogeräten mit Frontblende, Terrazzo-Boden, Kücheninsel, grauem Boden, brauner Arbeitsplatte und Kassettendecke in Berlin
Offene, Einzeilige, Große Moderne Küche mit Doppelwaschbecken, flächenbündigen Schrankfronten, blauen Schränken, Arbeitsplatte aus Holz, Küchenrückwand in Blau, Elektrogeräten mit Frontblende, Terrazzo-Boden, Kücheninsel, grauem Boden, brauner Arbeitsplatte und Kassettendecke in Berlin
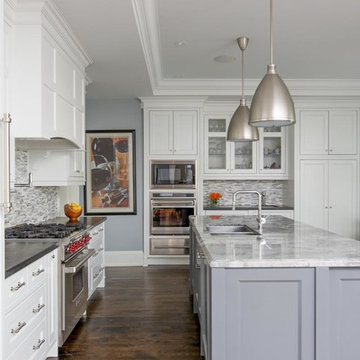
Stephani Buchman
Zweizeilige Klassische Küche in grau-weiß mit Doppelwaschbecken, Schrankfronten mit vertiefter Füllung, weißen Schränken, Küchenrückwand in Grau und Küchengeräten aus Edelstahl in Toronto
Zweizeilige Klassische Küche in grau-weiß mit Doppelwaschbecken, Schrankfronten mit vertiefter Füllung, weißen Schränken, Küchenrückwand in Grau und Küchengeräten aus Edelstahl in Toronto

White contemporary kitchen designed and installed by Timothy James Interiors. Glass splashbacks in pastel green by Farrow & Ball with light grey quartz worktops and grey porcelain floor tiles.
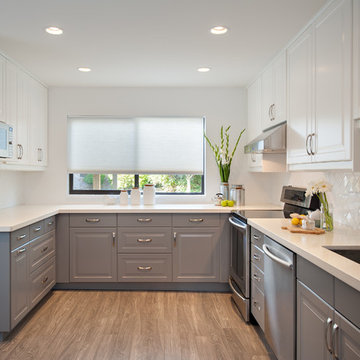
Geschlossene Klassische Küche in grau-weiß ohne Insel in U-Form mit Doppelwaschbecken, Quarzwerkstein-Arbeitsplatte, Küchenrückwand in Weiß, Rückwand aus Metrofliesen und Küchengeräten aus Edelstahl in Vancouver

Set within an airy contemporary extension to a lovely Georgian home, the Siatama Kitchen is our most ambitious project to date. The client, a master cook who taught English in Siatama, Japan, wanted a space that spliced together her love of Japanese detailing with a sophisticated Scandinavian approach to wood.
At the centre of the deisgn is a large island, made in solid british elm, and topped with a set of lined drawers for utensils, cutlery and chefs knifes. The 4-post legs of the island conform to the 寸 (pronounced ‘sun’), an ancient Japanese measurement equal to 3cm. An undulating chevron detail articulates the lower drawers in the island, and an open-framed end, with wood worktop, provides a space for casual dining and homework.
A full height pantry, with sliding doors with diagonally-wired glass, and an integrated american-style fridge freezer, give acres of storage space and allow for clutter to be shut away. A plant shelf above the pantry brings the space to life, making the most of the high ceilings and light in this lovely room.
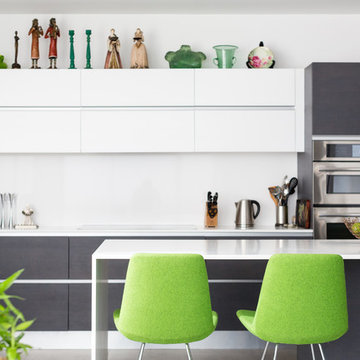
Brandon Shigeta
Große Moderne Küche in grau-weiß in L-Form mit Doppelwaschbecken, flächenbündigen Schrankfronten, Quarzwerkstein-Arbeitsplatte, Küchenrückwand in Weiß, Küchengeräten aus Edelstahl, Kücheninsel und weißen Schränken in Los Angeles
Große Moderne Küche in grau-weiß in L-Form mit Doppelwaschbecken, flächenbündigen Schrankfronten, Quarzwerkstein-Arbeitsplatte, Küchenrückwand in Weiß, Küchengeräten aus Edelstahl, Kücheninsel und weißen Schränken in Los Angeles
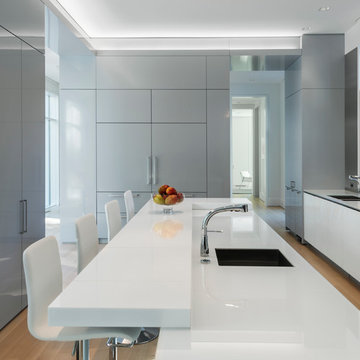
Moderne Küche in grau-weiß mit Doppelwaschbecken, flächenbündigen Schrankfronten, weißen Schränken, Küchenrückwand in Grau, Glasrückwand, hellem Holzboden und Kücheninsel in Boston
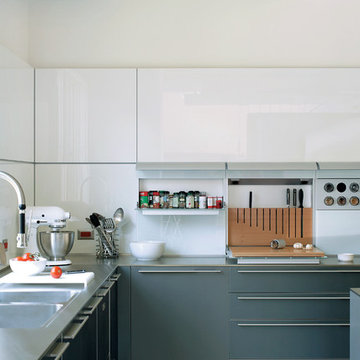
Große Moderne Küche in U-Form mit Doppelwaschbecken, Edelstahl-Arbeitsplatte, Küchenrückwand in Weiß, Kücheninsel, flächenbündigen Schrankfronten, Glasrückwand, Küchengeräten aus Edelstahl, Porzellan-Bodenfliesen und grauen Schränken in Little Rock
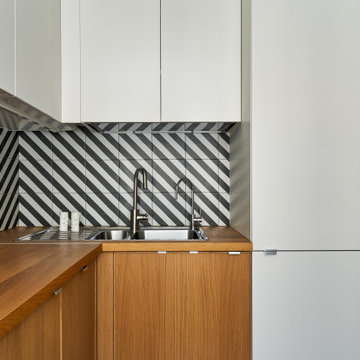
Кухня небольшая по площади, поэтому всю мебель мы разместили функционально и компактно, небольшой обеденный стол и кухонный гарнитур с увеличенной высотой, но не до потолка, чтобы не перекрывать оригинальные карнизы.

View from the kitchen space to the fully openable bi-folding doors and the sunny garden beyond. A perfect family space for life by the sea. The yellow steel beam supports the opening to create the new extension and allows for the formation of the large rooflight above.
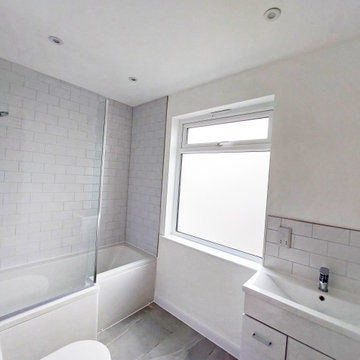
This beautiful family home was in need of some TLC.
We began by stripping the house to it's roots and reconfiguring both the ground floor layout by removing a wall and the second floor layout. The kitchen was fully renovated with all new fixtures and finishes as well as the first floor bathroom which is also pictured. This house underwent a full renovation from ground floor interior works, to roofing and external works, updating this structure to it's potential.
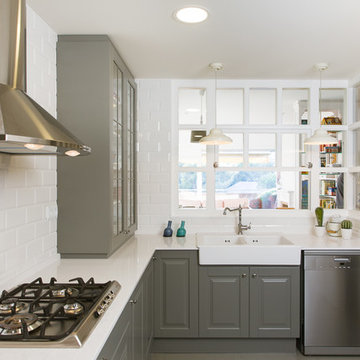
Geschlossene Industrial Küche in grau-weiß ohne Insel in L-Form mit Doppelwaschbecken, Schrankfronten mit vertiefter Füllung, grauen Schränken, Küchenrückwand in Weiß, Rückwand aus Metrofliesen, Küchengeräten aus Edelstahl und weißer Arbeitsplatte in Barcelona
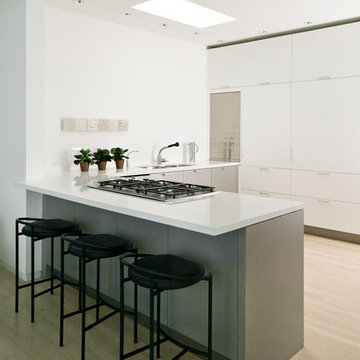
Skandinavische Küche in grau-weiß in L-Form mit Doppelwaschbecken, flächenbündigen Schrankfronten, weißen Schränken und hellem Holzboden in Denver

Воссоздание кирпичной кладки: BRICKTILES.ru
Дизайн кухни: VIRS ARCH
Фото: Никита Теплицкий
Стилист: Кира Прохорова
Zweizeilige, Mittelgroße Industrial Küche mit Doppelwaschbecken, Marmor-Arbeitsplatte, Küchenrückwand in Rot, Rückwand aus Backstein, schwarzen Elektrogeräten, Kücheninsel, grauem Boden, schwarzer Arbeitsplatte und eingelassener Decke in Moskau
Zweizeilige, Mittelgroße Industrial Küche mit Doppelwaschbecken, Marmor-Arbeitsplatte, Küchenrückwand in Rot, Rückwand aus Backstein, schwarzen Elektrogeräten, Kücheninsel, grauem Boden, schwarzer Arbeitsplatte und eingelassener Decke in Moskau
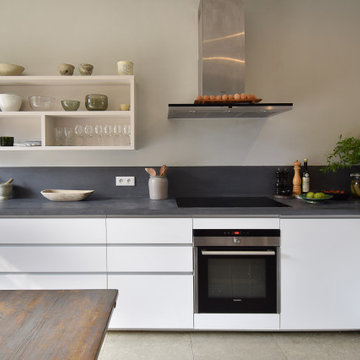
Küche in grau-weiß mit Doppelwaschbecken, weißen Schränken, Betonarbeitsplatte, Küchenrückwand in Schwarz, grauem Boden und schwarzer Arbeitsplatte in Paris
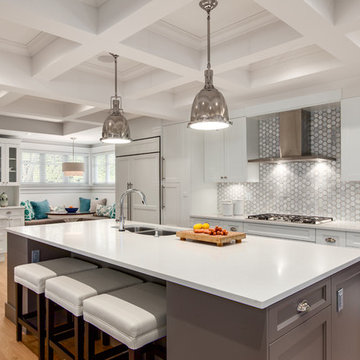
Colin Perry
Offene, Zweizeilige, Große Klassische Küche in grau-weiß mit Doppelwaschbecken, Schrankfronten mit vertiefter Füllung, weißen Schränken, Küchenrückwand in Grau, Elektrogeräten mit Frontblende, braunem Holzboden, Kücheninsel, Quarzwerkstein-Arbeitsplatte, Rückwand aus Mosaikfliesen und weißer Arbeitsplatte in Vancouver
Offene, Zweizeilige, Große Klassische Küche in grau-weiß mit Doppelwaschbecken, Schrankfronten mit vertiefter Füllung, weißen Schränken, Küchenrückwand in Grau, Elektrogeräten mit Frontblende, braunem Holzboden, Kücheninsel, Quarzwerkstein-Arbeitsplatte, Rückwand aus Mosaikfliesen und weißer Arbeitsplatte in Vancouver

Kleine Nordische Küche ohne Insel in L-Form mit Doppelwaschbecken, flächenbündigen Schrankfronten, grauen Schränken, Laminat-Arbeitsplatte, Küchenrückwand in Braun, Rückwand aus Holz, schwarzen Elektrogeräten, Laminat, beigem Boden und brauner Arbeitsplatte in Sankt Petersburg

Industrial style kitchen with led feature lighting, recessed ceiling lights and pendant lights, granite island worktop, quartz side worktops, reclaimed scaffold board shelving and tower unit surrounds, exposed brick and flint walls, integrated ovens and microwave, bespoke reclaimed scaffold board island-end book-case, resin stone double sink, home automation system
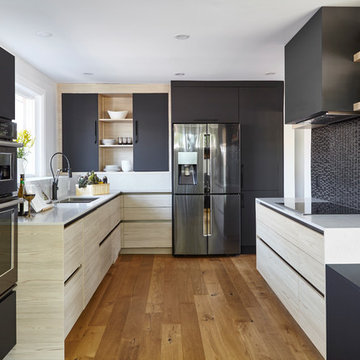
Valerie Wilcox
Offene, Mittelgroße Moderne Küche in grau-weiß ohne Insel in U-Form mit flächenbündigen Schrankfronten, Küchenrückwand in Schwarz, braunem Holzboden, braunem Boden, Doppelwaschbecken, hellen Holzschränken, Quarzit-Arbeitsplatte, Glasrückwand und Küchengeräten aus Edelstahl in Toronto
Offene, Mittelgroße Moderne Küche in grau-weiß ohne Insel in U-Form mit flächenbündigen Schrankfronten, Küchenrückwand in Schwarz, braunem Holzboden, braunem Boden, Doppelwaschbecken, hellen Holzschränken, Quarzit-Arbeitsplatte, Glasrückwand und Küchengeräten aus Edelstahl in Toronto
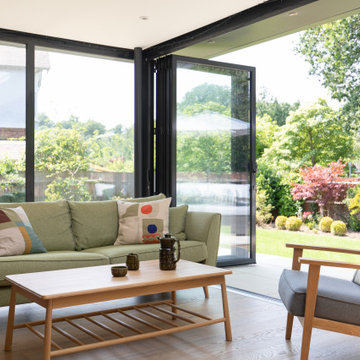
Off white kitchen cabinets with large island with Tala pendant lights
Offene, Mittelgroße Moderne Küche in grau-weiß in L-Form mit Doppelwaschbecken, flächenbündigen Schrankfronten, grauen Schränken, Quarzit-Arbeitsplatte, Küchenrückwand in Grün, Glasrückwand, Küchengeräten aus Edelstahl, hellem Holzboden, Kücheninsel, braunem Boden und weißer Arbeitsplatte in Sussex
Offene, Mittelgroße Moderne Küche in grau-weiß in L-Form mit Doppelwaschbecken, flächenbündigen Schrankfronten, grauen Schränken, Quarzit-Arbeitsplatte, Küchenrückwand in Grün, Glasrückwand, Küchengeräten aus Edelstahl, hellem Holzboden, Kücheninsel, braunem Boden und weißer Arbeitsplatte in Sussex
Küchen in grau-weiß mit Doppelwaschbecken Ideen und Design
1