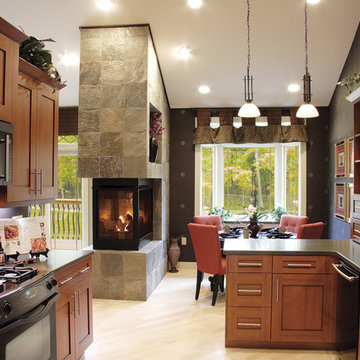Holzfarbene Küchen mit Doppelwaschbecken Ideen und Design
Suche verfeinern:
Budget
Sortieren nach:Heute beliebt
141 – 160 von 2.788 Fotos
1 von 3
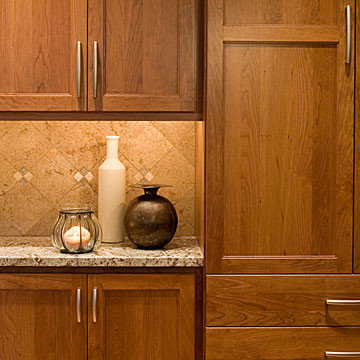
Tile Selection & Photo: Renee Adsitt / ColorWhiz Architectural Color Consulting
Offene, Mittelgroße Klassische Küche in L-Form mit Schrankfronten im Shaker-Stil, hellbraunen Holzschränken, Granit-Arbeitsplatte, bunter Rückwand, Küchengeräten aus Edelstahl, Kücheninsel, Doppelwaschbecken, Rückwand aus Travertin und bunter Arbeitsplatte in Seattle
Offene, Mittelgroße Klassische Küche in L-Form mit Schrankfronten im Shaker-Stil, hellbraunen Holzschränken, Granit-Arbeitsplatte, bunter Rückwand, Küchengeräten aus Edelstahl, Kücheninsel, Doppelwaschbecken, Rückwand aus Travertin und bunter Arbeitsplatte in Seattle
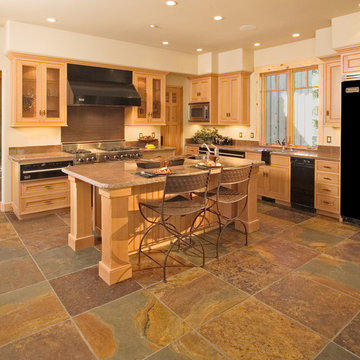
Christopher Marona
Mittelgroße Rustikale Wohnküche in L-Form mit Doppelwaschbecken, Glasfronten, hellbraunen Holzschränken, Granit-Arbeitsplatte, Küchenrückwand in Braun, Travertin und Kücheninsel in Albuquerque
Mittelgroße Rustikale Wohnküche in L-Form mit Doppelwaschbecken, Glasfronten, hellbraunen Holzschränken, Granit-Arbeitsplatte, Küchenrückwand in Braun, Travertin und Kücheninsel in Albuquerque
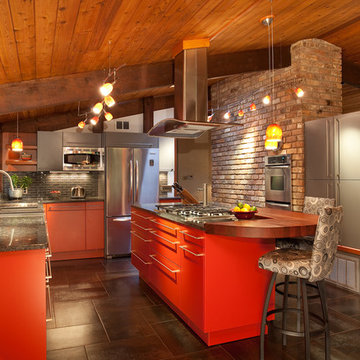
Michael Zirkle
Mittelgroße Moderne Wohnküche in U-Form mit flächenbündigen Schrankfronten, roten Schränken, Küchenrückwand in Grau, Küchengeräten aus Edelstahl, Kücheninsel, Granit-Arbeitsplatte, Doppelwaschbecken, Rückwand aus Stäbchenfliesen, Keramikboden und braunem Boden in Raleigh
Mittelgroße Moderne Wohnküche in U-Form mit flächenbündigen Schrankfronten, roten Schränken, Küchenrückwand in Grau, Küchengeräten aus Edelstahl, Kücheninsel, Granit-Arbeitsplatte, Doppelwaschbecken, Rückwand aus Stäbchenfliesen, Keramikboden und braunem Boden in Raleigh
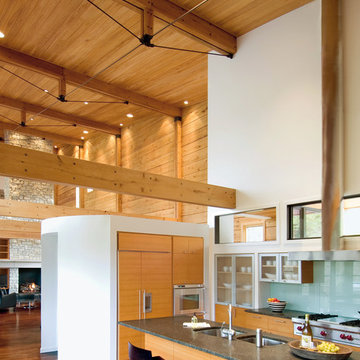
Photo Credit: Craig Thompson
Offene, Große Moderne Küche in L-Form mit Doppelwaschbecken, Glasfronten, hellen Holzschränken, Küchenrückwand in Grün, Glasrückwand, Elektrogeräten mit Frontblende, braunem Holzboden, Kücheninsel, braunem Boden und grauer Arbeitsplatte in Cincinnati
Offene, Große Moderne Küche in L-Form mit Doppelwaschbecken, Glasfronten, hellen Holzschränken, Küchenrückwand in Grün, Glasrückwand, Elektrogeräten mit Frontblende, braunem Holzboden, Kücheninsel, braunem Boden und grauer Arbeitsplatte in Cincinnati
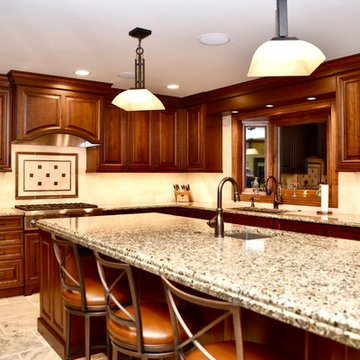
An extensive remodel to expand the once tight kitchen. The clients love to cook and entertain so the reletively small footprint just didnt work for them. We removed two load-bearing walls and re-routed the mechicals to allow for a large open space without soffits/beams. The designers and crew did an excellent job making their dream come to reality.
Dan Barker-Fly by Chicago Photography
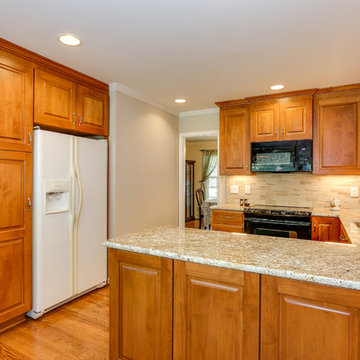
Extra storage cabinets surround the refrigerator.
Mittelgroße Klassische Wohnküche in U-Form mit Doppelwaschbecken, profilierten Schrankfronten, hellbraunen Holzschränken, Granit-Arbeitsplatte, Küchenrückwand in Beige, schwarzen Elektrogeräten, braunem Holzboden, buntem Boden und beiger Arbeitsplatte in Sonstige
Mittelgroße Klassische Wohnküche in U-Form mit Doppelwaschbecken, profilierten Schrankfronten, hellbraunen Holzschränken, Granit-Arbeitsplatte, Küchenrückwand in Beige, schwarzen Elektrogeräten, braunem Holzboden, buntem Boden und beiger Arbeitsplatte in Sonstige
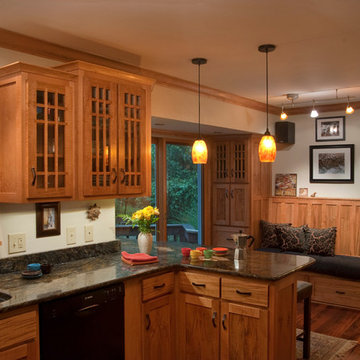
Dale Dong Photography
Mittelgroße Klassische Wohnküche ohne Insel in U-Form mit Doppelwaschbecken, profilierten Schrankfronten, hellen Holzschränken, Mineralwerkstoff-Arbeitsplatte, Küchenrückwand in Grau, Rückwand aus Stein, Küchengeräten aus Edelstahl und braunem Holzboden in Cleveland
Mittelgroße Klassische Wohnküche ohne Insel in U-Form mit Doppelwaschbecken, profilierten Schrankfronten, hellen Holzschränken, Mineralwerkstoff-Arbeitsplatte, Küchenrückwand in Grau, Rückwand aus Stein, Küchengeräten aus Edelstahl und braunem Holzboden in Cleveland
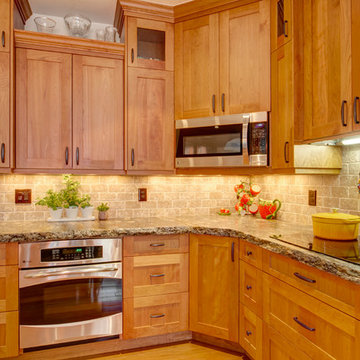
Jon Eady Photographer
Offene, Große Klassische Küche in L-Form mit Doppelwaschbecken, Schrankfronten im Shaker-Stil, hellen Holzschränken, Granit-Arbeitsplatte, Küchenrückwand in Braun, Rückwand aus Steinfliesen, Küchengeräten aus Edelstahl, hellem Holzboden und Kücheninsel in Denver
Offene, Große Klassische Küche in L-Form mit Doppelwaschbecken, Schrankfronten im Shaker-Stil, hellen Holzschränken, Granit-Arbeitsplatte, Küchenrückwand in Braun, Rückwand aus Steinfliesen, Küchengeräten aus Edelstahl, hellem Holzboden und Kücheninsel in Denver
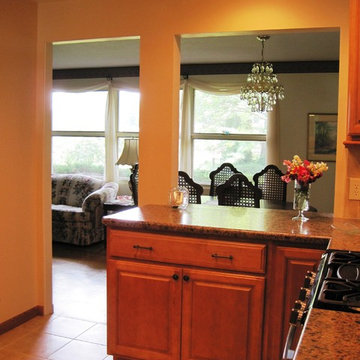
This doorway was widened and the pass through added, in lieu of removing the (load bearing) wall. The perpendicular wall to the left contains the HVAC supply to the second floor. The decision to leave the load bearing wall and HVAC ducting (and walls) in place reduces the budget by roughly half. The appliance relocation and pass through allow for better traffic flow, more counter work space and more natural light in both spaces.
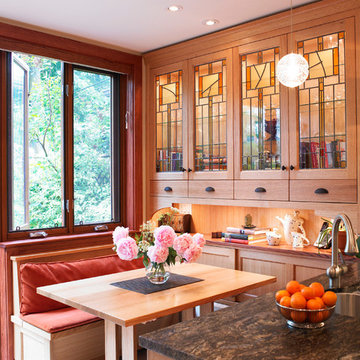
Peter Chou
Rustikale Küche mit Doppelwaschbecken, Glasfronten und hellbraunen Holzschränken in Toronto
Rustikale Küche mit Doppelwaschbecken, Glasfronten und hellbraunen Holzschränken in Toronto

Prairie Style Kitchen - Sideboard and Desk
Using a Mission-style cabinet door and drawer fronts, square-edged top molding, and simple lines, this Kitchen is evocative of the Prairie style.
The sideboard & desk countertops are matching maple.
Photo by David Bader
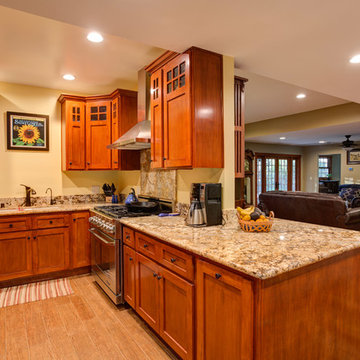
New Kitchen, New Cabinets, new Countertop, new lighting
Geschlossene Rustikale Küche ohne Insel in U-Form mit Doppelwaschbecken, Schrankfronten im Shaker-Stil, hellbraunen Holzschränken, Granit-Arbeitsplatte, Küchengeräten aus Edelstahl, hellem Holzboden, bunter Rückwand und Rückwand aus Stein in Los Angeles
Geschlossene Rustikale Küche ohne Insel in U-Form mit Doppelwaschbecken, Schrankfronten im Shaker-Stil, hellbraunen Holzschränken, Granit-Arbeitsplatte, Küchengeräten aus Edelstahl, hellem Holzboden, bunter Rückwand und Rückwand aus Stein in Los Angeles
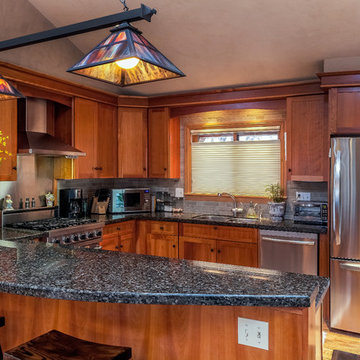
Boulder, American clay
walls-Cambridge
ceiling-Nantucket sand-
Mittelgroße Klassische Küche in U-Form mit Vorratsschrank, Schrankfronten mit vertiefter Füllung, Kücheninsel, Doppelwaschbecken, hellbraunen Holzschränken, Granit-Arbeitsplatte, Küchenrückwand in Grau, Rückwand aus Steinfliesen, Küchengeräten aus Edelstahl und braunem Holzboden in Denver
Mittelgroße Klassische Küche in U-Form mit Vorratsschrank, Schrankfronten mit vertiefter Füllung, Kücheninsel, Doppelwaschbecken, hellbraunen Holzschränken, Granit-Arbeitsplatte, Küchenrückwand in Grau, Rückwand aus Steinfliesen, Küchengeräten aus Edelstahl und braunem Holzboden in Denver
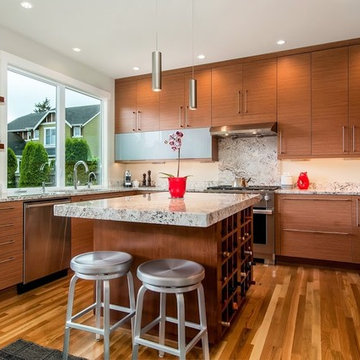
Mittelgroße Moderne Küche in U-Form mit Doppelwaschbecken, flächenbündigen Schrankfronten, hellbraunen Holzschränken, Granit-Arbeitsplatte, Rückwand aus Stein, braunem Holzboden und Kücheninsel in Seattle
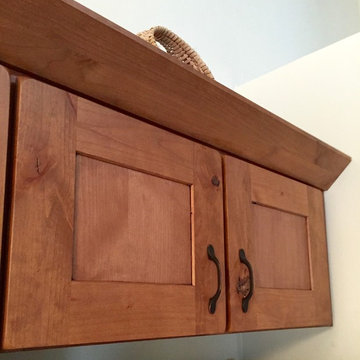
Showplace Wood Products: Rustic Alder, Pendleton Wide Shaker Style Doors in an International Plus Style. Finished with Nutmeg Stain/ matte finish. Over sanding of doors and drawer headers.
Original plastic drawers removed and replaced with
Wood Species: Rustic Alder Finish Choice: Nutmeg, Ebony Glaze, Oversanding. Sheen Level: Matte (10)
Blum Soft Close Hinges on all cabinet doors
Trim: Flat, Corner Molding, Toe Board Trim, Living room side; Peninsula Panels /finish
Drawer Headers: Slab
Crown Molding: Mission MCM– upper kitchen cabinets
Dovetail Drawers 3/4” hardwood four-sided dovetail joinery with 1/4” fully-captive plywood bottom and clear catalyzed varnish finish with soft-close Blumotion full extension glides
Under Sink Liner with re-build of interior of sink base.
Learn more about Showplace: http://www.houzz.com/pro/showplacefinecabinetry/showplace-wood-products
Mtn. Kitchens Staff Photo
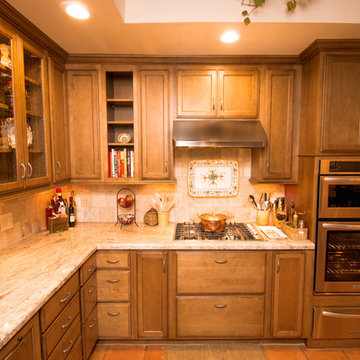
StarMark maple cabinetry in Oregano with Chocolate glaze, Golden Ivory granite with waterfall edge, Philadelphia Light tumbled stone backsplash, stainless steel appliances and sink.
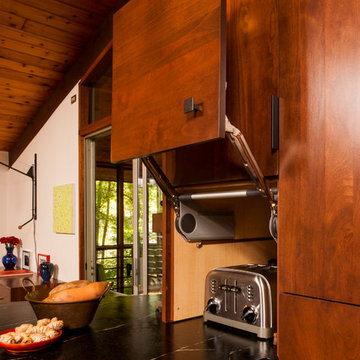
Steven Paul Whitsitt
Mittelgroße Moderne Wohnküche in U-Form mit Doppelwaschbecken, flächenbündigen Schrankfronten, hellbraunen Holzschränken, Speckstein-Arbeitsplatte, Küchengeräten aus Edelstahl und Halbinsel in Raleigh
Mittelgroße Moderne Wohnküche in U-Form mit Doppelwaschbecken, flächenbündigen Schrankfronten, hellbraunen Holzschränken, Speckstein-Arbeitsplatte, Küchengeräten aus Edelstahl und Halbinsel in Raleigh

February and March 2011 Mpls/St. Paul Magazine featured Byron and Janet Richard's kitchen in their Cross Lake retreat designed by JoLynn Johnson.
Honorable Mention in Crystal Cabinet Works Design Contest 2011
A vacation home built in 1992 on Cross Lake that was made for entertaining.
The problems
• Chipped floor tiles
• Dated appliances
• Inadequate counter space and storage
• Poor lighting
• Lacking of a wet bar, buffet and desk
• Stark design and layout that didn't fit the size of the room
Our goal was to create the log cabin feeling the homeowner wanted, not expanding the size of the kitchen, but utilizing the space better. In the redesign, we removed the half wall separating the kitchen and living room and added a third column to make it visually more appealing. We lowered the 16' vaulted ceiling by adding 3 beams allowing us to add recessed lighting. Repositioning some of the appliances and enlarge counter space made room for many cooks in the kitchen, and a place for guests to sit and have conversation with the homeowners while they prepare meals.
Key design features and focal points of the kitchen
• Keeping the tongue-and-groove pine paneling on the walls, having it
sandblasted and stained to match the cabinetry, brings out the
woods character.
• Balancing the room size we staggered the height of cabinetry reaching to
9' high with an additional 6” crown molding.
• A larger island gained storage and also allows for 5 bar stools.
• A former closet became the desk. A buffet in the diningroom was added
and a 13' wet bar became a room divider between the kitchen and
living room.
• We added several arched shapes: large arched-top window above the sink,
arch valance over the wet bar and the shape of the island.
• Wide pine wood floor with square nails
• Texture in the 1x1” mosaic tile backsplash
Balance of color is seen in the warm rustic cherry cabinets combined with accents of green stained cabinets, granite counter tops combined with cherry wood counter tops, pine wood floors, stone backs on the island and wet bar, 3-bronze metal doors and rust hardware.

Rustikale Wohnküche mit Doppelwaschbecken, weißen Schränken, Arbeitsplatte aus Fliesen, bunter Rückwand, Küchengeräten aus Edelstahl, braunem Holzboden, Kücheninsel, weißer Arbeitsplatte und Schrankfronten mit vertiefter Füllung in Seattle
Holzfarbene Küchen mit Doppelwaschbecken Ideen und Design
8
