Küchen mit dunklem Holzboden und Halbinsel Ideen und Design
Suche verfeinern:
Budget
Sortieren nach:Heute beliebt
21 – 40 von 12.024 Fotos
1 von 3
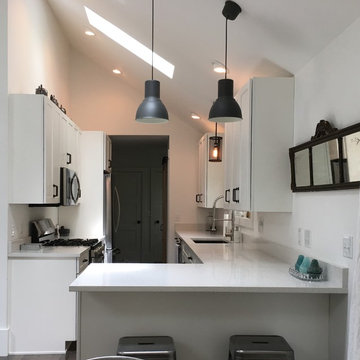
We turned an old, run down cottage into this beautiful, contemporary space than anyone can love. It features a high-contract contemporary, clean feel by using the dark hardwood and cabinet hardware paired with the white painted shaker cabinets and white quartz countertops.

Get the look of wood flooring with the application of tile. This waterproof product is great for bathrooms, laundry rooms, and kitchens, but also works in living rooms, patio areas, or walls. The Elegant Wood tile products are designed with a focus on performance and durability which makes them ideal for any room and can be installed in residential or commercial projects. Elegant Wood Porcelain wood look tile is versatile and can be used in wet or dry areas. Elegant Wood Porcelain tile is also easy to clean and holds up over time better then hardwood or vinyl. This collection is impervious to water and is wear rated at PEI IV. It also meets ANSI standards for Dynamic Coefficient of friction.
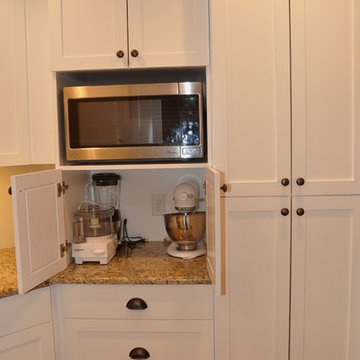
Kleine Moderne Wohnküche in U-Form mit Landhausspüle, weißen Schränken, Granit-Arbeitsplatte, Küchengeräten aus Edelstahl, dunklem Holzboden, Halbinsel, Schrankfronten im Shaker-Stil und braunem Boden in Sonstige
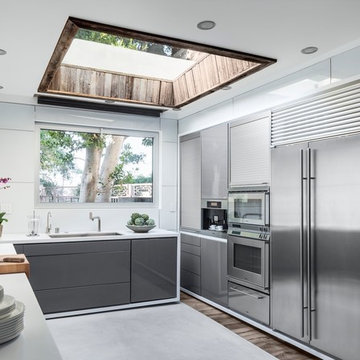
Moderne Küche in U-Form mit flächenbündigen Schrankfronten, grauen Schränken, Küchengeräten aus Edelstahl, dunklem Holzboden und Halbinsel in Los Angeles
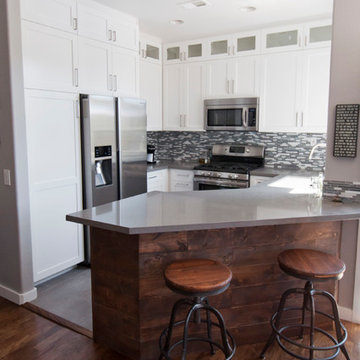
This kitchen was opened up to aloo for more light, as well as a feel of more space.
We created a custom island area, with stained wood to help blend the rest of the home into the highly modern, kitchen.
Raising the cabinet line to the ceiling line, make the space look taller and therefore, bigger than it really is.
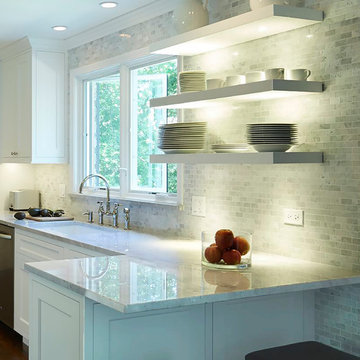
Mike Kaskel
Zweizeilige, Mittelgroße Moderne Wohnküche mit Unterbauwaschbecken, Schrankfronten mit vertiefter Füllung, weißen Schränken, Quarzit-Arbeitsplatte, bunter Rückwand, Rückwand aus Steinfliesen, Küchengeräten aus Edelstahl, dunklem Holzboden und Halbinsel in Chicago
Zweizeilige, Mittelgroße Moderne Wohnküche mit Unterbauwaschbecken, Schrankfronten mit vertiefter Füllung, weißen Schränken, Quarzit-Arbeitsplatte, bunter Rückwand, Rückwand aus Steinfliesen, Küchengeräten aus Edelstahl, dunklem Holzboden und Halbinsel in Chicago
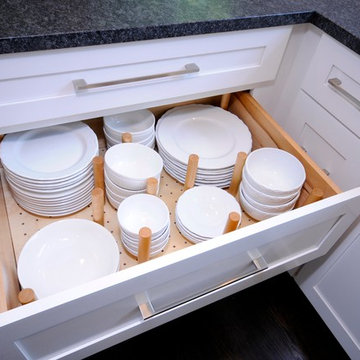
Minimizing wall cabinets in a space means that dish storage in a drawer is critical. This client can fit service for 12 in one large drawer with no problem

Alex Maguire
Moderne Küchenbar mit flächenbündigen Schrankfronten, Edelstahlfronten, Edelstahl-Arbeitsplatte, Küchenrückwand in Weiß, Rückwand aus Metrofliesen, Küchengeräten aus Edelstahl, Halbinsel und dunklem Holzboden in London
Moderne Küchenbar mit flächenbündigen Schrankfronten, Edelstahlfronten, Edelstahl-Arbeitsplatte, Küchenrückwand in Weiß, Rückwand aus Metrofliesen, Küchengeräten aus Edelstahl, Halbinsel und dunklem Holzboden in London
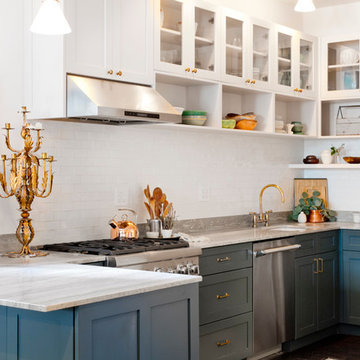
Photo: Rikki Snyder © 2015 Houzz
Offene Klassische Küche in U-Form mit blauen Schränken, Küchenrückwand in Weiß, Küchengeräten aus Edelstahl, Halbinsel, Unterbauwaschbecken, Schrankfronten im Shaker-Stil und dunklem Holzboden in New York
Offene Klassische Küche in U-Form mit blauen Schränken, Küchenrückwand in Weiß, Küchengeräten aus Edelstahl, Halbinsel, Unterbauwaschbecken, Schrankfronten im Shaker-Stil und dunklem Holzboden in New York
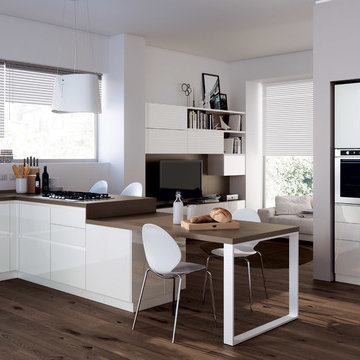
Evolution
Design by Vuesse
Design that customises your kitchen
Evolution is a kitchen capable of satisfying all needs in house living conditions, of interpreting the dream of a fully customised kitchen.
It meets the demands of multifunctional spaces in which the continuity between the kitchen and living area is at the centre of domestic life.
The absence of handles, openings with grooves (even vertical ones), open modules:these are the characteristic features of the new Scavolini Basic model.
There are five trendy decorative panels - Arcade, Batista, Calicot, Fence and Ianua - in addition to the other numerous possible finishes to customise the environment with style.
- See more at: http://www.scavolini.us/Kitchens/Evolution
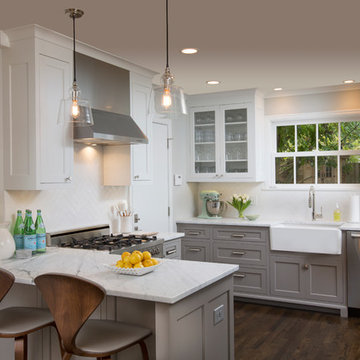
Klassische Küche in grau-weiß in U-Form mit Landhausspüle, Schrankfronten im Shaker-Stil, grauen Schränken, Küchenrückwand in Weiß, Küchengeräten aus Edelstahl, dunklem Holzboden und Halbinsel in Kolumbus

Whit Preston
Mittelgroße Moderne Küche in L-Form mit flächenbündigen Schrankfronten, grauen Schränken, Küchenrückwand in Weiß, Halbinsel, Unterbauwaschbecken, Quarzwerkstein-Arbeitsplatte, Rückwand aus Mosaikfliesen, Küchengeräten aus Edelstahl, dunklem Holzboden, braunem Boden und grauer Arbeitsplatte in Austin
Mittelgroße Moderne Küche in L-Form mit flächenbündigen Schrankfronten, grauen Schränken, Küchenrückwand in Weiß, Halbinsel, Unterbauwaschbecken, Quarzwerkstein-Arbeitsplatte, Rückwand aus Mosaikfliesen, Küchengeräten aus Edelstahl, dunklem Holzboden, braunem Boden und grauer Arbeitsplatte in Austin
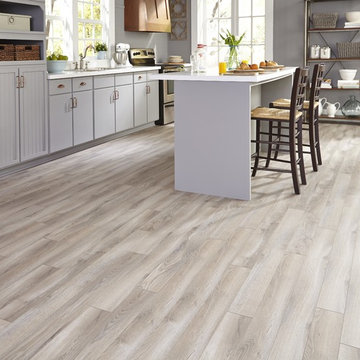
Resilient flooring is moisture resistant which makes it an excellent choice for high moisture areas such as bathrooms, laundry rooms, kitchens, and basements. But it will also enhance the look and feel of bedrooms, living rooms, and any other areas of your home.

Thomas Dalhoff
Offene Klassische Küche in U-Form mit Schrankfronten im Shaker-Stil, weißen Schränken, Küchenrückwand in Weiß, Rückwand aus Stein, Küchengeräten aus Edelstahl, dunklem Holzboden und Halbinsel in Sydney
Offene Klassische Küche in U-Form mit Schrankfronten im Shaker-Stil, weißen Schränken, Küchenrückwand in Weiß, Rückwand aus Stein, Küchengeräten aus Edelstahl, dunklem Holzboden und Halbinsel in Sydney

This gray and transitional kitchen remodel bridges the gap between contemporary style and traditional style. The dark gray cabinetry, light gray walls, and white subway tile backsplash make for a beautiful, neutral canvas for the bold teal blue and yellow décor accented throughout the design.
Designer Gwen Adair of Cabinet Supreme by Adair did a fabulous job at using grays to create a neutral backdrop to bring out the bright, vibrant colors that the homeowners love so much.
This Milwaukee, WI kitchen is the perfect example of Dura Supreme's recent launch of gray paint finishes, it has been interesting to see these new cabinetry colors suddenly flowing across our manufacturing floor, destined for homes around the country. We've already seen an enthusiastic acceptance of these new colors as homeowners started immediately selecting our various shades of gray paints, like this example of “Storm Gray”, for their new homes and remodeling projects!
Dura Supreme’s “Storm Gray” is the darkest of our new gray painted finishes (although our current “Graphite” paint finish is a charcoal gray that is almost black). For those that like the popular contrast between light and dark finishes, Storm Gray pairs beautifully with lighter painted and stained finishes.
Request a FREE Dura Supreme Brochure Packet:
http://www.durasupreme.com/request-brochure

Joseph D'Arco
Offene Klassische Küche in L-Form mit Unterbauwaschbecken, flächenbündigen Schrankfronten, weißen Schränken, Küchenrückwand in Weiß, Rückwand aus Metrofliesen, Küchengeräten aus Edelstahl, dunklem Holzboden, Halbinsel, Mineralwerkstoff-Arbeitsplatte, braunem Boden und weißer Arbeitsplatte in New York
Offene Klassische Küche in L-Form mit Unterbauwaschbecken, flächenbündigen Schrankfronten, weißen Schränken, Küchenrückwand in Weiß, Rückwand aus Metrofliesen, Küchengeräten aus Edelstahl, dunklem Holzboden, Halbinsel, Mineralwerkstoff-Arbeitsplatte, braunem Boden und weißer Arbeitsplatte in New York
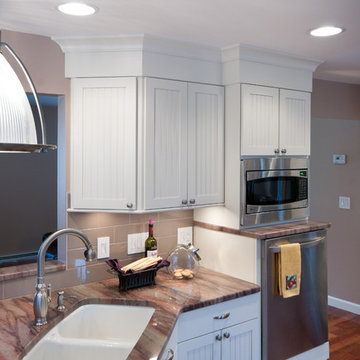
This project involved re-working the existing interior layout to give the home a new, open concept floor plan, breaking up the feeling of four separate rooms on the first floor. We met our clients’ needs through the following:
We built a designated area for their three kids to enjoy snacks and do their homework after school.
There are three regular cooks in the home, so an open space was created that was suitable for 2-3 chefs to work comfortably.
Because the clients love to look up new recipe and meal ideas, a separate desk area for their computer, with internet access, was created.
We incorporated clients’ love of the bead board look within the cabinetry.
We incorporated an accessible and aesthetically pleasing three shelf built-in space within the island to store cookbooks and other belongings.
Improved previous interior lighting by adding three hanging lights over the island, updating ceiling lighting and building French doors in the dining room space.
Made the kitchen open to the living room so family and guests can continuously interact.
Spice storage was a concern, so we built a four row pull-out spice rack near the stove.
New kitchen appliances were creatively incorporated that were not originally there.
A total of four interior walls were removed to create the open concept floor plan. We faced a constraint when we had to install a structural LVL beam since we removed a load bearing wall. We also met design challenges, such as adding pantry storage, natural lighting, spice storage, trash pull-outs and enough space to comfortably fit at least three chefs in the kitchen at a time, within the existing footprint of the house.
The clients had waited 11 years for a new kitchen and they didn’t want to hold back on what they really wanted. The clients finally received a creative and practical kitchen, while still staying within their budget.
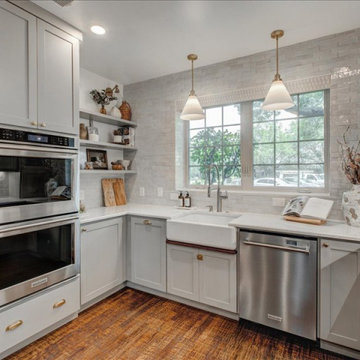
Eat-in kitchen - large transitional brown floor and dark wood floor eat-in kitchen idea in with shaker cabinets, quartz countertops, white backsplash, stainless steel appliances, grayish countertops and a farmhouse sink -
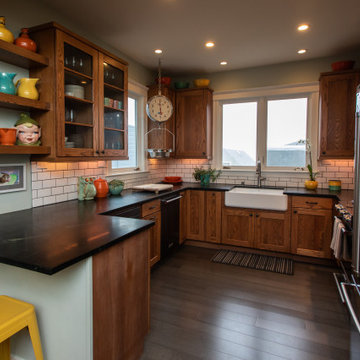
Klassische Küche in U-Form mit Landhausspüle, Schrankfronten im Shaker-Stil, hellbraunen Holzschränken, Küchenrückwand in Weiß, Rückwand aus Metrofliesen, schwarzen Elektrogeräten, dunklem Holzboden, Halbinsel, braunem Boden und schwarzer Arbeitsplatte in San Francisco
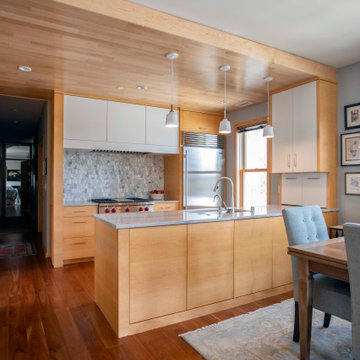
Moderne Wohnküche in U-Form mit Unterbauwaschbecken, hellen Holzschränken, Küchenrückwand in Grau, braunem Boden, grauer Arbeitsplatte, flächenbündigen Schrankfronten, Rückwand aus Mosaikfliesen, Küchengeräten aus Edelstahl, dunklem Holzboden und Halbinsel in Minneapolis
Küchen mit dunklem Holzboden und Halbinsel Ideen und Design
2