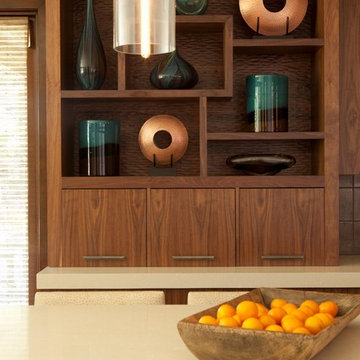Küchen mit dunklen Holzschränken und lila Schränken Ideen und Design
Suche verfeinern:
Budget
Sortieren nach:Heute beliebt
261 – 280 von 120.132 Fotos
1 von 3
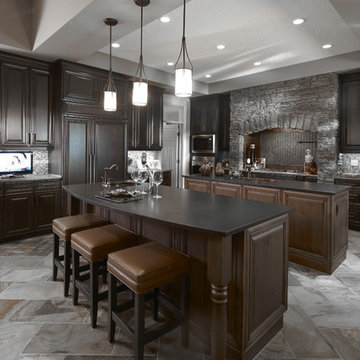
Custom Home built by Augusta Fine Homes – Calgary, Alberta - http://augustafinehomes.com/
Kitchen by Carrie Hoffman Superior Cabinets - http://www.superiorcabinets.ca/
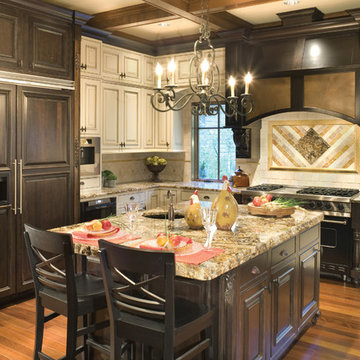
Copper Falls was featured in the 2007 Seattle Street of Dreams. Photos by Bob Greenspan.
Klassische Küche mit profilierten Schrankfronten, dunklen Holzschränken und Elektrogeräten mit Frontblende in Portland
Klassische Küche mit profilierten Schrankfronten, dunklen Holzschränken und Elektrogeräten mit Frontblende in Portland
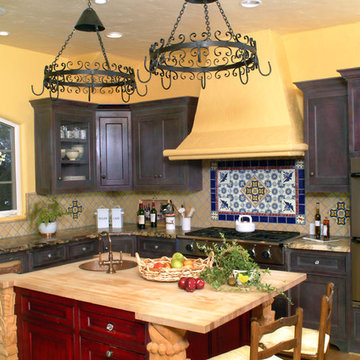
Mediterrane Küche mit Schrankfronten mit vertiefter Füllung, Küchengeräten aus Edelstahl, Arbeitsplatte aus Holz, dunklen Holzschränken und Mauersteinen in Charlotte
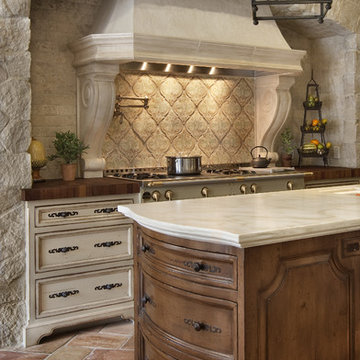
The kitchen was designed around an exceptional La Cornue range.
Mediterrane Küche mit Rückwand aus Terrakottafliesen, Arbeitsplatte aus Holz, Schrankfronten mit vertiefter Füllung, dunklen Holzschränken, Küchenrückwand in Beige und Mauersteinen in San Diego
Mediterrane Küche mit Rückwand aus Terrakottafliesen, Arbeitsplatte aus Holz, Schrankfronten mit vertiefter Füllung, dunklen Holzschränken, Küchenrückwand in Beige und Mauersteinen in San Diego
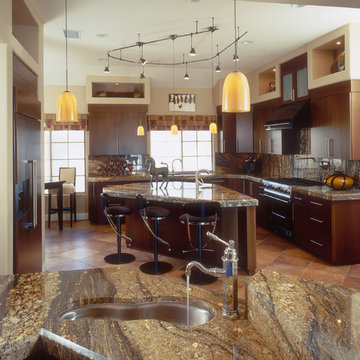
Mittelgroße Klassische Küche in L-Form mit Granit-Arbeitsplatte, Unterbauwaschbecken, dunklen Holzschränken, Elektrogeräten mit Frontblende, flächenbündigen Schrankfronten, bunter Rückwand, Rückwand aus Stein, Terrakottaboden und beigem Boden in San Diego
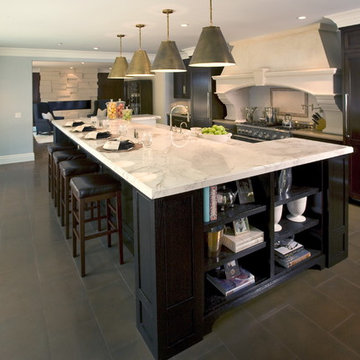
Zweizeilige Klassische Küche mit Schrankfronten mit vertiefter Füllung, dunklen Holzschränken, Elektrogeräten mit Frontblende und Marmor-Arbeitsplatte in Los Angeles

This 1920 Craftsman home was remodeled in the early 80’s where a large family room was added off the back of the home. This remodel utilized the existing back porch as part of the kitchen. The 1980’s remodel created two issues that were addressed in the current kitchen remodel:
1. The new family room (with 15’ ceilings) added a very contemporary feel to the home. As one walked from the dining room (complete with the original stained glass and built-ins with leaded glass fronts) through the kitchen, into the family room, one felt as if they were walking into an entirely different home.
2. The ceiling height change in the enlarged kitchen created an eyesore.
The designer addressed these 2 issues by creating a galley kitchen utilizing a mid-tone glazed finish on alder over an updated version of a shaker door. This door had wider styles and rails and a deep bevel framing the inset panel, thus incorporating the traditional look of the shaker door in a more contemporary setting. By having the crown molding stained with an espresso finish, the eye is drawn across the room rather than up, minimizing the different ceiling heights. The back of the bar (viewed from the dining room) further incorporates the same espresso finish as an accent to create a paneled effect (Photo #1). The designer specified an oiled natural maple butcher block as the counter for the eating bar. The lighting over the bar, from Rejuvenation Lighting, is a traditional shaker style, but finished in antique copper creating a new twist on an old theme.
To complete the traditional feel, the designer specified a porcelain farm sink with a traditional style bridge faucet with porcelain lever handles. For additional storage, a custom tall cabinet in a denim-blue washed finish was designed to store dishes and pantry items (Photo #2).
Since the homeowners are avid cooks, the counters along the wall at the cook top were made 30” deep. The counter on the right of the cook top is maple butcher block; the remainder of the countertops are Silver and Gold Granite. Recycling is very important to the homeowner, so the designer incorporated an insulated copper door in the backsplash to the right of the ovens, which allows the homeowner to put all recycling in a covered exterior location (Photo #3). The 4 X 8” slate subway tile is a modern play on a traditional theme found in Craftsman homes (Photo #4).
The new kitchen fits perfectly as a traditional transition when viewed from the dining, and as a contemporary transition when viewed from the family room.
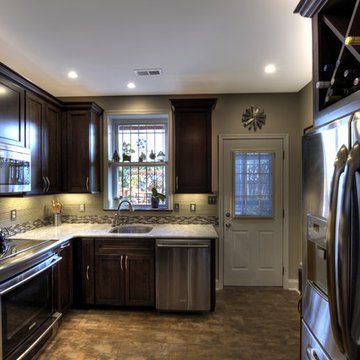
Dark cherry cabinetry contrasts with the light-colored Silestone countertop, but raised panel doors on the cabinetry keeps the look transitional.
Geschlossene, Kleine Klassische Küche ohne Insel in U-Form mit Unterbauwaschbecken, Schrankfronten mit vertiefter Füllung, dunklen Holzschränken, Granit-Arbeitsplatte, bunter Rückwand, Rückwand aus Glasfliesen, Küchengeräten aus Edelstahl und Keramikboden in Washington, D.C.
Geschlossene, Kleine Klassische Küche ohne Insel in U-Form mit Unterbauwaschbecken, Schrankfronten mit vertiefter Füllung, dunklen Holzschränken, Granit-Arbeitsplatte, bunter Rückwand, Rückwand aus Glasfliesen, Küchengeräten aus Edelstahl und Keramikboden in Washington, D.C.
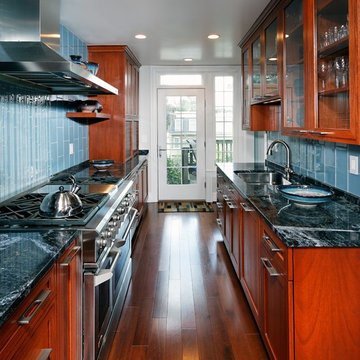
Zweizeilige, Geschlossene Moderne Küche mit Glasfronten, Küchengeräten aus Edelstahl, Granit-Arbeitsplatte, Unterbauwaschbecken, dunklen Holzschränken, Küchenrückwand in Blau und Rückwand aus Metrofliesen in Washington, D.C.
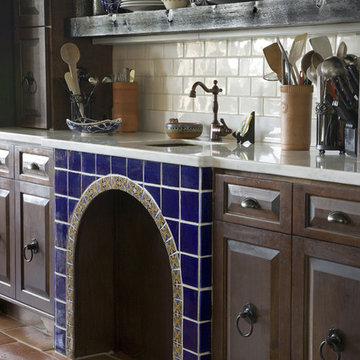
Mediterrane Küche mit Unterbauwaschbecken, offenen Schränken, dunklen Holzschränken, Küchenrückwand in Weiß, Rückwand aus Metrofliesen und Mauersteinen in Houston
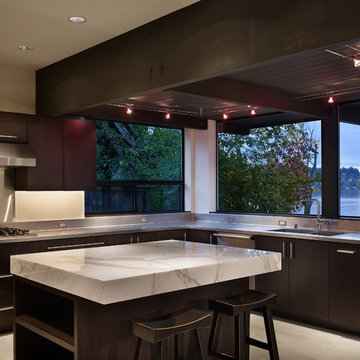
New construction over existing foundation
Moderne Küche mit flächenbündigen Schrankfronten, dunklen Holzschränken, Küchengeräten aus Edelstahl und Marmor-Arbeitsplatte in Seattle
Moderne Küche mit flächenbündigen Schrankfronten, dunklen Holzschränken, Küchengeräten aus Edelstahl und Marmor-Arbeitsplatte in Seattle
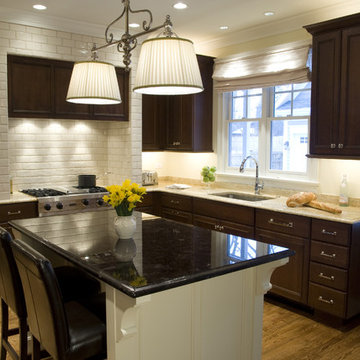
Free ebook, Creating the Ideal Kitchen. DOWNLOAD NOW
For more information on kitchen and bath design ideas go to: www.kitchenstudio-ge.com
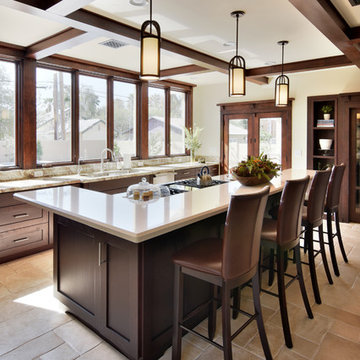
Interior Design: Moxie Design Studio LLC
Architect: Stephanie Espinoza
Construction: Pankow Construction
Große Rustikale Küche mit Vorratsschrank, Doppelwaschbecken, Schrankfronten im Shaker-Stil, dunklen Holzschränken, Mineralwerkstoff-Arbeitsplatte, Küchengeräten aus Edelstahl, Travertin und Kücheninsel in Phoenix
Große Rustikale Küche mit Vorratsschrank, Doppelwaschbecken, Schrankfronten im Shaker-Stil, dunklen Holzschränken, Mineralwerkstoff-Arbeitsplatte, Küchengeräten aus Edelstahl, Travertin und Kücheninsel in Phoenix

Große Moderne Küche in U-Form mit Doppelwaschbecken, flächenbündigen Schrankfronten, dunklen Holzschränken, Marmor-Arbeitsplatte, Glasrückwand, Elektrogeräten mit Frontblende, braunem Holzboden, Kücheninsel, braunem Boden, grauer Arbeitsplatte und freigelegten Dachbalken in Sydney

Une cuisine qui se cache dans la niche grise. Les meubles de cuisine sont en bois foncé et le bleu Melleville accordé au motif géométrique du sol. Les tabourets et le bar sont fait en acier brut verni et le bois massif foncé.
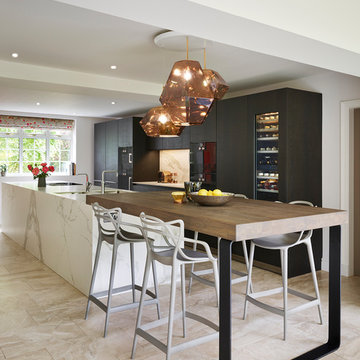
Zweizeilige Moderne Küche mit flächenbündigen Schrankfronten, dunklen Holzschränken, schwarzen Elektrogeräten, Kücheninsel, beigem Boden und weißer Arbeitsplatte in Sonstige

For this project, the initial inspiration for our clients came from seeing a modern industrial design featuring barnwood and metals in our showroom. Once our clients saw this, we were commissioned to completely renovate their outdated and dysfunctional kitchen and our in-house design team came up with this new space that incorporated old world aesthetics with modern farmhouse functions and sensibilities. Now our clients have a beautiful, one-of-a-kind kitchen which is perfect for hosting and spending time in.
Modern Farm House kitchen built in Milan Italy. Imported barn wood made and set in gun metal trays mixed with chalk board finish doors and steel framed wired glass upper cabinets. Industrial meets modern farm house

Ditching the hectic city life in favour of a more relaxed pace in the country, empty nesters Chris and Veronica decided to uproot their life in Sydney and move to their holiday home, nestled in the lush rolling hinterland of Bangalow, Byron Bay.
Forming part of a larger extension and renovation, the client’s desire for their new kitchen was to create a visual centrepiece for the home that made an impactful statement whilst still remaining welcoming, relaxed and family friendly. As avid entertainers, it was a priority that the kitchen had a semi-commercial feel, was well equipped with high-grade appliances, durable surfaces and designated work zones to facilitate catering for large parties and events.
Both partners have travelled extensively to far corners of the world collecting beautiful things, there was a natural desire for the space to reflect their global style and layer a mix of sentimental and bohemian inspired pieces from all over the world.

Mittelgroße Retro Wohnküche in L-Form mit Unterbauwaschbecken, flächenbündigen Schrankfronten, dunklen Holzschränken, bunter Rückwand, Rückwand aus Stäbchenfliesen, Küchengeräten aus Edelstahl, hellem Holzboden, Kücheninsel, Quarzwerkstein-Arbeitsplatte und braunem Boden
Küchen mit dunklen Holzschränken und lila Schränken Ideen und Design
14
