Küchen mit flächenbündigen Schrankfronten und Küchenrückwand in Gelb Ideen und Design
Suche verfeinern:
Budget
Sortieren nach:Heute beliebt
141 – 160 von 2.229 Fotos
1 von 3
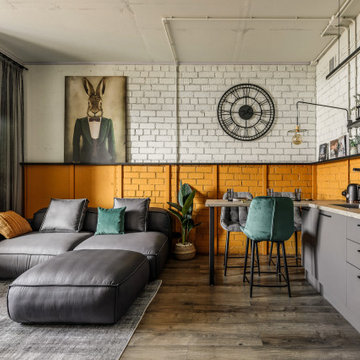
Industrial Küche in grau-weiß mit Laminat, flächenbündigen Schrankfronten, grauen Schränken, Laminat-Arbeitsplatte, Küchenrückwand in Gelb, Rückwand aus Backstein und beiger Arbeitsplatte in Jekaterinburg
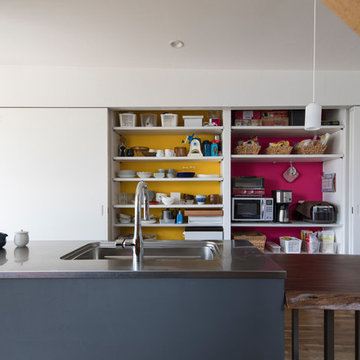
Zweizeilige Moderne Wohnküche mit integriertem Waschbecken, flächenbündigen Schrankfronten, weißen Schränken, Edelstahl-Arbeitsplatte, Küchenrückwand in Gelb, braunem Holzboden, Kücheninsel, braunem Boden und grauer Arbeitsplatte in Tokio Peripherie
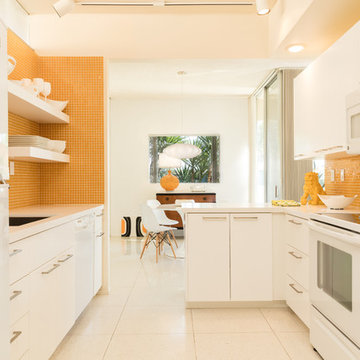
Zweizeilige Mid-Century Wohnküche mit Unterbauwaschbecken, flächenbündigen Schrankfronten, Küchenrückwand in Gelb, Rückwand aus Mosaikfliesen und weißen Elektrogeräten in San Luis Obispo
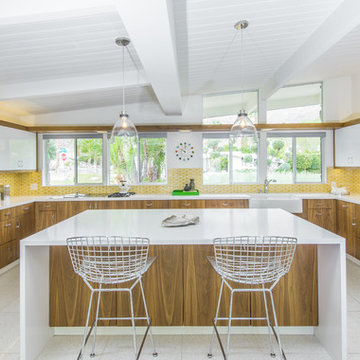
Midcentury Kitchen in Palm Springs CA. Cabinet Design By KBC. Cabinets and Appliances sold by KBC. Tile, Plumbing Fixtures, Counter Tops and Interior Decoration by H3K
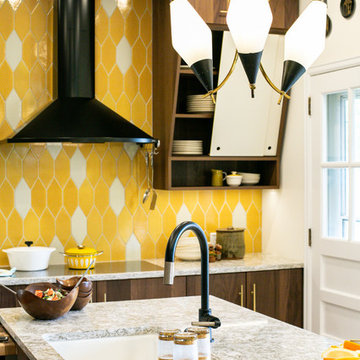
When a client tells us they’re a mid-century collector and long for a kitchen design unlike any other we are only too happy to oblige. This kitchen is saturated in mid-century charm and its custom features make it difficult to pin-point our favorite aspect!
Cabinetry
We had the pleasure of partnering with one of our favorite Denver cabinet shops to make our walnut dreams come true! We were able to include a multitude of custom features in this kitchen including frosted glass doors in the island, open cubbies, a hidden cutting board, and great interior cabinet storage. But what really catapults these kitchen cabinets to the next level is the eye-popping angled wall cabinets with sliding doors, a true throwback to the magic of the mid-century kitchen. Streamline brushed brass cabinetry pulls provided the perfect lux accent against the handsome walnut finish of the slab cabinetry doors.
Tile
Amidst all the warm clean lines of this mid-century kitchen we wanted to add a splash of color and pattern, and a funky backsplash tile did the trick! We utilized a handmade yellow picket tile with a high variation to give us a bit of depth; and incorporated randomly placed white accent tiles for added interest and to compliment the white sliding doors of the angled cabinets, helping to bring all the materials together.
Counter
We utilized a quartz along the counter tops that merged lighter tones with the warm tones of the cabinetry. The custom integrated drain board (in a starburst pattern of course) means they won’t have to clutter their island with a large drying rack. As an added bonus, the cooktop is recessed into the counter, to create an installation flush with the counter surface.
Stair Rail
Not wanting to miss an opportunity to add a touch of geometric fun to this home, we designed a custom steel handrail. The zig-zag design plays well with the angles of the picket tiles and the black finish ties in beautifully with the black metal accents in the kitchen.
Lighting
We removed the original florescent light box from this kitchen and replaced it with clean recessed lights with accents of recessed undercabinet lighting and a terrifically vintage fixture over the island that pulls together the black and brushed brass metal finishes throughout the space.
This kitchen has transformed into a strikingly unique space creating the perfect home for our client’s mid-century treasures.
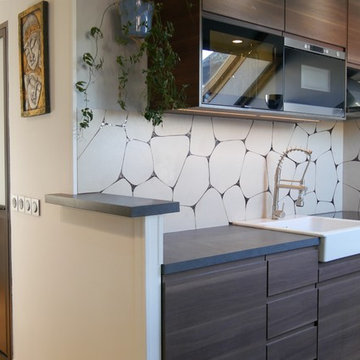
Viviane Wolff
Einzeilige Moderne Küche mit Landhausspüle, flächenbündigen Schrankfronten, dunklen Holzschränken, Küchenrückwand in Gelb, schwarzen Elektrogeräten, grauem Boden und grauer Arbeitsplatte in Lyon
Einzeilige Moderne Küche mit Landhausspüle, flächenbündigen Schrankfronten, dunklen Holzschränken, Küchenrückwand in Gelb, schwarzen Elektrogeräten, grauem Boden und grauer Arbeitsplatte in Lyon

Open Kitchen with custom laid up french walnut veneer.
Photo Paul Dyer
Offene, Geräumige Moderne Küche in L-Form mit Unterbauwaschbecken, flächenbündigen Schrankfronten, hellbraunen Holzschränken, Küchenrückwand in Gelb, Rückwand aus Zementfliesen, Elektrogeräten mit Frontblende, Porzellan-Bodenfliesen, Kücheninsel, grauem Boden, Mineralwerkstoff-Arbeitsplatte und weißer Arbeitsplatte in San Francisco
Offene, Geräumige Moderne Küche in L-Form mit Unterbauwaschbecken, flächenbündigen Schrankfronten, hellbraunen Holzschränken, Küchenrückwand in Gelb, Rückwand aus Zementfliesen, Elektrogeräten mit Frontblende, Porzellan-Bodenfliesen, Kücheninsel, grauem Boden, Mineralwerkstoff-Arbeitsplatte und weißer Arbeitsplatte in San Francisco
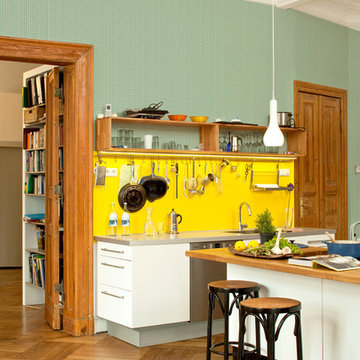
Offene, Große Stilmix Küche mit flächenbündigen Schrankfronten, weißen Schränken, Küchenrückwand in Gelb, Küchengeräten aus Edelstahl, braunem Holzboden, Kücheninsel, integriertem Waschbecken und Edelstahl-Arbeitsplatte in Berlin
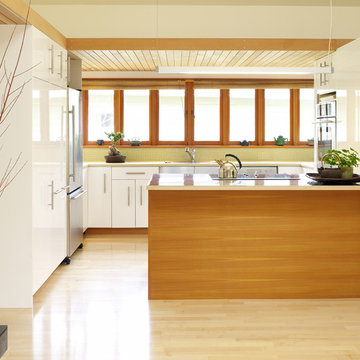
Moderne Küche mit Rückwand aus Mosaikfliesen, Küchengeräten aus Edelstahl, flächenbündigen Schrankfronten, weißen Schränken und Küchenrückwand in Gelb in Vancouver
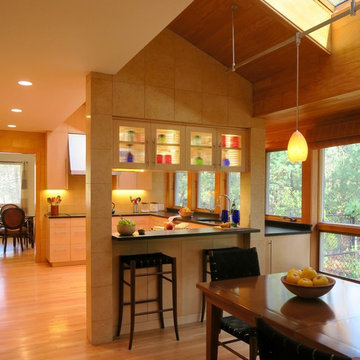
The re-imagined divider wall is wrapped in honey-colored limestone that compliments the natural wood finish of the existing ceiling and windows. New maple cabinets continue the palette of natural finished wood. The golden tones of the cabinets and stone divider wall add needed warmth to the previously austere kitchen. The pass-through provides not only a generous serving counter for the breakfast area, but also bar seating.

photo by Sue Steeneken
Zweizeilige, Kleine Stilmix Wohnküche mit Unterbauwaschbecken, flächenbündigen Schrankfronten, weißen Schränken, Glas-Arbeitsplatte, Küchenrückwand in Gelb, Rückwand aus Keramikfliesen, Küchengeräten aus Edelstahl, Halbinsel und braunem Holzboden in Santa Barbara
Zweizeilige, Kleine Stilmix Wohnküche mit Unterbauwaschbecken, flächenbündigen Schrankfronten, weißen Schränken, Glas-Arbeitsplatte, Küchenrückwand in Gelb, Rückwand aus Keramikfliesen, Küchengeräten aus Edelstahl, Halbinsel und braunem Holzboden in Santa Barbara
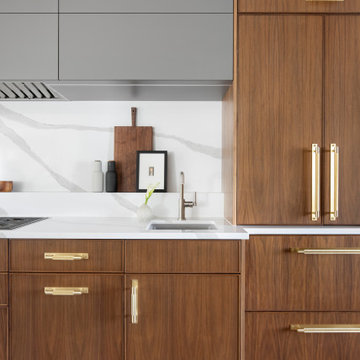
Mittelgroße Moderne Wohnküche in L-Form mit Waschbecken, flächenbündigen Schrankfronten, hellbraunen Holzschränken, Quarzwerkstein-Arbeitsplatte, Küchenrückwand in Gelb, Rückwand aus Quarzwerkstein, Elektrogeräten mit Frontblende, hellem Holzboden, Kücheninsel und weißer Arbeitsplatte in Denver
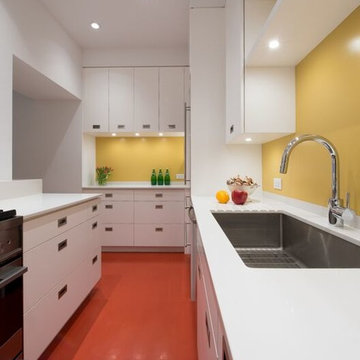
Photo by Natalie Schueller
Geschlossene, Kleine Moderne Küche in U-Form mit Unterbauwaschbecken, flächenbündigen Schrankfronten, weißen Schränken, Mineralwerkstoff-Arbeitsplatte, Küchenrückwand in Gelb, Glasrückwand, Küchengeräten aus Edelstahl, Linoleum, Halbinsel und rotem Boden in New York
Geschlossene, Kleine Moderne Küche in U-Form mit Unterbauwaschbecken, flächenbündigen Schrankfronten, weißen Schränken, Mineralwerkstoff-Arbeitsplatte, Küchenrückwand in Gelb, Glasrückwand, Küchengeräten aus Edelstahl, Linoleum, Halbinsel und rotem Boden in New York
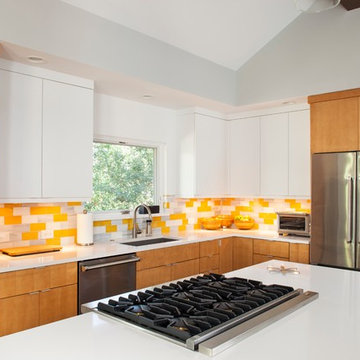
Designed & Built by Renewal Design-Build. RenewalDesignBuild.com
Photography by: Jeff Herr Photography
Mid-Century Wohnküche in L-Form mit Waschbecken, flächenbündigen Schrankfronten, hellen Holzschränken, Quarzit-Arbeitsplatte, Küchenrückwand in Gelb, Rückwand aus Glasfliesen und Küchengeräten aus Edelstahl in Atlanta
Mid-Century Wohnküche in L-Form mit Waschbecken, flächenbündigen Schrankfronten, hellen Holzschränken, Quarzit-Arbeitsplatte, Küchenrückwand in Gelb, Rückwand aus Glasfliesen und Küchengeräten aus Edelstahl in Atlanta
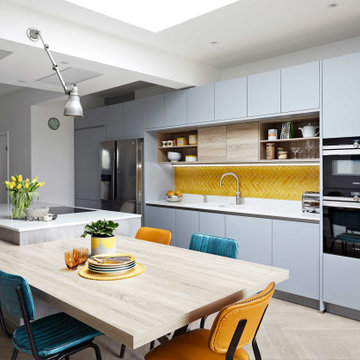
Große Moderne Wohnküche mit flächenbündigen Schrankfronten, grauen Schränken, Küchenrückwand in Gelb, Rückwand aus Keramikfliesen, Kücheninsel und weißer Arbeitsplatte in London
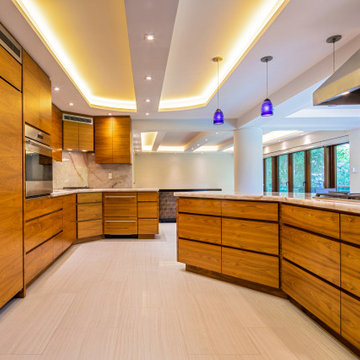
Kosher Kitchen
Zweizeilige Moderne Küche mit Vorratsschrank, Unterbauwaschbecken, flächenbündigen Schrankfronten, hellbraunen Holzschränken, Onyx-Arbeitsplatte, Küchenrückwand in Gelb, Rückwand aus Stein, Elektrogeräten mit Frontblende, Porzellan-Bodenfliesen, weißem Boden und weißer Arbeitsplatte in Miami
Zweizeilige Moderne Küche mit Vorratsschrank, Unterbauwaschbecken, flächenbündigen Schrankfronten, hellbraunen Holzschränken, Onyx-Arbeitsplatte, Küchenrückwand in Gelb, Rückwand aus Stein, Elektrogeräten mit Frontblende, Porzellan-Bodenfliesen, weißem Boden und weißer Arbeitsplatte in Miami
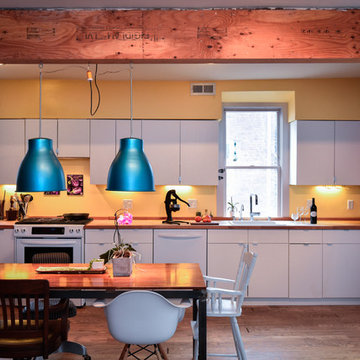
Kleine Wohnküche ohne Insel in L-Form mit Einbauwaschbecken, flächenbündigen Schrankfronten, weißen Schränken, Arbeitsplatte aus Holz, Küchenrückwand in Gelb, weißen Elektrogeräten, braunem Holzboden, braunem Boden und brauner Arbeitsplatte in Washington, D.C.
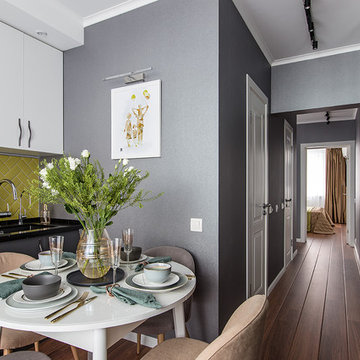
Zweizeilige Nordische Wohnküche ohne Insel mit Unterbauwaschbecken, flächenbündigen Schrankfronten, grauen Schränken, Küchenrückwand in Gelb, Rückwand aus Metrofliesen, braunem Boden und schwarzer Arbeitsplatte in Moskau
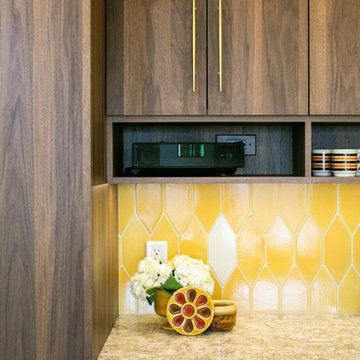
When a client tells us they’re a mid-century collector and long for a kitchen design unlike any other we are only too happy to oblige. This kitchen is saturated in mid-century charm and its custom features make it difficult to pin-point our favorite aspect!
Cabinetry
We had the pleasure of partnering with one of our favorite Denver cabinet shops to make our walnut dreams come true! We were able to include a multitude of custom features in this kitchen including frosted glass doors in the island, open cubbies, a hidden cutting board, and great interior cabinet storage. But what really catapults these kitchen cabinets to the next level is the eye-popping angled wall cabinets with sliding doors, a true throwback to the magic of the mid-century kitchen. Streamline brushed brass cabinetry pulls provided the perfect lux accent against the handsome walnut finish of the slab cabinetry doors.
Tile
Amidst all the warm clean lines of this mid-century kitchen we wanted to add a splash of color and pattern, and a funky backsplash tile did the trick! We utilized a handmade yellow picket tile with a high variation to give us a bit of depth; and incorporated randomly placed white accent tiles for added interest and to compliment the white sliding doors of the angled cabinets, helping to bring all the materials together.
Counter
We utilized a quartz along the counter tops that merged lighter tones with the warm tones of the cabinetry. The custom integrated drain board (in a starburst pattern of course) means they won’t have to clutter their island with a large drying rack. As an added bonus, the cooktop is recessed into the counter, to create an installation flush with the counter surface.
Stair Rail
Not wanting to miss an opportunity to add a touch of geometric fun to this home, we designed a custom steel handrail. The zig-zag design plays well with the angles of the picket tiles and the black finish ties in beautifully with the black metal accents in the kitchen.
Lighting
We removed the original florescent light box from this kitchen and replaced it with clean recessed lights with accents of recessed undercabinet lighting and a terrifically vintage fixture over the island that pulls together the black and brushed brass metal finishes throughout the space.
This kitchen has transformed into a strikingly unique space creating the perfect home for our client’s mid-century treasures.
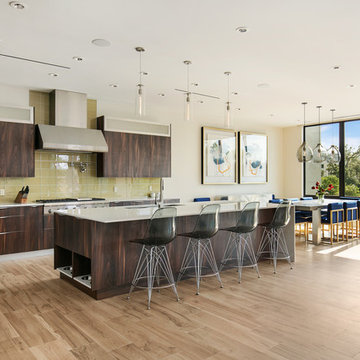
Moderne Wohnküche mit Unterbauwaschbecken, flächenbündigen Schrankfronten, dunklen Holzschränken, Küchenrückwand in Gelb, Rückwand aus Glasfliesen, Küchengeräten aus Edelstahl, hellem Holzboden, Kücheninsel, beigem Boden und weißer Arbeitsplatte in Tampa
Küchen mit flächenbündigen Schrankfronten und Küchenrückwand in Gelb Ideen und Design
8