Gehobene Küchen mit Glasrückwand Ideen und Design
Suche verfeinern:
Budget
Sortieren nach:Heute beliebt
1 – 20 von 16.102 Fotos
1 von 3

Los clientes de este ático confirmaron en nosotros para unir dos viviendas en una reforma integral 100% loft47.
Esta vivienda de carácter eclético se divide en dos zonas diferenciadas, la zona living y la zona noche. La zona living, un espacio completamente abierto, se encuentra presidido por una gran isla donde se combinan lacas metalizadas con una elegante encimera en porcelánico negro. La zona noche y la zona living se encuentra conectado por un pasillo con puertas en carpintería metálica. En la zona noche destacan las puertas correderas de suelo a techo, así como el cuidado diseño del baño de la habitación de matrimonio con detalles de grifería empotrada en negro, y mampara en cristal fumé.
Ambas zonas quedan enmarcadas por dos grandes terrazas, donde la familia podrá disfrutar de esta nueva casa diseñada completamente a sus necesidades

In 1949, one of mid-century modern’s most famous NW architects, Paul Hayden Kirk, built this early “glass house” in Hawthorne Hills. Rather than flattening the rolling hills of the Northwest to accommodate his structures, Kirk sought to make the least impact possible on the building site by making use of it natural landscape. When we started this project, our goal was to pay attention to the original architecture--as well as designing the home around the client’s eclectic art collection and African artifacts. The home was completely gutted, since most of the home is glass, hardly any exterior walls remained. We kept the basic footprint of the home the same—opening the space between the kitchen and living room. The horizontal grain matched walnut cabinets creates a natural continuous movement. The sleek lines of the Fleetwood windows surrounding the home allow for the landscape and interior to seamlessly intertwine. In our effort to preserve as much of the design as possible, the original fireplace remains in the home and we made sure to work with the natural lines originally designed by Kirk.

This bright open-planed kitchen uses a smart mix of materials to achieve a contemporary classic look. Neolith Estatuario porcelain tiles has been used for the worktop and kitchen island, providing durability and a cost effective alternative to real marble. A built in sink and a single adjustable barazza tap maintains a minimal look. Matt Lacquered cabinetry provides a subtle contrast whilst wooden effect laminate carcass and shelving breaks up the look. Pocket doors allows flexibility with how the kitchen can be used and a glass splash back was used for a seamless look.
David Giles

Zweizeilige, Mittelgroße Moderne Küche mit Unterbauwaschbecken, flächenbündigen Schrankfronten, Küchenrückwand in Grau, Glasrückwand, schwarzen Elektrogeräten, braunem Holzboden, Kücheninsel und weißer Arbeitsplatte in Melbourne

Große Klassische Wohnküche in L-Form mit Einbauwaschbecken, Schrankfronten im Shaker-Stil, weißen Schränken, Arbeitsplatte aus Holz, Küchenrückwand in Blau, Glasrückwand, Küchengeräten aus Edelstahl, Porzellan-Bodenfliesen, Kücheninsel, grauem Boden, brauner Arbeitsplatte und freigelegten Dachbalken in Surrey

The design of this remodel of a small two-level residence in Noe Valley reflects the owner's passion for Japanese architecture. Having decided to completely gut the interior partitions, we devised a better-arranged floor plan with traditional Japanese features, including a sunken floor pit for dining and a vocabulary of natural wood trim and casework. Vertical grain Douglas Fir takes the place of Hinoki wood traditionally used in Japan. Natural wood flooring, soft green granite and green glass backsplashes in the kitchen further develop the desired Zen aesthetic. A wall to wall window above the sunken bath/shower creates a connection to the outdoors. Privacy is provided through the use of switchable glass, which goes from opaque to clear with a flick of a switch. We used in-floor heating to eliminate the noise associated with forced-air systems.

ZeroEnergy Design (ZED) created this modern home for a progressive family in the desirable community of Lexington.
Thoughtful Land Connection. The residence is carefully sited on the infill lot so as to create privacy from the road and neighbors, while cultivating a side yard that captures the southern sun. The terraced grade rises to meet the house, allowing for it to maintain a structured connection with the ground while also sitting above the high water table. The elevated outdoor living space maintains a strong connection with the indoor living space, while the stepped edge ties it back to the true ground plane. Siting and outdoor connections were completed by ZED in collaboration with landscape designer Soren Deniord Design Studio.
Exterior Finishes and Solar. The exterior finish materials include a palette of shiplapped wood siding, through-colored fiber cement panels and stucco. A rooftop parapet hides the solar panels above, while a gutter and site drainage system directs rainwater into an irrigation cistern and dry wells that recharge the groundwater.
Cooking, Dining, Living. Inside, the kitchen, fabricated by Henrybuilt, is located between the indoor and outdoor dining areas. The expansive south-facing sliding door opens to seamlessly connect the spaces, using a retractable awning to provide shade during the summer while still admitting the warming winter sun. The indoor living space continues from the dining areas across to the sunken living area, with a view that returns again to the outside through the corner wall of glass.
Accessible Guest Suite. The design of the first level guest suite provides for both aging in place and guests who regularly visit for extended stays. The patio off the north side of the house affords guests their own private outdoor space, and privacy from the neighbor. Similarly, the second level master suite opens to an outdoor private roof deck.
Light and Access. The wide open interior stair with a glass panel rail leads from the top level down to the well insulated basement. The design of the basement, used as an away/play space, addresses the need for both natural light and easy access. In addition to the open stairwell, light is admitted to the north side of the area with a high performance, Passive House (PHI) certified skylight, covering a six by sixteen foot area. On the south side, a unique roof hatch set flush with the deck opens to reveal a glass door at the base of the stairwell which provides additional light and access from the deck above down to the play space.
Energy. Energy consumption is reduced by the high performance building envelope, high efficiency mechanical systems, and then offset with renewable energy. All windows and doors are made of high performance triple paned glass with thermally broken aluminum frames. The exterior wall assembly employs dense pack cellulose in the stud cavity, a continuous air barrier, and four inches exterior rigid foam insulation. The 10kW rooftop solar electric system provides clean energy production. The final air leakage testing yielded 0.6 ACH 50 - an extremely air tight house, a testament to the well-designed details, progress testing and quality construction. When compared to a new house built to code requirements, this home consumes only 19% of the energy.
Architecture & Energy Consulting: ZeroEnergy Design
Landscape Design: Soren Deniord Design
Paintings: Bernd Haussmann Studio
Photos: Eric Roth Photography
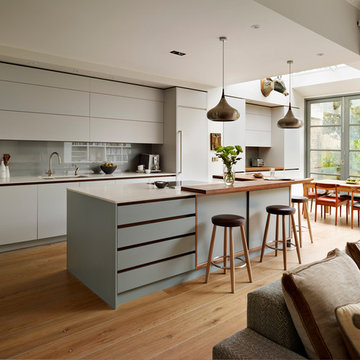
Roundhouse Urbo bespoke kitchen in Farrow & Ball Pavilion Grey with island in horizontal grain rough sawn Oak. Worktops in brushed stainless steel with welded sink trough and on the hob & sink run, composite stone with a sharknose edge. Photography by Darren Chung.
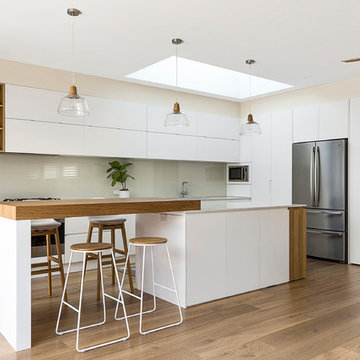
Offene, Große Skandinavische Küche in L-Form mit Unterbauwaschbecken, flächenbündigen Schrankfronten, weißen Schränken, Quarzwerkstein-Arbeitsplatte, Küchenrückwand in Weiß, Glasrückwand, Küchengeräten aus Edelstahl, braunem Holzboden, Kücheninsel, weißer Arbeitsplatte und braunem Boden in Sydney

Richard Gadsby
Mittelgroße Klassische Küchenbar in L-Form mit Kassettenfronten, blauen Schränken, Granit-Arbeitsplatte, Glasrückwand, Kücheninsel und braunem Holzboden in Kent
Mittelgroße Klassische Küchenbar in L-Form mit Kassettenfronten, blauen Schränken, Granit-Arbeitsplatte, Glasrückwand, Kücheninsel und braunem Holzboden in Kent
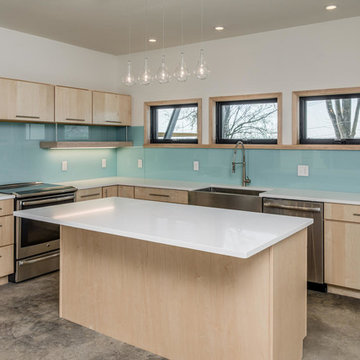
Backpainted glass in a soothing, robin's egg blue enlivens the kitchen.
Garrett Buell
Offene, Mittelgroße Moderne Küche in L-Form mit Landhausspüle, flächenbündigen Schrankfronten, hellen Holzschränken, Quarzwerkstein-Arbeitsplatte, Küchenrückwand in Blau, Glasrückwand, Küchengeräten aus Edelstahl, Betonboden und Kücheninsel in Nashville
Offene, Mittelgroße Moderne Küche in L-Form mit Landhausspüle, flächenbündigen Schrankfronten, hellen Holzschränken, Quarzwerkstein-Arbeitsplatte, Küchenrückwand in Blau, Glasrückwand, Küchengeräten aus Edelstahl, Betonboden und Kücheninsel in Nashville

A contemporary take on a classic shaker design, for the perfect combination of old and new. An oak topped central island to blend with the oak framed property.
Photos byAlton Omar
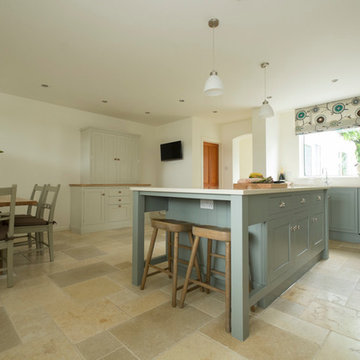
The owners opened up two smaller rooms to create a beautifully spacious kitchen and family area. A feature island painted in soft Farrow and Ball Pigeon to match the kitchen provides plenty of workspace along with a casual seating area. A soft neutral F&B Shaded White was used on the matching dresser and tall bank of units to compliment the kitchen but add interest and some contrast. A matching window seat and bespoke oak table pick up the tones and creates a comfortable seating area for family meals. A full size larder gives ample storage and with the matching fridge and freezer either side keeps all the food neatly in one area.photos by felix page

Kitchen. Designed by Form Studio, the kitchen door fronts and island unit are made from White High Max. The stools are from Magi and the lights over the island unit from Martini Lighting.
.
.
Bruce Hemming (photography) : Form Studio (architecture)
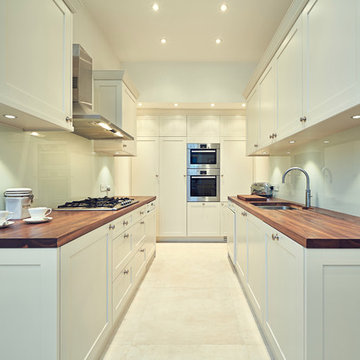
Marco Joe Fazio
Geschlossene, Kleine Moderne Küche in U-Form mit integriertem Waschbecken, Schrankfronten im Shaker-Stil, weißen Schränken, Arbeitsplatte aus Holz, Küchenrückwand in Weiß, Glasrückwand, Küchengeräten aus Edelstahl und Porzellan-Bodenfliesen in London
Geschlossene, Kleine Moderne Küche in U-Form mit integriertem Waschbecken, Schrankfronten im Shaker-Stil, weißen Schränken, Arbeitsplatte aus Holz, Küchenrückwand in Weiß, Glasrückwand, Küchengeräten aus Edelstahl und Porzellan-Bodenfliesen in London
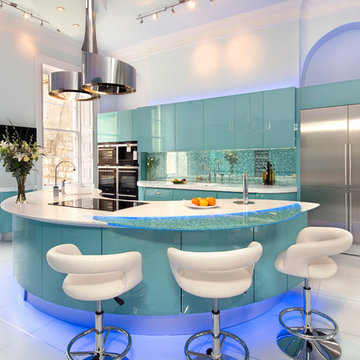
Geschlossene, Zweizeilige, Große Moderne Küche mit integriertem Waschbecken, flächenbündigen Schrankfronten, grünen Schränken, Mineralwerkstoff-Arbeitsplatte, Küchenrückwand in Grün, Glasrückwand, Küchengeräten aus Edelstahl, Keramikboden und Kücheninsel in London

ALNO AG
Mittelgroße Moderne Wohnküche in L-Form mit integriertem Waschbecken, flächenbündigen Schrankfronten, grauen Schränken, Betonarbeitsplatte, Küchengeräten aus Edelstahl, Laminat, Halbinsel, Küchenrückwand in Grau und Glasrückwand in Miami
Mittelgroße Moderne Wohnküche in L-Form mit integriertem Waschbecken, flächenbündigen Schrankfronten, grauen Schränken, Betonarbeitsplatte, Küchengeräten aus Edelstahl, Laminat, Halbinsel, Küchenrückwand in Grau und Glasrückwand in Miami
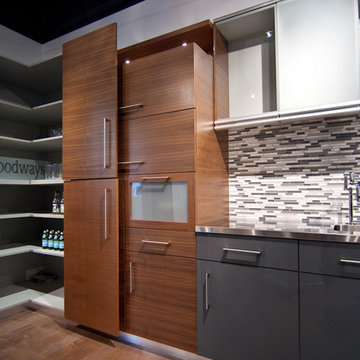
The tall cabinetry to the right utilizes sliding doors to reveal corner storage space. This is Woodawys' unique solution to the typical angled cabinet or lazy susan. By using sliding doors, we can maximize visibility into the cabinet as well as keep a sleek contemporary design aesthetic.

Eric Rorer
Zweizeilige, Große Mid-Century Wohnküche mit integriertem Waschbecken, flächenbündigen Schrankfronten, weißen Schränken, Arbeitsplatte aus Holz, Küchenrückwand in Weiß, Glasrückwand, Küchengeräten aus Edelstahl, braunem Holzboden und Kücheninsel in San Francisco
Zweizeilige, Große Mid-Century Wohnküche mit integriertem Waschbecken, flächenbündigen Schrankfronten, weißen Schränken, Arbeitsplatte aus Holz, Küchenrückwand in Weiß, Glasrückwand, Küchengeräten aus Edelstahl, braunem Holzboden und Kücheninsel in San Francisco

Zweizeilige, Große Moderne Wohnküche mit Unterbauwaschbecken, flächenbündigen Schrankfronten, schwarzen Schränken, Glasrückwand, schwarzen Elektrogeräten, Kücheninsel und braunem Holzboden in Melbourne
Gehobene Küchen mit Glasrückwand Ideen und Design
1