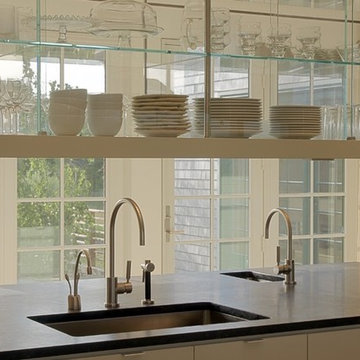Küchen mit offenen Schränken und Granit-Arbeitsplatte Ideen und Design
Suche verfeinern:
Budget
Sortieren nach:Heute beliebt
1 – 20 von 537 Fotos
1 von 3

Stephen Thrift Phtography
Große Klassische Küche in U-Form mit Landhausspüle, weißen Schränken, Granit-Arbeitsplatte, Küchenrückwand in Weiß, Rückwand aus Keramikfliesen, Küchengeräten aus Edelstahl, Kücheninsel, braunem Boden, Vorratsschrank, offenen Schränken und dunklem Holzboden in Raleigh
Große Klassische Küche in U-Form mit Landhausspüle, weißen Schränken, Granit-Arbeitsplatte, Küchenrückwand in Weiß, Rückwand aus Keramikfliesen, Küchengeräten aus Edelstahl, Kücheninsel, braunem Boden, Vorratsschrank, offenen Schränken und dunklem Holzboden in Raleigh
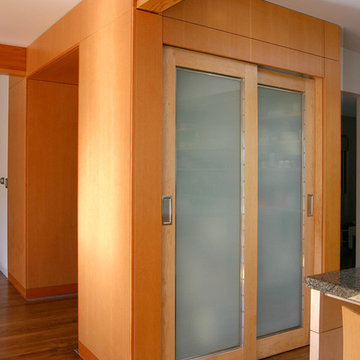
Free standing pantry in the kitchen creates a portal to the living room behind.
john todd, photographer
Mittelgroße Moderne Wohnküche in L-Form mit Unterbauwaschbecken, offenen Schränken, hellen Holzschränken, Granit-Arbeitsplatte, Rückwand aus Stein, Küchengeräten aus Edelstahl, braunem Holzboden und Kücheninsel in San Francisco
Mittelgroße Moderne Wohnküche in L-Form mit Unterbauwaschbecken, offenen Schränken, hellen Holzschränken, Granit-Arbeitsplatte, Rückwand aus Stein, Küchengeräten aus Edelstahl, braunem Holzboden und Kücheninsel in San Francisco

White herringbone floor with a silver oil in the grain.
The client wanted a white floor to give a clean, contemporary feel to the property, but wanted to incorporate a light element of grey,
The oversize herringbone block works well in a modern living space.
All the blocks are engineered, bevel edged, tongue and grooved on all 4 sides. Compatible with under floor heating.

Architect: Feldman Architercture
Interior Design: Regan Baker
Mittelgroße Klassische Wohnküche in L-Form mit Granit-Arbeitsplatte, Küchenrückwand in Blau, Rückwand aus Glasfliesen, Küchengeräten aus Edelstahl, hellem Holzboden, Kücheninsel, beigem Boden, Unterbauwaschbecken, offenen Schränken, dunklen Holzschränken und brauner Arbeitsplatte in San Francisco
Mittelgroße Klassische Wohnküche in L-Form mit Granit-Arbeitsplatte, Küchenrückwand in Blau, Rückwand aus Glasfliesen, Küchengeräten aus Edelstahl, hellem Holzboden, Kücheninsel, beigem Boden, Unterbauwaschbecken, offenen Schränken, dunklen Holzschränken und brauner Arbeitsplatte in San Francisco

This dramatic contemporary residence features extraordinary design with magnificent views of Angel Island, the Golden Gate Bridge, and the ever changing San Francisco Bay. The amazing great room has soaring 36 foot ceilings, a Carnelian granite cascading waterfall flanked by stairways on each side, and an unique patterned sky roof of redwood and cedar. The 57 foyer windows and glass double doors are specifically designed to frame the world class views. Designed by world-renowned architect Angela Danadjieva as her personal residence, this unique architectural masterpiece features intricate woodwork and innovative environmental construction standards offering an ecological sanctuary with the natural granite flooring and planters and a 10 ft. indoor waterfall. The fluctuating light filtering through the sculptured redwood ceilings creates a reflective and varying ambiance. Other features include a reinforced concrete structure, multi-layered slate roof, a natural garden with granite and stone patio leading to a lawn overlooking the San Francisco Bay. Completing the home is a spacious master suite with a granite bath, an office / second bedroom featuring a granite bath, a third guest bedroom suite and a den / 4th bedroom with bath. Other features include an electronic controlled gate with a stone driveway to the two car garage and a dumb waiter from the garage to the granite kitchen.
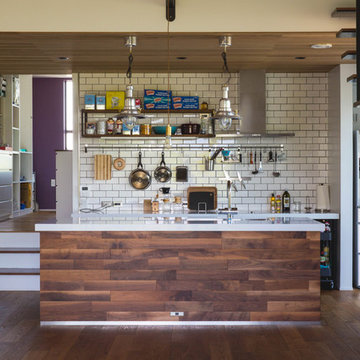
Offene, Einzeilige, Große Industrial Küche mit Küchenrückwand in Weiß, Rückwand aus Metrofliesen, braunem Holzboden, Kücheninsel, offenen Schränken, schwarzen Schränken, Granit-Arbeitsplatte, schwarzen Elektrogeräten, braunem Boden und weißer Arbeitsplatte in Sonstige
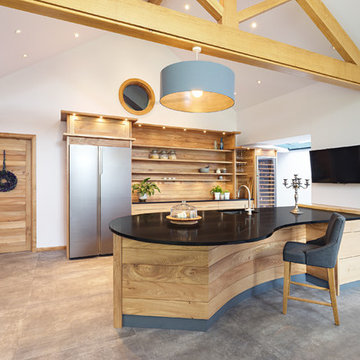
Nina Claridge photography
Große Landhaus Küche mit Unterbauwaschbecken, grauem Boden, schwarzer Arbeitsplatte, offenen Schränken, hellbraunen Holzschränken, Betonboden, Halbinsel, bunten Elektrogeräten, Granit-Arbeitsplatte und Rückwand aus Holz in Sonstige
Große Landhaus Küche mit Unterbauwaschbecken, grauem Boden, schwarzer Arbeitsplatte, offenen Schränken, hellbraunen Holzschränken, Betonboden, Halbinsel, bunten Elektrogeräten, Granit-Arbeitsplatte und Rückwand aus Holz in Sonstige
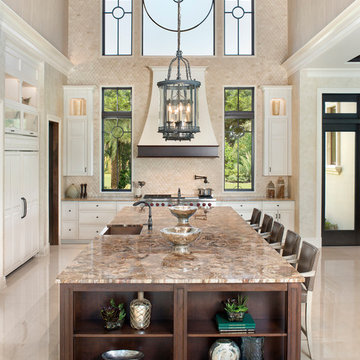
Expansive Kitchen featuring massive center island
Geräumige Klassische Wohnküche in U-Form mit Landhausspüle, offenen Schränken, weißen Schränken, Granit-Arbeitsplatte, Küchenrückwand in Metallic, Kalk-Rückwand, Elektrogeräten mit Frontblende, Marmorboden und Kücheninsel in Miami
Geräumige Klassische Wohnküche in U-Form mit Landhausspüle, offenen Schränken, weißen Schränken, Granit-Arbeitsplatte, Küchenrückwand in Metallic, Kalk-Rückwand, Elektrogeräten mit Frontblende, Marmorboden und Kücheninsel in Miami
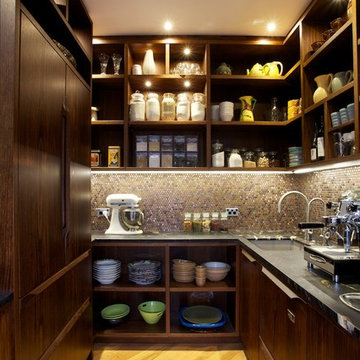
Designer: Natalie Du Bois
Photographer: Jamie Cobel
Moderne Küche ohne Insel in U-Form mit dunklen Holzschränken, Küchenrückwand in Braun, Rückwand aus Mosaikfliesen, hellem Holzboden, Unterbauwaschbecken, offenen Schränken, Granit-Arbeitsplatte und Küchengeräten aus Edelstahl in Auckland
Moderne Küche ohne Insel in U-Form mit dunklen Holzschränken, Küchenrückwand in Braun, Rückwand aus Mosaikfliesen, hellem Holzboden, Unterbauwaschbecken, offenen Schränken, Granit-Arbeitsplatte und Küchengeräten aus Edelstahl in Auckland
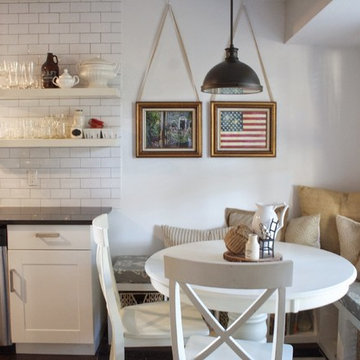
Carol Zimmerman
Zweizeilige, Mittelgroße Landhaus Wohnküche ohne Insel mit Doppelwaschbecken, offenen Schränken, weißen Schränken, Granit-Arbeitsplatte, Küchenrückwand in Weiß, Rückwand aus Metrofliesen, Küchengeräten aus Edelstahl und dunklem Holzboden in Austin
Zweizeilige, Mittelgroße Landhaus Wohnküche ohne Insel mit Doppelwaschbecken, offenen Schränken, weißen Schränken, Granit-Arbeitsplatte, Küchenrückwand in Weiß, Rückwand aus Metrofliesen, Küchengeräten aus Edelstahl und dunklem Holzboden in Austin
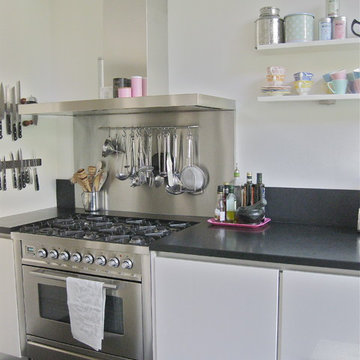
Moderne Küche mit Küchengeräten aus Edelstahl, Granit-Arbeitsplatte, offenen Schränken und weißen Schränken in Amsterdam
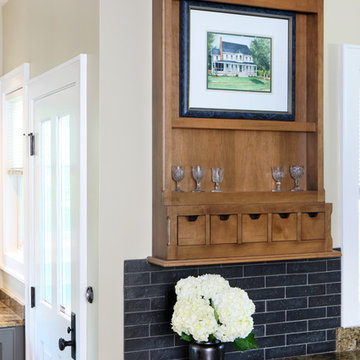
The rustic characteristics of this Western Springs kitchen remodeling can be seen throughout the entire design. It was important for Normandy Designer Leslie Lee to complement the existing style of this home and she accomplished this by using rich color and decorative details.
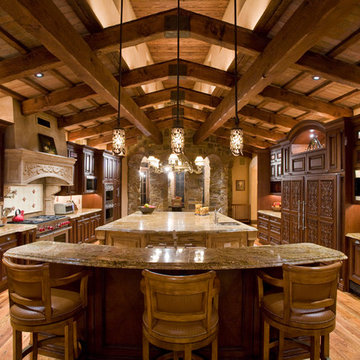
High Res Media
Zweizeilige, Große Urige Wohnküche mit Unterbauwaschbecken, offenen Schränken, dunklen Holzschränken, Granit-Arbeitsplatte, Küchenrückwand in Beige, Rückwand aus Porzellanfliesen, Küchengeräten aus Edelstahl, hellem Holzboden und zwei Kücheninseln in Phoenix
Zweizeilige, Große Urige Wohnküche mit Unterbauwaschbecken, offenen Schränken, dunklen Holzschränken, Granit-Arbeitsplatte, Küchenrückwand in Beige, Rückwand aus Porzellanfliesen, Küchengeräten aus Edelstahl, hellem Holzboden und zwei Kücheninseln in Phoenix

The large island incorporates both countertop-height stool seating (36") and standard table height seating (29-30"). Open display cabinetry brings warmth and personalization to the industrial kitchen.
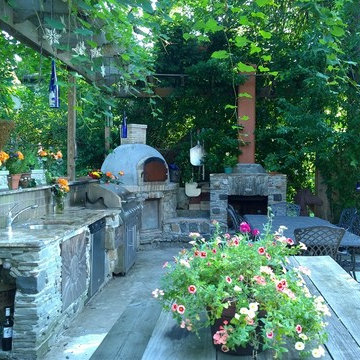
Große Urige Wohnküche ohne Insel in L-Form mit Unterbauwaschbecken, offenen Schränken, grauen Schränken, Granit-Arbeitsplatte, Küchenrückwand in Metallic, Rückwand aus Glasfliesen, Küchengeräten aus Edelstahl und Betonboden in New York

Große Klassische Küche mit Vorratsschrank, Unterbauwaschbecken, weißen Schränken, Granit-Arbeitsplatte, Küchengeräten aus Edelstahl, braunem Holzboden, Rückwand aus Metrofliesen und offenen Schränken in Orange County

A dynamic and multifaceted entertaining area, this kitchen is the center for family gatherings and its open floor plan is conducive to entertaining. The kitchen was designed to accomodate two cooks, and the small island is the perfect place for food preparation while family and guests interact with the host. The informal dining area was enlarged to create a functional eating area, and the space now incorporates a sliding French door that provides easy access to the new rear deck. Skylights that change color on demand to diminish strong, unwanted sunlight were also incorporated in the revamped dining area. A peninsula area located off of the main kitchen and dining room creates a great space for additional entertaining and storage.
Character cherry cabinetry, tiger wood hardwood flooring, and dry stack running bond slate backsplash make bold statements within the space. The island top is a 3" thick Brazilian cherry end grain top, and the brushed black ash granite countertops elsewhere in the kitchen create a beautiful contrast against the cabinetry. A buffet area was incorporated into the adjoining family room to create a flow from space to space and to provide additional storage and a dry bar. Here the character cherry was maintained in the center part of the cabinetry and is flanked by a knotty maple to add more visual interest. The center backsplash is an onyx slate set in a basketweave pattern which is juxtaposed by cherry bead board on either side.
The use of a variety of natural materials lends itself to the rustic style, while the cabinetry style, decorative light fixtures, and open layout provide the space with a contemporary twist. Here bold statements blend with subtle details to create a warm, welcoming, and eclectic space.

The new pantry is located where the old pantry was housed. The exisitng pantry contained standard wire shelves and bi-fold doors on a basic 18" deep closet. The homeowner wanted a place for deocorative storage, so without changing the footprint, we were able to create a more functional, more accessible and definitely more beautiful pantry!
Alex Claney Photography, LauraDesignCo for photo staging
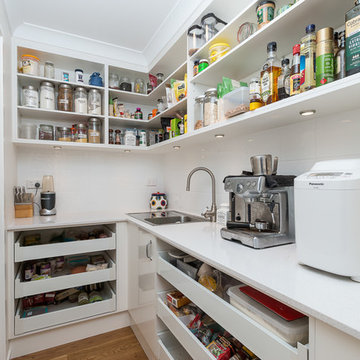
Kleine Moderne Küche ohne Insel in L-Form mit Vorratsschrank, Waschbecken, offenen Schränken, weißen Schränken, Granit-Arbeitsplatte, Küchenrückwand in Weiß, Rückwand aus Keramikfliesen, Küchengeräten aus Edelstahl und hellem Holzboden in Brisbane
Küchen mit offenen Schränken und Granit-Arbeitsplatte Ideen und Design
1
