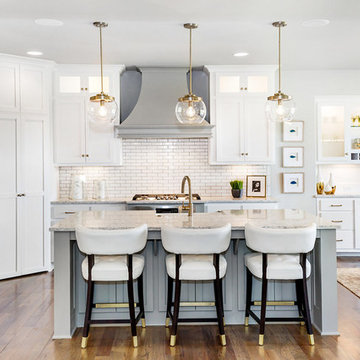Küche
Suche verfeinern:
Budget
Sortieren nach:Heute beliebt
1 – 13 von 13 Fotos
1 von 4
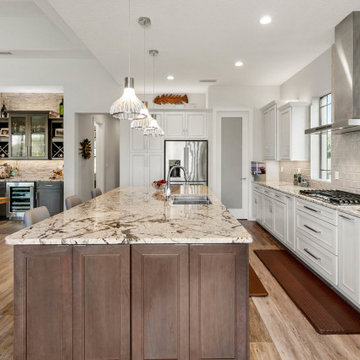
Geräumige Klassische Wohnküche in L-Form mit Doppelwaschbecken, Schrankfronten mit vertiefter Füllung, weißen Schränken, Küchenrückwand in Grau, Küchengeräten aus Edelstahl, Kücheninsel, braunem Boden und grauer Arbeitsplatte in Orlando
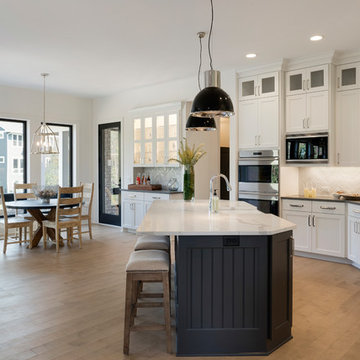
Spacecrafting
Klassische Wohnküche in L-Form mit Landhausspüle, Schrankfronten im Shaker-Stil, weißen Schränken, Küchenrückwand in Weiß, Küchengeräten aus Edelstahl, Kücheninsel, grauer Arbeitsplatte, hellem Holzboden und beigem Boden in Minneapolis
Klassische Wohnküche in L-Form mit Landhausspüle, Schrankfronten im Shaker-Stil, weißen Schränken, Küchenrückwand in Weiß, Küchengeräten aus Edelstahl, Kücheninsel, grauer Arbeitsplatte, hellem Holzboden und beigem Boden in Minneapolis
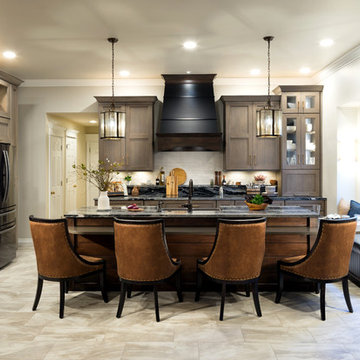
We began our design in this OKC kitchen by re-orientating the layout of the kitchen and all work zones. The homeowners wanted a larger island with space to prepare meals while capturing the impressive lake views to the rear of the home. We replaced the closed in Highbar with an open and expansive island showcasing a lowered eating area, perfect for breakfast and entertaining while meals are prepared. Our mitered door custom cabinets are presented with a sophisticated and up and coming color palette for those that are leaning away from basic white cabinets. To bring more warmth into the space, we stained the rift sawn oak in medium brown and finished with a soft glaze. We then contrast this with matte black interiors in the glass cabinets. The matte black is repeated on the venthood which has been accented with high gloss striping. The large pull-outs flanking the fridge provide plenty of storage, while the integrated backsplash shelf provides architectural interest with additional space for bottles and spices near the induction cooktop. The brushed gold hardware provides the perfect jewelry for the kitchen – now warm, inviting, and irresistible!
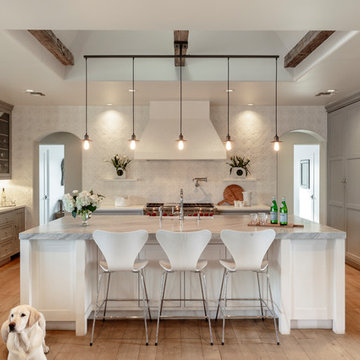
Ian Denker of Omega Images
Klassische Küche mit Schrankfronten im Shaker-Stil, grauen Schränken, Elektrogeräten mit Frontblende, hellem Holzboden, Kücheninsel und grauer Arbeitsplatte in Phoenix
Klassische Küche mit Schrankfronten im Shaker-Stil, grauen Schränken, Elektrogeräten mit Frontblende, hellem Holzboden, Kücheninsel und grauer Arbeitsplatte in Phoenix
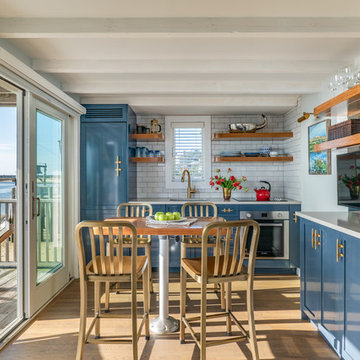
Photography: Eric Roth
Maritime Wohnküche mit Unterbauwaschbecken, Schrankfronten im Shaker-Stil, blauen Schränken, Küchenrückwand in Weiß, Rückwand aus Metrofliesen, braunem Holzboden, grauer Arbeitsplatte und Elektrogeräten mit Frontblende in Boston
Maritime Wohnküche mit Unterbauwaschbecken, Schrankfronten im Shaker-Stil, blauen Schränken, Küchenrückwand in Weiß, Rückwand aus Metrofliesen, braunem Holzboden, grauer Arbeitsplatte und Elektrogeräten mit Frontblende in Boston

Elizabeth Haynes
Große Rustikale Küche mit hellen Holzschränken, Betonarbeitsplatte, Küchenrückwand in Schwarz, Rückwand aus Keramikfliesen, Küchengeräten aus Edelstahl, Kücheninsel, grauer Arbeitsplatte, Unterbauwaschbecken und braunem Holzboden in Boston
Große Rustikale Küche mit hellen Holzschränken, Betonarbeitsplatte, Küchenrückwand in Schwarz, Rückwand aus Keramikfliesen, Küchengeräten aus Edelstahl, Kücheninsel, grauer Arbeitsplatte, Unterbauwaschbecken und braunem Holzboden in Boston
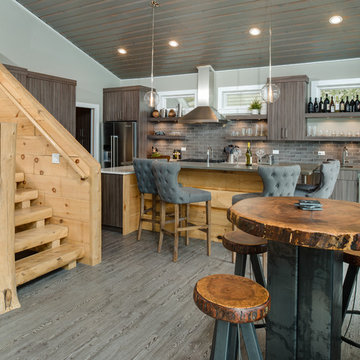
Phoenix Photography
Mittelgroße, Zweizeilige Urige Wohnküche mit Unterbauwaschbecken, flächenbündigen Schrankfronten, grauen Schränken, Quarzwerkstein-Arbeitsplatte, Küchenrückwand in Grau, Rückwand aus Metrofliesen, Küchengeräten aus Edelstahl, hellem Holzboden, Kücheninsel, grauem Boden und grauer Arbeitsplatte
Mittelgroße, Zweizeilige Urige Wohnküche mit Unterbauwaschbecken, flächenbündigen Schrankfronten, grauen Schränken, Quarzwerkstein-Arbeitsplatte, Küchenrückwand in Grau, Rückwand aus Metrofliesen, Küchengeräten aus Edelstahl, hellem Holzboden, Kücheninsel, grauem Boden und grauer Arbeitsplatte

This new construction timber lake house kitchen captures the long water views from both the island prep sink and perimeter clean up sink, which are both flanked by their own respective dishwashers. The homeowners often entertain parties of 14 to 20 friends and family who love to congregate in the kitchen and adjoining keeping room which necessitated the six-place snack bar. Although a large space overall, the work triangle was kept tight. Gourmet chef appliances include 2 warming drawers, 2 ovens and a steam oven, and a microwave, with a hidden drop-down TV tucked between them.
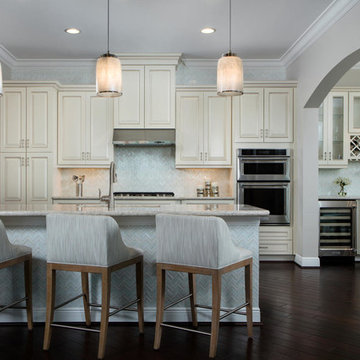
A backsplash of opaque glass tile expands from floor to ceiling in a herringbone pattern, across the kitchen and wet bar walls.
Große Maritime Küche mit beigen Schränken, Granit-Arbeitsplatte, grauer Arbeitsplatte, profilierten Schrankfronten, Küchengeräten aus Edelstahl, dunklem Holzboden, braunem Boden, Unterbauwaschbecken, Küchenrückwand in Grau und Halbinsel in Miami
Große Maritime Küche mit beigen Schränken, Granit-Arbeitsplatte, grauer Arbeitsplatte, profilierten Schrankfronten, Küchengeräten aus Edelstahl, dunklem Holzboden, braunem Boden, Unterbauwaschbecken, Küchenrückwand in Grau und Halbinsel in Miami
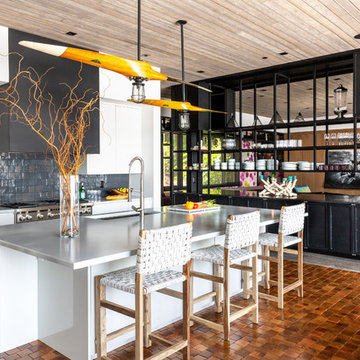
Reagen Taylor Photography
Offene Maritime Küche mit flächenbündigen Schrankfronten, Kücheninsel, Unterbauwaschbecken, Küchenrückwand in Schwarz, Küchengeräten aus Edelstahl, orangem Boden und grauer Arbeitsplatte in Milwaukee
Offene Maritime Küche mit flächenbündigen Schrankfronten, Kücheninsel, Unterbauwaschbecken, Küchenrückwand in Schwarz, Küchengeräten aus Edelstahl, orangem Boden und grauer Arbeitsplatte in Milwaukee
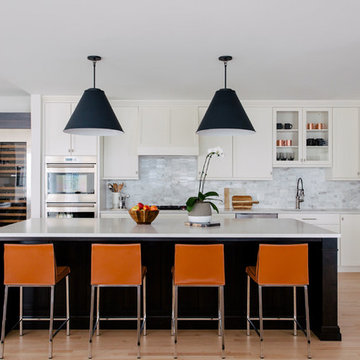
Carolina Mariana Rodriguez
Klassische Küche in L-Form mit Unterbauwaschbecken, Schrankfronten im Shaker-Stil, weißen Schränken, Küchenrückwand in Grau, Küchengeräten aus Edelstahl, hellem Holzboden, Kücheninsel, beigem Boden und grauer Arbeitsplatte in Chicago
Klassische Küche in L-Form mit Unterbauwaschbecken, Schrankfronten im Shaker-Stil, weißen Schränken, Küchenrückwand in Grau, Küchengeräten aus Edelstahl, hellem Holzboden, Kücheninsel, beigem Boden und grauer Arbeitsplatte in Chicago
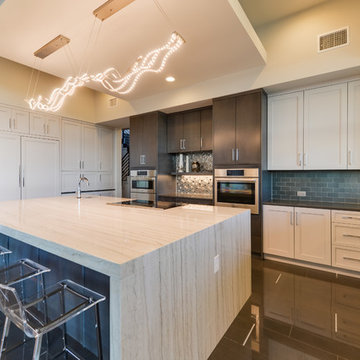
Siggi Ragnar SRagnar Fotografi
Moderne Küche in U-Form mit Unterbauwaschbecken, Schrankfronten im Shaker-Stil, weißen Schränken, Küchenrückwand in Blau, Rückwand aus Metrofliesen, Kücheninsel, schwarzem Boden und grauer Arbeitsplatte in Austin
Moderne Küche in U-Form mit Unterbauwaschbecken, Schrankfronten im Shaker-Stil, weißen Schränken, Küchenrückwand in Blau, Rückwand aus Metrofliesen, Kücheninsel, schwarzem Boden und grauer Arbeitsplatte in Austin
1
