Küchen mit grauer Arbeitsplatte Ideen und Design
Suche verfeinern:
Budget
Sortieren nach:Heute beliebt
1 – 10 von 10 Fotos
1 von 4

Klassische Küche mit Schrankfronten mit vertiefter Füllung, weißen Schränken und grauer Arbeitsplatte in Orange County
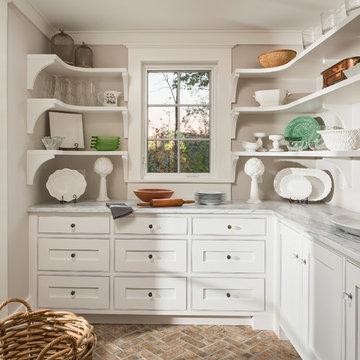
Urige Küche in L-Form mit Vorratsschrank, weißen Schränken, Backsteinboden und grauer Arbeitsplatte in Sonstige

Geschlossene, Mittelgroße Mediterrane Küche in U-Form mit Landhausspüle, Schrankfronten mit vertiefter Füllung, weißen Schränken, Küchenrückwand in Grau, Halbinsel, buntem Boden und grauer Arbeitsplatte in Washington, D.C.

The kitchen of a large country house is not what it used to be. Dark, dingy and squirrelled away out of sight of the homeowners, the kitchen was purely designed to cater for the masses. Today, the ultimate country kitchen is a light, airy open room for actually living in, with space to relax and spend time in each other’s company while food can be easily prepared and served, and enjoyed all within a single space. And while catering for large shooting parties, and weekend entertaining is still essential, the kitchen also needs to feel homely enough for the family to enjoy themselves on a quiet mid-week evening.
This main kitchen of a large country house in the Cotswolds is the perfect example of a respectful renovation that brings an outdated layout up to date and provides an incredible open plan space for the whole family to enjoy together. When we design a kitchen, we want to capture the scale and proportion of the room while incorporating the client’s brief of how they like to cook, dine and live.
Photo Credit: Paul Craig
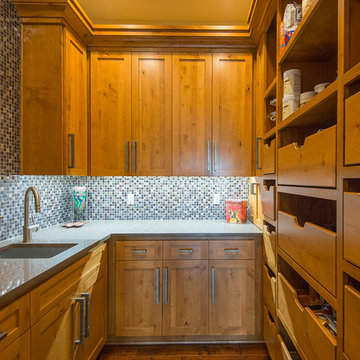
Urige Küche mit Vorratsschrank, Unterbauwaschbecken, Schrankfronten im Shaker-Stil, hellbraunen Holzschränken, bunter Rückwand, Rückwand aus Mosaikfliesen und grauer Arbeitsplatte in Portland

Klassische Küche mit Schrankfronten im Shaker-Stil, weißen Schränken, Marmor-Arbeitsplatte, Küchenrückwand in Weiß, Rückwand aus Marmor, dunklem Holzboden, Kücheninsel, braunem Boden und grauer Arbeitsplatte in Boston
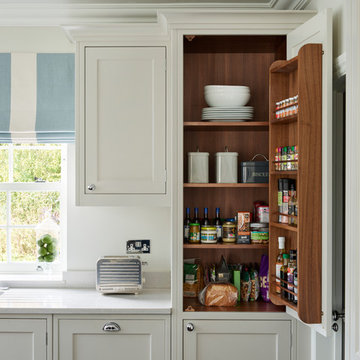
With such a large family to feed there needs to be ample storage in this kitchen. This walnut larder cupboard features a spice rack on the back of the door, helping to keep everything to hand.
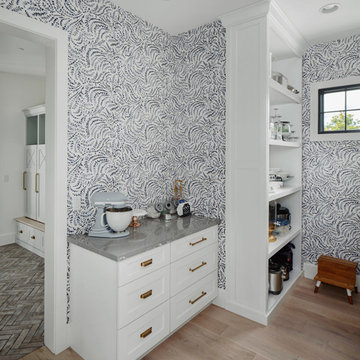
Roehner Ryan
Große Landhausstil Küche mit weißen Schränken, Quarzwerkstein-Arbeitsplatte, hellem Holzboden, beigem Boden, grauer Arbeitsplatte, Vorratsschrank und Tapete in Phoenix
Große Landhausstil Küche mit weißen Schränken, Quarzwerkstein-Arbeitsplatte, hellem Holzboden, beigem Boden, grauer Arbeitsplatte, Vorratsschrank und Tapete in Phoenix
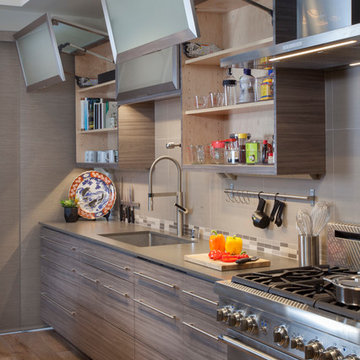
Moderne Küche mit Unterbauwaschbecken, Glasfronten, Küchenrückwand in Grau, Küchengeräten aus Edelstahl, braunem Holzboden und grauer Arbeitsplatte in San Diego
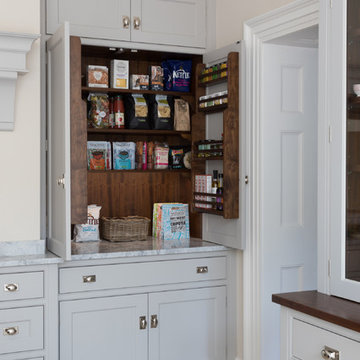
The kitchen of a large country house is not what it used to be. Dark, dingy and squirrelled away out of sight of the homeowners, the kitchen was purely designed to cater for the masses. Today, the ultimate country kitchen is a light, airy open room for actually living in, with space to relax and spend time in each other’s company while food can be easily prepared and served, and enjoyed all within a single space. And while catering for large shooting parties, and weekend entertaining is still essential, the kitchen also needs to feel homely enough for the family to enjoy themselves on a quiet mid-week evening.
This main kitchen of a large country house in the Cotswolds is the perfect example of a respectful renovation that brings an outdated layout up to date and provides an incredible open plan space for the whole family to enjoy together. When we design a kitchen, we want to capture the scale and proportion of the room while incorporating the client’s brief of how they like to cook, dine and live.
Photo Credit: Paul Craig
Küchen mit grauer Arbeitsplatte Ideen und Design
1