Küchen mit grünem Boden Ideen und Design
Suche verfeinern:
Budget
Sortieren nach:Heute beliebt
1 – 20 von 948 Fotos
1 von 2

Offene Klassische Küche in L-Form mit Schrankfronten im Shaker-Stil, grünen Schränken, Rückwand aus Marmor, schwarzen Elektrogeräten, grünem Boden und weißer Arbeitsplatte in London

Moderne Küche mit Unterbauwaschbecken, flächenbündigen Schrankfronten, pinken Schränken, Betonarbeitsplatte, Küchenrückwand in Weiß, Rückwand aus Keramikfliesen, Linoleum, Kücheninsel, grünem Boden, grauer Arbeitsplatte und Holzdielendecke in London

Кухня
Einzeilige, Mittelgroße Klassische Wohnküche mit Unterbauwaschbecken, Schrankfronten mit vertiefter Füllung, grünen Schränken, Quarzwerkstein-Arbeitsplatte, Küchenrückwand in Weiß, Rückwand aus Quarzwerkstein, Küchengeräten aus Edelstahl, Porzellan-Bodenfliesen, Kücheninsel, grünem Boden, weißer Arbeitsplatte und eingelassener Decke in Moskau
Einzeilige, Mittelgroße Klassische Wohnküche mit Unterbauwaschbecken, Schrankfronten mit vertiefter Füllung, grünen Schränken, Quarzwerkstein-Arbeitsplatte, Küchenrückwand in Weiß, Rückwand aus Quarzwerkstein, Küchengeräten aus Edelstahl, Porzellan-Bodenfliesen, Kücheninsel, grünem Boden, weißer Arbeitsplatte und eingelassener Decke in Moskau

Proyecto realizado por Meritxell Ribé - The Room Studio
Construcción: The Room Work
Fotografías: Mauricio Fuertes
Einzeilige, Mittelgroße Mediterrane Wohnküche mit integriertem Waschbecken, weißen Schränken, Arbeitsplatte aus Holz, Küchenrückwand in Weiß, Kalk-Rückwand, Kücheninsel, brauner Arbeitsplatte, Schrankfronten im Shaker-Stil, schwarzen Elektrogeräten und grünem Boden in Barcelona
Einzeilige, Mittelgroße Mediterrane Wohnküche mit integriertem Waschbecken, weißen Schränken, Arbeitsplatte aus Holz, Küchenrückwand in Weiß, Kalk-Rückwand, Kücheninsel, brauner Arbeitsplatte, Schrankfronten im Shaker-Stil, schwarzen Elektrogeräten und grünem Boden in Barcelona

A custom hutch with glass doors and shaker style mullions to the far end of the kitchen creates additional storage for cook books, tea pots and small appliances. One of the drawers is fitted with an electrical outlet and serves as charging station for I-Pads and cell phones.
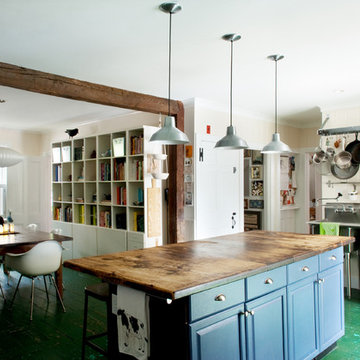
Mary Prince Photography © 2012 Houzz
Design by Jennifer Clapp
Urige Wohnküche mit Küchengeräten aus Edelstahl, Arbeitsplatte aus Holz, profilierten Schrankfronten, blauen Schränken, gebeiztem Holzboden, grünem Boden und Mauersteinen in Boston
Urige Wohnküche mit Küchengeräten aus Edelstahl, Arbeitsplatte aus Holz, profilierten Schrankfronten, blauen Schränken, gebeiztem Holzboden, grünem Boden und Mauersteinen in Boston

This little kitchen didn't even know it could have this much soul. The home of a local Portland Oregon tile artist/manufacturers, we went full retro green in this kitchen remodel.
Schweitzer Creative

Offene, Zweizeilige, Mittelgroße Eklektische Küche mit Schrankfronten im Shaker-Stil, pinken Schränken, Arbeitsplatte aus Fliesen, Küchenrückwand in Grün, Rückwand aus Keramikfliesen, weißen Elektrogeräten, Keramikboden, grünem Boden und grüner Arbeitsplatte in Los Angeles

Große Stilmix Wohnküche mit Landhausspüle, Schrankfronten im Shaker-Stil, Quarzwerkstein-Arbeitsplatte, Küchenrückwand in Weiß, bunten Elektrogeräten, Keramikboden, grünem Boden, weißer Arbeitsplatte und Tapetendecke in Los Angeles
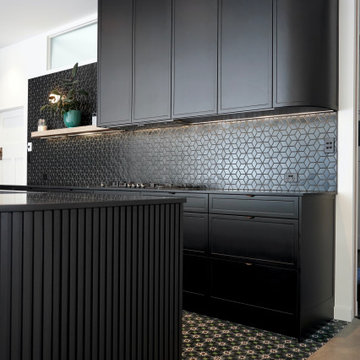
CURVES & TEXTURE
- Custom designed & manufactured cabinetry in 'matte black' polyurethane
- Large custom curved cabinetry
- Feature vertical slates around the island
- Curved timber grain floating shelf with recessed LED strip lighting
- Large bifold appliance cabinet with timber grain internals
- 20mm thick Caesarstone 'Jet Black' benchtop
- Feature textured matte black splashback tile
- Lo & Co matte black hardware
- Blum hardware
Sheree Bounassif, Kitchens by Emanuel

Old World Mix of Spanish and English graces this completely remodeled old home in Hope Ranch, Santa Barbara. All new painted cabinets throughout, with glossy and satin finishes mixed with antiques discovered throughout the world. A wonderful mix of the owner's antique red rugs over the slate and bleached walnut floors pared with an eclectic modern art collection give a contemporary feel to this old style villa. A new pantry crafted from the unused 'maids room' attaches to the kitchen with a glossy blue island and white cabinetry. Large red velvet drapes separate the very large great room with the limestone fireplace and oversized upholstery from the kitchen area. Upstairs the library is created from an attic space, with long cushioned window seats in a wild mix of reds and blues. Several unique upstairs rooms for guests with on suite baths in different colors and styles. Black and white bath, Red bedroom, blue bedrooms, all with unique art. Off of the master features a sun room with a long, low extra long sofa, grass shades and soft drapes.
Project Location Hope Ranch, Santa Barbara. From their beautiful resort town of Ojai, they serve clients in Montecito, Hope Ranch, Malibu, Westlake and Calabasas, across the tri-county areas of Santa Barbara, Ventura and Los Angeles, south to Hidden Hills- north through Solvang and more.
John Madden Construction
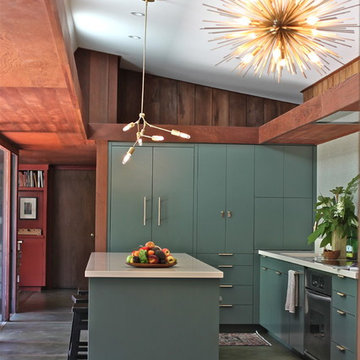
Cocoon Home Design - Silestone Haiku - https://www.cosentino.com/colors/silestone/haiku/
Photo: Debra Szidon
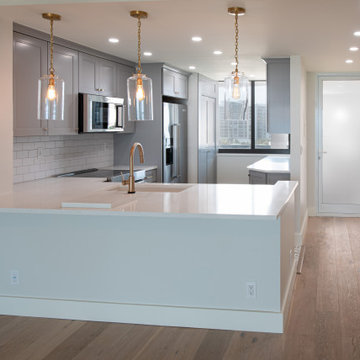
The laundry is hidden by doors that simulate the kitchen pantry.
Kleine Küche in grau-weiß in L-Form mit Unterbauwaschbecken, Schrankfronten im Shaker-Stil, grauen Schränken, Quarzit-Arbeitsplatte, Küchenrückwand in Weiß, Rückwand aus Keramikfliesen, Küchengeräten aus Edelstahl, Halbinsel, grünem Boden und weißer Arbeitsplatte in Miami
Kleine Küche in grau-weiß in L-Form mit Unterbauwaschbecken, Schrankfronten im Shaker-Stil, grauen Schränken, Quarzit-Arbeitsplatte, Küchenrückwand in Weiß, Rückwand aus Keramikfliesen, Küchengeräten aus Edelstahl, Halbinsel, grünem Boden und weißer Arbeitsplatte in Miami

The original floor plan of the kitchen changed very little, with the exception of centering the range to get some landing space on either side.
Schweitzer Creative
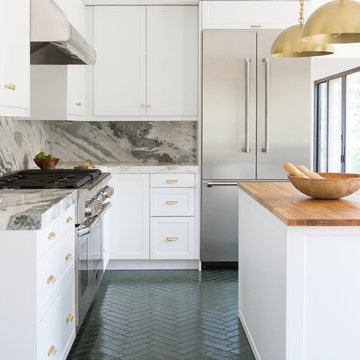
Designed by Sarah Sherman Samuel
Geschlossene, Große Moderne Küche in L-Form mit Schrankfronten mit vertiefter Füllung, weißen Schränken, Marmor-Arbeitsplatte, bunter Rückwand, Rückwand aus Marmor, Küchengeräten aus Edelstahl, Backsteinboden, Kücheninsel, grünem Boden und grüner Arbeitsplatte in Los Angeles
Geschlossene, Große Moderne Küche in L-Form mit Schrankfronten mit vertiefter Füllung, weißen Schränken, Marmor-Arbeitsplatte, bunter Rückwand, Rückwand aus Marmor, Küchengeräten aus Edelstahl, Backsteinboden, Kücheninsel, grünem Boden und grüner Arbeitsplatte in Los Angeles
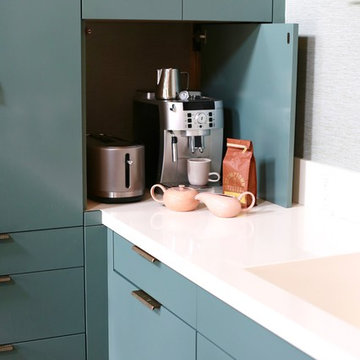
debra szidon
Zweizeilige, Mittelgroße Klassische Wohnküche mit integriertem Waschbecken, flächenbündigen Schrankfronten, grünen Schränken, Granit-Arbeitsplatte, Küchenrückwand in Grün, Betonboden, Kücheninsel und grünem Boden in San Francisco
Zweizeilige, Mittelgroße Klassische Wohnküche mit integriertem Waschbecken, flächenbündigen Schrankfronten, grünen Schränken, Granit-Arbeitsplatte, Küchenrückwand in Grün, Betonboden, Kücheninsel und grünem Boden in San Francisco

Fresh, fun, and alive, this space has become a favorite hangout for the homeowner. Whether she is baking, entertaining friends, or just sitting at her table enjoying a nice pot of afternoon tea, she is thrilled with her new kitchen and the joy it brings to anyone who stops by.

Liadesign
Geschlossene, Zweizeilige, Kleine Moderne Küche ohne Insel mit Doppelwaschbecken, flächenbündigen Schrankfronten, blauen Schränken, Quarzwerkstein-Arbeitsplatte, Küchenrückwand in Weiß, Rückwand aus Quarzwerkstein, Küchengeräten aus Edelstahl, Zementfliesen für Boden, grünem Boden, weißer Arbeitsplatte und eingelassener Decke in Mailand
Geschlossene, Zweizeilige, Kleine Moderne Küche ohne Insel mit Doppelwaschbecken, flächenbündigen Schrankfronten, blauen Schränken, Quarzwerkstein-Arbeitsplatte, Küchenrückwand in Weiß, Rückwand aus Quarzwerkstein, Küchengeräten aus Edelstahl, Zementfliesen für Boden, grünem Boden, weißer Arbeitsplatte und eingelassener Decke in Mailand

Mittelgroße Stilmix Wohnküche in L-Form mit Unterbauwaschbecken, Schrankfronten im Shaker-Stil, grünen Schränken, Granit-Arbeitsplatte, Küchenrückwand in Weiß, Rückwand aus Keramikfliesen, Küchengeräten aus Edelstahl, Schieferboden, Kücheninsel, grünem Boden und schwarzer Arbeitsplatte in Philadelphia

This kitchen is fit for a chef with its clean design, L-shaped counter space, and Thermador Professional Series Range and Refrigerator. Flat panel cabinets with a maple finish create a contemporary look that balances with the earthy green slate tile backsplash and flooring.
There are several custom spaces in this kitchen including the eat-in space with banquette, large custom bookshelf, and custom storage area with large cubbies for dishes and smaller ones for wine bottles.
Küchen mit grünem Boden Ideen und Design
1