Küchen mit Halbinsel Ideen und Design
Suche verfeinern:
Budget
Sortieren nach:Heute beliebt
1 – 12 von 12 Fotos
1 von 3
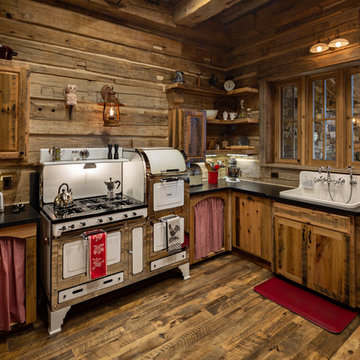
Antique kitchen appliances and details.
©ThompsonPhotographic.com 2018
Urige Küche in U-Form mit Landhausspüle, Schrankfronten im Shaker-Stil, hellen Holzschränken, Rückwand aus Holz, weißen Elektrogeräten, dunklem Holzboden, Halbinsel und schwarzer Arbeitsplatte in Sonstige
Urige Küche in U-Form mit Landhausspüle, Schrankfronten im Shaker-Stil, hellen Holzschränken, Rückwand aus Holz, weißen Elektrogeräten, dunklem Holzboden, Halbinsel und schwarzer Arbeitsplatte in Sonstige

Open plan kitchen living area in a log cabin on the outskirts of London. This is the designer's own home.
All of the furniture has been sourced from high street retailers, car boot sales, ebay, handed down and upcycled.
The kitchens is Howdens Trade.
Design by Pia Pelkonen
Photography by Richard Chivers
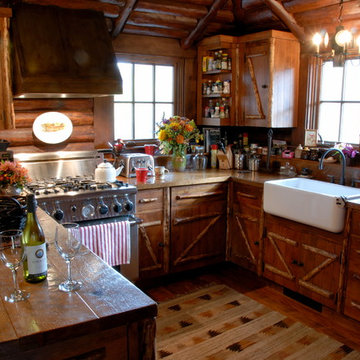
Located near Ennis, Montana, this cabin captures the essence of rustic style while maintaining modern comforts.
Jack Watkins’ father, the namesake of the creek by which this home is built, was involved in the construction of the Old Faithful Lodge. He originally built the cabin for he and his family in 1917, with small additions and upgrades over the years. The new owners’ desire was to update the home to better facilitate modern living, but without losing the original character. Windows and doors were added, and the kitchen and bathroom were completely remodeled. Well-placed porches were added to further integrate the interior spaces to their adjacent exterior counterparts, as well as a mud room—a practical requirement in rural Montana.
Today, details like the unique juniper handrail leading up to the library, will remind visitors and guests of its historical Western roots.
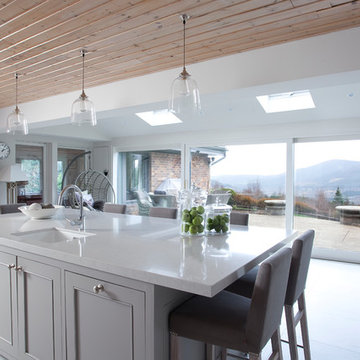
Functionality meets beauty and warmth in this modern contemporary home. Newcastle Design created this custom kitchen with the needs of a family in mind. The light, airy, open concept is inviting, with a center island to gather around and a banquet for both easy dinners and family entertaining, which overlooks the patio area outside.
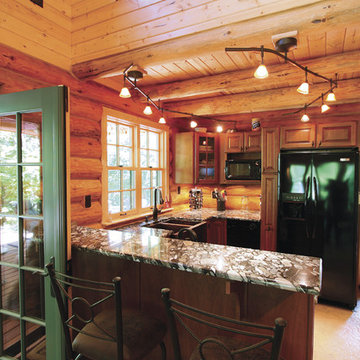
Kleine Rustikale Küche in U-Form mit Landhausspüle, profilierten Schrankfronten, hellbraunen Holzschränken, Küchenrückwand in Braun, Rückwand aus Holz, schwarzen Elektrogeräten, Halbinsel, beigem Boden, Granit-Arbeitsplatte und Betonboden in Sonstige
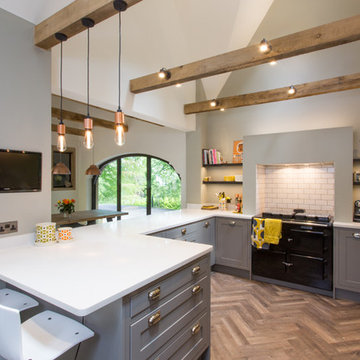
Große Klassische Wohnküche in L-Form mit Unterbauwaschbecken, profilierten Schrankfronten, grauen Schränken, Mineralwerkstoff-Arbeitsplatte, Küchenrückwand in Weiß, schwarzen Elektrogeräten, braunem Holzboden und Halbinsel in Gloucestershire
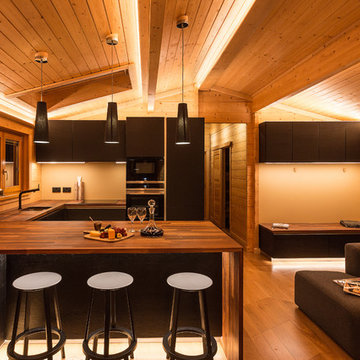
Richard Warburton
Offene, Mittelgroße Moderne Küche mit flächenbündigen Schrankfronten, schwarzen Schränken, braunem Holzboden, Halbinsel und braunem Boden in Hampshire
Offene, Mittelgroße Moderne Küche mit flächenbündigen Schrankfronten, schwarzen Schränken, braunem Holzboden, Halbinsel und braunem Boden in Hampshire
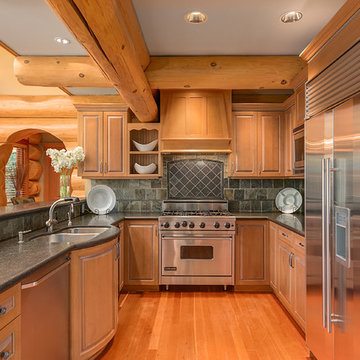
Rustikale Küche in U-Form mit Doppelwaschbecken, Küchenrückwand in Grau, Rückwand aus Steinfliesen, Küchengeräten aus Edelstahl, braunem Holzboden, profilierten Schrankfronten, hellbraunen Holzschränken und Halbinsel in Vancouver
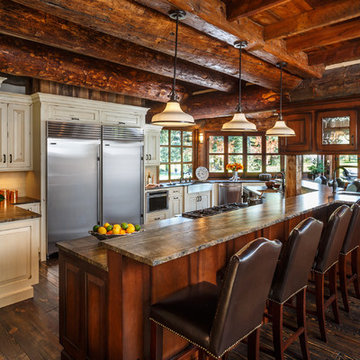
Chris Morona
Urige Küche in U-Form mit profilierten Schrankfronten, beigen Schränken, Halbinsel, Unterbauwaschbecken, Küchengeräten aus Edelstahl und dunklem Holzboden in Albuquerque
Urige Küche in U-Form mit profilierten Schrankfronten, beigen Schränken, Halbinsel, Unterbauwaschbecken, Küchengeräten aus Edelstahl und dunklem Holzboden in Albuquerque
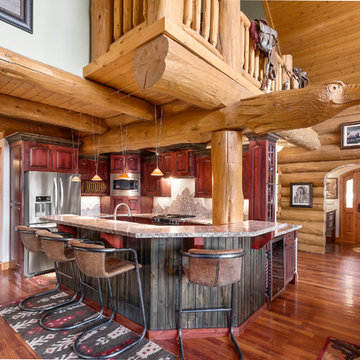
Große Urige Küche in U-Form mit profilierten Schrankfronten, dunklen Holzschränken, bunter Rückwand, Küchengeräten aus Edelstahl, braunem Holzboden, bunter Arbeitsplatte, Unterbauwaschbecken, Granit-Arbeitsplatte, Rückwand aus Stein, braunem Boden und Halbinsel in Denver
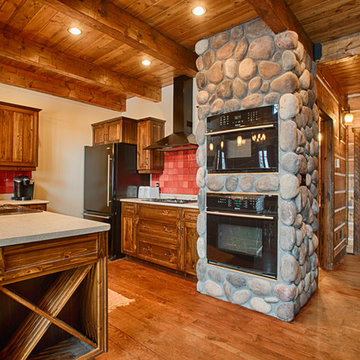
Electric Umbrella
Rustikale Küche mit Doppelwaschbecken, Schrankfronten im Shaker-Stil, hellbraunen Holzschränken, Küchenrückwand in Rot, schwarzen Elektrogeräten, braunem Holzboden, Halbinsel, braunem Boden und grauer Arbeitsplatte in Sonstige
Rustikale Küche mit Doppelwaschbecken, Schrankfronten im Shaker-Stil, hellbraunen Holzschränken, Küchenrückwand in Rot, schwarzen Elektrogeräten, braunem Holzboden, Halbinsel, braunem Boden und grauer Arbeitsplatte in Sonstige
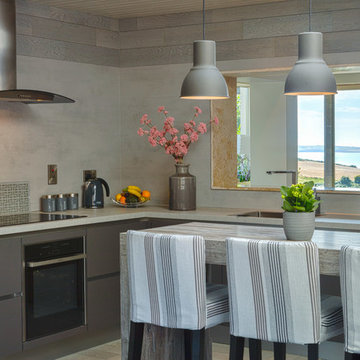
F22
Mittelgroße Skandinavische Wohnküche in L-Form mit Unterbauwaschbecken, flächenbündigen Schrankfronten, grauen Schränken, Marmor-Arbeitsplatte, Küchenrückwand in Grau, Küchengeräten aus Edelstahl, Halbinsel und Mauersteinen in Cork
Mittelgroße Skandinavische Wohnküche in L-Form mit Unterbauwaschbecken, flächenbündigen Schrankfronten, grauen Schränken, Marmor-Arbeitsplatte, Küchenrückwand in Grau, Küchengeräten aus Edelstahl, Halbinsel und Mauersteinen in Cork
Küchen mit Halbinsel Ideen und Design
1