Küchen mit bunter Rückwand und Halbinsel Ideen und Design
Suche verfeinern:
Budget
Sortieren nach:Heute beliebt
1 – 20 von 11.276 Fotos
1 von 3

This kitchen renovation in North Druid Hills captures the iconic mid-century modern aesthetic. The warm wood tone of the cabinets combined with minimalist brass hardware is juxtaposed with a multicolor tile backsplash, while the Terrazzo tile floor adds extra character. With thoughtful planning, Copper Sky Design + Remodel expanded the original footprint of this kitchen to include an inviting breakfast nook with built-in seating flanked by floor-to-ceiling cabinetry for extra storage.

Modern contemporary condo designed by John Fecke in Guilford, Connecticut
To get more detailed information copy and paste this link into your browser. https://thekitchencompany.com/blog/featured-kitchen-chic-modern-kitchen,
Photographer, Dennis Carbo

The in-law suite kitchen could only be in a small corner of the basement. The kitchen design started with the question: how small can this kitchen be? The compact layout was designed to provide generous counter space, comfortable walking clearances, and abundant storage. The bold colors and fun patterns anchored by the warmth of the dark wood flooring create a happy and invigorating space.
SQUARE FEET: 140
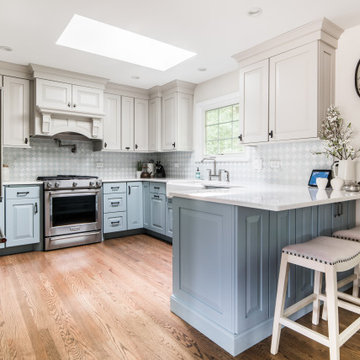
Geschlossene Klassische Küche in U-Form mit Landhausspüle, profilierten Schrankfronten, blauen Schränken, bunter Rückwand, Küchengeräten aus Edelstahl, braunem Holzboden, Halbinsel und braunem Boden in Chicago

Whimsical floral pattern tile backsplash pulls together the two-toned gray and white cabinetry. The gold faucet dresses up the white apron front sink and compliments the gold hardware on the cabinets. A handy outlet on the end of the peninsula is helpful for plugging in kitchen gadgets and equipment.

Photo by: Michele Lee Wilson
Klassische Wohnküche in L-Form mit Schrankfronten im Shaker-Stil, blauen Schränken, Quarzwerkstein-Arbeitsplatte, Rückwand aus Zementfliesen, weißer Arbeitsplatte, Unterbauwaschbecken, bunter Rückwand, Küchengeräten aus Edelstahl, hellem Holzboden, Halbinsel und beigem Boden in San Francisco
Klassische Wohnküche in L-Form mit Schrankfronten im Shaker-Stil, blauen Schränken, Quarzwerkstein-Arbeitsplatte, Rückwand aus Zementfliesen, weißer Arbeitsplatte, Unterbauwaschbecken, bunter Rückwand, Küchengeräten aus Edelstahl, hellem Holzboden, Halbinsel und beigem Boden in San Francisco

This kitchen took a tired, 80’s builder kitchen and revamped it into a personalized gathering space for our wonderful client. The existing space was split up by the dated configuration of eat-in kitchen table area to one side and cramped workspace on the other. It didn’t just under-serve our client’s needs; it flat out discouraged them from using the space. Our client desired an open kitchen with a central gathering space where family and friends could connect. To open things up, we removed the half wall separating the kitchen from the dining room and the wall that blocked sight lines to the family room and created a narrow hallway to the kitchen. The old oak cabinets weren't maximizing storage and were dated and dark. We used Waypoint Living Spaces cabinets in linen white to brighten up the room. On the east wall, we created a hutch-like stack that features an appliance garage that keeps often used countertop appliance on hand but out of sight. The hutch also acts as a transition from the cooking zone to the coffee and wine area. We eliminated the north window that looked onto the entry walkway and activated this wall as storage with refrigerator enclosure and pantry. We opted to leave the east window as-is and incorporated it into the new kitchen layout by creating a window well for growing plants and herbs. The countertops are Pental Quartz in Carrara. The sleek cabinet hardware is from our friends at Amerock in a gorgeous satin champagne bronze. One of the most striking features in the space is the pattern encaustic tile from Tile Shop. The pop of blue in the backsplash adds personality and contrast to the champagne accents. The reclaimed wood cladding surrounding the large east-facing window introduces a quintessential Colorado vibe, and the natural texture balances the crisp white cabinetry and geometric patterned tile. Minimalist modern lighting fixtures from Mitzi by Hudson Valley Lighting provide task lighting over the sink and at the wine/ coffee station. The visual lightness of the sink pendants maintains the openness and visual connection between the kitchen and dining room. Together the elements make for a sophisticated yet casual vibe-- a comfortable chic kitchen. We love the way this space turned out and are so happy that our clients now have such a bright and welcoming gathering space as the heart of their home!

Mittelgroße Country Küche in U-Form mit Landhausspüle, Schrankfronten im Shaker-Stil, weißen Schränken, bunter Rückwand, Küchengeräten aus Edelstahl, braunem Holzboden, Halbinsel, weißer Arbeitsplatte, Quarzwerkstein-Arbeitsplatte und braunem Boden in Los Angeles
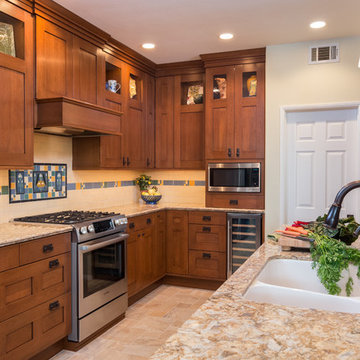
Mittelgroße Urige Küche mit Unterbauwaschbecken, Schrankfronten im Shaker-Stil, hellbraunen Holzschränken, bunter Rückwand, Küchengeräten aus Edelstahl, Halbinsel, beigem Boden und Rückwand aus Metrofliesen in Los Angeles

This Asian-inspired design really pops in this kitchen. Between colorful pops, unique granite patterns, and tiled backsplash, the whole kitchen feels impressive!

Mittelgroße Klassische Wohnküche in U-Form mit Unterbauwaschbecken, Schrankfronten im Shaker-Stil, weißen Schränken, bunter Rückwand, Küchengeräten aus Edelstahl, hellem Holzboden, Halbinsel, beigem Boden, Mineralwerkstoff-Arbeitsplatte und Rückwand aus Stäbchenfliesen in Orange County

Open galley kitchen that is perfect for entertaining. Co-ordinating layered light fixtures all have crystal aspects. The stone/glass mosaic tile backsplash gives the space a little glitter above and below the cabinets. Porcelain tile floor is elegant and rugged. The custom, three panel closet door adds reflected light and the feeling of more space. Photos by Shelly Harrison

Kleine Klassische Wohnküche in L-Form mit Unterbauwaschbecken, Schrankfronten im Shaker-Stil, hellen Holzschränken, Granit-Arbeitsplatte, bunter Rückwand, Rückwand aus Mosaikfliesen, Elektrogeräten mit Frontblende, dunklem Holzboden, Halbinsel und braunem Boden in New York

Remodeled Kitchen and new Family room addition in this 1950s northern California Bungalow house. Kitchen opens up to existing Dining room and new Family room. Built by Mediterraneo
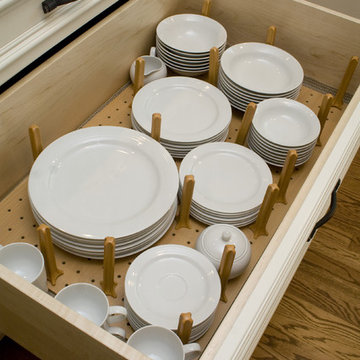
This warm and inviting Tuscan inspired kitchen is located in a lovely little neighborhood in Durham, North Carolina. Here, warm cream cabinets are accented beautifully with Cambria Canterbury Quartz countertops, Jerusalem Gold limestone backsplashes, and bronze accents. The stainless steel appliances and Kohler stainless steel Simplice faucet provide a nice contrast to the dark bronze hardware, tile inserts, and light fixtures. The existing breakfast room light fixture, table, and chairs blend beautifully with the new selections in the room. New hardwood floors, finished to match the existing throughout the house, work fabulously with the warm yellow walls. The careful selection of cabinetry storage inserts and brand new pantry storage units make this kitchen a wonderfully functional space and a great place for both family meals and entertaining.
copyright 2012 marilyn peryer photography

A Brilliant Photo - Agnieszka Wormus
Offene, Geräumige Rustikale Küche in L-Form mit Unterbauwaschbecken, Schrankfronten mit vertiefter Füllung, hellbraunen Holzschränken, Granit-Arbeitsplatte, bunter Rückwand, Rückwand aus Stein, Küchengeräten aus Edelstahl, braunem Holzboden und Halbinsel in Denver
Offene, Geräumige Rustikale Küche in L-Form mit Unterbauwaschbecken, Schrankfronten mit vertiefter Füllung, hellbraunen Holzschränken, Granit-Arbeitsplatte, bunter Rückwand, Rückwand aus Stein, Küchengeräten aus Edelstahl, braunem Holzboden und Halbinsel in Denver

Traditional White Kitchen with Copper Apron Front Sink
Große Klassische Wohnküche in U-Form mit profilierten Schrankfronten, Landhausspüle, weißen Schränken, Granit-Arbeitsplatte, bunter Rückwand, Rückwand aus Travertin, Küchengeräten aus Edelstahl, braunem Holzboden, Halbinsel, braunem Boden und beiger Arbeitsplatte in Atlanta
Große Klassische Wohnküche in U-Form mit profilierten Schrankfronten, Landhausspüle, weißen Schränken, Granit-Arbeitsplatte, bunter Rückwand, Rückwand aus Travertin, Küchengeräten aus Edelstahl, braunem Holzboden, Halbinsel, braunem Boden und beiger Arbeitsplatte in Atlanta

Mittelgroße Maritime Küche in U-Form mit Einbauwaschbecken, Schrankfronten im Shaker-Stil, weißen Schränken, Quarzit-Arbeitsplatte, bunter Rückwand, Rückwand aus Glasfliesen, weißen Elektrogeräten, braunem Holzboden, Halbinsel, braunem Boden und weißer Arbeitsplatte in Atlanta
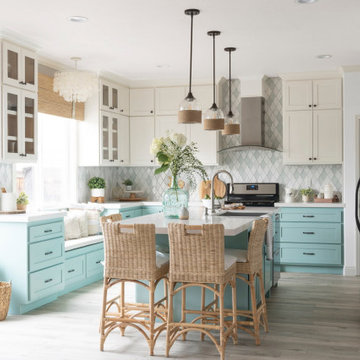
Murrieta Coastal Kitchen Project
Maritime Küche mit Landhausspüle, Schrankfronten im Shaker-Stil, türkisfarbenen Schränken, bunter Rückwand, Küchengeräten aus Edelstahl, braunem Holzboden, Halbinsel, braunem Boden und weißer Arbeitsplatte in Los Angeles
Maritime Küche mit Landhausspüle, Schrankfronten im Shaker-Stil, türkisfarbenen Schränken, bunter Rückwand, Küchengeräten aus Edelstahl, braunem Holzboden, Halbinsel, braunem Boden und weißer Arbeitsplatte in Los Angeles
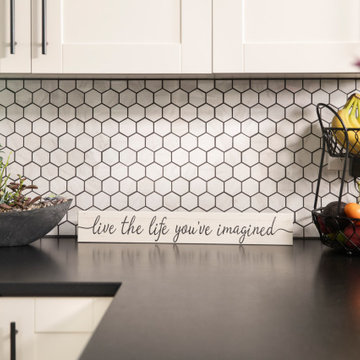
Designer: Jenii Kluver | Photographer: Sarah Utech
Mittelgroße Klassische Wohnküche in U-Form mit Unterbauwaschbecken, Schrankfronten im Shaker-Stil, weißen Schränken, Quarzwerkstein-Arbeitsplatte, bunter Rückwand, Rückwand aus Marmor, Küchengeräten aus Edelstahl, hellem Holzboden, Halbinsel, braunem Boden und schwarzer Arbeitsplatte in Chicago
Mittelgroße Klassische Wohnküche in U-Form mit Unterbauwaschbecken, Schrankfronten im Shaker-Stil, weißen Schränken, Quarzwerkstein-Arbeitsplatte, bunter Rückwand, Rückwand aus Marmor, Küchengeräten aus Edelstahl, hellem Holzboden, Halbinsel, braunem Boden und schwarzer Arbeitsplatte in Chicago
Küchen mit bunter Rückwand und Halbinsel Ideen und Design
1